Unispace created a new headquarters for Bread Financial featuring many additions that make the space equitable for all associates, including those who are neurodivergent.
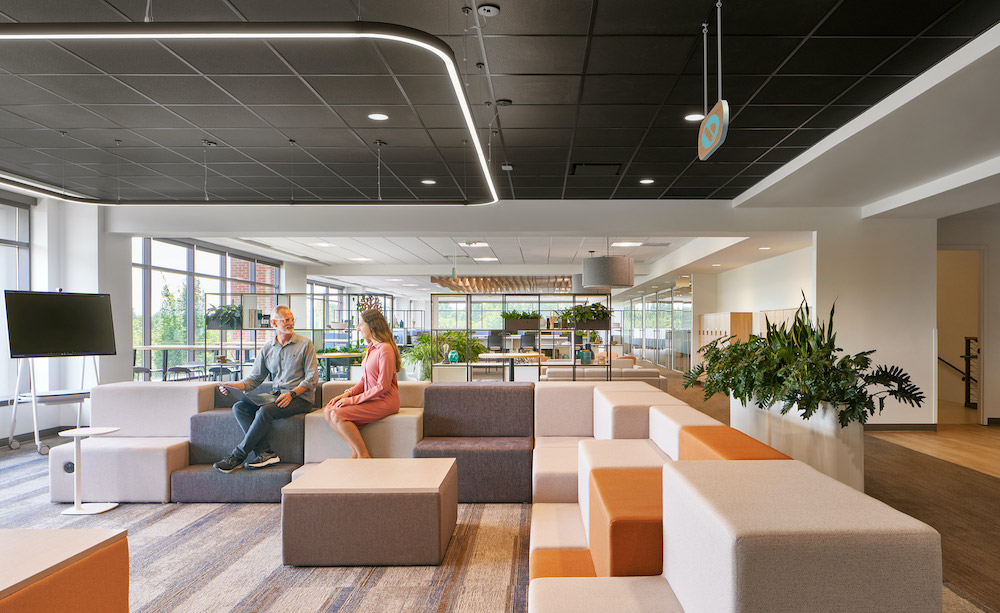
Bread Financial, a leader in data-driven payment, lending, and saving solutions, was looking to optimize their campus footprint and upgrade their workspaces to increase efficiency and engagement among teams. They turned to Unispace’s integrated approach to help them understand how their associates wanted to work and build a space that would attract and retain talent while meeting business goals.
Project Overview:
- Design Firm: Unispace
- Client: Bread Financial
- Completion Date: March 2022
- Location: Columbus, OH, USA
- Size: 262,554 sqft (two buildings)
Knowing that strategy would be the key to unlocking a flexible, long-term space, Unispace started the project with visioning sessions, a company-wide survey, and leadership interviews which recommended giving associates autonomy regarding where they work, fostering equity, and encouraging camaraderie. The process recommended that a specific mix of innovation, problem solving, and community spaces, in line with Unispace’s Propeller Framework, was right to create the associate experience they were looking for. Based on this outcome, Unispace’s strategy and design teams worked hand-in-hand to create more equitable and functional spaces. They shifted away from offices and assigned desks, and instead created neighborhoods to support varying associate work styles and seamless collaboration. This change allowed a move from three buildings into two while providing a much better associate experience, the centerpiece being an entire floor of amenity space at the heart of the campus that brings associates together to foster a sense of community. Innovative technology including a phone app allows associates to conveniently book desks and conference rooms, locate their colleagues, and have a sense of control over their decisions. Sustainability is considered through the incorporation of daylighting, LED light fixtures, greenery, and electrical and plumbing systems that meet current code requirements.
Unispace’s preconstruction team worked alongside the design team to find a design that featured high-impact areas and reused existing architecture for the highest ROI. Unispace also added a number of design elements to address acoustical concerns in the open plan like dropped ceilings, acoustical lights, and plants for visual privacy. With their new, more equitable space, both Bread Financial’s associates and the market have given highly positive feedback.

Project Planning
Project planning consisted of a kickoff meeting between Unispace and Bread Financial to solidify the latter’s goals, followed by a visioning session with their executives to understand where they wanted the company to go over the course of the next few years and how their workplace design can help meet that vision. Understanding the importance of associate input and to create a more holistic understanding of Bread Financial, Unispace also conducted a company-wide workplace survey and interviewed key leaders throughout the organization. The planning resulted in the decision to create three themes for the new office – autonomy, equity, and camaraderie – which required the space to be designed in a way that would support these themes.
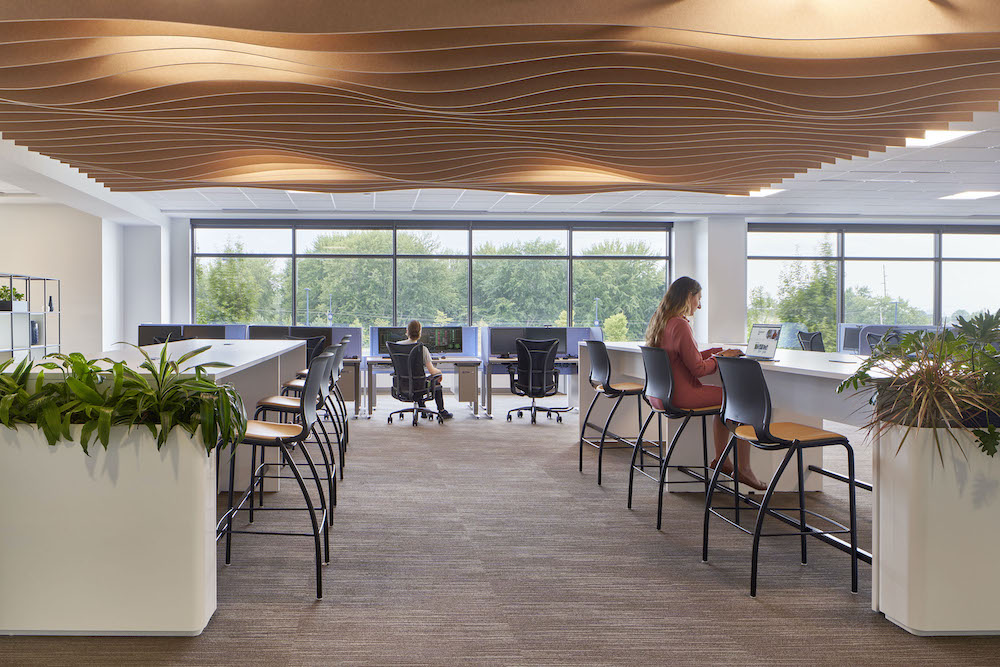
Project Details & Products
Health and wellness initiatives and furnishings:
- Potted plants and greenery throughout workspace improve air quality and boost associate wellness
- Outdoor space with a swing enables associates to get fresh air and connect with each other and clients in a comfortable place
- Multitude of open areas share daylight throughout space – natural light helps improve associate wellness
Branding elements:
- Logo appears across workplace and brand direction and colors included in architectural color palette
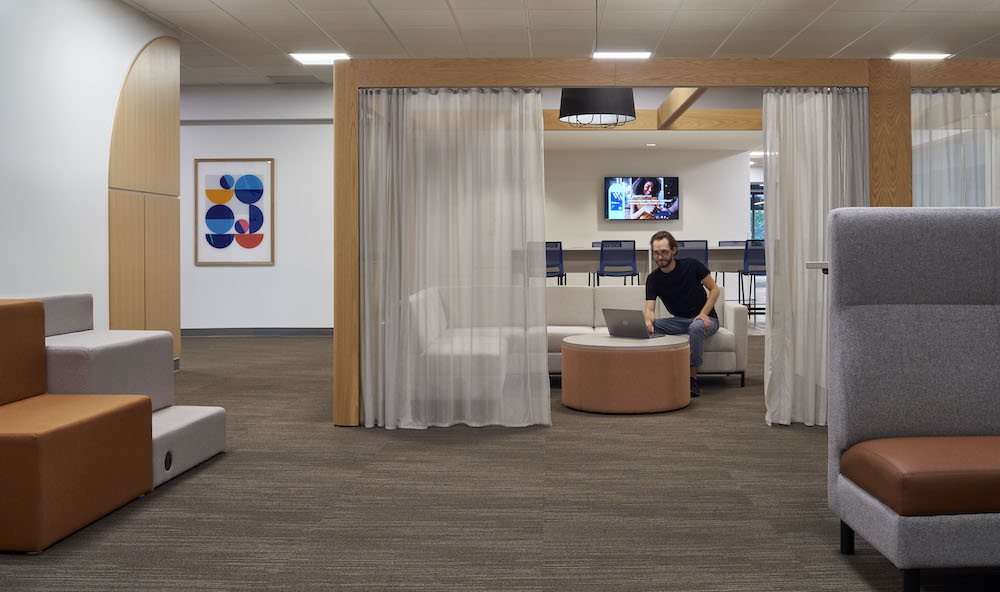
Meeting spaces:
- Neighborhoods with free-address benching, collaborative tables, and other diverse setups
- Technology-equipped town halls
- Conference rooms for large groups
- Pods for small groups that include curtains if privacy is desired
Amenity spaces:
- Entire floor of amenity space at the heart of the campus brings associates together to foster a sense of community
- Large café with multitudes of food and drink options
- Coffee bars throughout the two buildings with seating for casual connection

Lighting:
- RBW Crisp
- Hightower Atlas
- LightArt Acoustic Drum
- Blu Dot Perimeter Large Pendant Light
- Muuto Pendant Lamp
Millwork:
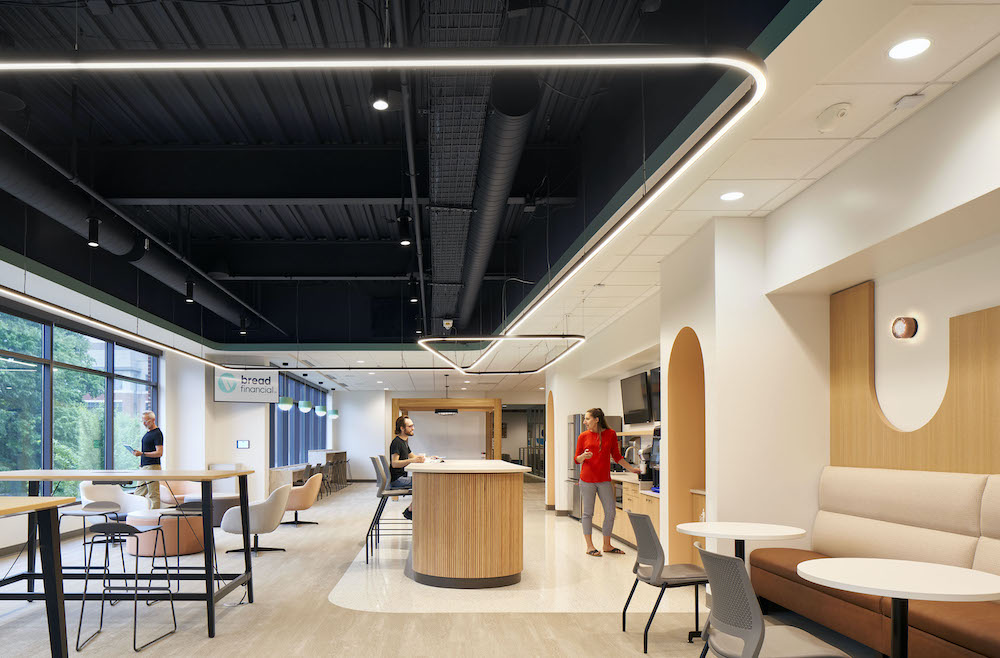
Other Products:
- Flooring
- Carpet
- Drapery & Upholstery
- Acoustic wall covering
- Acoustic wall covering
- Acoustic cloud ceilings
- Upholstery
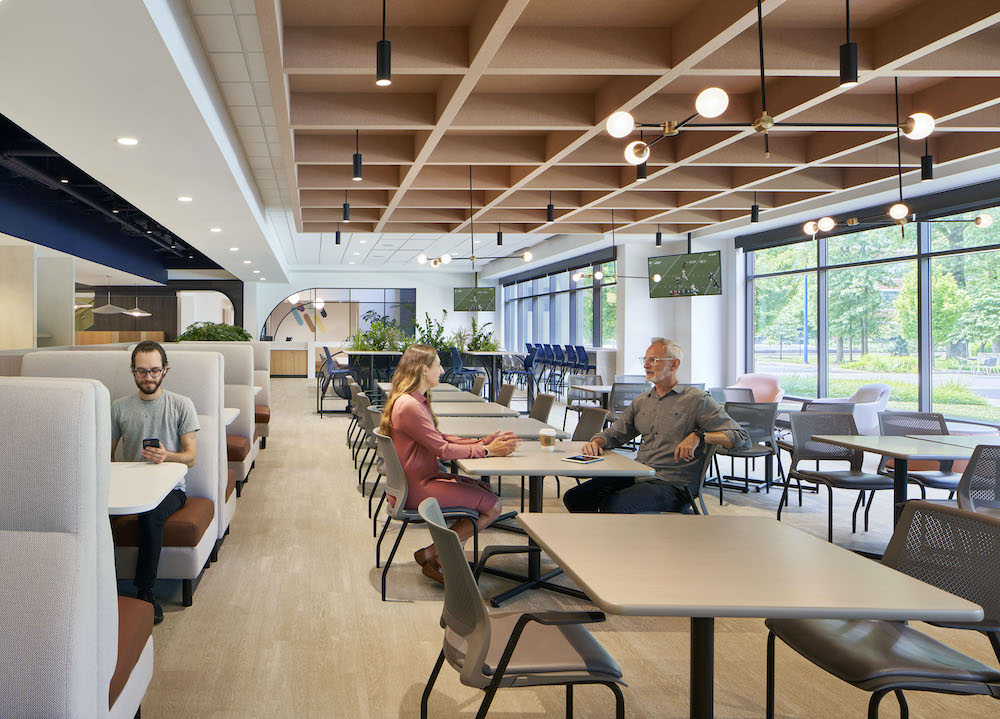
Overall Project Results
During the project Bread Financial re-branded which affected the design Unispace was working on, but they were able to shift and accommodate the new brand elements and colors. Supply chain delays caused by the pandemic were also a factor. However, through consistent communication between Unispace’s strategy, design, preconstruction, and construction teams Unispace was able to accommodate all changes and foresee materials scheduling to complete the project on time and on budget.
Feedback from associates on the new office design has been extremely positive. Associates call out the varying workspace types as helpful in accommodating shifting tasks throughout the day, the wellness features such as the indoor greenery and outdoor space as soothing when having a busy day at work, and the technology, furniture types, and amenities as beneficial by enabling productivity throughout the office and when working with virtual teams.
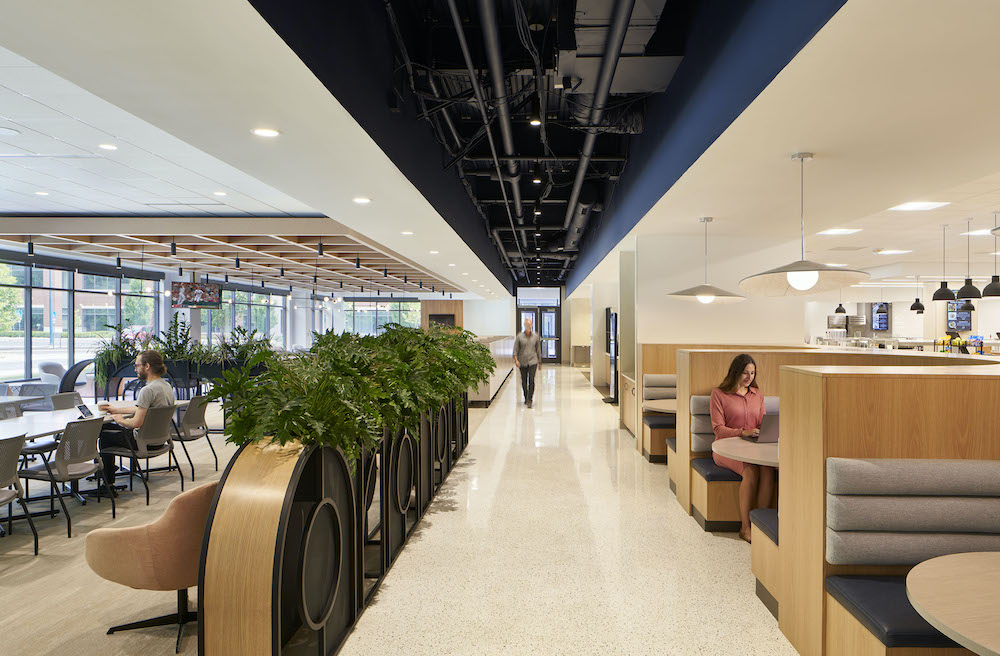
Project Summary
MEP – Prater Engineering
Furniture Suppliers
Photography credit
Christopher Barrett

