Cushing Terrell designed AppFolio’s new office to blend the romance of rustic Texas with the modern vibe of a 21st-century technology-rich environment.
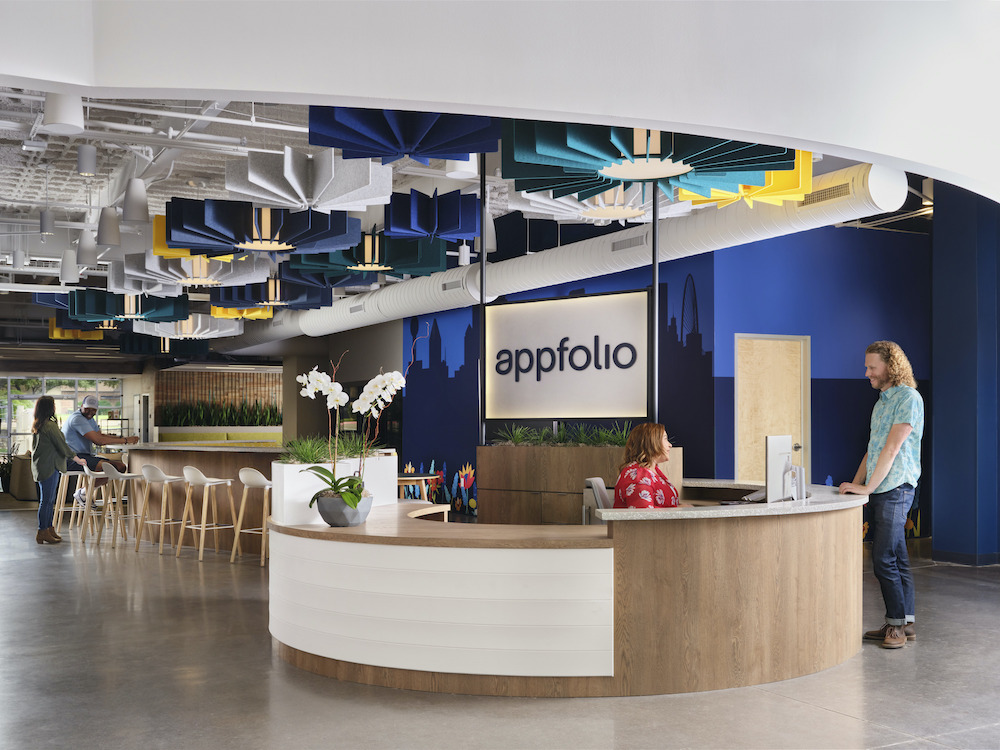
Project Overview:
- Design Firm: Cushing Terrell
- Client: AppFolio
- Completion Date: 2022
- Location: Richardson, Texas, USA
- Size: 48,312 sqft
- Certifications: WELL Health Safety Rating
- Population: 350
The opportunity for AppFolio to take over the lease for the second floor of their office building in Richardson, Texas, meant the company could consolidate its Dallas-area-workforce into a single, two-story, 48,000-square-foot Texas headquarters. With a commitment to purposely support team members, AppFolio wanted to create a place where employees wanted to be — a place that would facilitate collaboration and teamwork while making life a little easier through amenities that help maintain work-life balance.
The design for the multi-phase, tenant improvement project kicked off in April 2020. Senior Interior Designer Jill Lee calls it a “COVID baby,” as it was one of the first projects the Cushing Terrell interior design team conducted entirely remote with team members and partners in California, Colorado, Idaho, and Texas. Given that the Cushing Terrell design team was accustomed to working with teams across office locations, remote collaboration came naturally, but not seeing the site in person was a challenge. Leveraging technology to its fullest, the team utilized remote video collaboration and visualization tools, including creating full-scale models in Matterport to get an understanding of the physical space and to conceptualize all needed areas with a cohesive design between first and second floors.
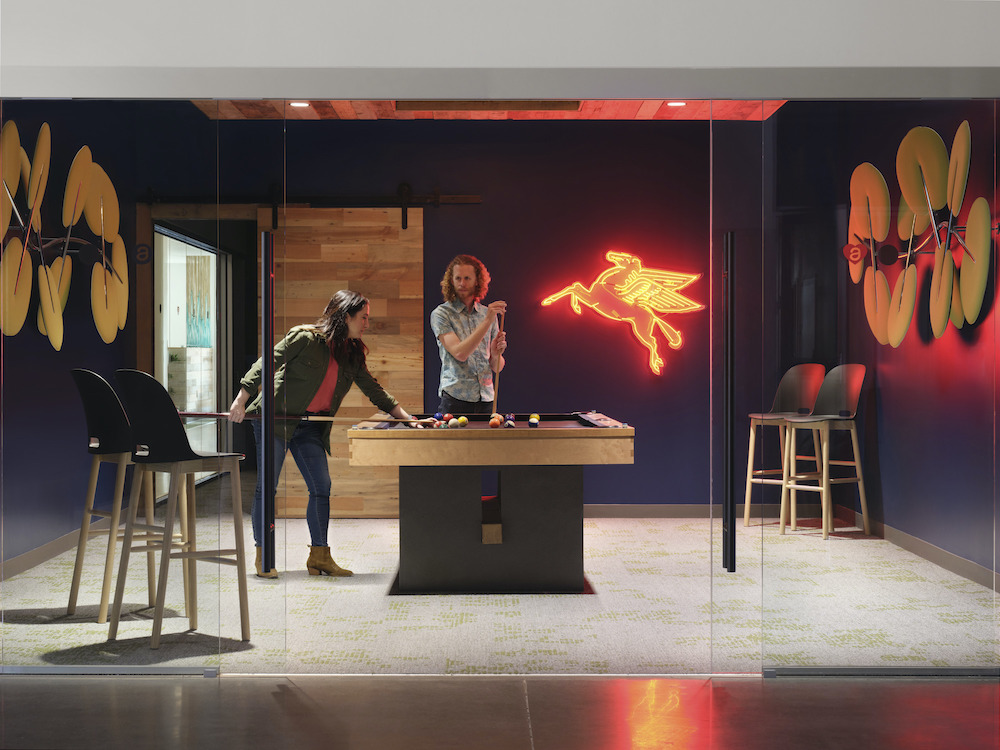
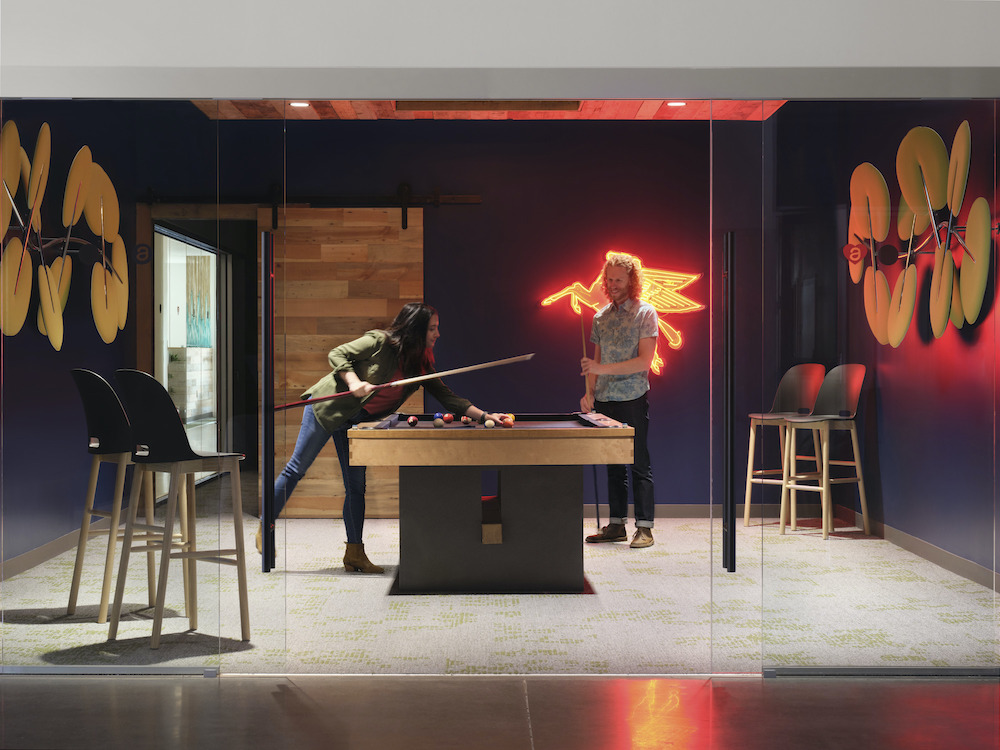
To create a workplace where the need to be with colleagues and celebrate team culture would be fulfilled, the team anchored the design on breakrooms called “watercoolers.” The nucleus of the first floor is a large community gathering space that starts at the front door and flows through collaboration areas to the watercooler space. The centrally located reception and work-lounge area serves as both an internal and client-facing meeting and event space. On the second floor, work and collaboration areas also center around the watercooler. An important part of planning was to ensure all the collaboration spaces were fully equipped with monitors and AV equipment for convenient, planned, or impromptu gatherings.
With culture top of mind, the design team did a lot of research, including interviewing staff about what they love most about the Dallas area in order to convey the aesthetics of the AppFolio culture and create a vibrant, inspiring environment. The resulting look and feel of the office interiors blend the romance of rustic Texas with the modern vibe of a technology hub. Inspiration came from the Visit Dallas mural in Deep Ellum created by artist Brynner Aldrich (who was hired to create custom graphics for the AppFolio workplace) and the geography of Texas and the north central plains.
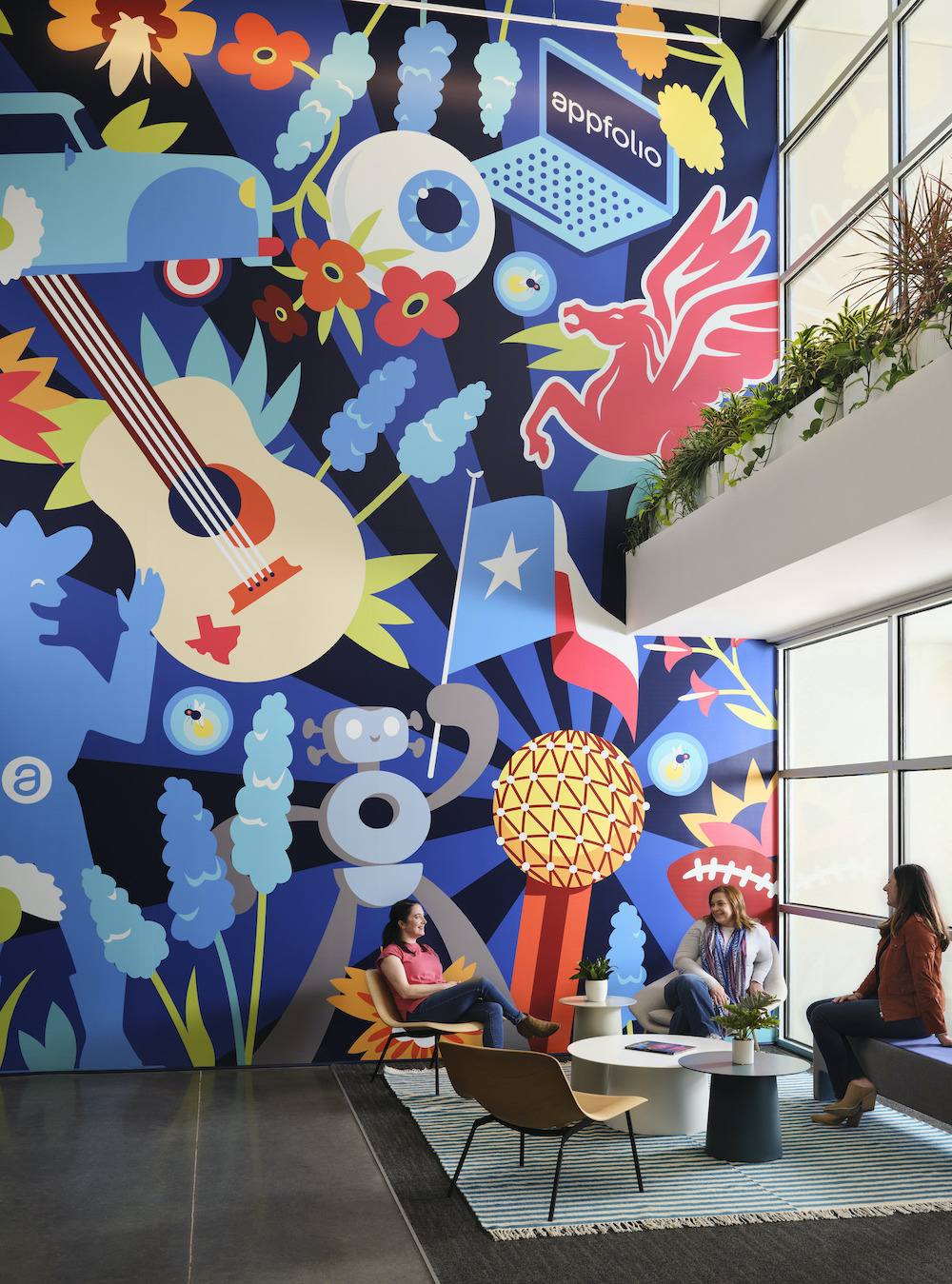
For example, the light fixtures and acoustic baffles chosen by the design team reflect the shapes and colors of wildflowers, including bluebonnets, the Texas state flower. Other Dallas and Texas-specific symbols are incorporated throughout, such as the Pegasus Mobil Oil icon in the game room, copper ceiling tiles decorated with longhorns, and colorful graffiti art.
The work environment includes shared meeting rooms, support spaces, and employee amenities (game room, fitness room and showers, additional break areas) to promote collaboration and fun between teams. The unified, cohesive workspace celebrates the AppFolio brand and culture, enhances productivity, facilitates recruitment and employee satisfaction, and supports long-term growth.
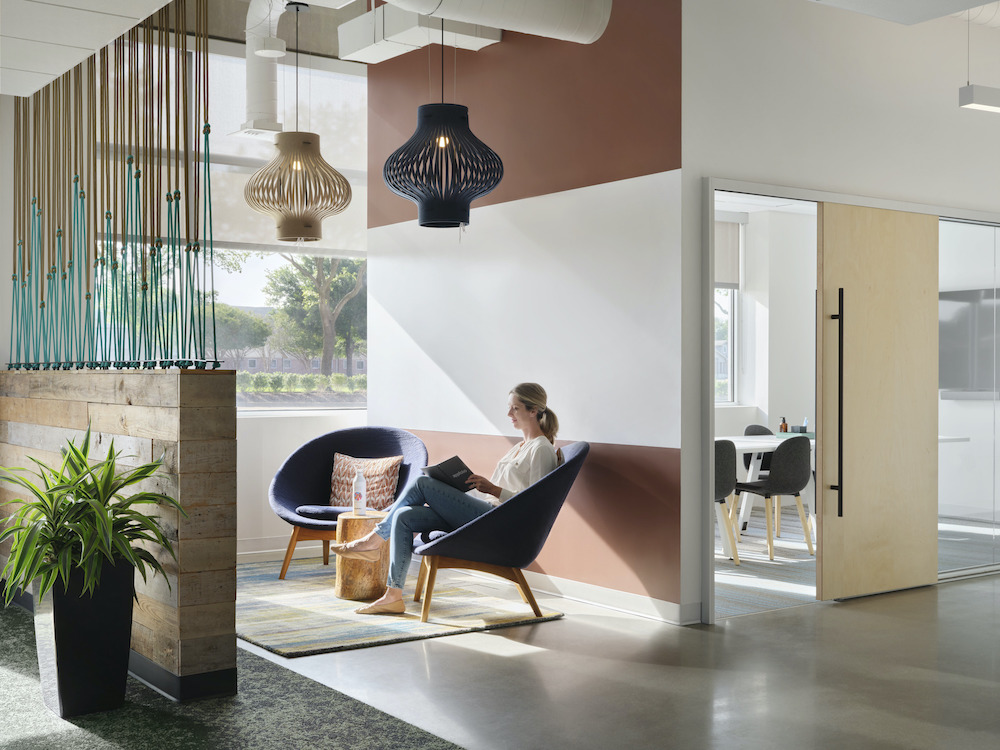
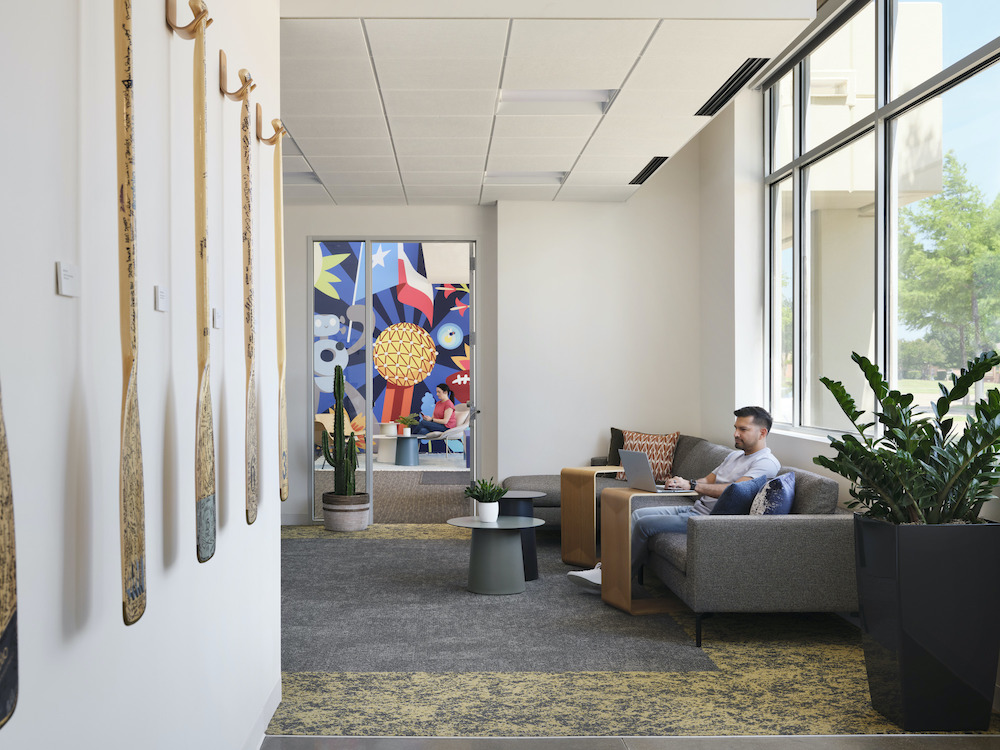
Project Planning
The c-suite were included in high-level review meetings during the planning phase. As the project started at the beginning of the pandemic, Cushing Terrell conducted user engagement workshops for employees virtually. The design team hosted a series of workshops to interview and engage with multiple departments within AppFolio to understand individual department needs and the needs of unique teams. Cushing Terrell also spent time talking about what makes Dallas unique to the employees that work in the area, with the intent of using that feedback to create an authentic Dallas experience within the interior space.
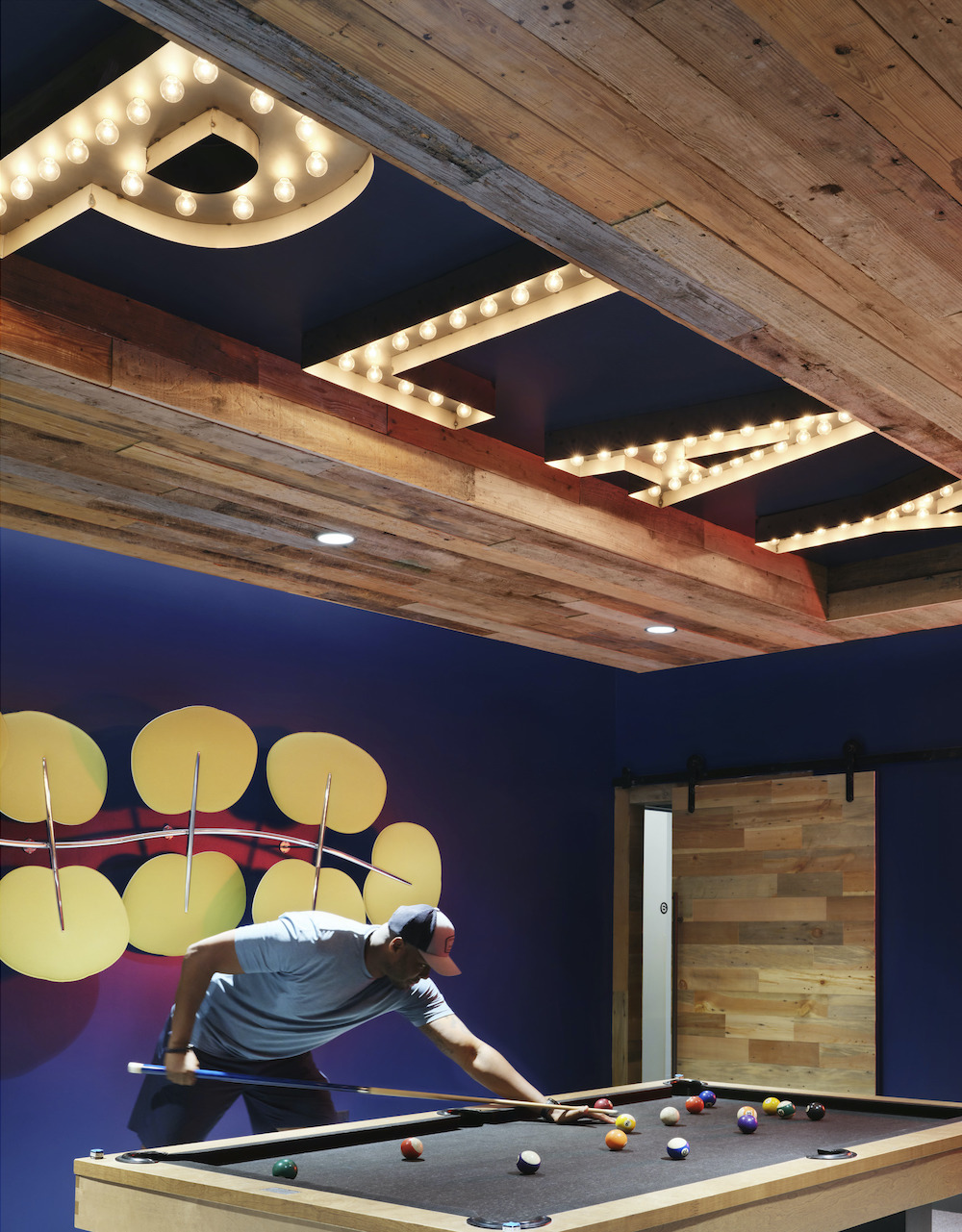
Cushing Terrell also fell in love with and found inspiration from the ‘Visit Dallas’ mural in Deep Ellum. They spent time identifying the artist of that mural, Brynner Aldrich, and connected with him to create custom graphics for the interior space.
Project Details & Products
The space features a Training Room; Large, Medium, Small Conference Rooms; Huddle Rooms; and Phone Booths. Amenities include Break Room on each floor; Fitness Studio, showers, lockers; alternate workspaces away from typical desking; Large common spaces for all-hands meetings; Game Room and Video Gaming Room.
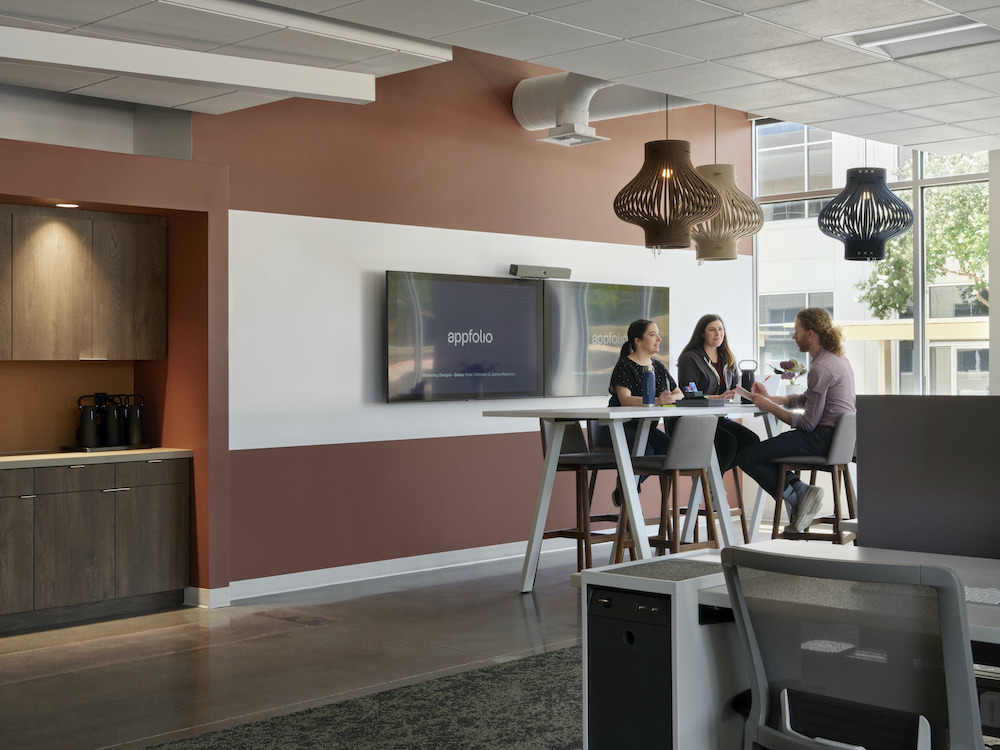
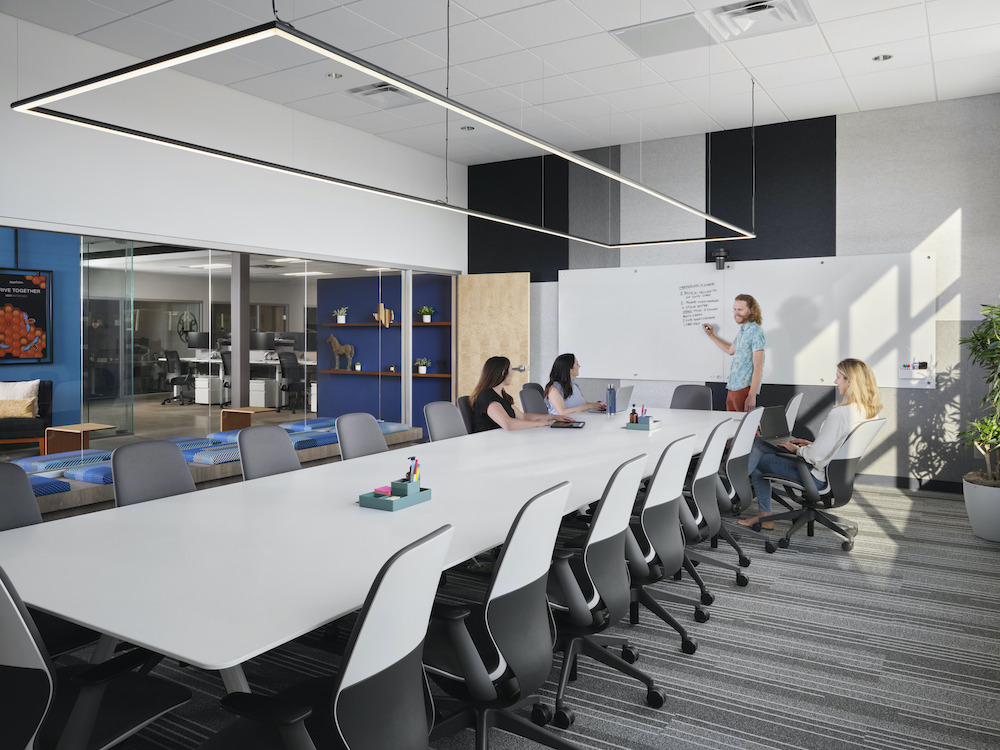
- LightArt – Acoustic Lighting
- Shaw Contract – Carpet
- Concrete Collaborative – Concrete Countertops
- CertainTeed Ceilings – Heartfelt Acoustic Ceiling
- Brynner Aldrich – Custom Wall Graphic Design
- PLAY Light Letters
- Copper Longhorn Ceiling Tiles
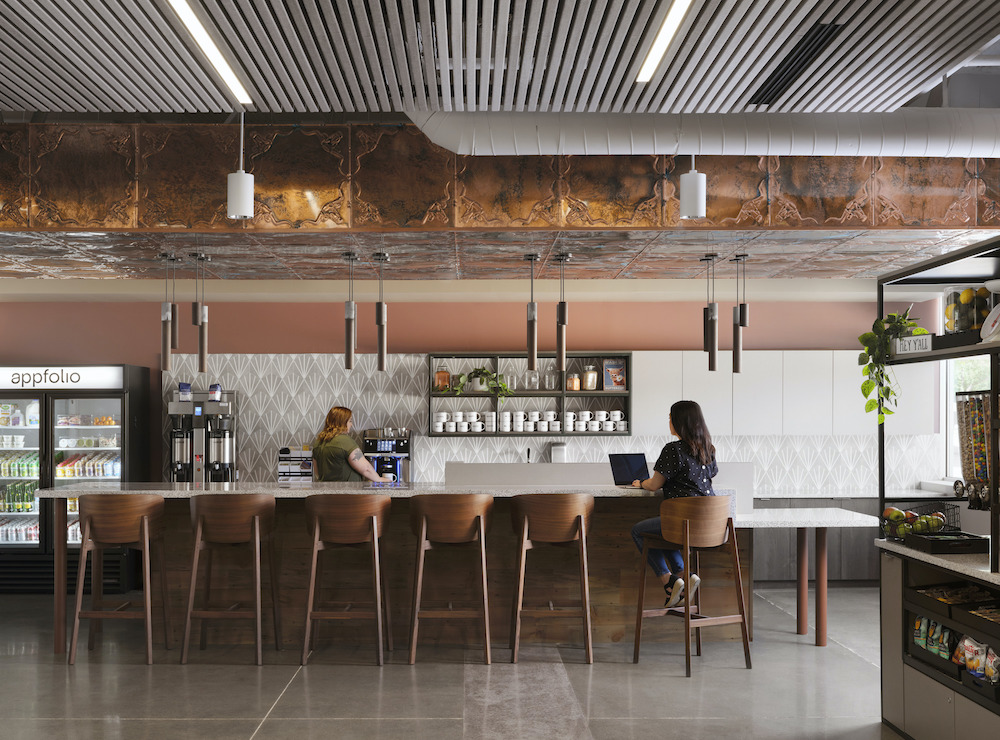
Overall Project Results
The nucleus of the building, connecting the work lounge with the water cooler on the first floor is the highlight of the interior space. It was designed to welcome the employees to the office and provide alternative workspaces for collaboration and focused tasks alike, and it has been very successful.
Project Summary
- Architecture: Cushing Terrell
- Interior Design: Cushing Terrell
- Structural Engineer: Cushing Terrell
- Mechanical Engineer: Cushing Terrell
- Electrical Engineer: Cushing Terrell
- Lighting: Cushing Terrell
- Contractor: MAPP Built
- Furniture Dealer: Catalyst (California)
- Brynner Aldrich: Graphic Designer

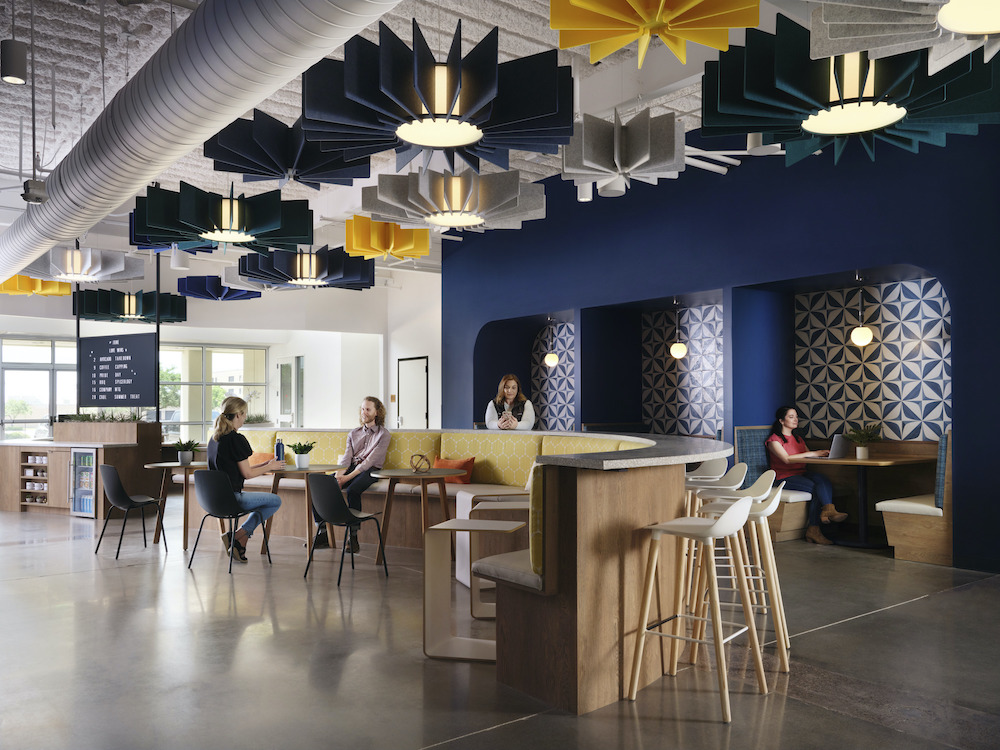
Cushing Terrell Design Team
- Jill Lee | Senior Interior Designer
- Kyle Johnson | Architect
- Dylan Davies | Design Professional
- Laura Dougherty | Associate Principal – Architect
- Greg Gedney | Executive Director of Educational Development
- Patrick Moranville | Electrical Engineer
- Lance Faulkner | Electrical Engineer
- Sarah Dykes | Design Technician
- Priscilla Sager | Mechanical Engineer
- Madlin Miller | Interior Design Professional
- Jacob Mortensen | Mechanical Engineer
- Brandon Besser | Structural Engineer
- Megan Cranston | Design Professional
- Mike Nitschke | Mechanical Engineer
- Ross Hamand | Design Technician

