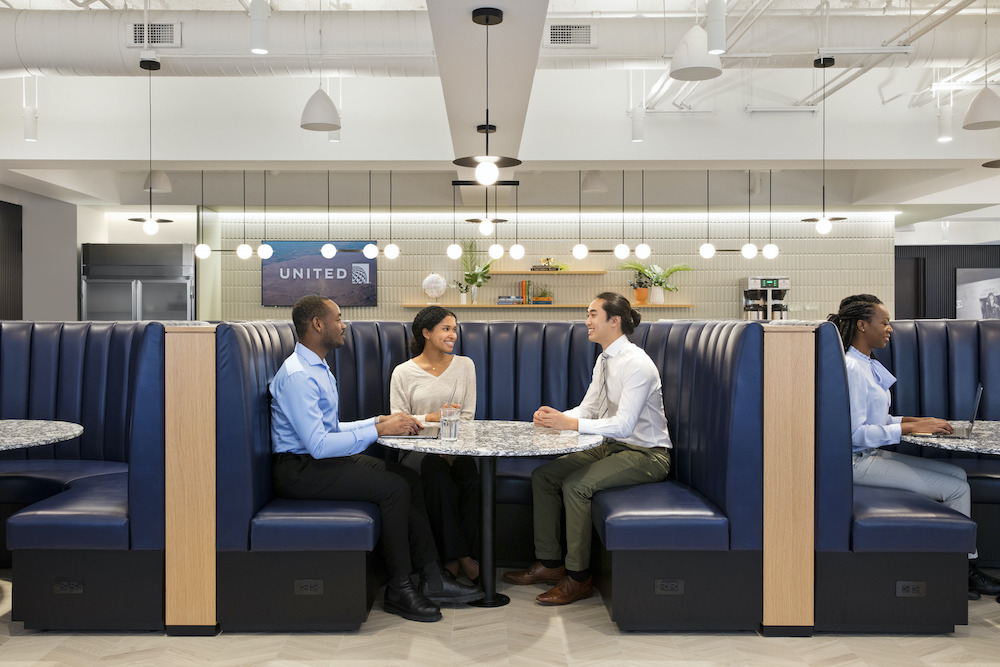United Airlines tapped Gensler to bring their amenity floor at Willis Tower to life. The space features a variety of experiences designed to inspire and build a sense of community.
The United Airlines Amenity Hub at Willis Tower is a place for United employees to be social, collaborative, and inspired. The space celebrates their people, pays homage to their past, and showcases what will drive them into the future.
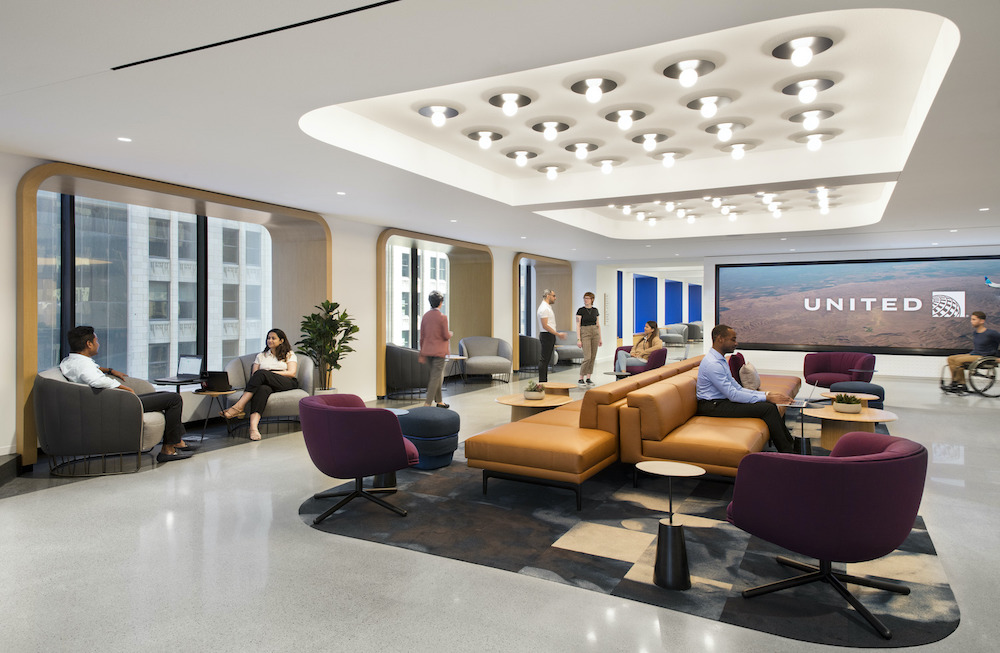

Project Overview:
- Design Firm: Gensler
- Client: United Airlines
- Completion Date: December 2022
- Location: Chicago, IL, USA
- Size: 41,150 sqft
- Certifications: LEED-CI Commercial Interiors, Registered, Silver
Amid a global pandemic, United Airlines chose to rethink how their amenity floor at Willis Tower could help employees connect with each other and feel connected to the values of their company. United Airlines hired Gensler to envision how their amenity floor at Willis Tower could compel employees to physically connect teams scattered throughout a skyscraper and emotionally feel a part of something bigger. Simultaneously, the design had to support the transformation of an airline and global brand.
Every day, United connects people to the moments that matter most. In this holistic design approach, Gensler worked closely with the United team to uncover shared stories that are authentic and meaningful to the United culture. These stories become the heart and soul of the project and inspired every aspect of the spatial experience.

Throughout the space, there are a variety of moments that intertwine the vast history of United with where the airline is heading as a connected team. The entry moment is used as a connector to the runway experience, and creating this moment of arrival feels uniquely United.
Employees have a series of spaces that each offer a different experience, whether finding a great cup of coffee, a bite to eat, a unique meeting environment, an alternate work point or assistance from the I.T. Help Desk. This mix of experiences inspires and builds a sense of community that hasn’t existed during the pandemic.
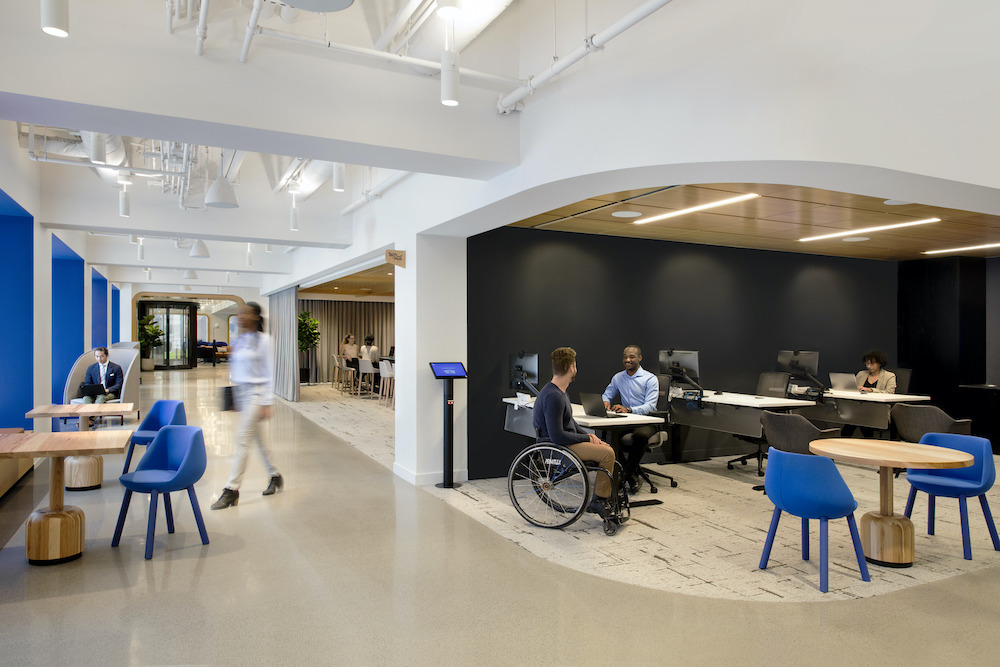
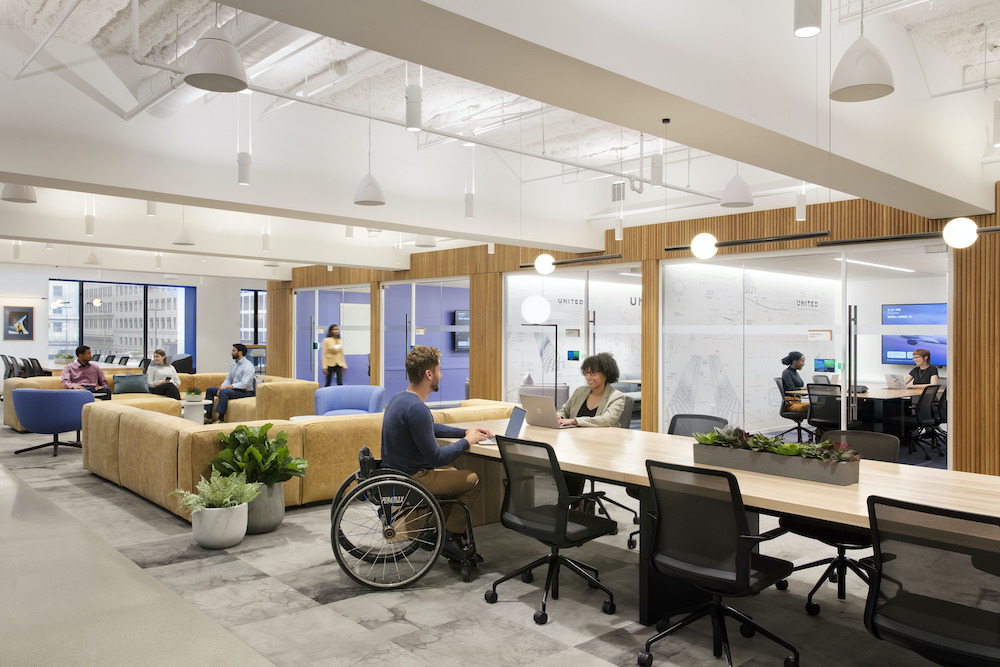
Achieving LEED Silver, the design found unique ways to not only implement sustainable practices but also demonstrate how it was done. This enabled the space to transform into an educational tool for employees and guests.
The result was a space for people to come together and embody United’s purpose to connect people and unite the world.
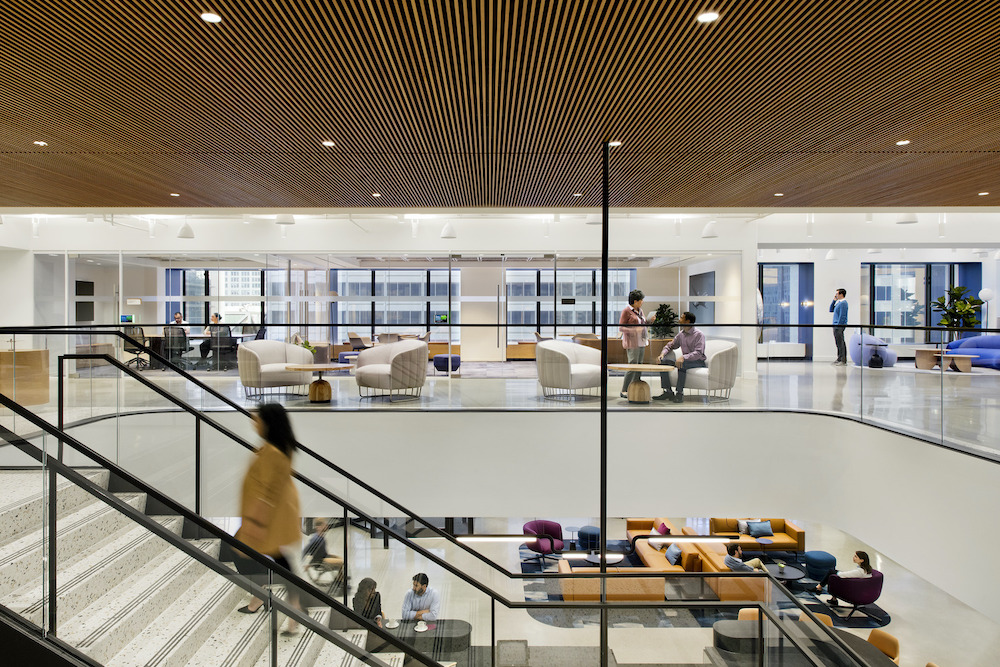
Project Planning
Visioning for this project took place before the pandemic, but the central goal—to create a space where staff can connect with each other and to United’s brand through unique experiences —not only remained relevant but grew in importance.
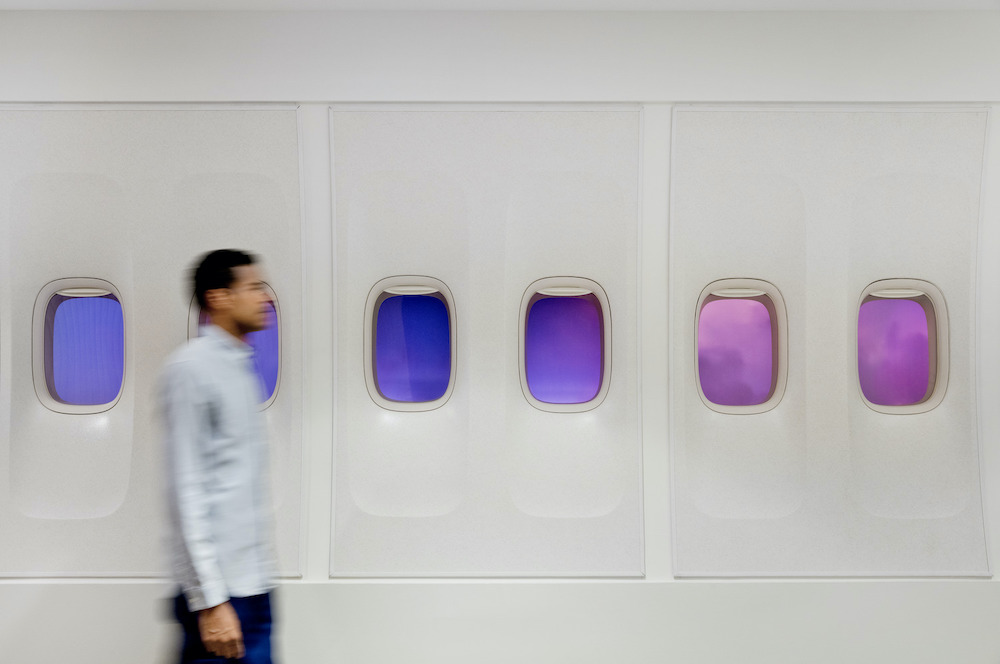
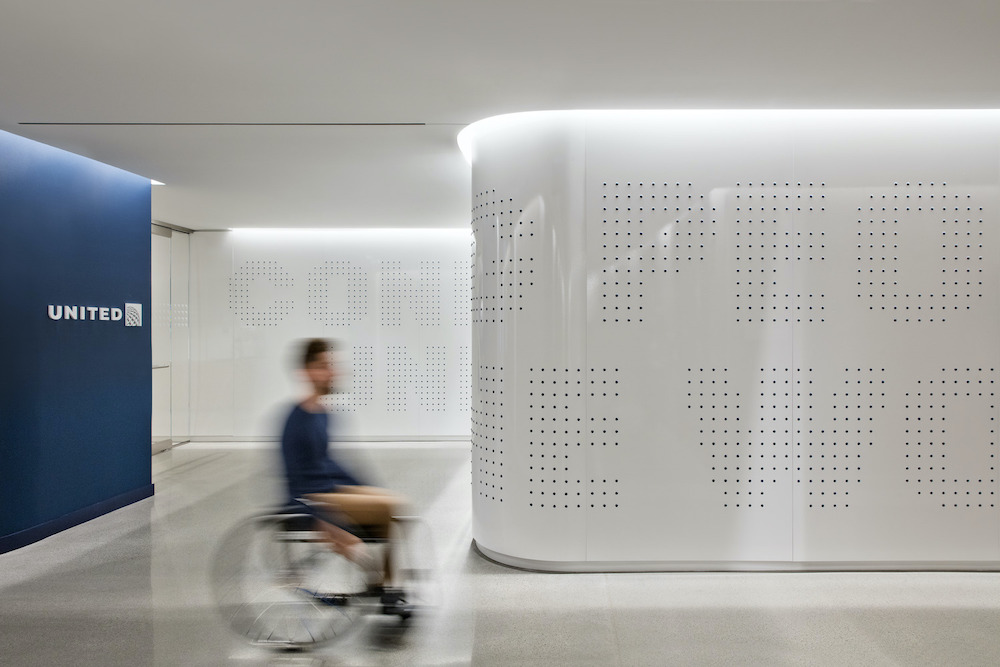
Project Details
Health and wellness initiatives included an outdoor terrace and a connecting stair that encourages United staff to move throughout the stack of floors within Willis Tower.
The backdrop to the co-working space is a moss wall proudly stating United’s goals to become a more sustainable company. Custom signage aimed to educate about and honor resiliency efforts abounds, highlight materials, technology, and design strategies that were used in the LEED Silver space, encouraging employees to move thoughtfully throughout the Hub and the world.

Branding was key to making the space reflect United’s history. Artifacts, airplane parts, and aeronautical materials are strategically integrated into the design to celebrate the craft that facilitates so many journeys. Once an engine inlet is now an Instagrammable moment that was inspired by archival photo of flight attendants posing on the runway.
What would otherwise be a simple back of house corridor is lined by old fuselage window panels. Upon opening the windows, curious viewers are greeted by a backlit sunset with a United plane flying in the distance. An island pantry is more than just a place to eat, it’s a place to admire the work of United’s engineers: the island is bifurcated by landing gear from a United plane. Conference room walls are clad in technical drawings illustrating all the parts and pieces of United’s planes.


Infusing a sense of community and inclusion, the hallways are lined with photos of employees who exude United’s DEI Core4 principles (caring, safe, dependable and efficient) connecting corporate employees to the people that facilitate customers’ travel journeys. Curated with vintage luggage, travel books, globally sourced ceramics, and historical posters, the Library is a meeting space that celebrates the destinations that connect us all through travel.
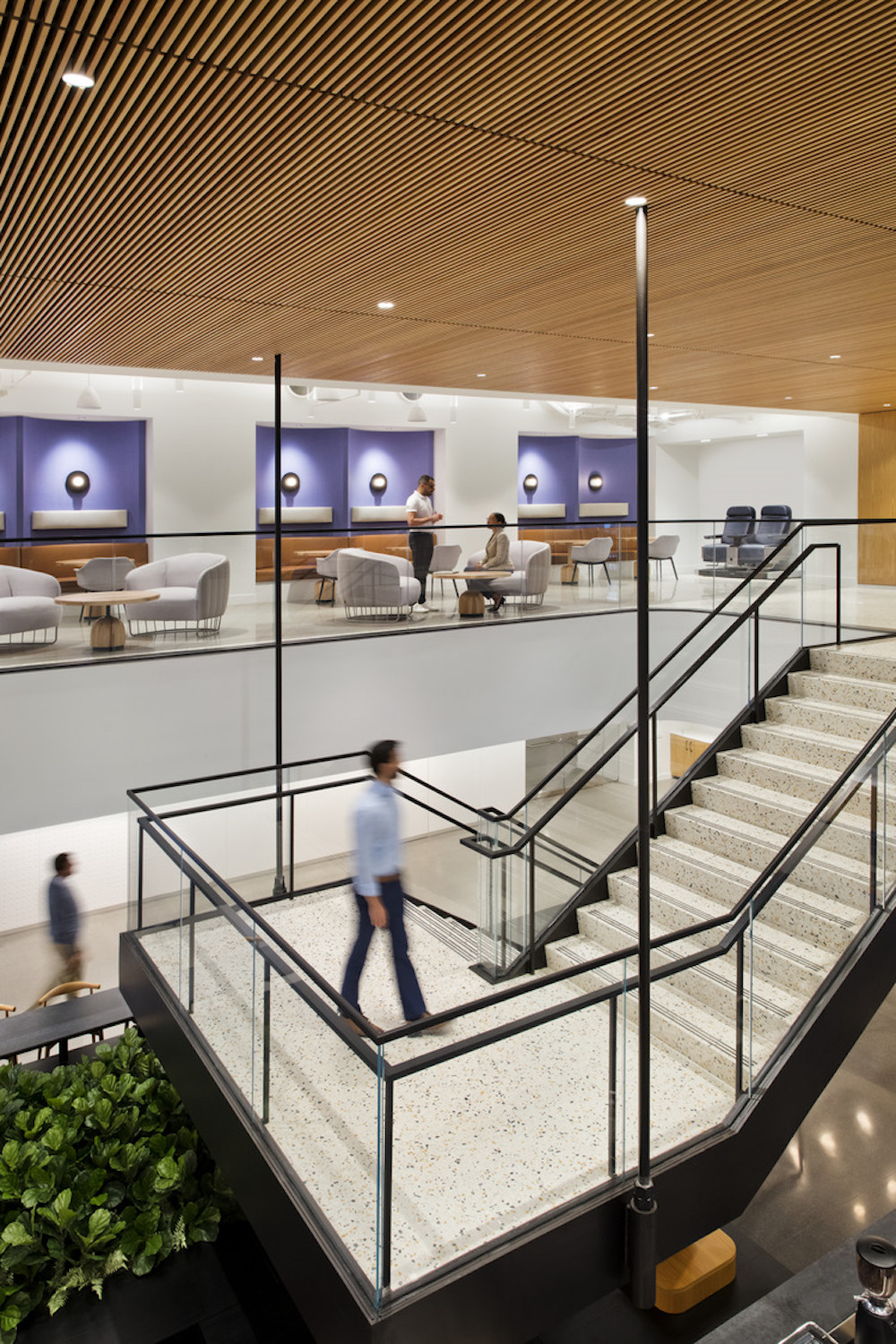
Products
In the event space, an NEC screen (6 feet tall x 20 feet wide) displays real time global flight patterns linking Chicago staff to United’s larger network. The screen also shares DEI initiatives and other company values, showcasing the United brand and what it stands for.
Custom tables throughout are made of salvaged wood from locally fallen trees fabricated by Icon Modern.
The use of Ege carpet Smoke was inspired by the airplane window view over the clouds.
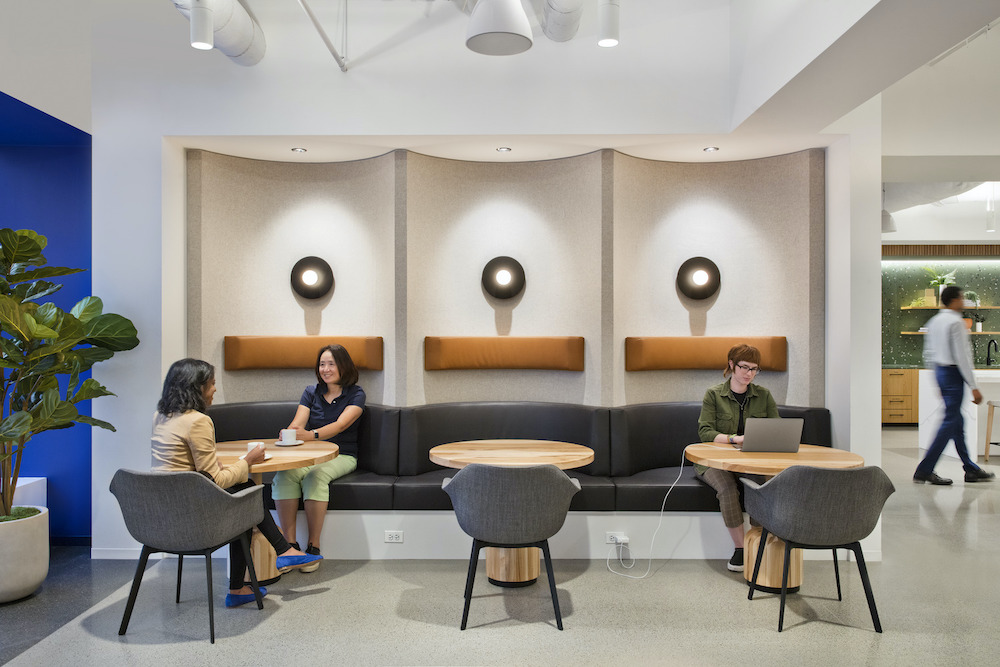
Furniture inspired by the curves of the aircraft include Tacchini’s Julep collection, Bernhardt’s Bombom chair, and several pieces by Sancal, to name a few.
Feature lighting includes Pablo (Bola Disc), Flos (Arrangements), Marset (Aura), and Lambert&Fils (Laurent).
Other products include: Concrete Collaborative’s Strands Tiles, Shaw’s Dye Lab and Exchange Carpet Tile.
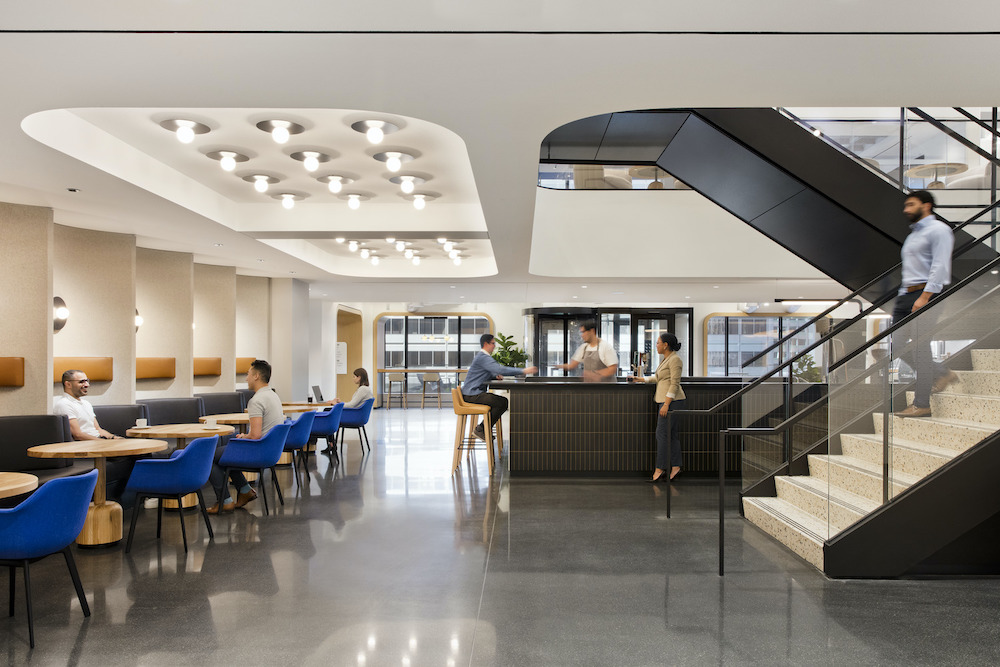
Overall Project Results
The most illuminating result is how the successful brand integration brings pride to employees. It engages them with the airline’s aviation legacy, while connecting them to United staff working in airports across the globe.
The feedback has been incredibly positive – the employees especially appreciate the time and care dedicated to assure that their artifacts, plane parts, and brand were authentically embedded into the space.
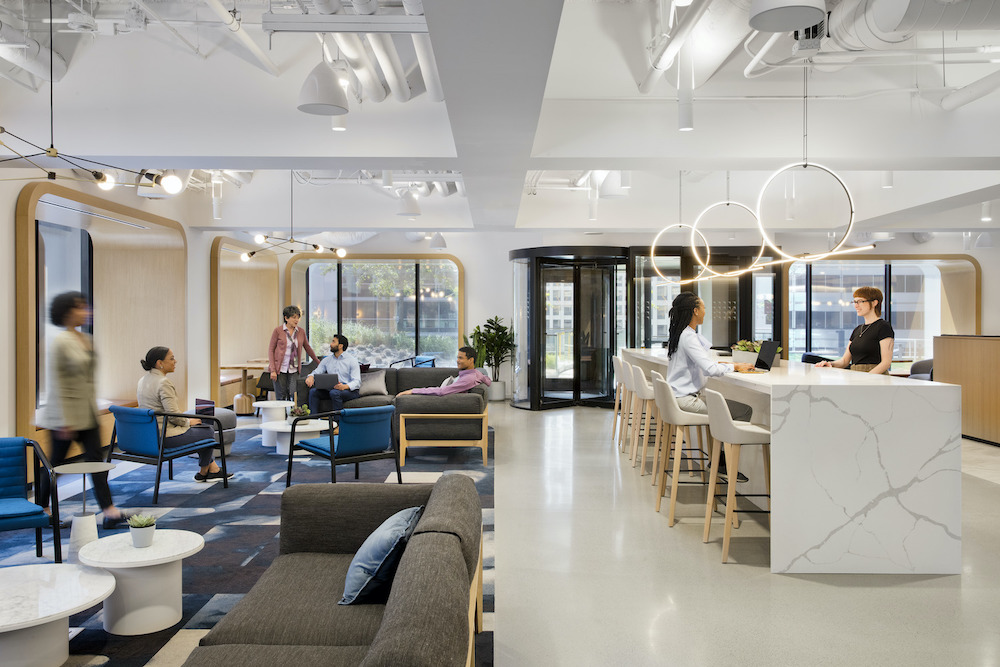

Project Summary
The Amenity Hub was completed with its surrounding context in mind. The space was designed and built in tandem with one of the largest building repositioning projects in the country.
The renovation of the iconic Willis Tower, also led by Gensler, sets a new standard for world-class office building and tourist destination. United and the design team strove to seamlessly integrate the two projects into one experience.
The 4th floor café space is equipped with a delivery spot which allows for employees to order food from the ground floor Catalog restaurants and have it delivered to their space. United’s Amenity Hub sits directly above the recently completed building lobby. As a result of this positioning, the design team found innovative ways to integrate electrical, plumbing and structure without disrupting the lobby. In the end, the newly constructed stair connecting the 4th & 5th floors was hung from above rather than supported below, and intricate millwork was designed to conceal the plumbing and electrical required to support United’s new coffee bar.
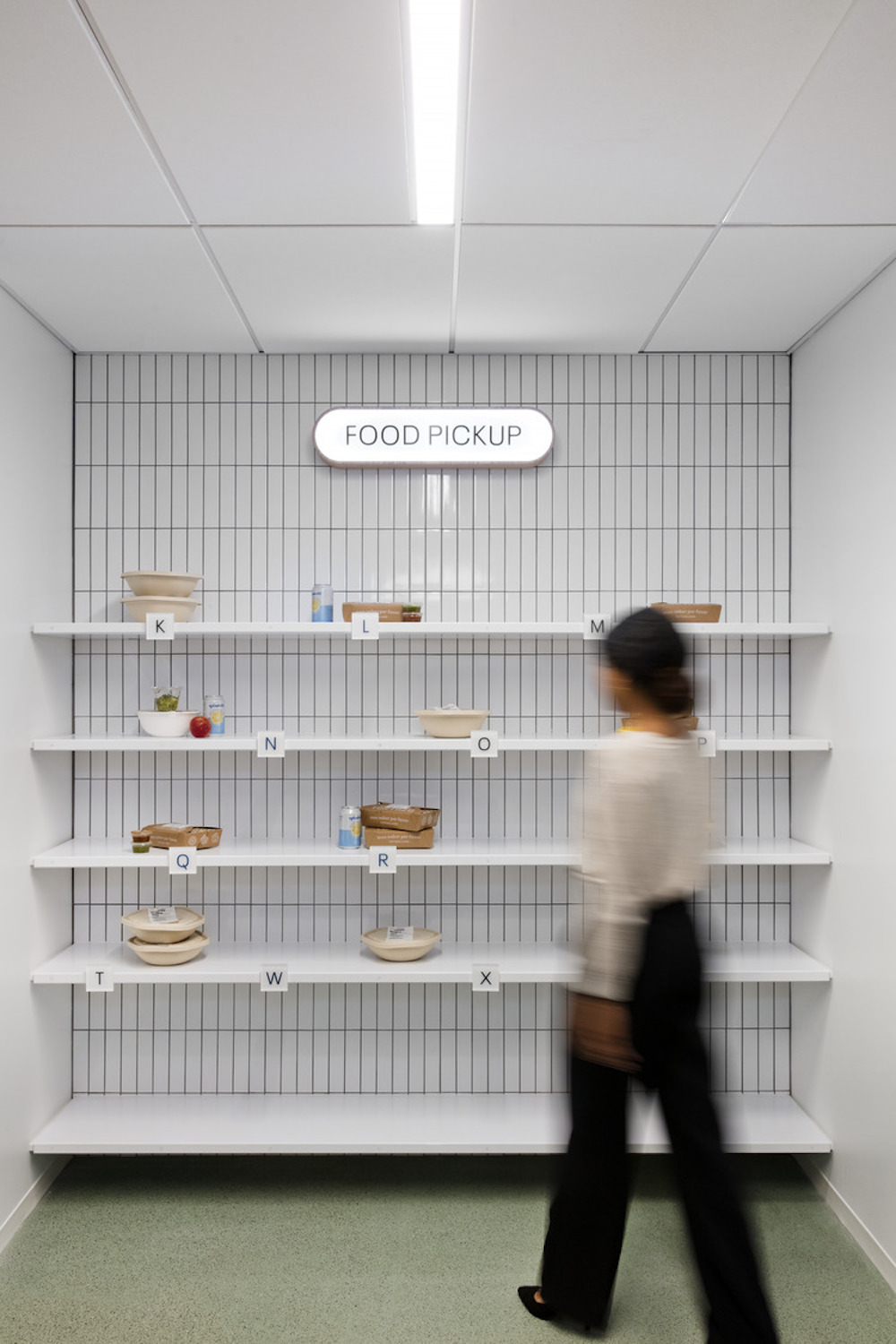
The most complex design piece of it all was the implementation of United’s new roof terraces. A result of the broader building renovation, the 4th floor was now home to a large roof terrace open to the public. The design team, United, and EQ Office worked closely to integrate a private roof terrace for United adjacent and connected to the public terrace. The final product was two spaces that appeared as one while providing for security and maintaining proper life safety strategies.
The project achieves United’s goal of offering a workplace experience that employees simply cannot get when working from home: a connected and purpose-driven brand experience; amenities that engage them and ultimately make their work more seamless; and an environment that centers their core values around sustainability, DEI, and customer service.
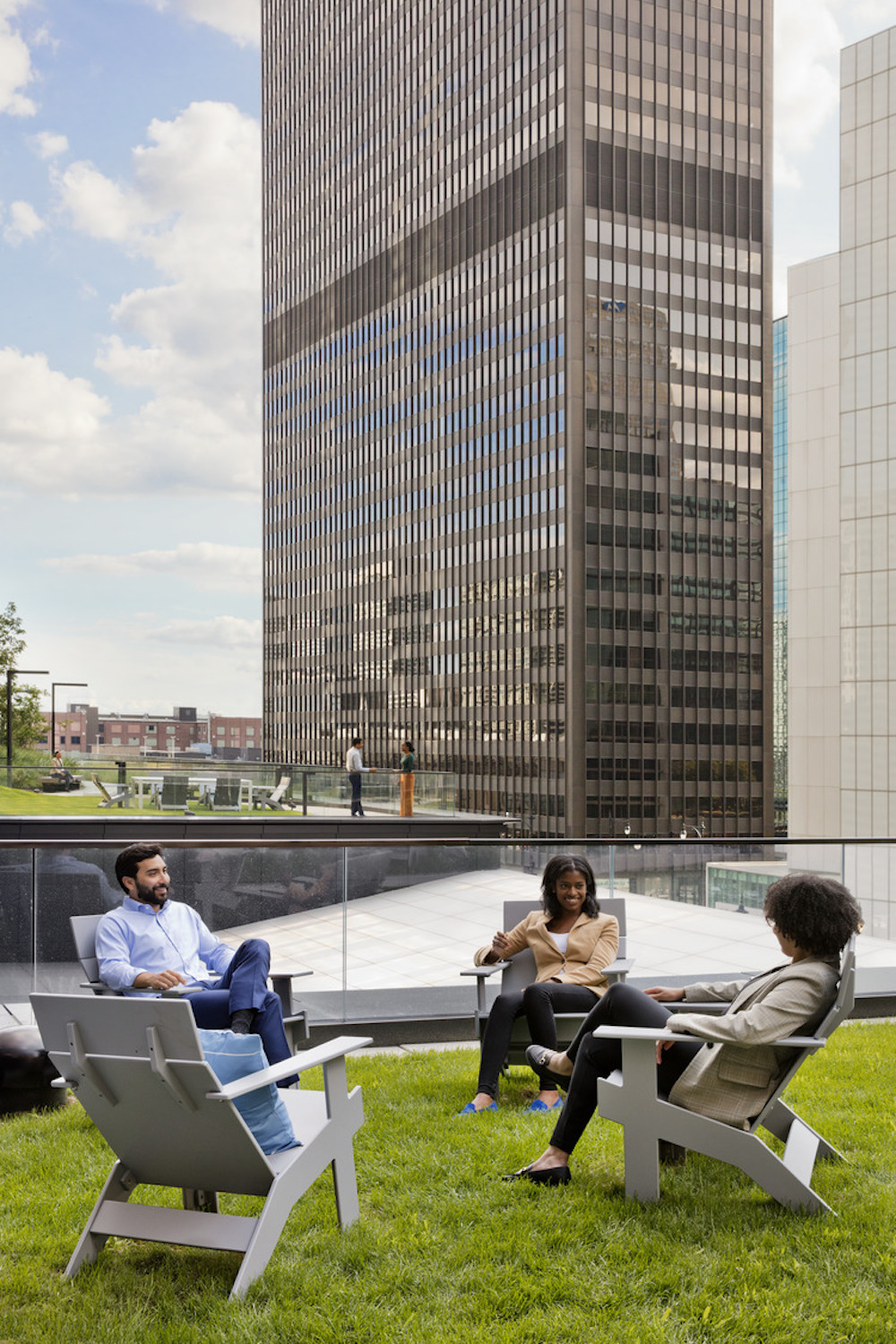
Project Team:
- Contractor – Executive Construction Inc.
- Engineer – Environmental Systems Design Inc.
- Lighting – CharterSills & Chicago Lightworks
- AV & Technology – TDSi Inc.
- Furniture Dealer – Corporate Concepts
- Landlord – EQ Office
- Project Management – dma (development management associates) on behalf of EQ Office and JLL on behalf of United
- Brand Fabrication – ER2
Gensler Team:
- Eric Gannon
- Todd Heiser
- Leticia Murray
- Shane Mathewson
- Liz Potokar
- Marissa Luehring
- Carli Papp
- Sarah Leininger
- Paul Hagle
