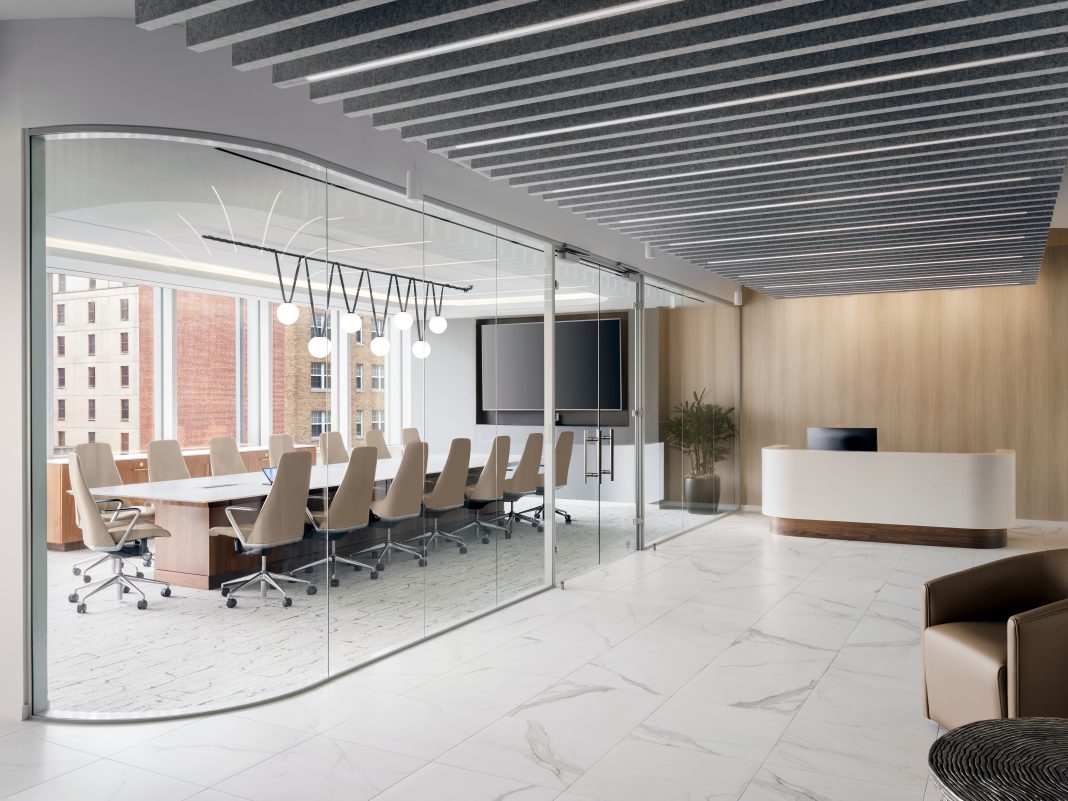Design Firm LP & Co. creates an attractive and functional space in DC’s West End for a private equity firm to help them expand and optimize their office space.
Project Overview:
- Design Firm: LP & Co. and OTJ Architects
- Client: confidential private equity firm
- Completion Date: 2024
- Location: Washington, DC, USA
- Size: 11,000 sq ft
After many months of searching, the firm found an unfinished space in a brand-new building in the heart of DC’s West End at 2100 Pennsylvania Avenue, NW. The building, designed by architect Pelli Clarke & Partners, is now headquarters to law firm, WilmerHale. Because the space was not yet built, the client was able to negotiate a turnkey suite, enveloped under the lease agreement.
The project was an approximately 11,000 square foot build out and features conference rooms, private offices, open-space workstations, phone rooms, a wellness room, a reception area featuring a coffee bar, and a state-of-the-art café.
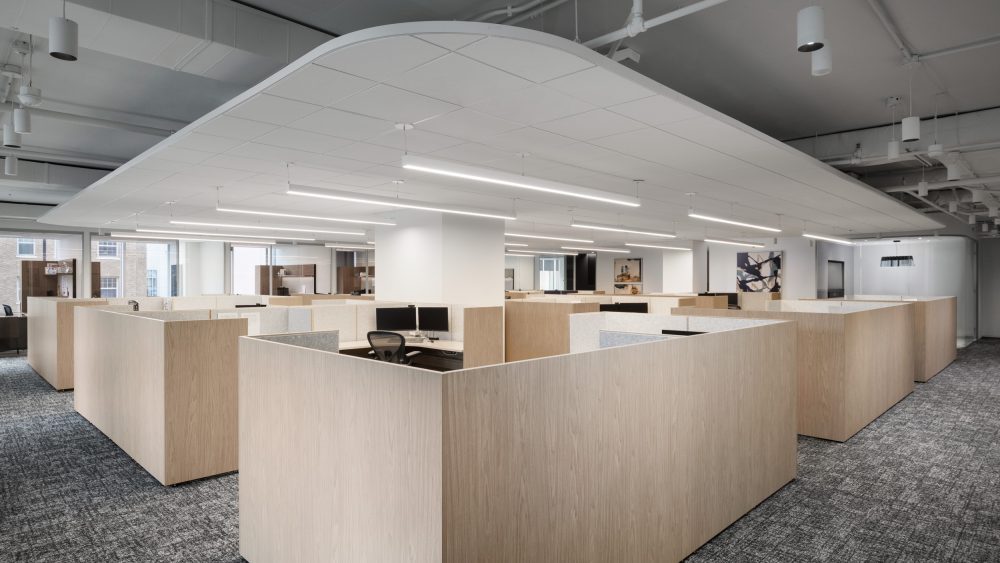
For this project, there were many parties involved. Boston Properties manages the building at 2100 Pennsylvania Avenue, and they hired OTJ Architects to design the interior architecture of the space and develop a fixtures and finishes plan. Davis Construction was hired to complete the contracting work. LP & Co., an interior design firm, was engaged to consult with OTJ on fixtures and finishes, as well as source furniture and art. LP & Co. also acted as the client advocate and representative throughout the duration of the project. MOI was also brought in to source furniture pieces from certain vendors such as Geiger, Herman Miller, and Knoll. While there were many opinions, needs, and priorities to navigate, the team worked well together and delivered a beautiful result.

Project Planning
Employee concerns and needs were considered when deciding how the space would be laid out. It was determined that an open office plan with workstations, surrounded by perimeter private offices, would be the most productive work environment. Because the open office space did not allow for much privacy, phone rooms and smaller conference rooms were a must. Additional needs such as standing desks were incorporated into all furniture.
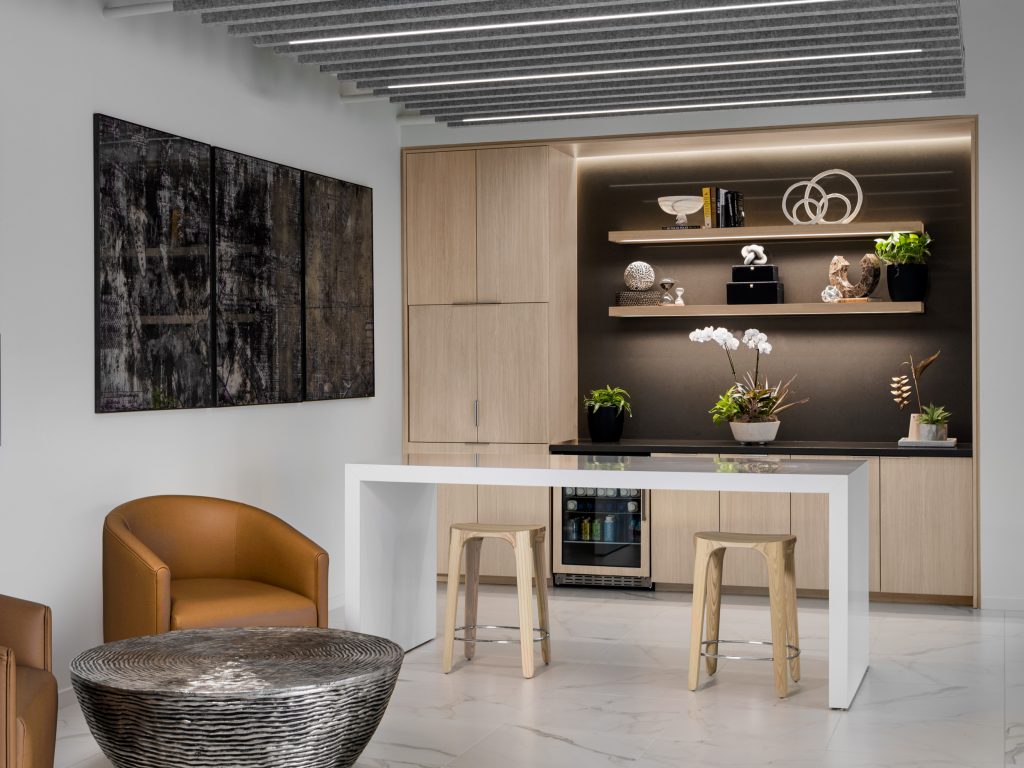
Project Details
The office suite features a wellness room complete with a sink, storage, lounge chair, ottoman and end table. Additionally, all desks were outfitted with automatic standing desk capabilities to meet the needs of those employees who prefer to stand while working. The space’s most unique features include a custom wall sculpture installation in both front conference rooms along with bold art throughout the space. Architecturally, the café looks out into the curved atrium of the building, creating a stunning visual effect.

Products

Tech Solutions
The office includes the Shure system for their microphone needs related to videoconferencing. Additionally, the conference rooms and open-plan workstation areas feature white noise transmitters. The phone rooms in the suite allow those working from the open-plan workstations to conduct video meetings without distraction.

Key Partners
Contributors:
- OTJ Architects
- Davis Construction (contractor) – Scott Goodman
- JLL Project Management – Kyle Wilson
- LP & Co.
- MOI
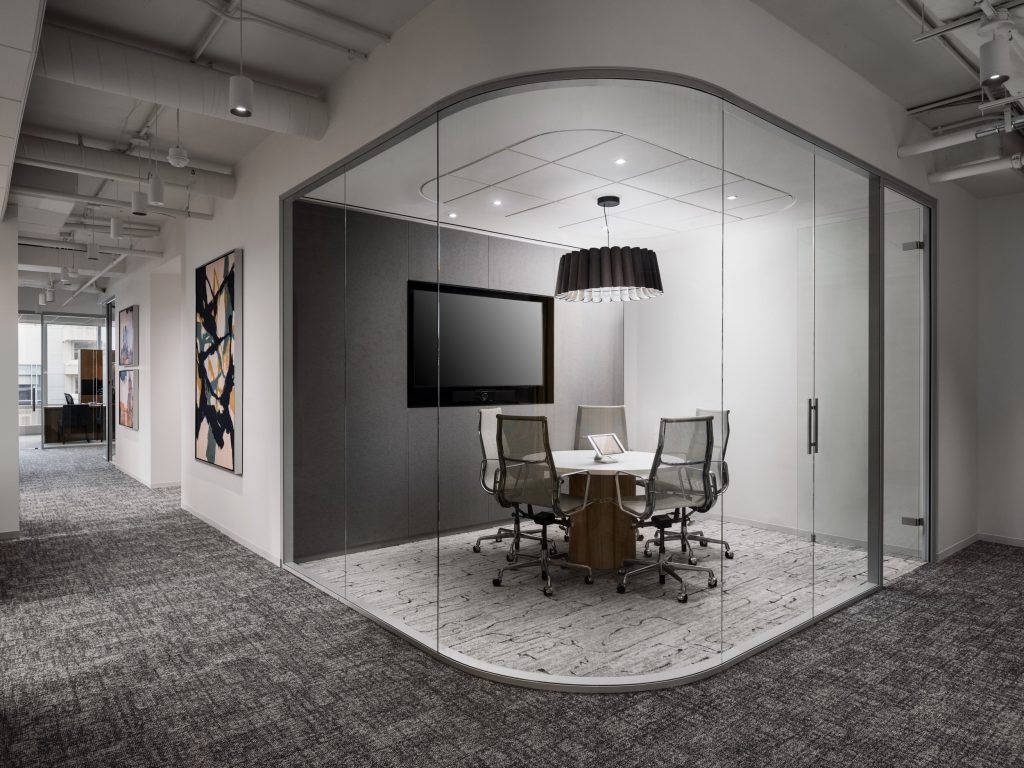
Design
- OTJ Architects
- LP & Co. Design – Liz Potarazu
- Design consulting with OTJ Architects on fixtures and finishes
- Furniture design and procurement
- MOI – Tammy Heyman
- Furniture design and procurement
- Private offices
- Phone rooms
- All conference and task chairs

Photography
Photos by Peak Visuals
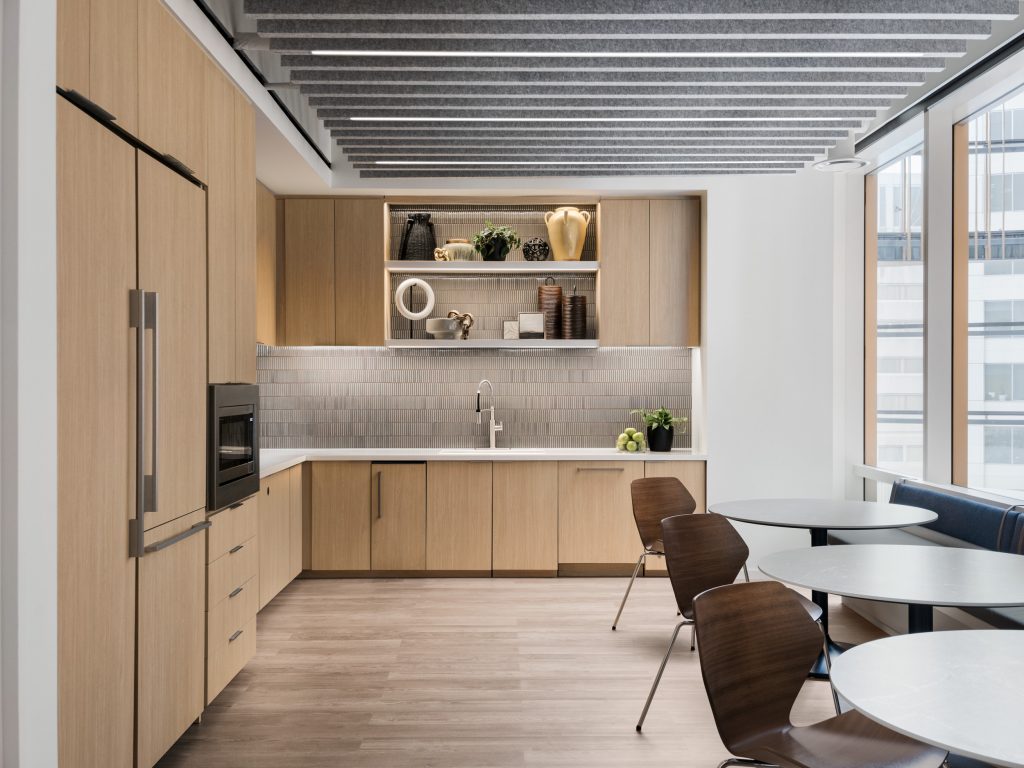
Want to Connect?
Contact LP & Co. | Contact OTJ | Follow on Instagram | Connect on LinkedIn

