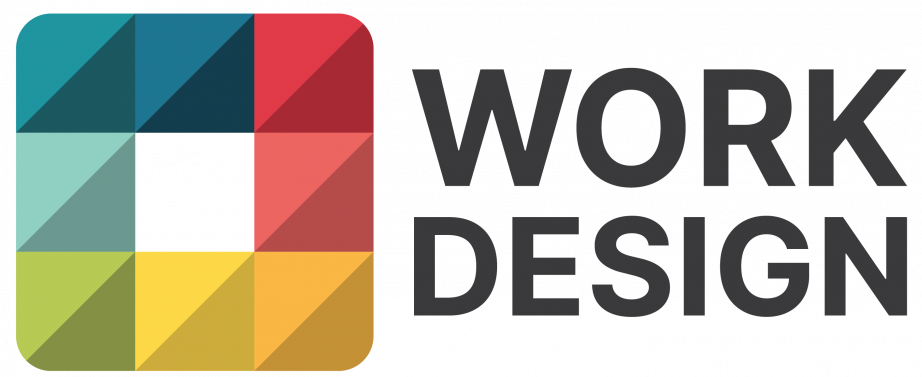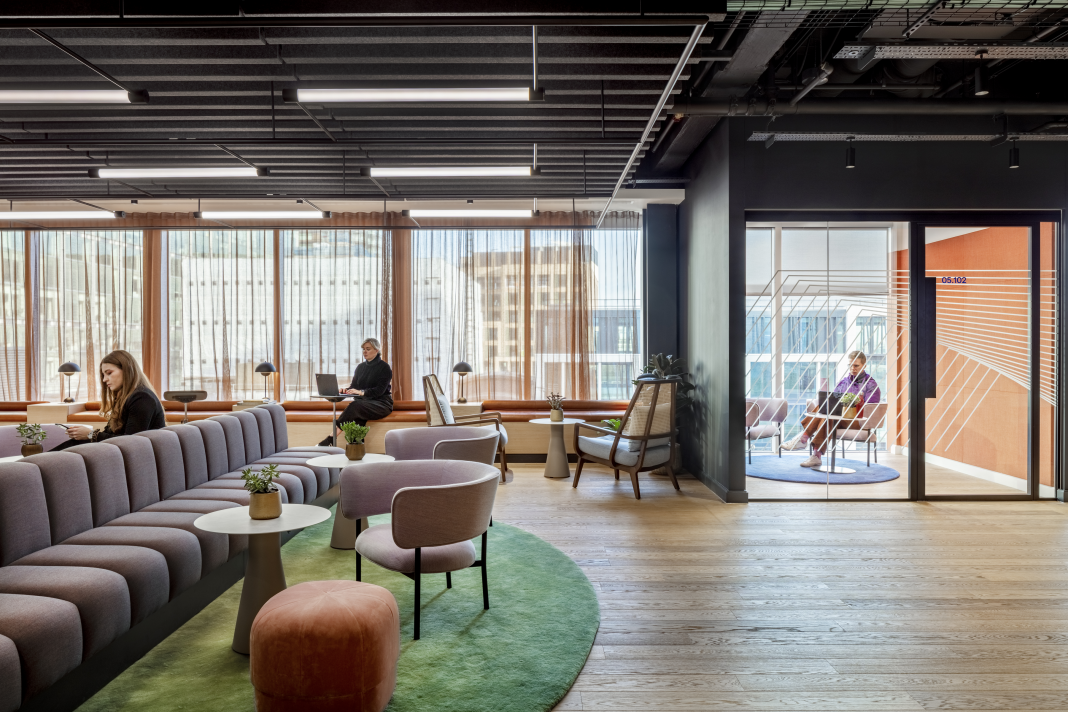Perkins+Will’s Stephen Lenz and Joyce Lai demonstrate how today’s top workplace design strategies create agile, inclusive offices that support every generation and drive employee engagement.
Designing Offices for All Generations
As of 2025, Gen Z accounts for nearly 30% of the global workforce, according to the World Economic Forum. At the same time, the workforce is also aging, with 23% of U.S. workers now aged 55 and older per the Employee Benefit Research Institute. This generational shift introduces new dynamics in the workplace, prompting a crucial question: How can we design a workplace that not only accommodates but engages and empowers its users across all generations?
Offices have long been viewed as static environments designed simply to house work—but in reality, the office is far more than just butts in seats. To create a workplace that resonates across generations, we must treat the office as a product—designed for users with distinct needs, expectations, and challenges.
Like any good product, it should evolve with user behavior while staying true to its core purpose: enabling efficient work, meaningful collaboration, and a sense of belonging.
280 Bishopsgate, designed by Perkins&Will’s London Studio, fully embraces the “office as a product” approach—prioritizing the unique needs of different user types, adaptability for future reconfiguration, and an empowering user experience. The result is a workplace design that is functional, engaging, and future-ready.
Generational Preferences: Understanding the Spectrum
The office is multi-faceted—it must do all the things from contemplation, collaboration, to celebration. Employees, spanning Baby Boomers, Gen X, Millennials, and Gen Z, bring diverse workstyles and preferences, shaping the overall experience. This experience is not confined to a desk—it begins from the moment an employee enters the office, whether socializing over coffee, focusing on heads down work, or collaborating with colleagues. Each interaction contributes to their perception of how supported they feel by the office.
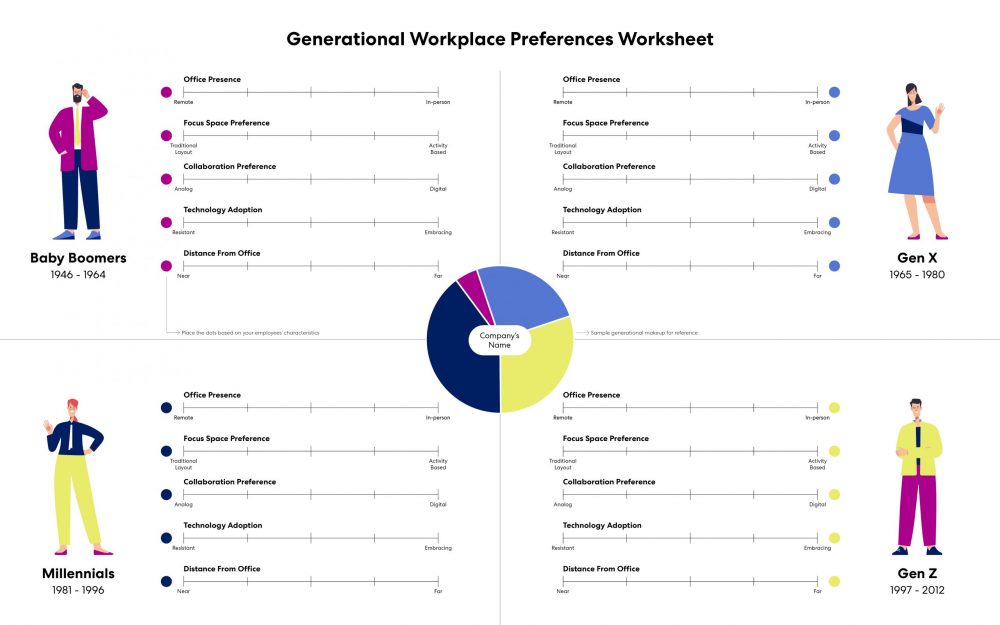
Drawing from our experience as Design Strategists, we developed a Generational Workplace Preferences Worksheet featuring key metrics—such as office presence, focus space preferences, collaboration styles, technology adoption, and commuting distance—to help organizations consider generational differences in workplace expectations. While each generation tends to interact with the office in different ways, it’s important to acknowledge that these patterns are not rigid. There’s considerable overlap in values and priorities across age groups—but the way those preferences are supported in the workplace often differs. That said, recognizing generational tendencies can help establish a useful baseline to move beyond a one-size-fits-all approach.
Leverage Principles of Industrial Design
Form Follows Function: Balancing Aesthetics and Functionality
When evaluating a product, two qualities stand out—aesthetics and functionality. Users engage with it to fulfill a need or complete a task, and their decision hinges on how well it balances form and function. This balance has long been central to design discourse, especially as each generation brings distinct physical and emotional needs. In the workplace, aesthetics must appeal across generations, while functionality must support diverse workstyles to deliver an optimal experience.

A compelling example of this principle is the Braun ET66 Calculator, designed by Dieter Rams and Dietrich Lubs in 1987. Its purpose is simple: to perform calculations efficiently—and the design makes that immediately clear. It embodies the principle of “Form Follows Function,” introduced by architect Louis Sullivan in 1896, which holds that a product’s form should reflect its purpose. With its intuitive layout, clear typography, and absence of unnecessary detail, the ET66 delivers a seamless user experience. Nearly four decades later, it remains iconic—proof that clarity in function and simplicity in form stand the test of time.
How does this translate to workplace design that accommodates multiple generations?
While an office space may appear to serve the same function for all, the way individuals perceive and interact with it can vary significantly.
Open lounge seating might be a focus space for a Gen Z employee but a social hub for a Baby Boomer. In cases like this, designers must create a functional environment enabling different use cases that is also visually cohesive. 280 Bishopsgate’s co-labs are a strong example of balancing functionality and aesthetics—easily reconfigurable to meet different user requirements while maintaining the visual appeal of its original design intent. This underscores the importance of comprehensive research in the pre-design phase, ensuring that office spaces are carefully tailored to accommodate both the functional needs and aesthetic preferences of a multigenerational workforce. By treating the office as a product—designed with the same precision as a well-crafted tool—organizations can create work environments that resonate across generations while maintaining clarity of purpose.
Employee as User: Creating Holistic Human Experiences
The term “user experience” was coined by cognitive scientist Don Norman in his 1993 book The Design of Everyday Things. It highlights how every design decision, intentional or not, shapes how users interact with a product and how they feel about it. This places a significant responsibility on designers to deeply understand user needs, desires, and pain points before ever putting pen to paper.
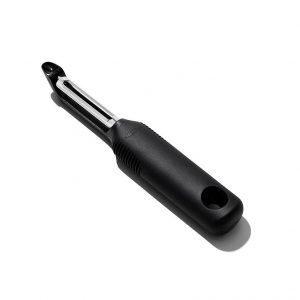
One of the most classic examples of user-centered design is the OXO Good Grips Swivel Peeler, created by Smart Design and Sam Farber in 1990. Inspired by Farber’s wife, Betsy, who had arthritis and struggled with traditional peelers, the team prioritized comfort and inclusivity—conducting extensive research and testing hundreds of prototypes to find the ideal ergonomic form. The result was a universally designed tool that works for everyone, with or without physical limitations. Decades later, it remains a best-seller, proving that great design endures when it truly meets human needs.
As with any product designed for people, the office should be approached with a user-first mindset. As the workforce grows more generationally diverse, designing a space that supports everyone becomes both a challenge and an opportunity. Creating a holistic experience starts with intentional engagement—researching, gathering input, and listening closely to employees’ needs, struggles, and aspirations.
No two companies are the same—each has its own culture, rhythms, and goals—and these nuances deeply influence how a workspace should be shaped. 280 Bishopsgate, for example, “identified employees and visiting clients as key users and prioritized a workplace that responds to their expectations through functionality, flexibility, and the experience of movement through space,” says Natalie Smith, Perkins&Will Principal and lead strategist of the project.
The design was rooted in how different demographics engage in different activities—from collaborative brainstorming to quiet concentration. This user-centered approach ensures alignment with generational preferences, making the space effective for those who use it most. Understanding these needs early helps organizations build environments that adapt to a range of users.
Built for Change: Innovating an Adaptable Workplace
Since the pandemic, the world has faced rapid, unpredictable change—making adaptability not just valuable, but essential. In design, a product built for change considers flexibility and longevity from structure to end-of-life.
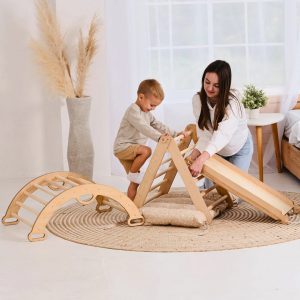
The Montessori Climbing Set is a prime example, supporting a child’s development from 8 months to 8 years. Its modular parts reconfigure easily, transforming it into a multi-functional system that evolves with its user.
This same thinking applies to workplace design. As organizations navigate shifting expectations, advancing technology, and evolving needs, offices must be built with adaptability in mind. Rooted in industrial design principles, Design for Disassembly promotes modular construction, eco-friendly materials, and intuitive connections, allowing spaces to be reconfigured or repurposed without starting from scratch.
A standout feature of 280 Bishopsgate is its built-in adaptability. While much of the space supports hybrid collaboration, it was intentionally designed for reconfigurability. Movable furniture and walls, portable power banks, and integrated technology all reflect a commitment to flexibility and future-readiness—small details that speak volumes about designing around the people who use the space. This approach supports not only long-term sustainability but also inclusiveness. Modular elements can shift to accommodate different workstyles, generational preferences, and accessibility needs, allowing the office to evolve with its users.
The Office is a Product
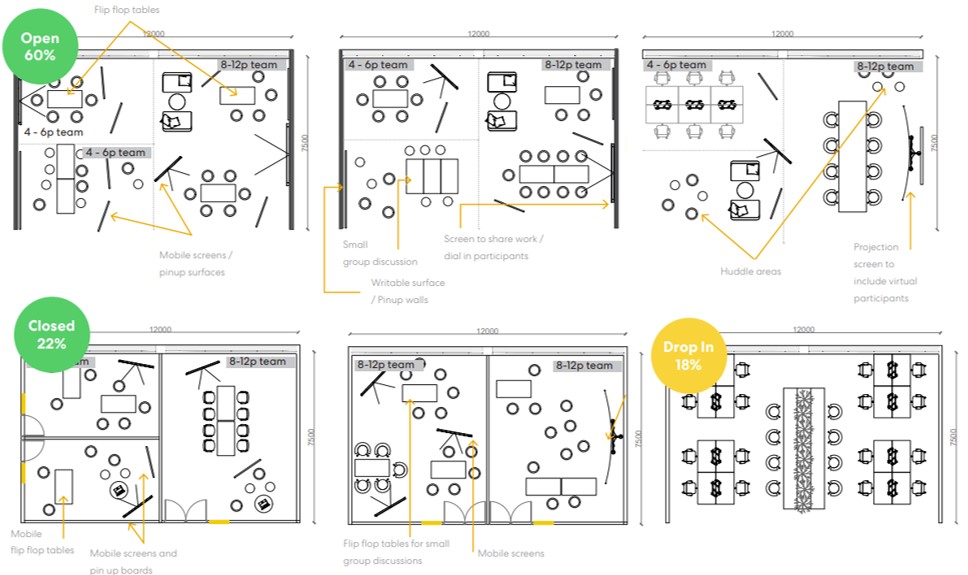
The office is more than just a physical space—it’s a product that deserves to be thoughtfully designed to meet the diverse needs of its users. By applying the principles of industrial design, we gain a holistic perspective that helps us move beyond conventional spatial thinking and instead create workplaces that are inherently inclusive of all generations. Where a traditional approach might focus solely on aesthetic or function, this lens ensures that every detail is purposefully crafted to enhance the overall experience.
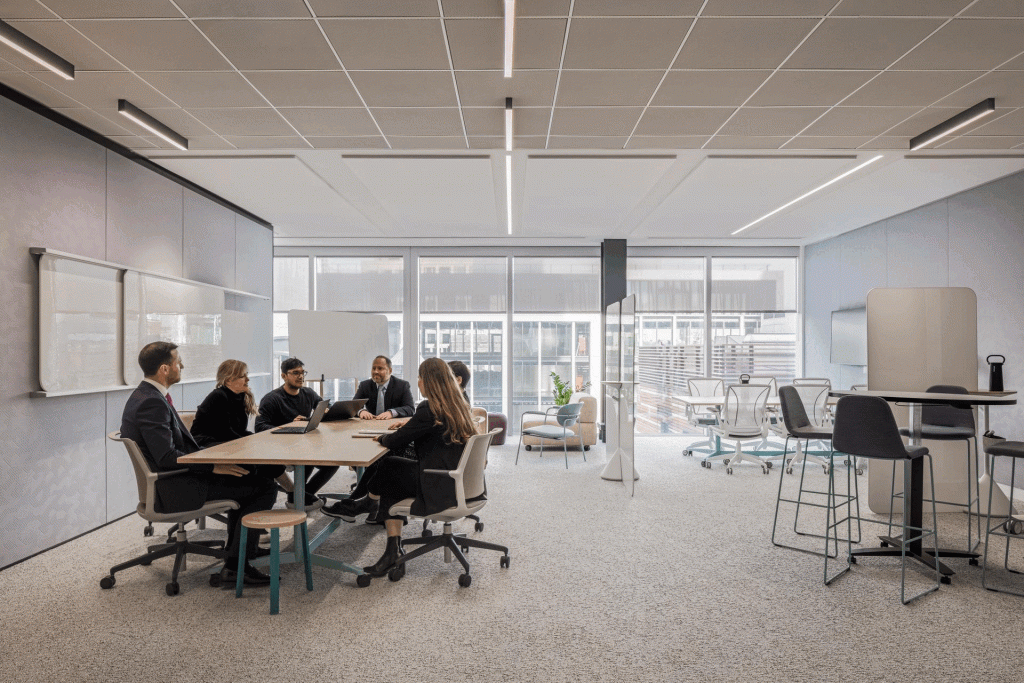
As our workforce continues to span multiple generations, the importance of investing in the pre-design phase cannot be overstated. Rigorous research and genuine engagement with employees will reveal invaluable insights into their daily challenges, aspirations, and workstyles—informing a design that feels intuitive and responsive. After all, if the workplace fails to be supportive, the people within are less likely to thrive, and when employees struggle, organizational success inevitably follows suit.
While we can’t predict the pace or scale of future change, we can design offices that are resilient and ready to adapt. The goal is not just to build a workplace for today, but to create a product—a living, evolving office—that can flex with shifting needs and continue to deliver value over time. When we treat the office as a dynamic product, we create spaces that are functional, engaging, and future-ready where all employees thrive.

