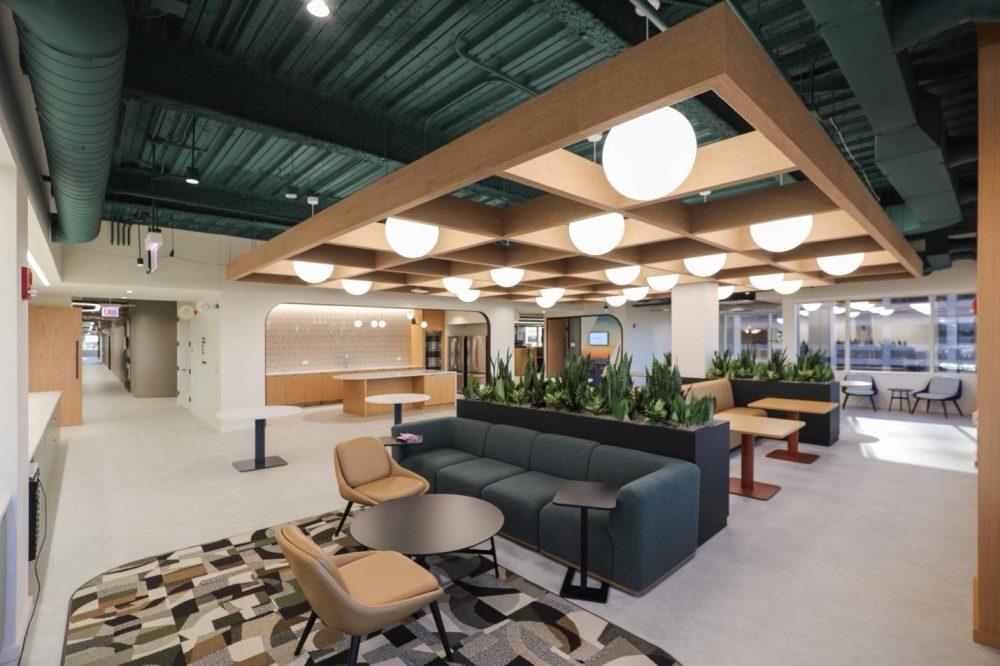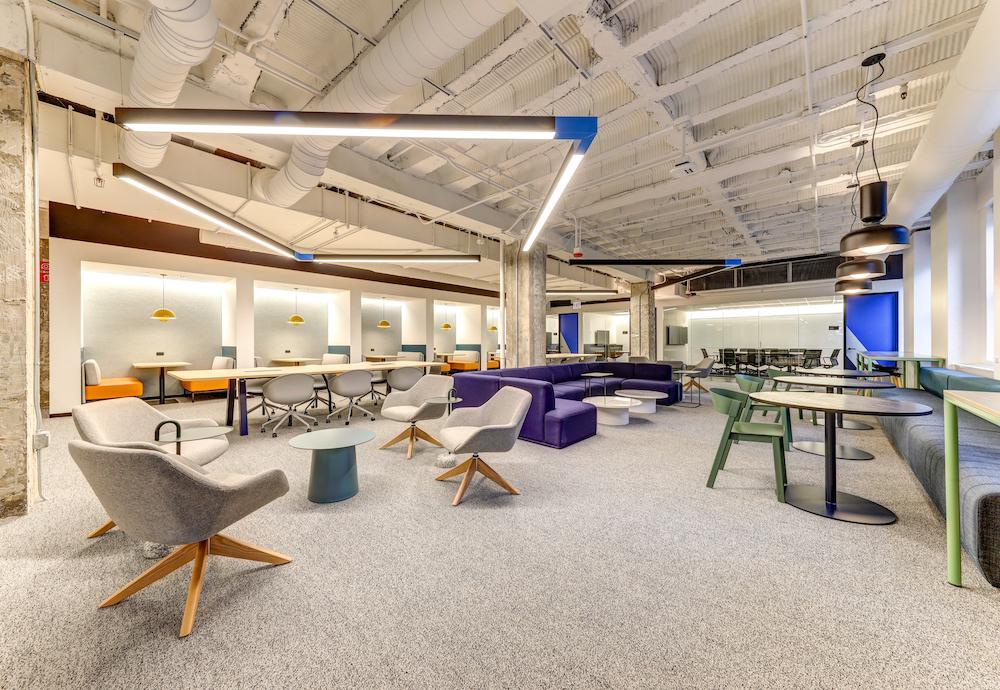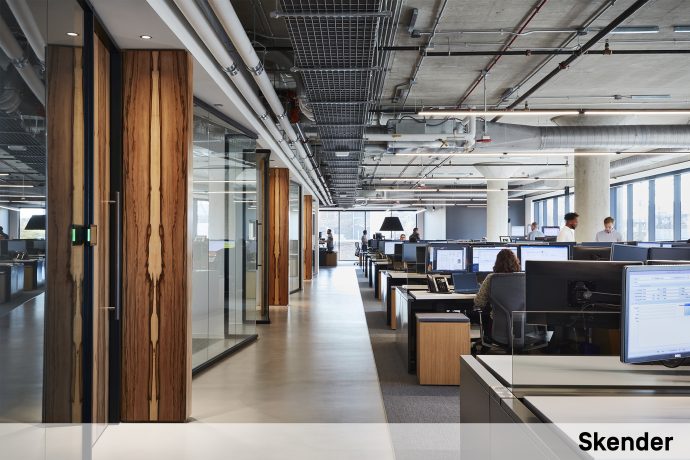Open ceilings bring style and openness—but not always savings. Know the real costs before you commit to the look.
Open ceilings are a signature element of most contemporary office designs because of the spaciousness and casual, cool vibe they add to a space. Many decision-makers assume open ceilings are less expensive than drop ceilings, but do those assumptions play out in reality?
Over the years, our experience at Skender has shown that open plenum ceilings have many benefits—but costing less isn’t one of them. It’s important to plan for the hidden costs of open ceilings, which typically make them more expensive, particularly over a building’s life cycle.

Deconstructed Look Takes a Lot of Construction
It’s easy to assume that eliminating ceilings equates to eliminating cost—but the reality is far more nuanced. While that is partially true, it’s not as simple as removing suspended ceiling tiles and walking away. There is additional scope required to clean up any unfinished construction that was previously concealed by an acoustic ceiling.
Existing infrastructure that’s been hiding behind suspended ceilings is often unsightly, requiring major work to make it attractive to employees or customers.
For example, those exposed ducts seen in modern offices are often not original to the buildings they’re in. Older ductwork is often bulky, grimy, and ill-suited for modern design standards. Round ductwork coordinated with other ceiling elements—like the light fixture runs in the open lounge zones at Avant’s Chicago headquarters—achieves a polished aesthetic but carries a significant cost premium.
In addition to swapping unsightly ducts, space users want everything painted from the exposed ceiling and deck to the ductwork and plumbing—a job that’s far more complicated than simply painting walls.
Ceiling finishes are no longer just about concealment; they’ve become a tool for reinforcing brand identity and defining space.
Many modern offices now use the exposed ceiling as an accent feature, particularly in communal areas like cafés or hubs where employees gather. For example, Avant’s bold blue ceiling reflects the company’s brand palette, while a buildout for Littelfuse incorporates its signature green in gathering spaces to bring energy and cohesion to the design. This visual connection between overhead elements and the broader interior scheme requires significant coordination and skilled labor to execute successfully.

There will also be some hidden costs related to the mechanical, electrical and plumbing (MEP) systems and fire protection (FP) systems. For example, standard concealed sprinkler heads that were in the existing ceiling will need to be replaced with upright sprinkler heads, and there is potential for additional heads to provide coverage at conflicts (large ductwork, equipment, cloud ceilings). There will be a cost premium for HVAC diffusers and lighting that now are feature fixtures instead of being part of the ceiling system.

Can You Hear Me Now? Sound Considerations of Open Ceilings
As more employees return to the office after extended periods of remote work, many are reacclimating to noisier environments after becoming used to the quiet of home. This shift has made acoustic accommodation even more important in open plenum designs. Fortunately, today’s solutions—spray-on treatments, suspended baffles, acoustic panels, and sound masking systems—are widely available and can typically be sourced within standard construction schedules. With improved aesthetics and performance, these systems help mitigate noise without delaying project deliver.

If designers and construction firms don’t plan together to address sound issues, employee productivity, privacy and job satisfaction can suffer. For workplaces in which people must handle sensitive information, conduct frequent client calls, or collaborate closely with their colleagues, a noisy workplace is an ineffective one – and can create costly mistakes.
In Short: Skilled Labor Shortage Affects Ceiling Work, Too
As commercial construction has ramped up in recent years, developers are seeing a shortage of skilled labor in many trades, driving up construction costs. Open ceilings may involve lower material costs than suspended ceilings, in some cases, but any savings is more than offset by the cost of labor-intensive tasks required for open plenum.
Added labor-intensive tasks may include running all electrical distribution conduit tight to the deck above with the associated additional bends in the runs, rather than running all of the conduit that crosses paths at different elevations.

Efficiency Over the Life of the Space
Even if open plenum ceilings can be installed cost effectively, operational cost considerations can change the equation. Many planners and designers now consider the entire life-cycle cost of different solutions, including the cost of energy consumption and maintenance over time as well as the initial materials and labor.
Energy costs are generally lower in suspended ceilings than in open plenum ceilings, however, open ceilings require frequent cleaning and periodic repainting that’s unnecessary with suspended ceilings. When you consider both first-time and operating costs, suspended ceilings are extremely cost effective.
Open Ceilings Aren’t Going Anywhere, So Plan Ahead
The additional cost of open plenum ceilings shouldn’t be a deal-breaker. Most companies that are investing in new or renovated offices will want the hip look and blank slate that open ceilings provide. And, designers’ primary goal is to create a space that’s appealing and productive for the employees who use it; incurring an incrementally higher cost structure is a secondary concern.
Design teams and their clients who are getting ready to build out space should be aware of the true cost of different alternatives to avoid unexpected budget blows. Informal, exposed ceilings may seem less expensive than suspended ceilings—but reality is often quite different. Make sure to account for added materials, added labor, and long-term efficiency when you’re pricing out your project.
This article has been updated since it’s original post on April 20, 2018.



I couldn’t agree more with this article. I don’t think that open ceilings are worth the trouble. It’s much better for a company to think ahead and concentrate on the employees’ productivity. Our company went for acoustical panels mentioned in the text and it was definitely worth it. We had these beautiful timber slats https://decorsystems.com.au/products/decorslatmax/ installed and it’s been a great change for the better. The office looks much more stylish and the noise reduction is noticeable.
I appreciate everything in this article except for “White Noise” being disruptive or non-effective.
Sound Masking (which is white noise essentially) can be very effective if tuned and placed properly in an open ceiling space.
That’s great news!
That’s a great point to make, Roy!
Thanks for pointing out that open ceilings are less costly. Though that is true many still prefer to have decent ceilings that everyone will admire looking up to. Since we have a house remodeling due to the recent typhoon that hit our place, we are planning to come up with ceilings that will make us look at peace and secure when looking above. However, we have to make sure what we will choose is within our budget and preference.
You make a good point that the existing infrastructure that is hidden behind the drop ceiling is exposed by open ones, and that costs a lot to fix up and look nice. I can imagine that if I was a restaurant of the business owner that I would want to make things easier and go with a nice drop ceiling. I had no idea that an open ceiling could have so many expenses!
Open ceilings are seen everywhere and will continue for the near future .
The costs are irrelevant to most clients if they want this look , We as an acoustics company always look at the reverb issues these ceilings cause and advise on ceiling rafts or baffles across the area. So often the product gets value engineered out as not everyone understands that it is a requirement not a decorative piece. The client moves into there new space and the reverb is terrible.
The answer is keep the look, it does look great but leave the acoustic panels in the design and make sure they stay there to the end. These can add to the design as well, available in so many shapes sizes and colours . Soundmasking is also an option but this is a harder sell to clients as it is a lot harder to explain and convince them of the end result and as mentioned some people literally get annoyed by the sound it makes. Tuning the system and setting the zones correctly are a massive part of getting the system working as it should and will bother people less if set right. Gradual increase in volume also helps with the introduction of Sound masking.
[…] The Hidden Costs of Open Ceilings […]
With materials and labor costs for cracked ceiling tiles and shifting grids needing to be replaced the long term ROI must be 3 years or under in a large ( over 500,000 sq ft.) commercial building . It’s a win win.