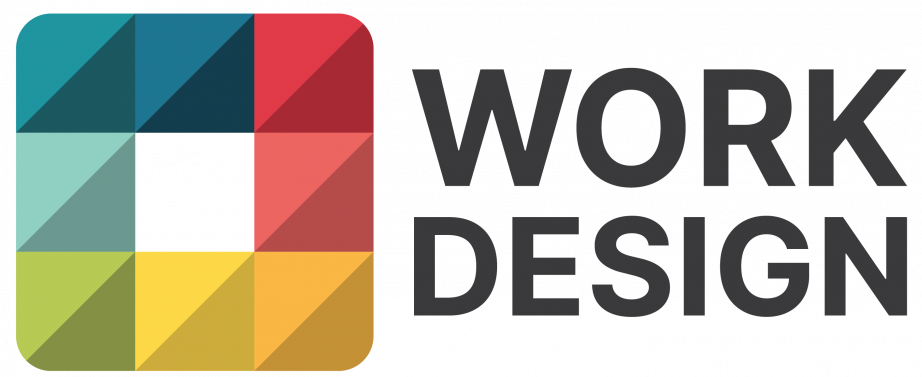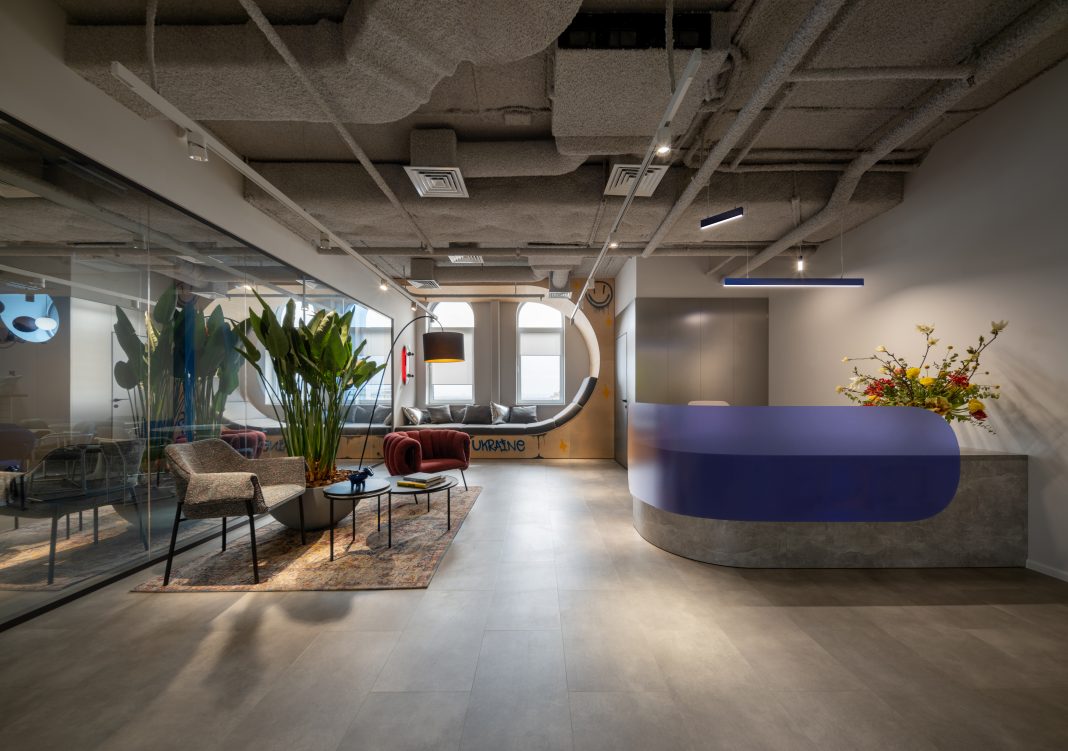ZIKZAK Architects designed a dynamic Kyiv office that blends emotional architecture, sustainability, and flexible spaces to boost creativity and collaboration.
Project Snapshot:
- Design Firm: ZIKZAK Architects
- Project Name: CTRL/PLAY Office
- Client: Confidential
- Completion Date: 2025
- Location: Kyiv, Ukraine
- Size: 920 sq. m.
Overview
The new office was created for a company that works rhythmically, quickly, and emotionally. They launch products that surprise, touch hearts, and stay in people’s minds. In this space, ideas aren’t just born—there are constant internal competitions: for attention, effect, and results. That’s why ZIKZAK Architects designed it as a functional field for creative adrenaline, as a manifestation of the brand’s energy, where drive becomes part of everyday work.
“The space is built on emotions: energy, tension, excitement, collaboration. Each zone is an experience scenario. We aimed to create an environment that inspires and provokes one to be fast, flexible, and effective. Just like the creative campaigns generated by the team in this office,” says Alesia Karnaukhova, CEO of ZIKZAK Architects.
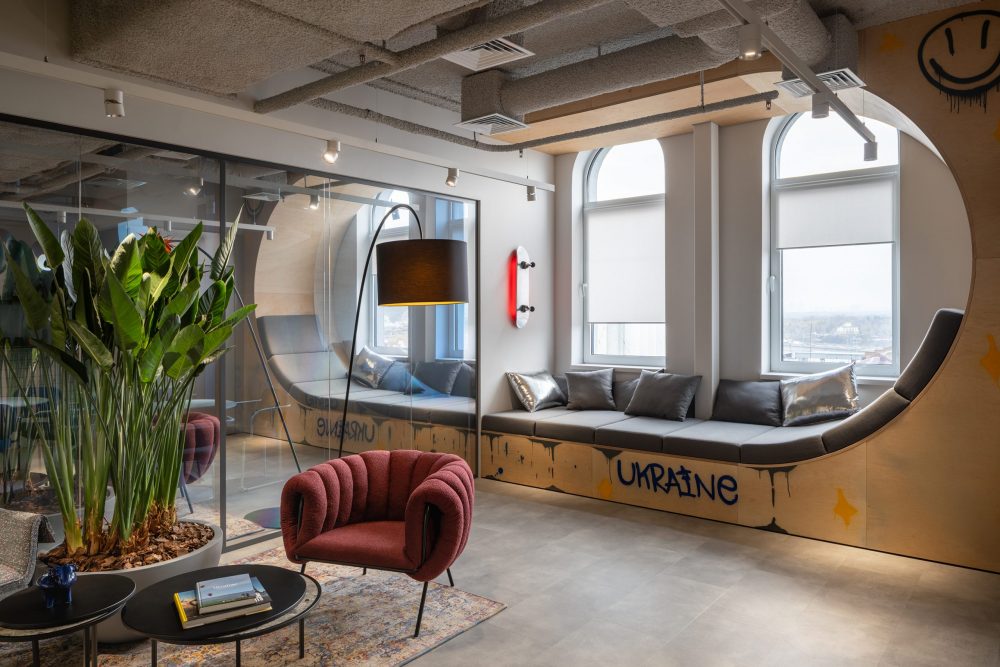
Project Details & Challenges
The design conveys company values through architectural decisions, translating dynamics, freedom of movement, and the spirit of competition. After all, the team consists of creatives working at high speed, for whom work is a kind of sport: a battle of ideas, reflex training, explosive finishes. The interior is built around the metaphor of a sports arena. It has rhythm, tension, a gaming component, space for maneuvers and focus. This office is about energy, not chaos.
There’s no room for random decisions: every detail is thoughtful, every interior element works to tell the brand’s story—one that isn’t afraid of experiments and seeks unconventional ways of self-expression.
From the reception area, visitors are immersed in an atmosphere of unexpected contrasts. Modern brutal architecture is ironically complemented by details. And this evokes emotion. For instance, the floor features a Persian-style carpet: it seems to have “fallen out” from a completely different reality, creating visual intrigue and a warm, almost homey mood in the welcome zone. This carpet isn’t about tradition but about stylish provocation that immediately sets the tone for the entire space.
The kitchen is a full-fledged relaxation zone that resembles a stylish urban café more than a classic office lunch corner. The sculptural island table features a concrete construction with a soft, wave-like curve. It brings a sense of mass, stability, and expression to the minimalist interior. The lighting composition of balls hanging from the ceiling enhances the overall office mood of energy, play, and sporting spirit.
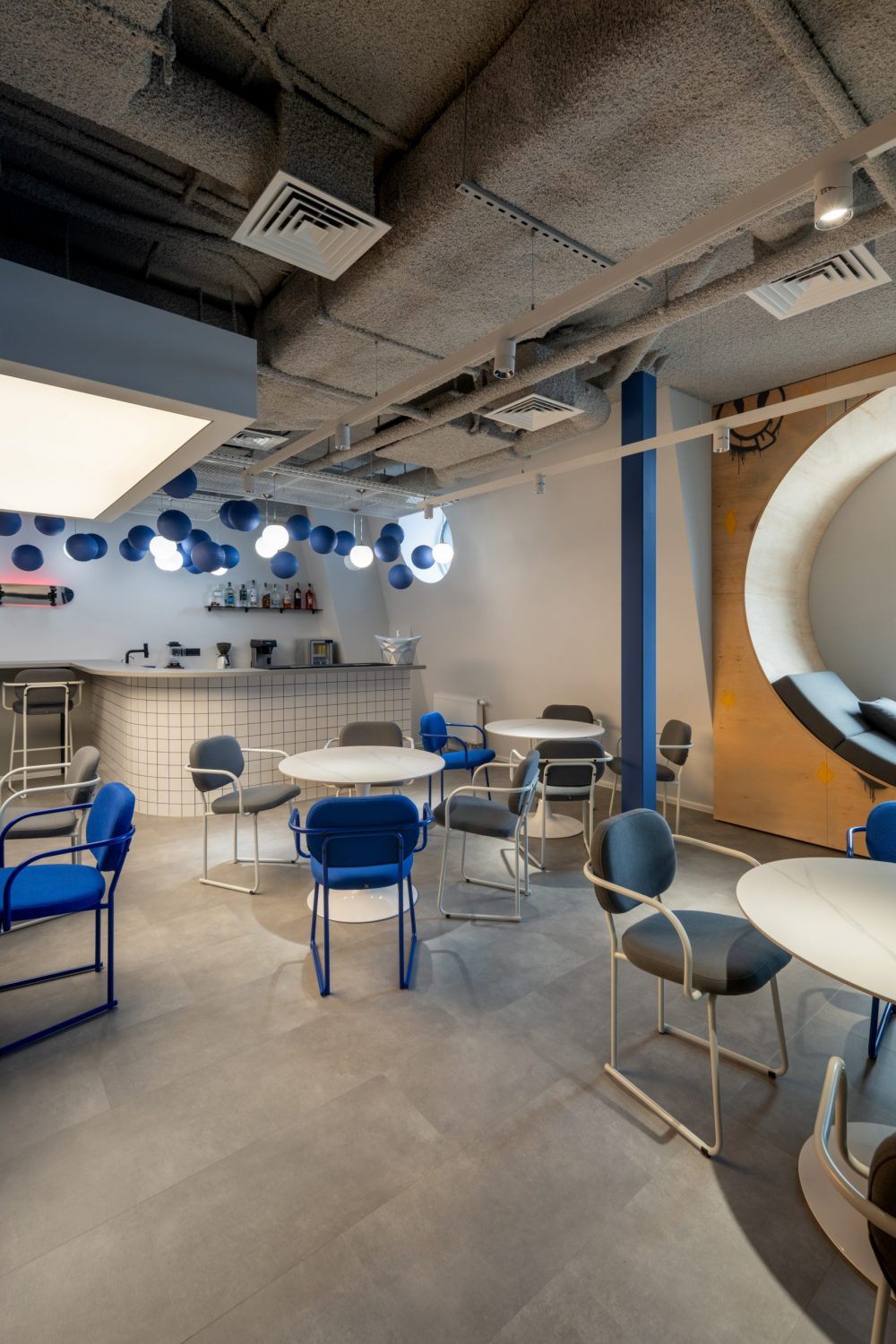
The open spaces and meeting rooms serve as bright, dynamic hubs with a rich visual environment. Here you’ll find comfortable workstations, stylish soft seating areas, movable furniture that easily transforms, and distinctive graphic accents that set the rhythm of the space.
The private offices are designed in a more restrained tone—these are comfortable, cozy spaces for focused individual work or small meetings. The decor features textured surfaces, acoustic panels, minimalist furniture, and subdued lighting. Everything here is about concentration while maintaining the overall office aesthetic.
The office’s gaming space serves as another channel for team interaction, rejuvenation, and generation of new ideas. The interior is built on visual drama: deep colors, neon, striking contrasts between surfaces. The atmosphere seems to transport visitors into the world of virtual competition—emotional, vibrant, and energetic.
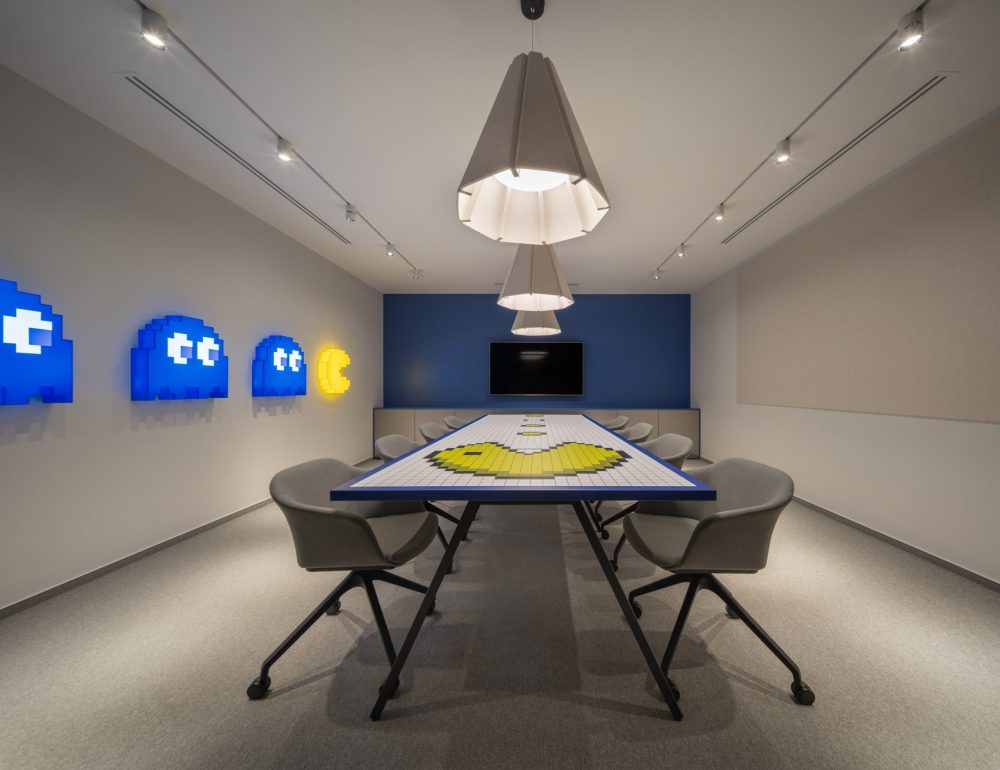
There’s a meeting room stylized as a gamer’s lobby. The walls feature decorative elements in the shape of Pac-Man characters, familiar to everyone from classic arcade games. These figures become key characters in the space, setting the mood before conversations even begin. The lighting fixtures—geometric with bright contours—continue the gaming theme while keeping the space functional enough for meetings, brainstorming sessions, and creative workshops.
In the transit zone, there’s a photo booth—a light, fun point that allows employees to suddenly “drop out” of their workday for a few snapshots and genuine laughter. This is one of the details that shapes the company culture: open, lively, caring, and one where people want to be.
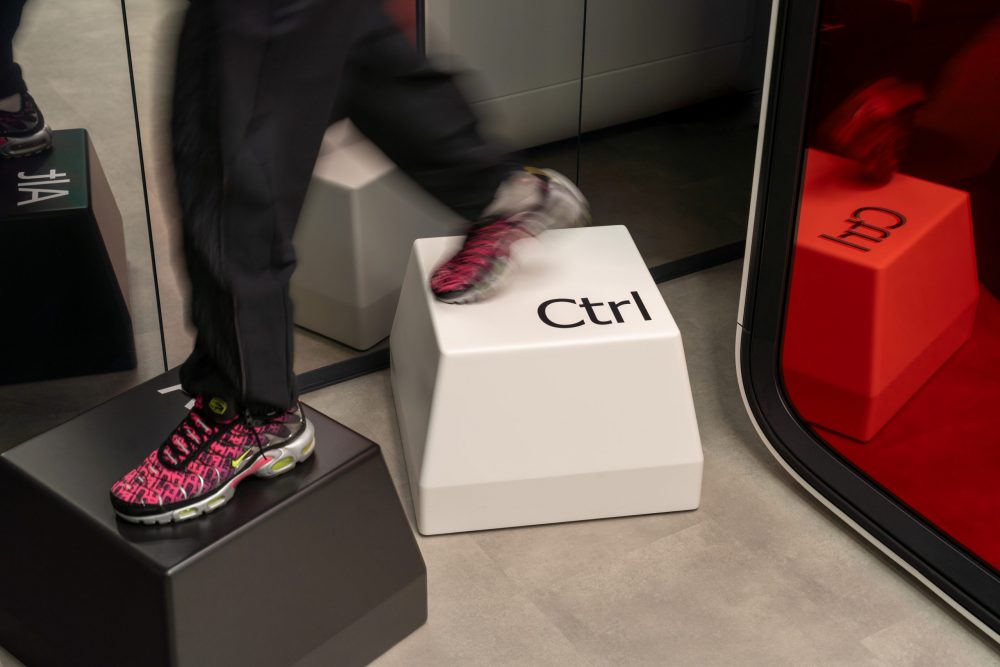
Overall Project Results
The project incorporates sustainable design principles: furniture made from recycled materials, motion-sensor lighting in some areas, and segmented climate control zones to optimize energy consumption. The premises also features a ventilation air recycling system with filtration, which is important for an open space in an urban environment.
The implemented environment is already working to increase team productivity and the quality of generated ideas. ZIKZAK Architects team has successfully addressed the client’s need for office design oriented toward creative results.
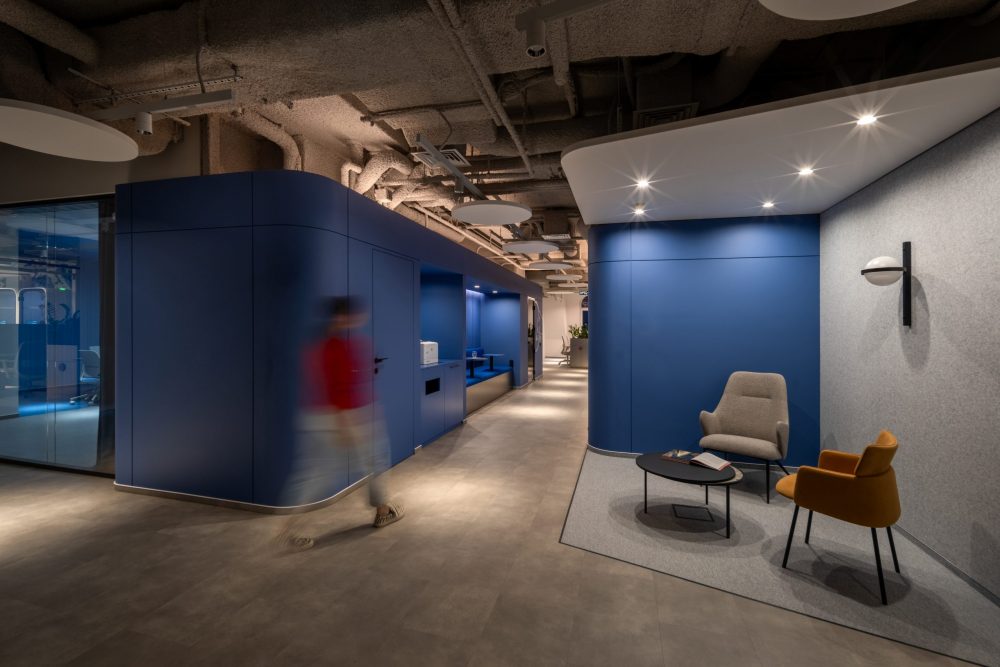
Meet the Design Team
ZIKZAK Architects: Interior Design
Nikita Prykhodchenko: Project Manager
Ihor Yashyn
Yaroslav Pimchenko
Tetyana Sotsenko
Tetiana Zykh
Photography

