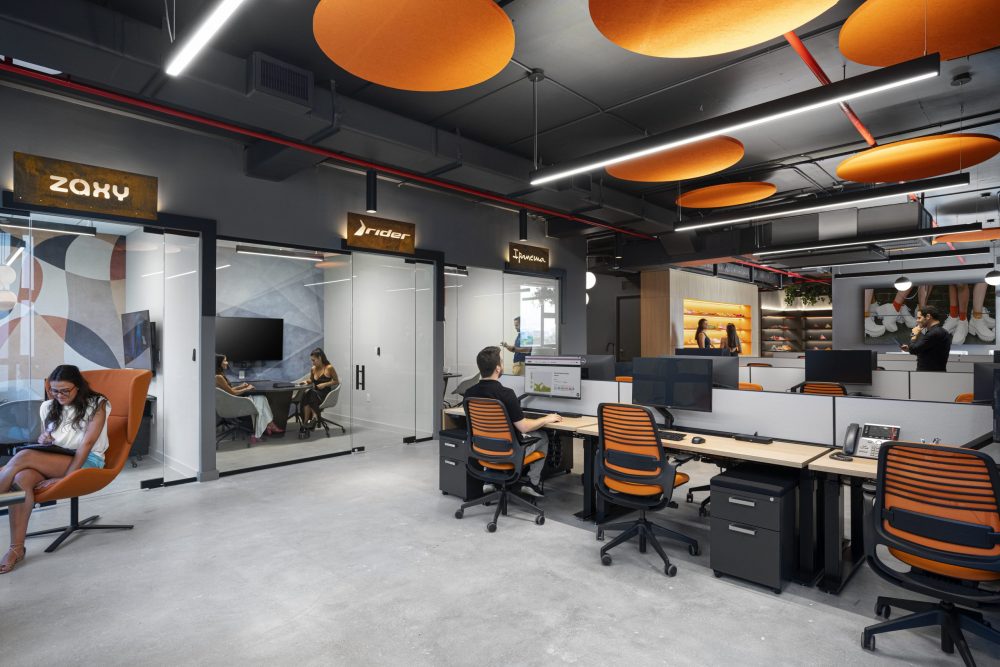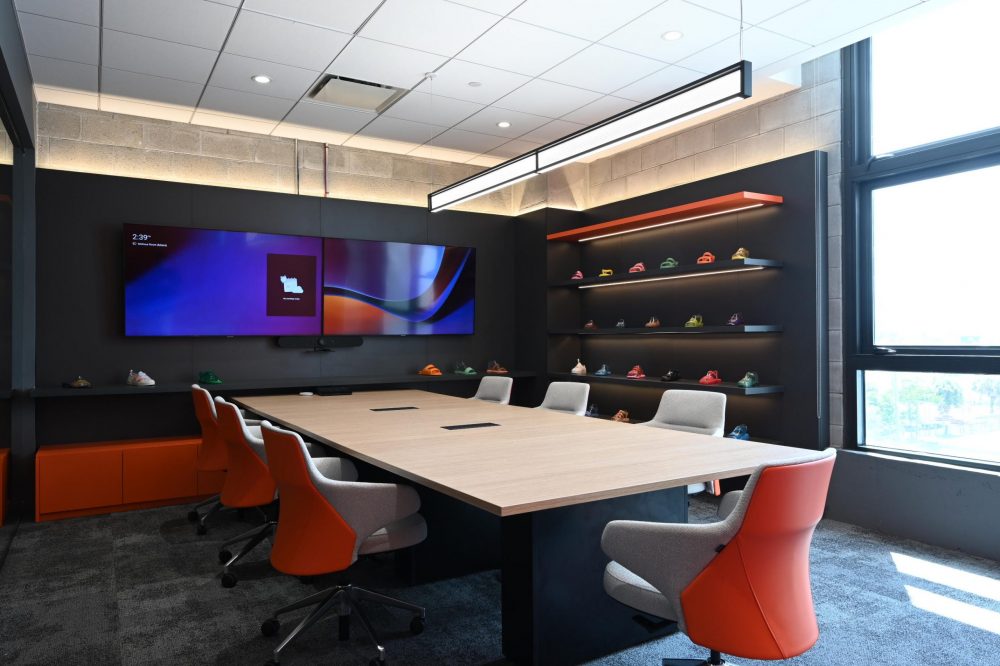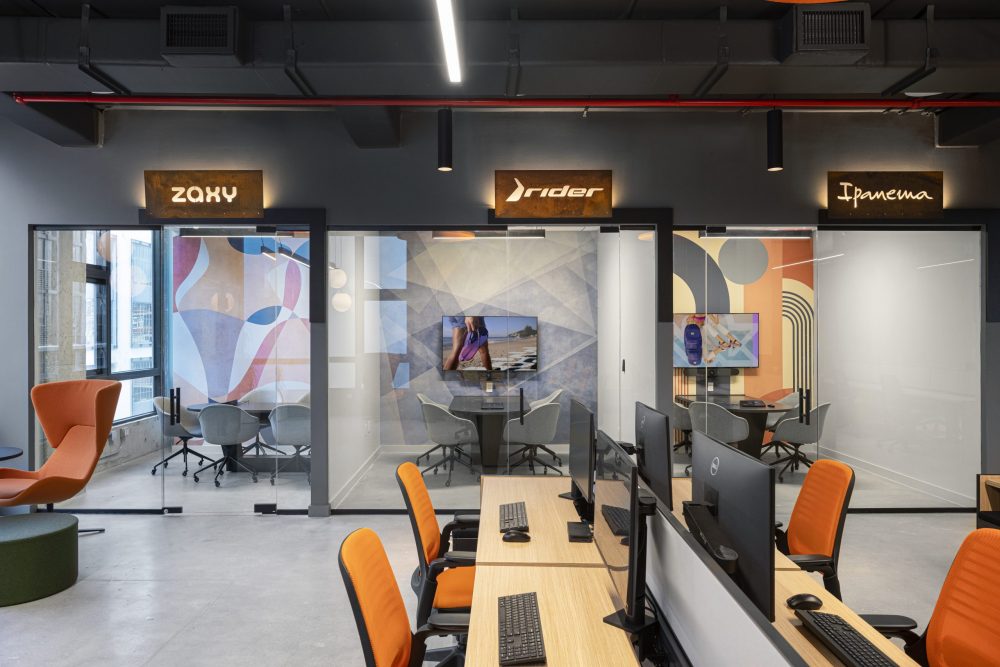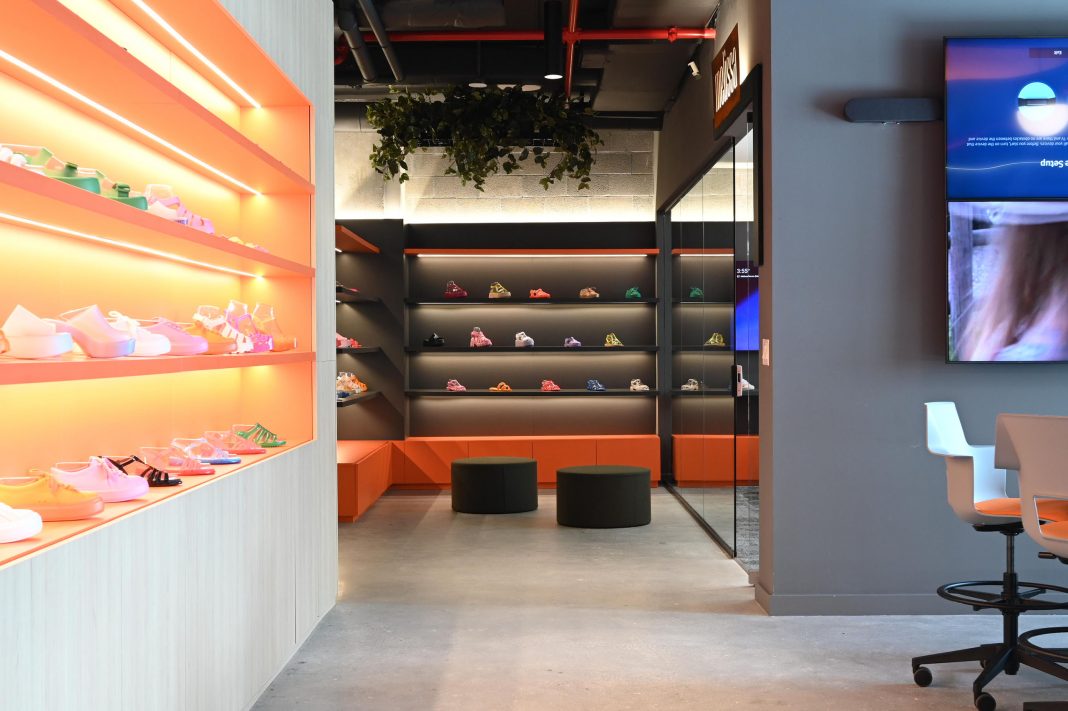Nar Design Studio’s vibrant redesign of Grendene’s Miami HQ shows how thoughtful, flexible design can turn an industrial shell into a culture-rich, fashion-forward creative hub.
Project Snapshot:
- Design Firm: Nar Design Studio
- Client: Grendene Global Brands
- Completion Date: January 2024
- Location: Miami, Florida, USA
- Size: 3,190 sq ft / 297 m2
Overview
Grendene Global Headquarters is located in the heart of Wynwood, Miami—a neighborhood known for its creative energy and industrial character. This 3,000 sq.ft. office was designed to embody the essence of Grendene’s Brazilian roots while reflecting its global presence and fashion-forward identity. The design concept aimed to create a fun, tropical, and collaborative workspace that merges cultural storytelling with branding, functionality, and aesthetic appeal.
One of the primary goals for the new space was to transform a basic industrial shell into an inspiring environment that supports creativity, teamwork, and brand communication.
The design prioritized visual storytelling, incorporating the color orange—a key element of the brand identity—along with natural materials like light wood and biophilic elements to soften the space.
From expansive forest murals and hanging planters to displays of iconic footwear, each corner of the office was developed to reinforce Grendene’s spirit. To enhance flexibility and accommodate a dynamic work style, the office layout was designed around unassigned desks, collaborative zones, and private huddle rooms. These were themed around the company’s sub-brands—Ipanema, Rider, and Zaxy—each featuring unique color schemes and wall murals. Lounge areas and phone booths offer informal, private spaces for focus or relaxation.
The outcome is a visually compelling, functional headquarters that not only supports the day-to-day needs of the team but also immerses visitors in Grendene’s cultural and design-driven ethos. Through thoughtful cosmetic interventions, the space has become a vibrant reflection of the company’s values and a hub for innovation and collaboration.

Project Details & Challenges
Designing Grendene’s new headquarters required balancing strong brand identity with the constraints of a pre-existing industrial space. While no major architectural renovations were feasible, the design team focused on targeted cosmetic enhancements to transform the raw shell into an expressive and highly functional workspace.
The project kicked off with an in-depth understanding of the company’s brand ethos, work culture, and product legacy. Because the Wynwood location holds artistic and industrial relevance, the design needed to honor the surrounding context while staying true to the vibrant energy of Grendene’s tropical heritage. Early input from key decision-makers centered on the need to create a flexible and engaging space that could accommodate varying work styles and promote brand storytelling throughout.
A key design challenge involved infusing character and identity into a relatively small space (3,000 sq.ft.) without overwhelming it. To address this, custom murals and displays were developed to communicate the essence of Grendene’s Brazilian roots and sub-brands. A standout feature is the half-wall design inspired by the mesh pattern of the original Melissa “Aranha” shoe—a subtle but effective way to create visual interest and brand connection.

Natural elements such as moss walls and planters were introduced to counterbalance the space’s concrete floors and brick walls, enhancing the sense of well-being while promoting a calming atmosphere. Acoustic clouds were added to delineate zones and reduce noise levels in the open workspace, improving comfort for focused work and collaboration.
Another challenge was accommodating a diverse range of functional needs within a compact footprint. The layout was divided into three primary zones: a collaborative hub with a large team table, a flex zone with non-assigned desks, and a dedicated zone for full-time staff with assigned workstations. Lounge areas and phone booths were strategically placed near windows to capitalize on natural light and provide areas for relaxation or private calls. Huddle rooms—each themed for a sub-brand—offered dedicated meeting spaces with distinct visual identities to reinforce brand messaging.
Storage was another important consideration. While maintaining a clean and cohesive look, built-in cabinetry and hidden storage solutions were integrated throughout to keep the office clutter-free without compromising aesthetics.
Perhaps the most significant design success was transforming a previously generic space into a vibrant, multifunctional environment that fully reflects Grendene’s identity. Through intentional material selection, color application, spatial planning, and subtle references to brand heritage, the office now supports both the practical and emotional needs of the team—providing an environment that feels both aspirational and deeply rooted in the brand’s story.

Key Products
Overall Project Results
The transformation of Grendene Global Headquarters has been met with overwhelmingly positive feedback from employees, visitors, and leadership alike. What began as a modest industrial space in Miami’s Wynwood neighborhood has become a vibrant, culture-driven environment that supports both functional and emotional workplace needs. The office now serves as a daily reminder of the brand’s tropical roots, fashion-forward identity, and global vision—all while meeting the operational requirements of a growing, dynamic team.
Employees have responded enthusiastically to the balance between open collaboration and individual work zones. The flexible layout, which includes non-assigned desks, assigned workstations, and lounge seating, has allowed staff to choose where and how they work based on task or mood. This has increased comfort, productivity, and engagement across departments. The collaborative hub and huddle rooms have become favorite areas for creative sessions, brainstorming, and informal meetings, while the private phone booths provide a much-needed escape for calls or moments of focus.
One of the most celebrated features is the visual storytelling throughout the space. Employees frequently express pride in working in an office that so thoughtfully showcases the Grendene brand. From the forest murals at the entrance to the vibrant product displays and the iconic Melissa “Aranha” shoe-inspired partition, every detail reinforces a sense of identity and purpose. The themed huddle rooms, each tied to a sub-brand—Rider, Zaxy, and Ipanema—have not only brought color and personality to the office but have also helped foster brand-specific conversations and collaboration.

Unexpectedly, the biophilic elements and acoustic interventions have also stood out as major contributors to the space’s success. Without major construction or structural intervention, the design team achieved a total visual and functional transformation through cosmetic upgrades, strategic furniture placement, and branding integration. The office is now regularly used not just for internal operations but also for hosting visitors, vendors, and brand partners—becoming a functional showroom as much as a headquarters.
The most illuminating outcome is the way the design has impacted team morale and cultural cohesion. By embedding the brand story into the very fabric of the workspace, employees feel more connected to the company’s mission and vision. The office has become a source of pride, sparking excitement among staff and creating an environment that inspires creativity, collaboration, and brand loyalty every day.
Grendene Global Headquarters stands as a compelling example of how thoughtful design—when aligned with brand identity and employee needs—can elevate a workplace far beyond its physical limitations, turning it into a space where culture, creativity, and productivity thrive.
Main Contributors:
Meet the Design Team
Nicholas Gennari
Roberto Racy
Photography
Gabriel Volpi


