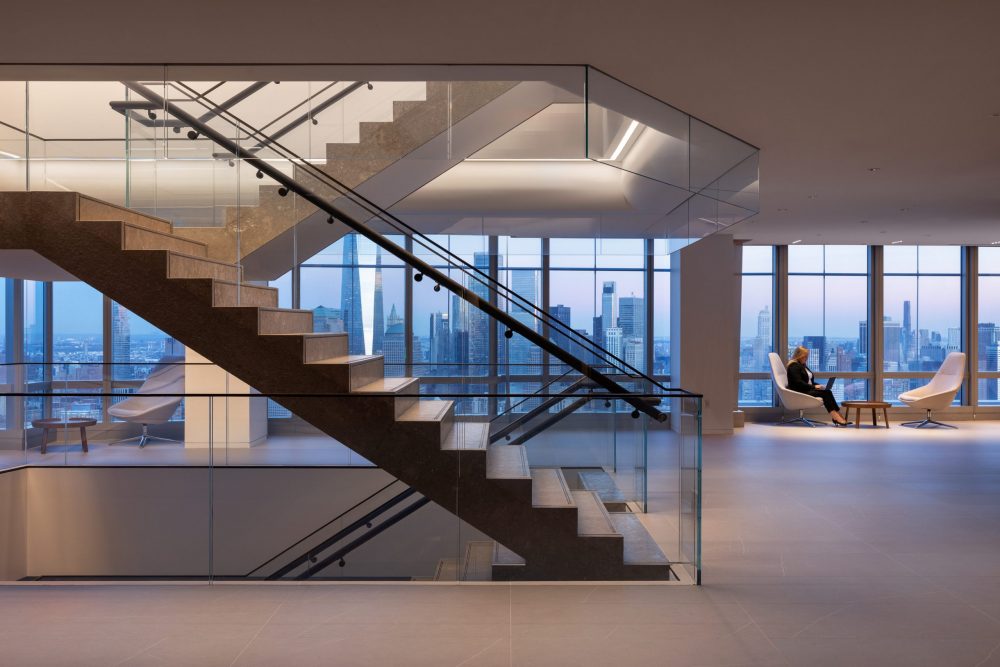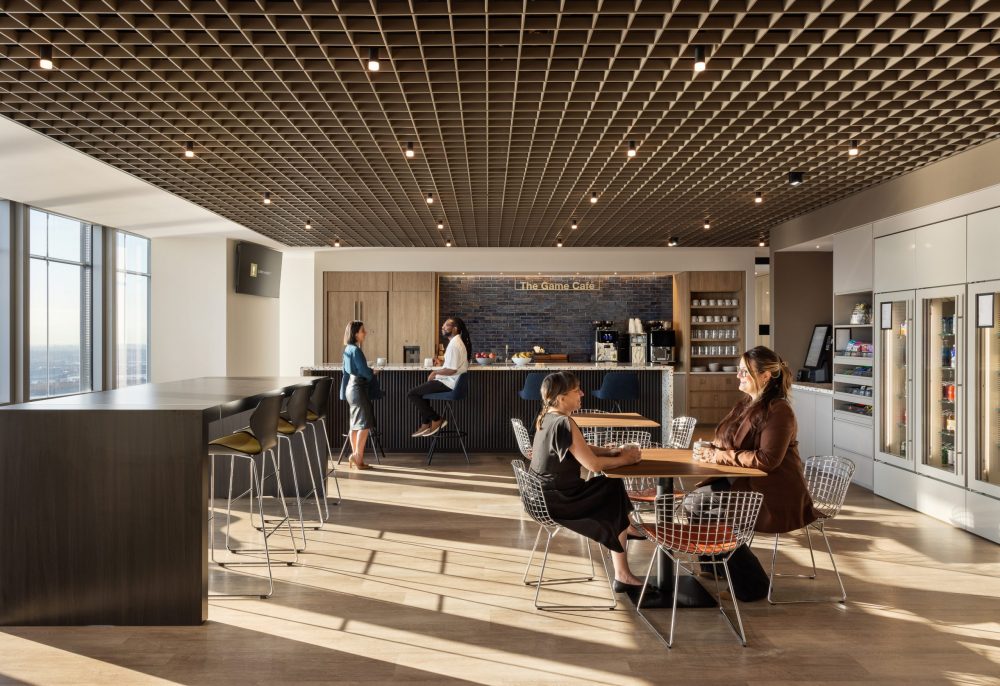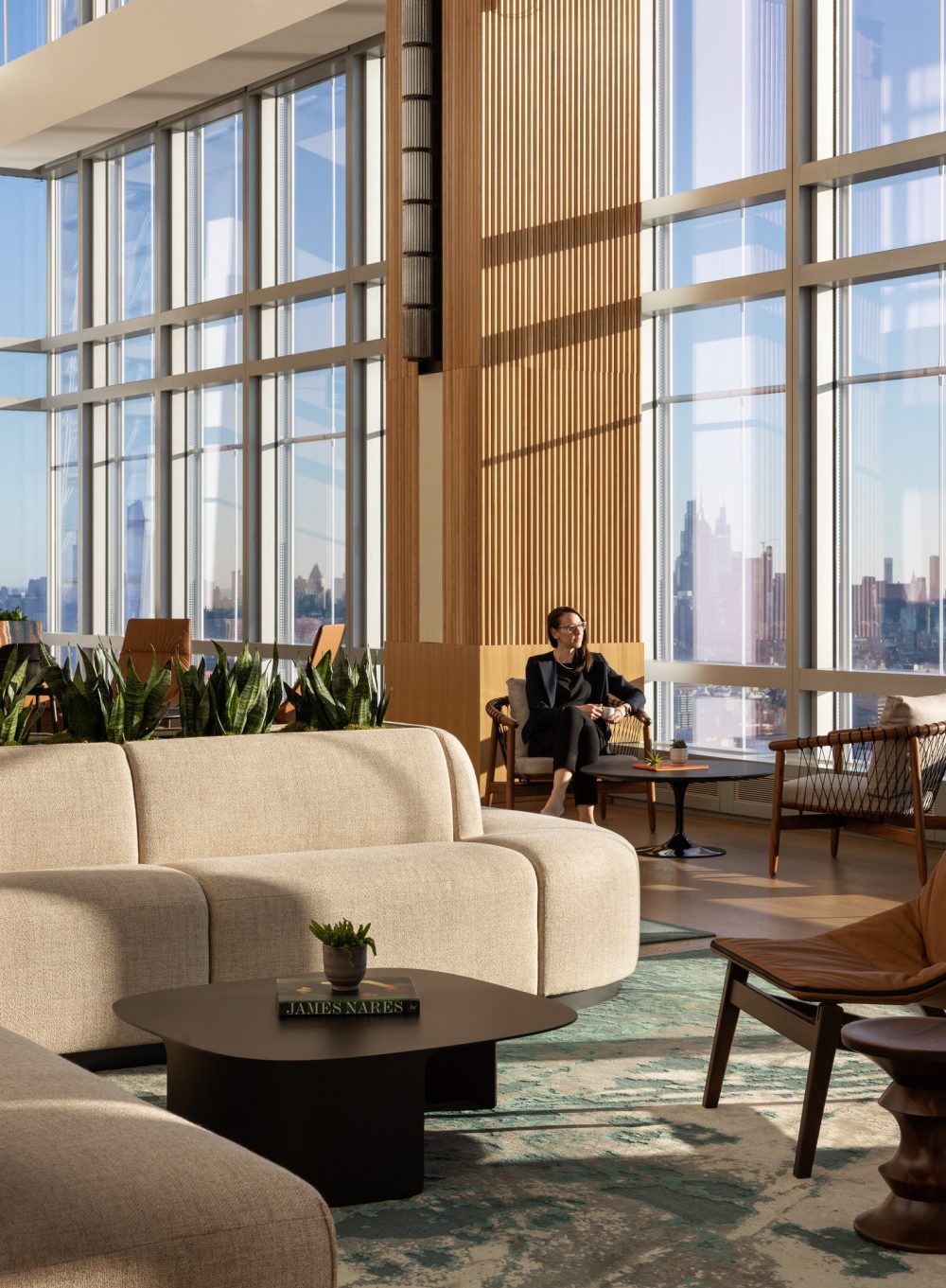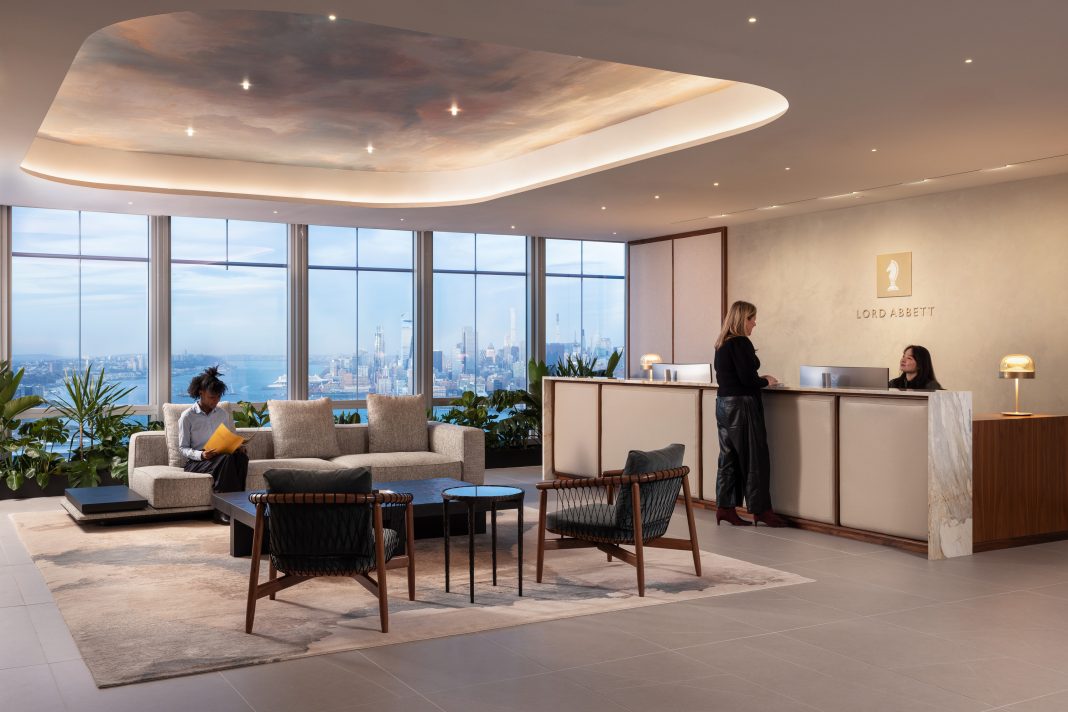HLW designs Lord Abbett’s LEED Platinum HQ to prioritize sustainability, wellness, biophilic design, and workplace innovation in Jersey City.
Project Snapshot:
- Design Firm: HLW
- Client: Lord, Abbett & Co. LLC (“Lord Abbett”)
- Completion Date: September 2024
- Location: Jersey City, New Jersey, USA
- Size: 178,000 sq ft.
- Certifications: LEED v4 ID+C Platinum certification
Lord, Abbett & Co. LLC (“Lord Abbett”), an independent, privately held investment management firm, relocated its global headquarters as part of its commitment to embrace the future of work––taking the top five floors of the iconic Goldman Sachs Tower designed by César Pelli. HLW’s design redefines the modern workplace by seamlessly integrating sustainability, technology, and brand storytelling—creating an environment that is both high-performance and deeply connected to the firm’s values.
Stretched across 178,000 square feet, the space prioritizes wellness, employee experience, and narrative immersion. HLW began the project with ambitious sustainability goals, guiding all design and material choices. Achieving LEED v4 ID+C Platinum certification and pursuing WELL v2 Gold certification, the space is a testament to design collaboration and performance-driven innovation.
Connecting people to the energy and story of the space was essential. The design extends into amenity areas, tailoring each to evoke a specific atmosphere. In lively spaces like the Game Room and Performance Center, illuminated faux-neon signs infuse energy and vibrancy. Relaxation Rooms feature wooden analog signage to complement their calm, tech-free environment, surrounded by regional plants. A standout feature at the reception area is an engraved marble display of the firm’s credo, serving as a symbolic focal point that welcomes visitors.
The result is a headquarters that not only performs, but also inspires—blending purpose with personality at every turn.

Project Details & Challenges
A challenge was identifying strategies that served multiple certifications and benchmarks—LEED v4 ID+C Platinum, WELL v2 Gold, and ambitious reductions in Embodied Carbon—without compromising design objectives. Defining sustainability goals early proved vital, as did engaging the owner’s team through the process and clearly communicating the intent behind design features. This was especially important for meeting wellness goals related to policies and employee benefits required by WELL. This foundation ensured every design decision—from materials to mechanical systems—supported the larger performance goals. Without starting with sustainability, the design would not have achieved the cohesion it ultimately delivered.
Each floor follows a destination-based planning strategy, guiding employees through spaces that inspire performance, creativity, and rejuvenation. A color-coded wayfinding system tells the story of the evolution of Lord Abbett’s brand while ensuring functionality and intuitive navigation. Each floor is assigned a distinct hue—Dark Teal, Rust, Teal, Brass, and Dark Bronze—drawn from the firm’s brand and interior palette. Metallics like Brass and Dark Bronze were used on client-facing floors to convey sophistication, while blade signage, WELL signage, and bold stairwell graphics promote movement, wellness, and community.

Amenities
Including a branded Healthy Cafe, fitness studio, training rooms, a game room, and rooms with biophilia for moments of relaxation—are along the east-facing side of the building to maximize panoramic views of the New York City skyline. A heritage library celebrates the firm’s history, while The Exchange, a grand social hub on the top floor, serves as the centerpiece. HLW connected these vibrant zones with a three-story stair that encourages physical activity and reinforces community. Even in the common stairwells, the five Lord Abbett floors were fully rebranded with environmental graphics, creating a consistent visual and experiential language across the headquarters.

The Exchange is designed for versatility and impact, featuring breathtaking river views, a 40-foot curved ceiling, modular furniture, integrated AV technology, and a barista-staffed coffee bar. This multifunctional space facilitates employee gatherings, client events, and informal connections, showcasing Lord Abbett’s investment in its people and culture.
Architectural elements, such as framed moments and seamless transitions, immerse visitors in Lord Abbett’s story, creating a living archive of its 95-year legacy. HLW’s brandx team further amplified the narrative with super graphics that blended abstract patterns, archival documents, and contemporary visuals. The 36th floor features an artistic juxtaposition of 1980s imagery and binary code, merging nostalgia with a forward-thinking perspective. The 40th floor showcases a magnified scripophily pattern from a historic stock certificate. Marbleized portals inspired by hand-painted portraits of the firm’s Partners were taken and abstracted digitally to create a connection to the firm’s past while using modern technology.

Collaborations with artists added depth and meaning to the headquarters’ design. Suzanne Tick crafted a sculpture using recycled dry-cleaning hangers, Lord Abbett shredded ledgers, and mylar balloons, reflecting the firm’s commitment to sustainability and innovation. Caralarga, a studio from Querétaro, Mexico, crafted a woven artwork inspired by the firm’s financial graphs, integrating the wayfinding color scheme and reinforcing themes of collaboration and connectivity.
Key Products
Suzanne Tick: Custom woven sculpture
Caralarga: Custom woven artwork
Flooring: Interface, Bentley
Furniture: Steelcase, Poltrona Frau, OFS, Bernhardt, Nienkamper, Andreu World, Stylex, Haworth, Nevins, Geiger, Herman Miller, Knoll
Lighting: USAI, i2 Systems, Acolyte, Starfire, Amerlux, Flos
Partitions: IOC Project Partners
Specialty furniture: Prismatique, Datesweiser
Upholsteries: Maharam, Bernhardt Textiles, Knoll Textiles, Opuzen
Wall finishes: Studio AIX, Galaxy Glass, Arktura, Portola Paints, Scuffmaster, ABC Stone, Florim, Nasco Stone + Tile, Fireclay, Town & Country Surfaces, Ann Sacks, Phillip Jeffries, Calico, YO2, Turf, Osborne & Little, Carlisle & Co Wallcovering

Overall Project Results
By integrating cutting-edge sustainable practices, the design for Lord Abbett’s headquarters sets a new standard for future-proof workplaces, exemplifying its commitment to environmental stewardship and the wellbeing of its team.
Biophilic design was a central focus—featuring natural materials, airflow variation, local references, and abundant greenery—earning a LEED innovation credit and positive user feedback. All materials were screened for PVC, phthalates, and heavy metals. Over 110 material disclosure documents were collected to increase transparency and advocate for safer manufacturing practices.
60% of regularly occupied spaces have access to natural daylight, reducing artificial lighting needs and enhancing occupant wellbeing. Overall, however, 86% of the workspace enjoys exceptional views, boosting mood, productivity, and connection to the outdoors. A supplementary, precision-driven lighting design strategy replicates natural circadian rhythms, supporting occupant health and alertness.

WELL strategies include healthy food offerings, ergonomic considerations for standing workers, and initiatives promoting movement and active design. Motivational signage and views of the New York City skyline encourage physical activity and limit elevator use. Even the common stairwells stretching all five floors were rebranded with graphics. Signage and infrastructure also support a robust recycling and waste sorting program for continued operational sustainability.
The project excelled in circadian lighting, air quality, and occupant comfort, which were prioritized from the outset. During WELL Performance Verification, tests of air, water, temperature, humidity, and lighting balance yielded exceptional results, reinforcing the value of integrated teamwork on achieving performance-driven, sustainable design. WELL certification also requires ongoing monitoring and annual performance reports, with recertification every three years to ensure continuity in sustainable operations and wellness practices. Through both the design and its implementation, the project team has equipped Lord Abbett with all the tools necessary for continued recertification.
Main Contributors:
Architecture & Design: HLW
Sustainability Consultant: BEYOND (HLW)
Lighting Designer: Spark (HLW)
Environmental Graphics & Branding: brandx (HLW)
Construction Manager: JT Magen
Management Firm, Cost Consultant: Gardiner & Theobald
Acoustical Consultant: Longman Lindsey
AV: TAD
Broadcast Consultant: Barbizon
Expeditor: Milrose Consultants
IT, Security: TM-Technology Partners
Kitchen/Food Service Consultant: Davella Studios
Landscape Design: Blondies Treehouse
MEP Engineer: AMA
Structural Engineer: Thornton Tomasetti
Energy Modeling: Cosentini Associates
Interface: Custom, low carbon carpet solution
Suzanne Tick: Custom woven sculpture
Caralarga: Custom woven artwork inspired by Lord Abbett’s financial graphs
Meet the Design Team
Melissa Strickland
Gina Racz
Susan Boyle
Kelsey Ranson
Carolina Madrigal
Jonce Walker
Michael McNamara
Adonijah Campbell
Steph Todero
Chanel Dehond
Ani Nguyen
Katia Lucuy
Stephanie Haedrich
Tyler Lowe
Photography
Mike Van Tassell



