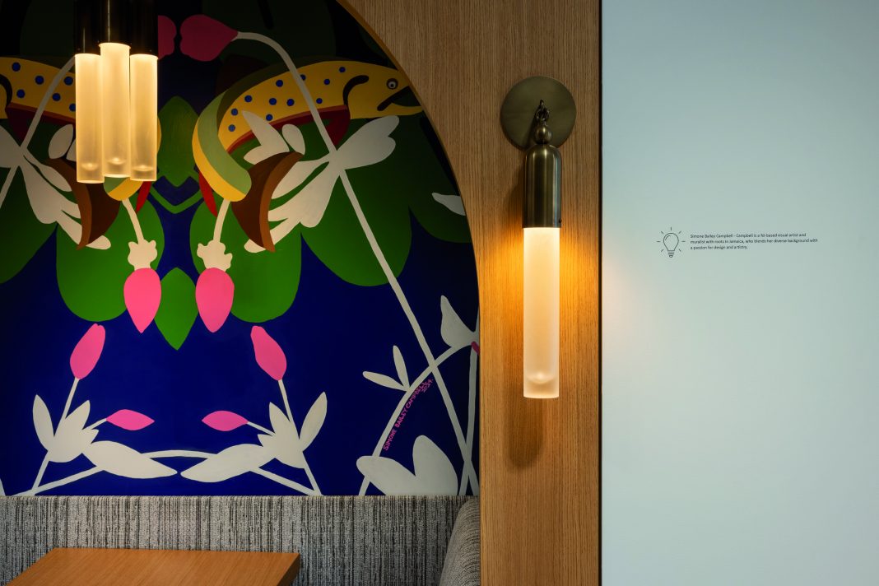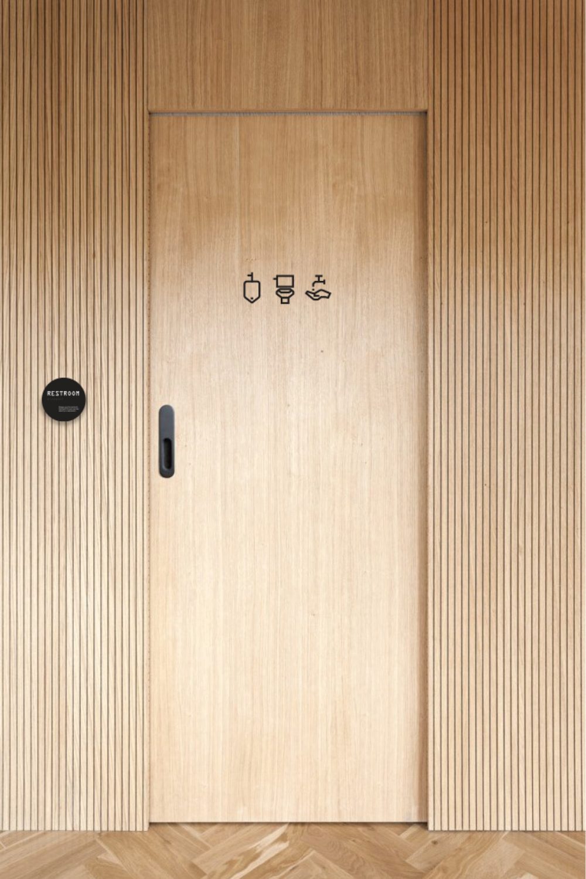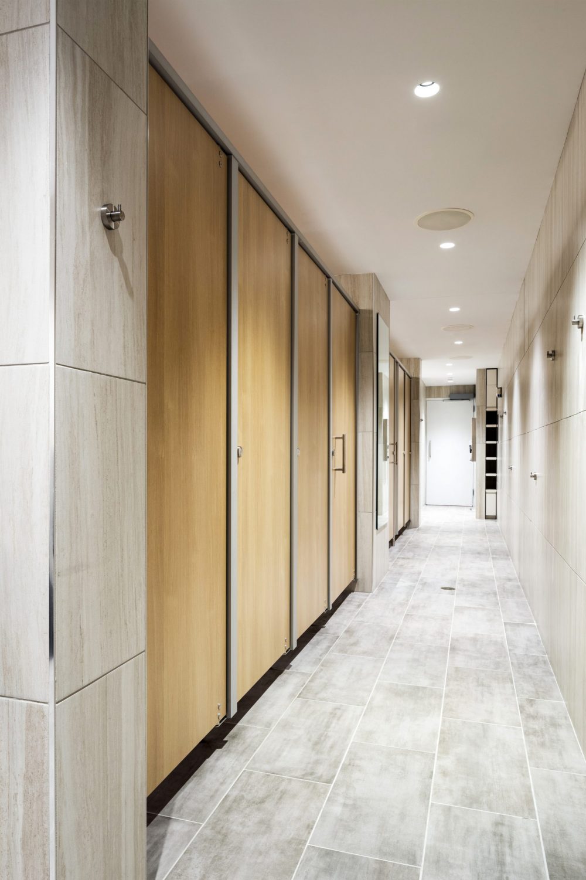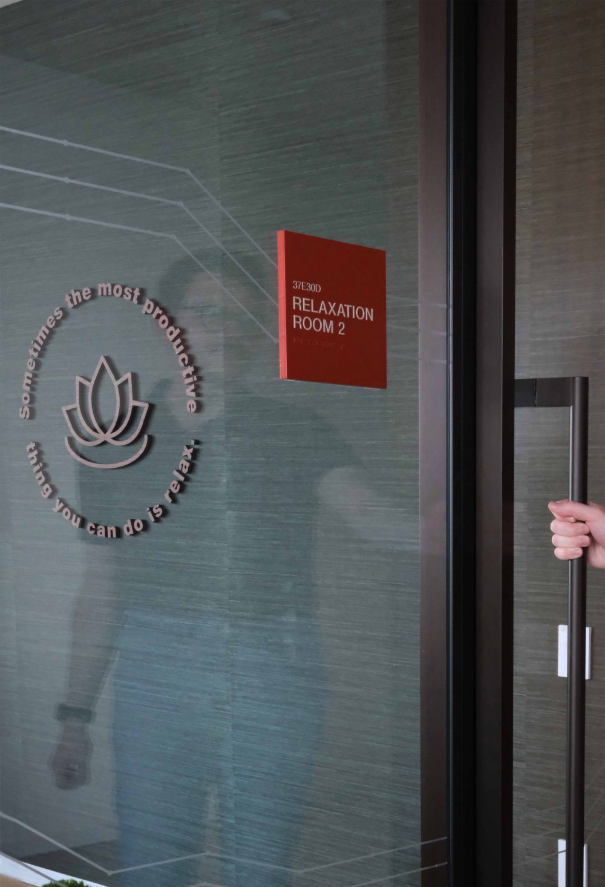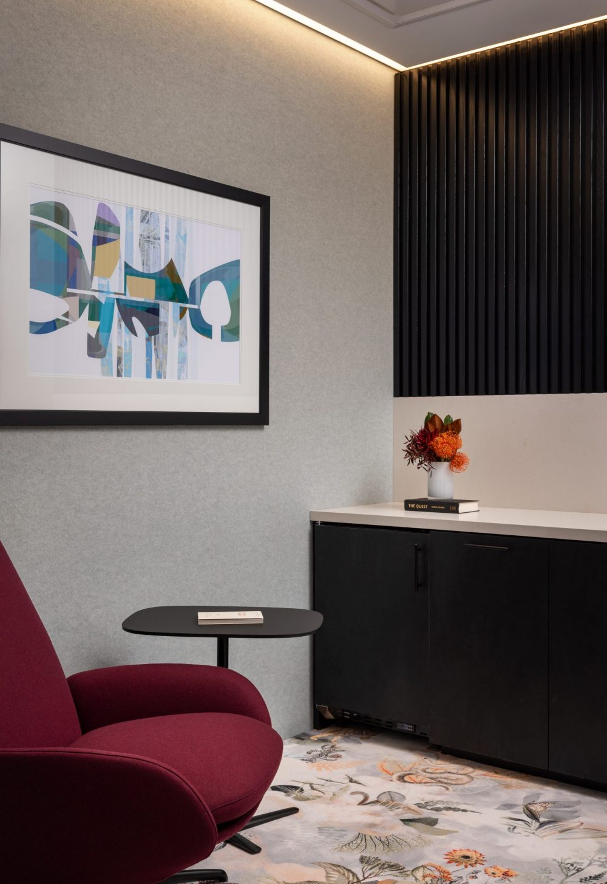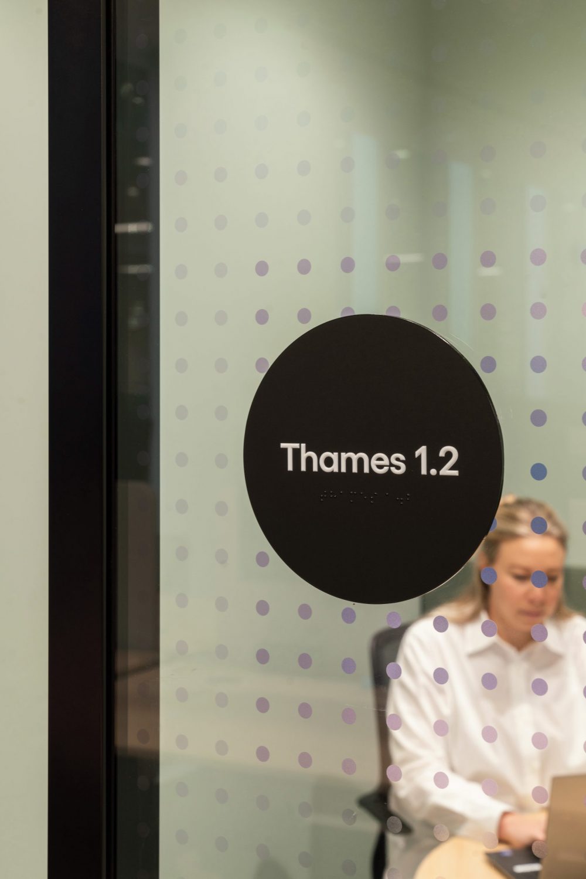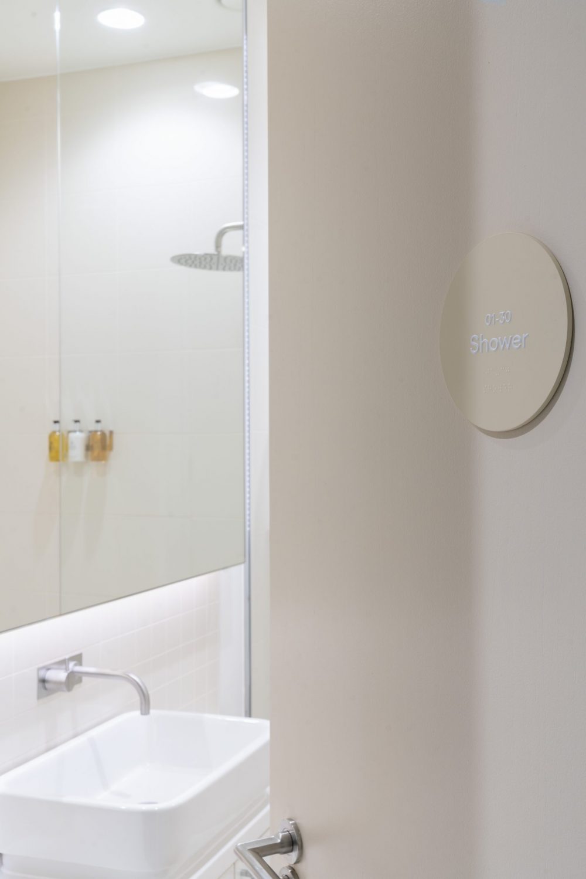Designing for gender inclusivity goes beyond equitable policy—it’s about creating environments that reflect and respect the full range of human experience. From signage and restrooms to artwork and naming conventions, every design choice sends a message about who belongs.
Designing for gender inclusivity isn’t just a matter of equity—it directly impacts how safe, seen, and valued individuals feel at work. When people encounter environments that affirm their identities, they’re more likely to experience a sense of belonging, improved mental well-being, and increased engagement, all of which contribute to retention and a stronger workplace culture. Inclusive design removes everyday stressors that often go unnoticed, like unclear signage or inaccessible restrooms, allowing everyone to focus on doing their best work.
Design with intention means moving beyond defaulting to binary constructs and considering the full spectrum of gender identities and lived experiences. This approach starts with listening: Who is using the space, and whose stories are we working with? These insights should guide how visual elements in the space are chosen and crafted. Here’s how thoughtful design can create environments that welcome and support individuals across the full spectrum of gender identities.
Designing for the Human Experience
It’s one thing for a company to say it supports inclusion, but how a space looks and feels can say even more. By making deliberate, human-centered design choices—like functional naming conventions, inclusive iconography, and art that reflects a full range of experiences—organizations demonstrate their values in action.
Engaging people with lived experience is key. Their input ensures that design decisions are grounded in real needs, not assumptions. And from a broader design perspective, avoiding masculine or feminine-centric aesthetics in favor of a human-centric approach creates more balanced, welcoming spaces.
Organic lines, biophilic elements, local artwork, and references to community and company identity help shift the focus from gender to purpose and belonging.
Design at its core is about creating a space that functions and reflects the end user’s experience. As a variety of experiences will be reflected, listening to these voices helps shape and craft a user journey that is pleasant for all. The challenge is creating unique spaces that inspire the user while embodying an inclusive environment.
Restrooms
Restrooms remain one of the most discussed spaces when it comes to gender inclusivity, and for good reason. Clear labeling can remove a significant source of daily stress. Using neutral, function-driven terms like “Restroom” or “Toilet” ensures signage is easily understood, including by non-native speakers or visitors unfamiliar with euphemisms.
Labels like “All Gender” or “Gender Neutral” can sometimes draw unnecessary attention to differences or create hesitation. Much like if a parking garage were labeled “Gender Neutral Parking” it would cause second-guessing. Instead, simplicity and clarity go a long way in ensuring everyone knows they’re welcome to use the space.
Icons matter too. Traditional gendered symbols, like the classic pants or skirt figures, reinforce binary thinking. Inclusive icons representing fixtures (such as toilets, sinks, or urinals), communicate what users can expect without assigning identity to the space. Of course, exceptions may be necessary when local codes require gender-specific signage.
Privacy also plays a significant role in creating an inclusive space. Restroom entrances should be discreet and positioned away from open or communal areas to ensure user comfort. To expand on universal design, the addition of private restrooms is a valuable amenity that can improve overall well-being. Thoughtfully designed restrooms ensure users feel safe, respected, and secure, with adequate privacy in the layout, stall configuration, and traffic flow. When spatial design and signage work in harmony, they foster a sense of dignity and safety for all.
Lactation Rooms
Providing dedicated spaces for lactation is crucial from both a legal and an inclusive perspective. The design of these spaces should be clear and intentional; nothing about the built environment should feel ambiguous. While every organization must accommodate a range of individual needs, certain elements are essential in a well-equipped lactation space: appropriate millwork, plumbing, storage, refrigeration, waste disposal, and comfortable, functional seating that supports both pumping and multitasking.
Ideally, the chair should offer multiple ergonomic adjustments to suit different users. A desk or laptop surface is often requested, along with designated space for a breast pump. Proper storage solutions for both pumps and expressed milk are also commonly required. While specific needs may vary, the overarching goal is to create a space that serves a clear, defined purpose while accommodating a diverse range of users. Aesthetically, this is also an opportunity to provide a calm, soothing, and cleanable space.
Designing parenting spaces with inclusivity in mind also begins with the language we use. The term “lactation room” is more inclusive and specific than alternatives like “Mother’s Room,” which can inadvertently exclude those who lactate but do not identify as mothers.
Further, terms like “Parent’s Room” may suggest a broader range of functions than intended, while names like “Pump Room” or “Wellness Room” can be overly vague. Utility-based naming paired with clear universal icons minimizes confusion and ensures the space serves its intended audience and purpose without attaching assumptions about the user.
Differentiating lactation spaces from other quiet or reflection rooms is also important. While serenity, prayer, and meditation rooms support essential employee wellbeing, they serve different purposes and should be provided separately. Acknowledging this distinction allows designers to properly equip and furnish each space with thoughtful attention to its users’ experiences.
Naming and Signage for Clarity
Signage may seem like a small detail, but it plays a critical role in workplace inclusivity. Clear, functional language on room labels and wayfinding elements reduces confusion, affirms individual identities, and creates spaces that are easier to navigate and more welcoming for everyone.
It’s also important to consider how room naming conventions can subtly reflect or reinforce dominant cultural norms. In many workplaces, it is common for meeting rooms or conference rooms to be named after company founders, executives, or historical figures –– often predominantly male. While this may be intended as a tribute, it can unintentionally signal that leadership is tied to a specific gender or identity. Choosing simple, functional names like “Meeting Room,” “Phone Room,” or “Conference Room” supports clarity and neutrality. Alternatively, for a more creative but inclusive approach, rooms can be named after themes like local landmarks, animals, or colors to avoid unconscious bias while adding personality.
Inclusive signage doesn’t exist in isolation. It’s part of a broader visual story. When paired with murals, graphics, and art that reflect a diversity of identities and life experiences, signage becomes part of a holistic environment that signals safety, openness, and respect. It shows that every individual is acknowledged and valued.
Art and signage work together in areas like restrooms, lobbies, and hallways, and conference rooms to demonstrate both function and belonging.
Art That Fosters Comfort and Inclusion
Art in the workplace does more than decorate. It can spark emotion, reduce stress, ignite creativity, and open space for reflection and meaningful conversation. For designers, art is a powerful way to reflect the richness of human experience and challenge outdated norms, particularly around gender and identity. By incorporating diverse voices and visuals, art can break down barriers and inspire more inclusive thinking.
From both a brand experience and environmental graphic design (EGD) perspective, integrating art into the built environment allows companies to communicate their values in a tangible, impactful way. Art that incorporates company symbols, tells organizational stories, or highlights local landscapes can help foster connection and shift the focus from individual identity to shared experience.
Bringing in local artists to paint murals featuring community landmarks and native plants, for example, can help spark conversation and provide employees with a shared point of connection. By establishing a sense of familiarity in the space, artwork makes it feel more welcoming.
When selecting or commissioning art, ask: What narratives are we promoting? Are we reinforcing stereotypes, or opening space for broader, more inclusive perspectives? Avoid defaulting to traditional symbols or gendered color schemes. Abstract art that invites interpretation is a great option, especially when it involves a range of artists who bring fresh perspectives and lived experiences to the work. Plaques describing the artist’s background and their message for the piece can help further communicate to employees leadership’s intent.
Inclusive design isn’t just about avoiding exclusion—it’s about actively inviting everyone in. When art is thoughtfully embedded into the branding and EGD strategies, it transforms the workplace into a space of connection and shared experience. Signs tell people where to go—art helps them feel they belong.
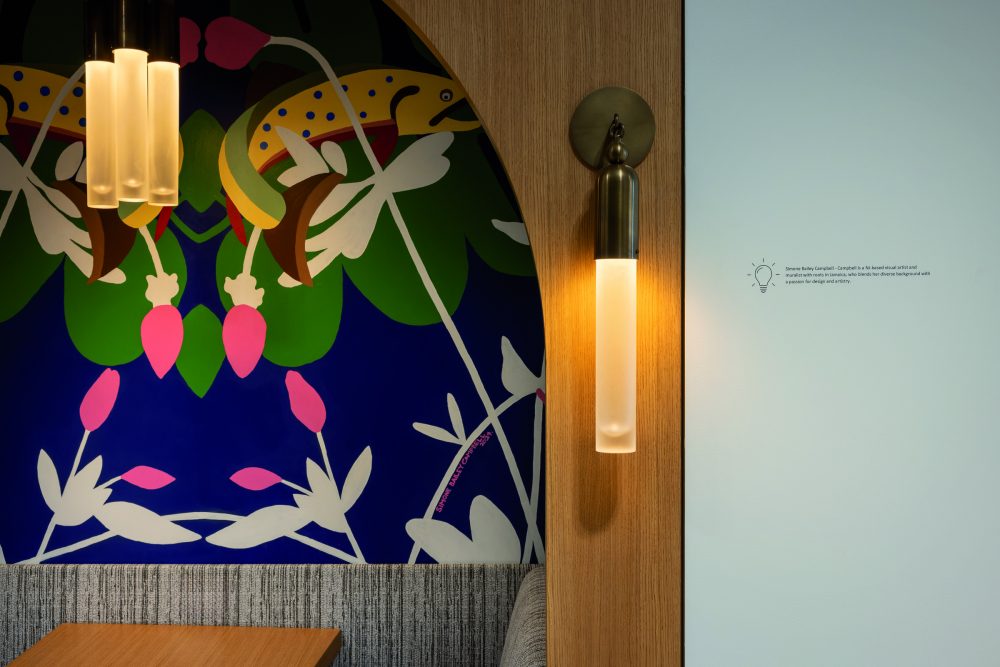
Ultimately, inclusive design is about designing for people. By creating workplaces that reflect the richness of the human experience, we cultivate environments where everyone can thrive.

