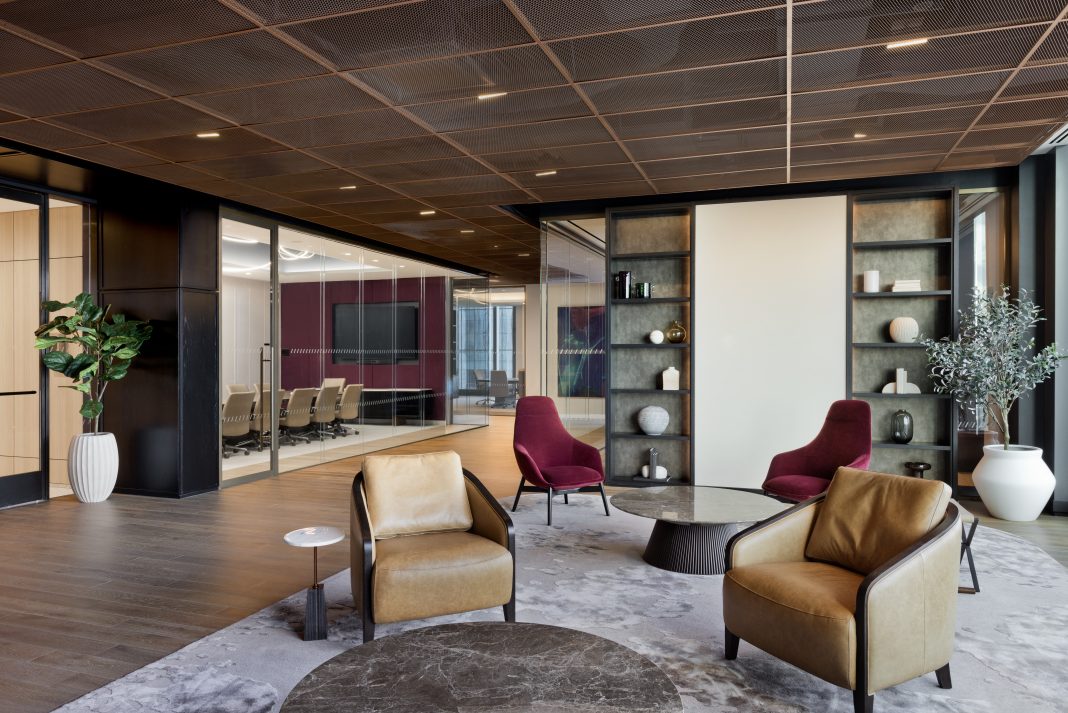TPG Architecture’s latest project at 50 Hudson Yards blends hospitality, flexibility, and bold design into a skyline-level executive hub that redefines the modern workplace.
Project Snapshot:
- Design Firm: TPG Architecture
- Client: Confidential
- Completion Date: December 2024
- Location: 50 Hudson Yards
- Size: 22,449 sq. ft.
- Amenities: A hospitality-style cafe, lounge areas, community-focused zones, a speakeasy room
Overview
TPG Architecture was charged with designing a landmark workspace at 50 Hudson Yards to establish a destination point for the company’s executives, a hub for collaboration and connection, a bold New York presence for the company itself, and a hospitality-driven environment that elevates the client and guest experience. Positioned in the 77-story 50 Hudson Yards tower, the company’s newest office unites its foundational mission with its world-class location.
Every design detail, from the orientation of the layout to the well-appointed vignettes along the throughline, enhances its stunning panoramic views overlooking New York City, balanced by a warmth of rich materiality.
A mix of private offices, open workstations, and touchdown areas provides flexibility for focused work and collaboration, all oriented around the preservation of sightlines to the location’s sweeping views. An unassigned, shared desk system allows hybrid employees from across teams and departments to drop in and work alongside one another, efficiently optimizing utilization through the ease of its adaptability. This agile program not only aligns with the company’s innovative spirit, but also emphasizes its dedication to fostering community, supporting productivity, and promoting wellbeing.
The café, a central hub within the office, sits at the confluence of work and hospitality, offering amenities that support business interactions and casual meetings. A full-scale bar, soft seating, and multiple food service touchpoints reinforce the organization’s commitment to creating an inviting and dynamic destination workspace, providing employees with choice and control. Large-scale rugs in the lounge and café mirror the expansive city views, amplifying the sensation of being “high in the clouds” and reinforcing a sense of place.
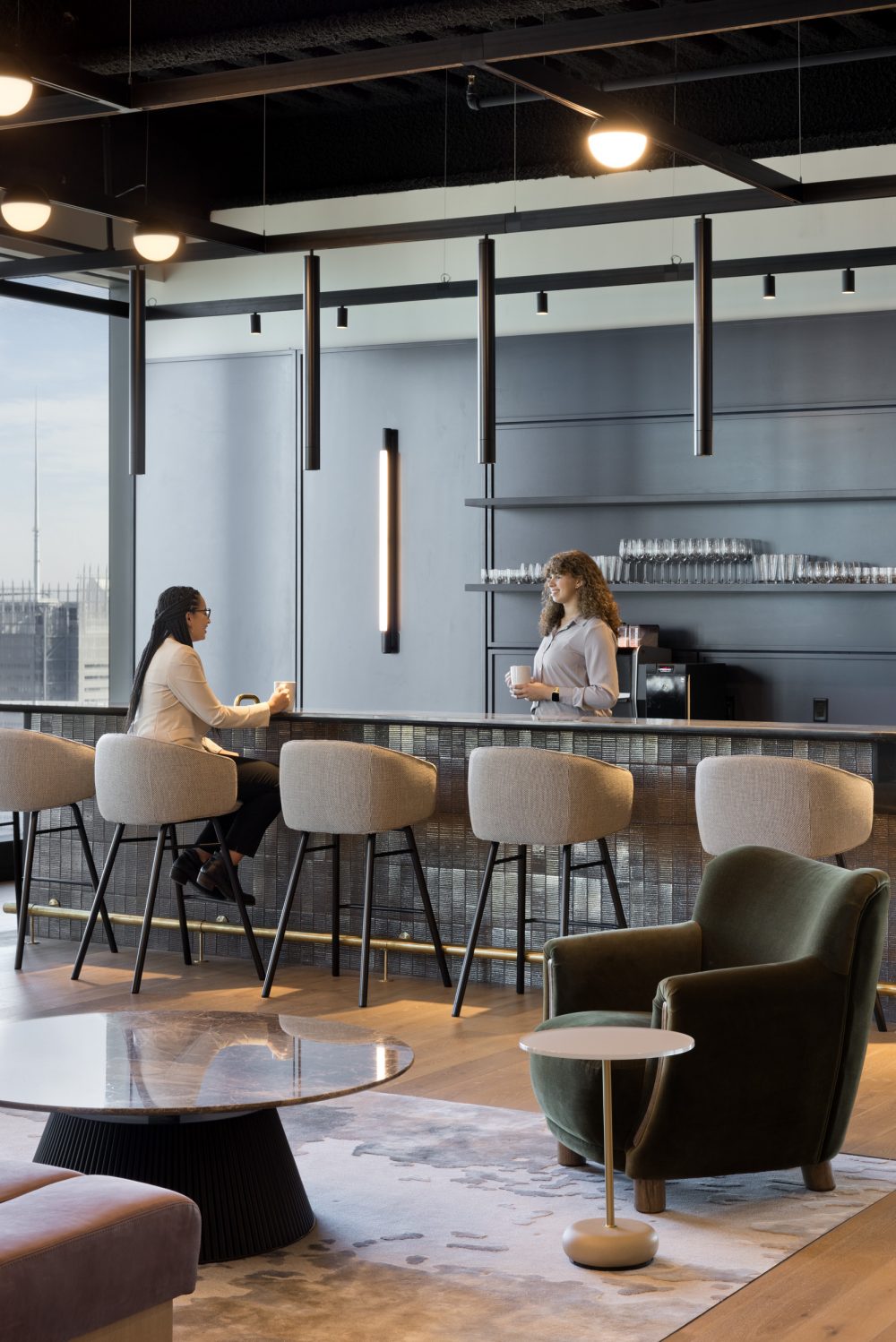
Project Details & Challenges
Executive leadership was involved throughout all stages of the planning and design process, serving as the primary point of contact for programming and defining space needs. A unique aspect of the design was the significant focus on the function and fit-out of the conference center and café, envisioned as a New York-based touchdown space for executives and a venue for hosting guests. The café and food service components required extensive research and coordination, all managed internally, to ensure equipment, layouts, and offerings were both user-friendly for employees and capable of delivering a robust hospitality experience for guests and events.
The design of the arrival sequence embraces the tower’s timeless finishes, blending its detailing into a reception space that feels familiar but distinct. A custom-built brass and black wood concierge podium moves freely across the entry area – a hospitality-inspired spin on the traditional reception desk. An adjacent lounge serves as a frame for floor-to-ceiling windows looking out over the city, as well as a connection point to a conference center with two large meeting rooms and a boardroom which opens into the café.

The space transitions between business and leisure with ease, from the polished formalities of the reception and conference areas to the more relaxed café, where raw ceilings and mixed metals contrast with the bespoke millwork and a rich material palette. Metals range from black brass to copper and vary in scale, creating dramatic architectural moments in key spaces. The use of different woods in the furnishings add further depth and variety, complemented by a palette of burgundy, navy, and magenta. Darker color tones and ceilings are offset with Venetian plaster, sculptural pendant lighting, and soft surfaces, striking further balance between moody and welcoming, bright yet soft.
The juxtaposition of these details creates an engaging contrast that highlights the office’s versatility and cleverly celebrates the size of its double-height composition while still maintaining intimacy at a human scale. These clear distinctions in the design reflect not just how each space is utilized, but how the company’s New York City-based executive leadership and local staff might exercise them differently.
The boardroom, with its coffered ceiling and bespoke lighting fixtures, serves as a focal point, setting the tone for this fluid transition. Lighting was an important consideration throughout, resulting in a curation of decorative, unique, and different pieces that each have a strong visual impact and enhance the elegance of their surroundings.
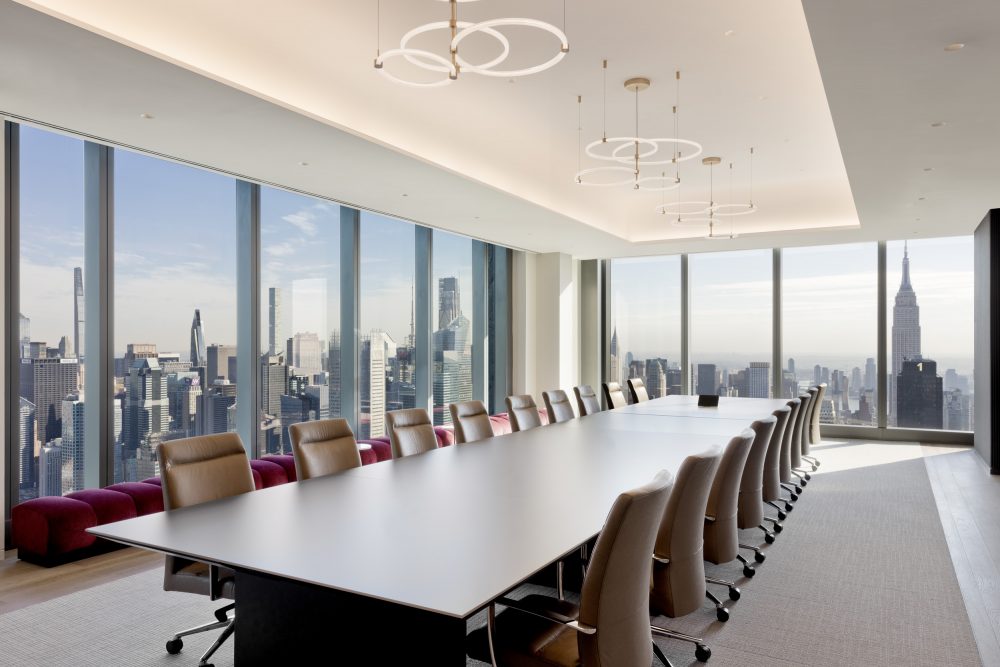
In selecting materials, the design team prioritized sustainable, locally sourced products and biophilia. The majority of the carpet and fabric panels specified had reduced CO₂ impact, supporting lower embodied carbon goals. The team also sourced furniture and wall systems for the private offices and workstations locally from Long Island and Upstate New York, minimizing transportation emissions and supporting the regional economy. The space features natural materials that age gracefully over time, requiring minimal maintenance and allowing it to evolve organically with use.
These elements come together to signify the company’s foray into an entirely new level of workplace design.
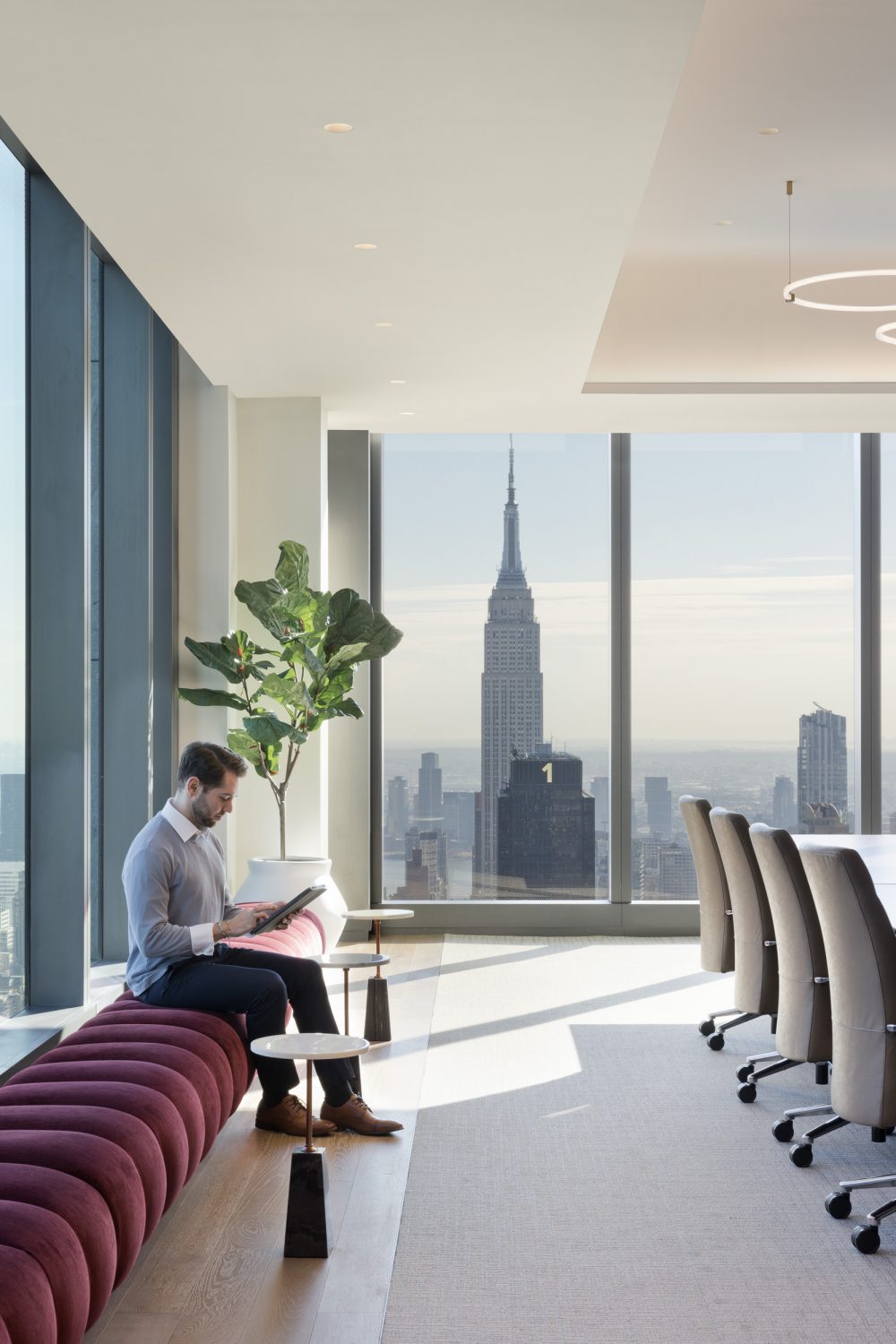
Key Products
Lighting: OneLux
Reception Desk: Svend Nielsen
Accessories (partial): EvensonBest
Wood Flooring: AFR
Carpet Tile: Bentley Mills
Wall-coverings: Café: Wolf Gordon & Innovations | Workplace / PO: Carnegie | Conference: Spoonflower
Overall Project Results
The unassigned, shared desk model supports a wide range of workstyles and team structures, offering flexibility for whoever is in the office on any given day, while recognizing that the office will not operate at 100% capacity on any given day. This system ensures every employee has access to the same tech, tools and spaces, reinforcing an inclusive workplace culture. The ability to move freely through a variety of settings paired with a high ratio of amenities to staff empowers individuals to choose how and where they work best, creating an environment where all needs are considered and supported. This setup also makes smarter use of space and resources.
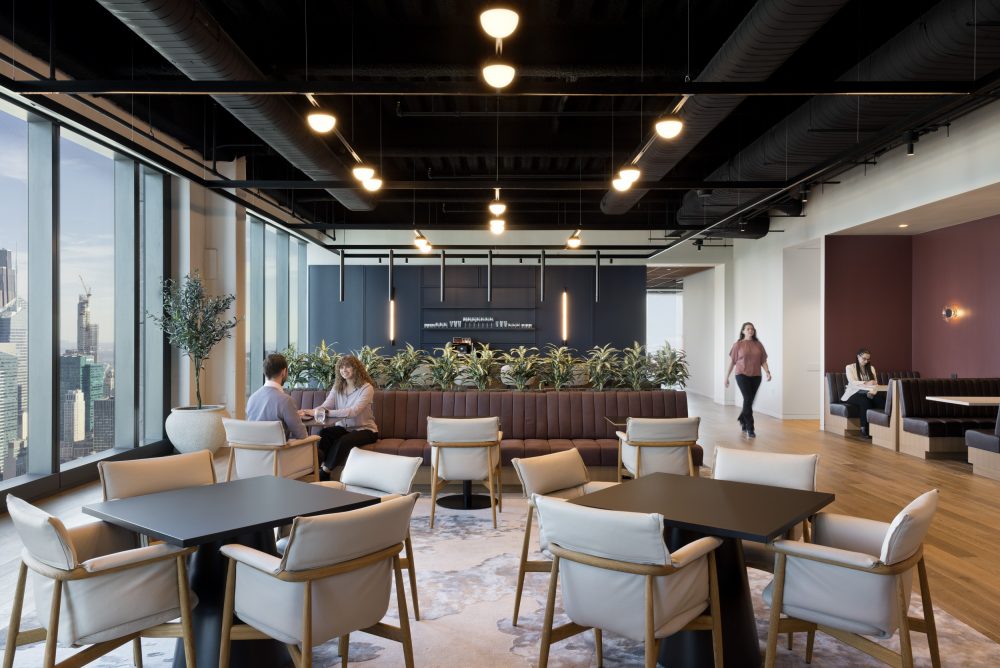
The speakeasy room features a custom NYC-themed wallcovering celebrating hope, joy, and freedom, and reinforcing the firm’s New York identity with a meaningful cultural touchpoint.
Main Contributors:
Architect: TPG Architecture
Engineer: CFS (MEP)
Furniture Dealer: EvensonBest
Construction Team: Structuretone (GC)
Tech Team: DataTel (AV/IT) – with integration by USAI
Meet the TPG Architecture Team
Jim Philips (Managing Executive), Samantha McCormack (Managing Executive), Gladys Yue (Managing Executive), Jamie Espiritu (Studio Director), Dawn Pappas (Senior Design Professional), Chelsea Rowe (Creative Director), Chelsea Davis (Senior Associate), Emily O’Connell (Project Professional), Nicole Pagano (Studio Director, Senior Associate)
Photography
Connie Zhou

