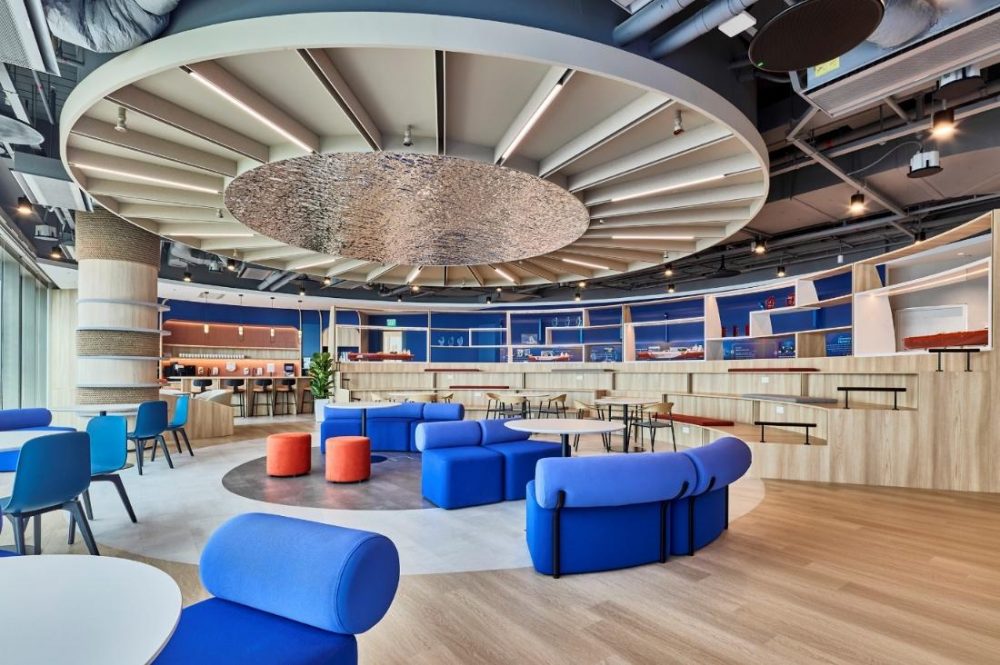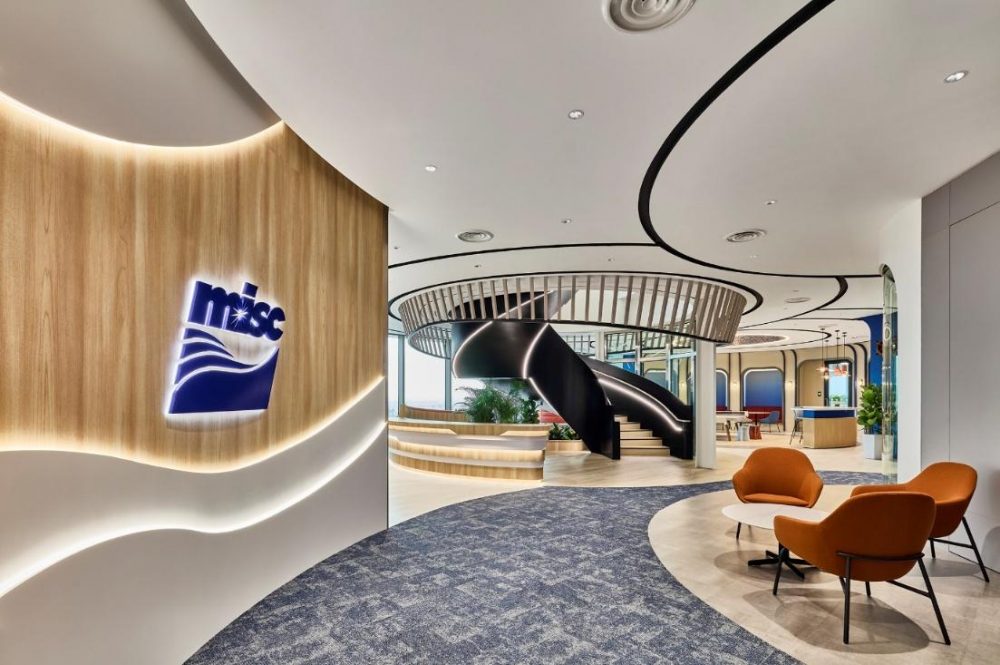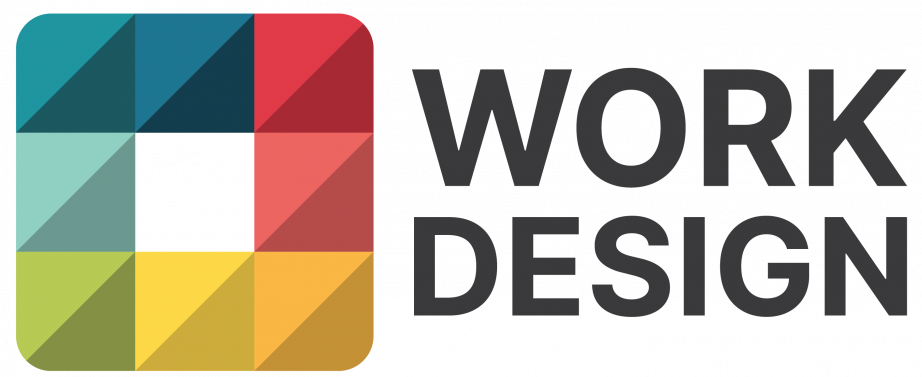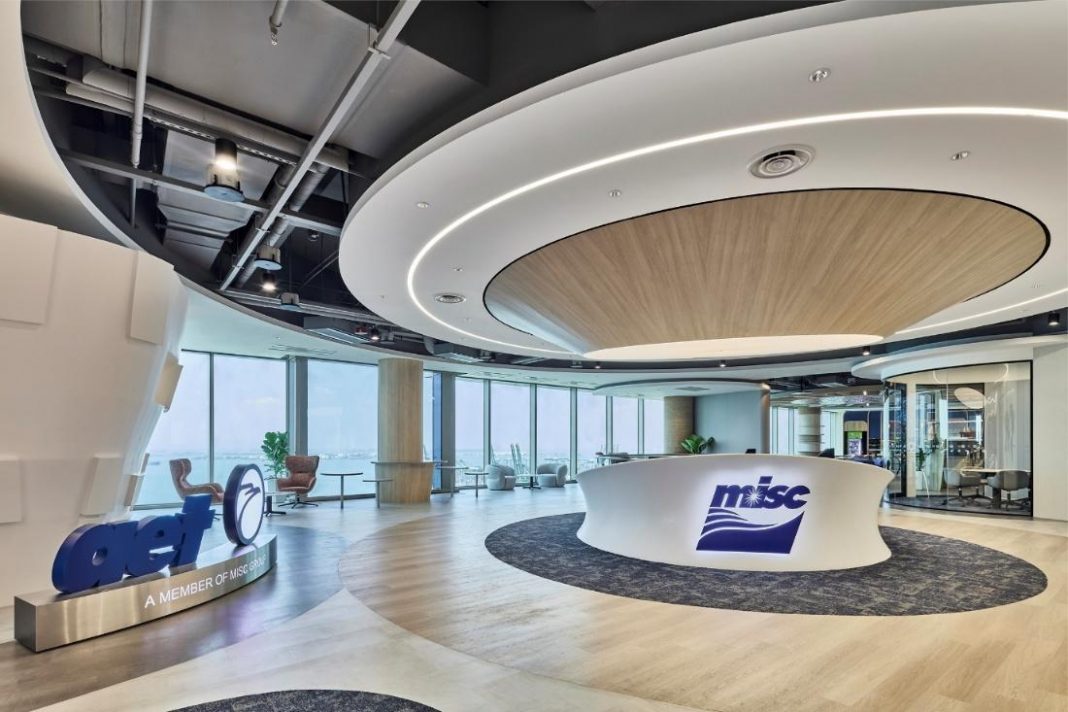Project Snapshot:
- Design Firm: Conexus Studio
- Client: AET & MISC Group
- Completion Date: 2024
- Location: Labrador Tower, Singapore
- Size: 42,174 sq ft
- Certifications: Certified as a Green Mark Platinum Super Low Energy Building (BCA)
Overview
Bold and sophisticated, AET and MISC’s new 42,174 sq ft office embodies a forward-looking vision grounded in their rich maritime heritage. This space replaces a 15-year-old workspace with a modern hub that reflects their brand, unites employees, and fosters a vibrant community.
Spanning two levels, the office is a dynamic hub primed for collaboration. A spiral staircase links the reception on the 26th and 27th floors, its sculptural design echoing the captivating swirls of a whirlpool, infusing the space with energy and movement. Vibrant colour palettes and organic shapes soften the sleek interiors, adding personality, warmth, and an inviting atmosphere that encourages connection. Together, these elements set the tone for a workplace that balances design expression with operational clarity.
Inspired by the maritime industry’s connection to the sea, the design incorporates flowing curves and wave-like forms. Open and flexible social zones embody the ‘Ripple’ effect, fostering spontaneous interaction, while dynamic meeting rooms and immersive reception areas reflect the ‘Whirl’ that encourages deeper dialogues. A blue carpet trail, textured like ocean currents, subtly guides users through the ergonomic workstations that support a ‘Flow’ into focus. Nautical details—such as anchor rope-textured finishes, propeller-inspired ceiling features, reflective ripple panels, rustic deck lights, and tanker-like structures—transform the workplace into an immersive, on-ship environment. These elements seamlessly blend functionality with a distinctive expression of brand identity.
The open-plan layout integrates easily accessible zones for teamwork and neighbourhoods for focused productivity, adapting effortlessly to diverse needs and workstyles.
This office is integrated with eco-friendly materials and advanced technology, ensuring seamless connectivity while driving AET and MISC’s goal of a greener tomorrow.
Firmly anchored in AET and MISC’s maritime legacy, every element of this space conveys integrity, professionalism, and progress. At its core, the office now stands as a lighthouse for the future, guiding AET and MISC to new horizons with purpose and unity.

Project Details & Challenges
AET and MISC’s vision was clear: a high-performance environment that balances openness with functional precision. Early planning began with a series of employee engagement sessions, including user surveys on high-priority needs and preferred collaboration styles, spatial studies, and interactive design workshops. Through these touchpoints, Conexus Studio gathered feedback across departments and explored layout configurations. Representatives were also invited to an in-house mock-up experience to shortlist finishes and furnishings—ensuring alignment with comfort and operational needs.
One of the core design challenges was spatial zoning. The client’s request to avoid departmental silos required a departure from traditional layouts. In response, the team developed fluid self-sufficient work neighbourhoods that maintained sightlines and flow between groups while strategically integrating workplace amenities such as phone booths and meeting rooms for both privacy and collaboration.
Long-term scalability was also a driving concern. Every decision—from floor planning to furniture systems—was evaluated through the lens of future adaptability, ensuring that growth could be supported without major renovations.
Certain spaces demanded even more technical precision. The 24/7 Crisis Management Room, for example, appears visually minimal but was among the most complex areas to deliver. As a mission-critical hub for coordinating maritime emergencies in real time, the room demanded exacting levels of planning to integrate advanced infrastructure seamlessly into the background. From the concealed cabling for large-format displays to the precisely mapped seat placement and positioning of direct phone lines to ship captains, every detail was choreographed to support rapid decision-making — without visual noise or spatial clutter.

Beyond technical integrations, architectural and site-specific constraints also presented critical challenges. While the sculptural staircase now stands as a seamless centrepiece within the space, its unique curved geometry demanded extensive structural engineering reviews and regulatory approvals — layers of coordination that added both time and precision to the process. Behind the clean lines, smooth finishes and structural elements of the ceiling was also the challenge of working around immovable site conditions, including fixed AHU placements that clashed with the original design. Delivering the result required close collaboration with building management, iterative refinements to the design, and a flexible mindset — ensuring that every compromise was made invisible in the final experience.
Despite the complex multi-stakeholder coordination and revisions on space planning, the project met its ambitious move-in timeline. Green Mark certification requirements, IT infrastructure milestones, and landlord-imposed power-up dates had to be seamlessly coordinated—requiring constant alignment among stakeholders with differing priorities.
Through it all, the collaboration between Conexus Studio and AET and MISC remained rooted in mutual respect, transparency, and problem-solving. The result is a headquarters that doesn’t just house people, it empowers them to operate at their best, every single day.
Key Products
Overall Project Results
AET and MISC’s new headquarters reflect a shift—not just in the physical environment, but in how the company envisions modern work, team collaboration, and brand identity. While the design responds to the operational rigor of maritime logistics, it also brings forward the teams’ people-first culture in subtle, everyday ways.

Since moving in, the office has received strong internal and external feedback. From team members across departments to visiting partners and clients, the response has been consistently positive, highlighting the space’s design, clarity and functionality. Breakout zones and social spaces—particularly the lounge on the 27th floor and the pantry on the 26th—have emerged as key zones for day-to-day interaction and informal collaboration. The townhall space has also become a central feature of office life, regularly used for internal gatherings and important company-wide events.
From a post-occupancy standpoint, the transition has been smooth. Beyond minor adjustments, the office required no significant design changes after handover—an encouraging sign of the planning process paying off. Teams have since settled into their zones with little disruption, and the space continues to support both individual and team-based work as daily routines evolve.
More than just a functional upgrade, the new immersive office marks a cultural shift. It is a workspace that encourages movement, connection, and shared purpose, without feeling forced or overly curated. The layout supports how teams naturally interact, and early signs suggest employees feel more connected—not just to each other, but to the organizations’ direction.
Main Contributors:
Conexus Studio: Roy Ngai (Project Director), Celine Yeo (Senior Project Manager), Khaled Ramli (Project Manager), Wendy Wong (Construction Manager), Siew Yik Xing (Construction Manager), Haryanto Tanuwijaya (Associate M&E Director), Jodie Lim (Principal Quantity Surveyor), Sio Hui Lim (Director, Marketing & Communications), Jo Lim (Marketing Executive)
Conexus Craftworks: Michael Chua (Factory Director), Glen Chen (Factory Manager), Paul Sia (Production Coordinator)
Conexus Engineering: Alosius Kirubakar (Project Engineer)
Meet the Design Team
Conexus Studio: Aviruth Trungtreechart (Group Design Director), Althea Almazar (Lead Designer), Pranata Lukito (Interior Designer), Myhra Baldesancho (Senior CAD Designer), Ronald Almonte Perillo (Senior 3D Visualiser), Charles Choi (3D Visualiser)
Photography
All photos are credited to Kelvin Cuff.



