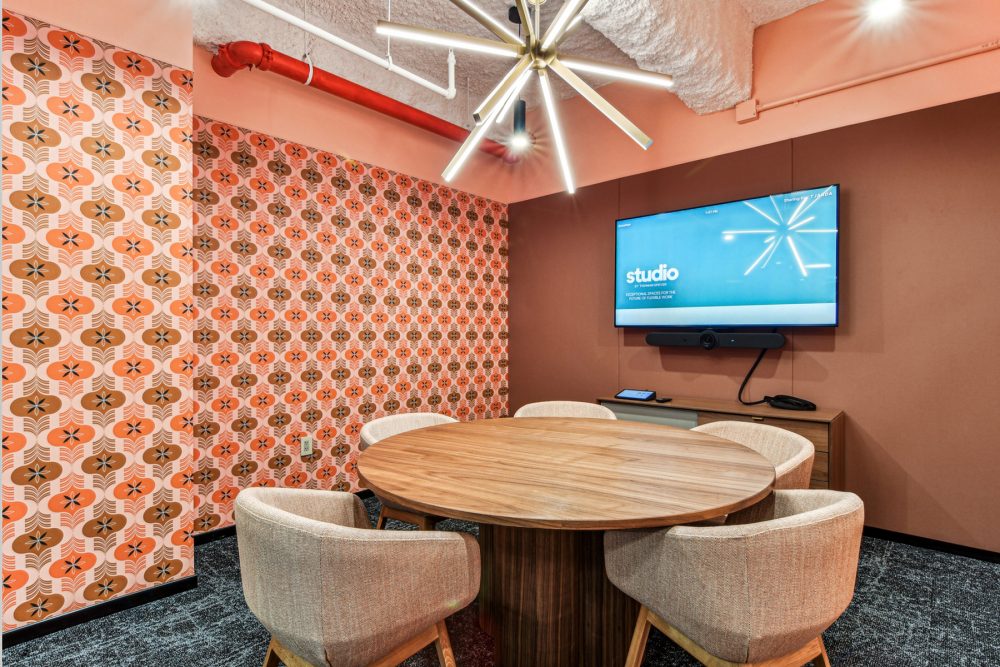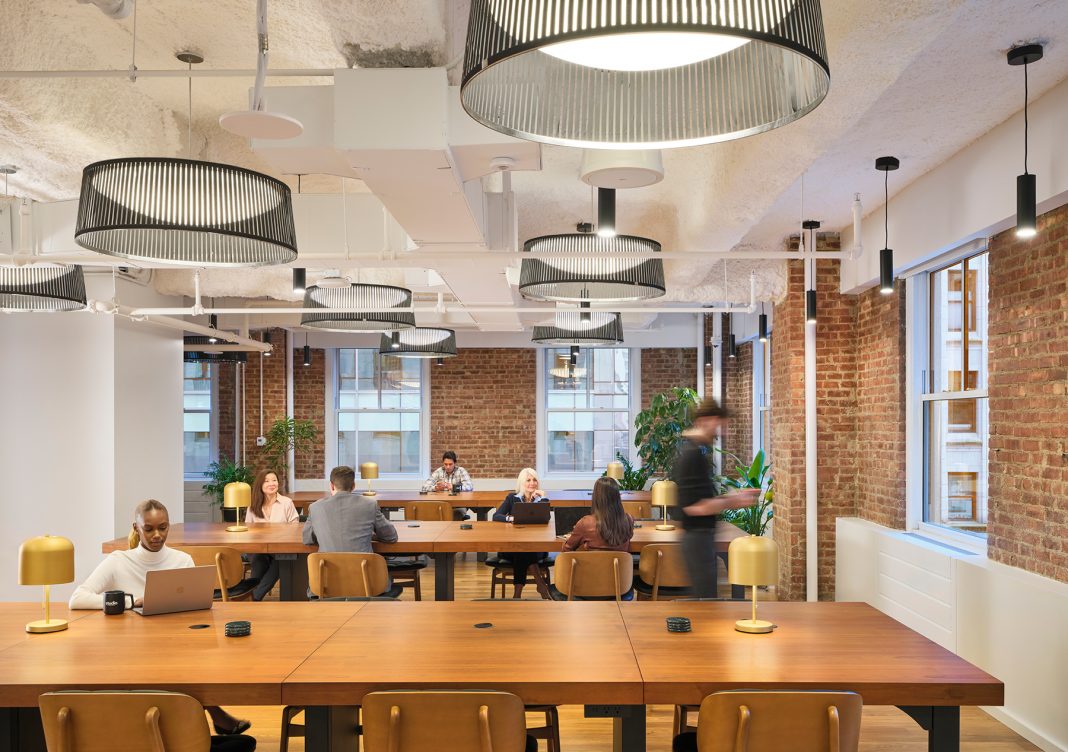At 1 Rockefeller Plaza, Spectorgroup and Tishman Speyer have crafted a workplace that feels unmistakably New York—energized by the city’s musical legacy, grounded in architectural heritage, and engineered for today’s flexible workstyles.
Project Snapshot:
- Design Firm: Spectorgroup
- Client: Tishman Speyer Studio
- Completion Date: September 24, 2024
- Location: New York, New York, United States
- Size: 27,916 sf
Overview
Building upon a history of collaborative work between the organizations, global real estate owner, operator and developer, Tishman Speyer, enlisted Spectorgroup to design its 1 Rockefeller Plaza Studio by Tishman Speyer coworking space. For its fourth location at Rockefeller Center, the cultural heart of Manhattan, the design draws inspiration from the city’s rich musical and nightlife history, creating an engaging and contextually-responsive work environment. Located across two floors at 1 Rockefeller Plaza, this flexible office and co-working space offers SMBs and enterprise companies alike an elevated physical location, providing easy access to transportation, amenities, and NYC’s vibrant culture in the heart of midtown.

Spectorgroup and Tishman Speyer centered the design concept on the rich history of New York’s legendary musicians and iconic nightlife. From Ella Fitzgerald and Duke Ellington to The Clash, Carole King, and The Velvet Underground, the design pays homage to these cultural icons through themed spaces, particularly in conference and phone rooms. Each room subtly reflects its namesake with custom color palettes, bespoke wallpaper designs, and thoughtfully curated furniture. The narrative extends to other areas, drawing inspiration from historic nightlife landmarks such as the Peppermint Lounge, Studio 54, and the Copacabana Club.
The design also celebrates the architectural heritage of 1 Rockefeller Plaza by exposing and highlighting the building’s original brickwork. This is paired with a mix of wood, concrete, and carpeted flooring in meeting areas and office suites. To enhance acoustic performance, Sonaspray acoustical treatment was applied to the ceilings, complemented by acoustic wall treatments in key meeting areas to reduce noise and minimize auditory distractions.
Tishman Speyer partnered with Spectorgroup to create a cutting-edge, flexible office space that addresses the practical needs of today’s workforce while fostering creativity, collaboration, and community.
By blending historical references with modern design elements, the 1 Rockefeller Plaza location of Studio by Tishman Speyer strikes a balance between functionality and aesthetic appeal, offering a workplace experience that is both dynamic and distinctly New York.
Project Details & Challenges
The project required careful attention to acoustics due to its location in a high-traffic area, which influenced material selection and soundproofing strategies. From a construction standpoint, the space’s low ceilings created challenges related to maximizing ceiling heights without impacting the design. Light fixtures throughout were selected specifically to better accommodate these constraints.

A significant portion of the design challenge involved creating visual identities in phone and conference rooms tied to musicians and locations with strong ties to New York City. For instance, Ella Fitzgerald’s conference room features a deep magenta burgundy wallpaper and a pearl light chandelier, while the Blondie room is themed with illustrated graffiti-style wallpaper and a twisted rope light fixture. Custom elements like wallpapers further complement an intentional FF&E selection that makes each room a unique destination rooted in the city’s cultural heritage.
Key Products
Wallcoverings: Calico, Flavor Paper, HD Walls, Philip Jefferies & Trove
Flooring: Interface, Bentley & Shaw Contract
Tech Solutions
Logitech Rally Bar & Rally Bar Mini
Overall Project Results
The completed space captures New York’s rich musical and nightlife heritage while reimagining it for the modern workplace. Shared areas, from the main reception to the cafe, pantry, lounges, and multipurpose rooms, provide flexible and functional environments that support collaboration and focused work, while a dedicated wellness room offers a thoughtful retreat for occupants. The careful selection of acoustic treatments, materials, and lighting strategies balances aesthetics with functionality, ensuring every design choice is both visually stunning and pragmatic.
The result is an office environment that feels vibrant, agile, and distinctly New York, perfectly aligned with Tishman Speyer’s vision for the future of coworking.
As of September 2025, less than a year after opening, the space is 100% occupied. Given this success, Spector Group and Tishman Speyer will collaborate again to open an additional floor at One Rockefeller plaza, with broadly similar layout and design principles.

Main Contributors:
Architect: Spectorgroup
MEP Engineer: RDA Engineering
General Contractor: JT Magen
Furniture: Inside Source
Expediter: DeSarno Associates
IT-AV-SEC: 802 Consultants
Meet the Design Team
Steven South – Design Director, Senior Associate
Simon Yeung – Senior Project Manager, Senior Associate
Claudia Cipriani – Senior Project Coordinator
Zachary Harwin – Senior Project Architect
Sefako Ketosugbo – Senior Designer
Sara Tappan – Designer
Photography
Jeff Garlin


