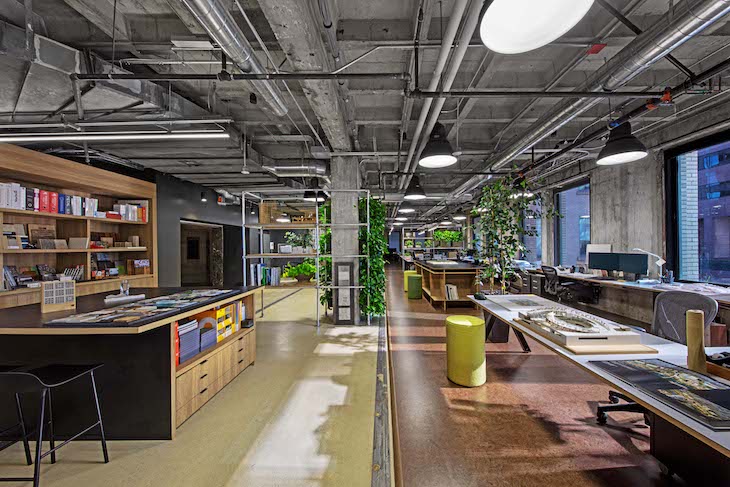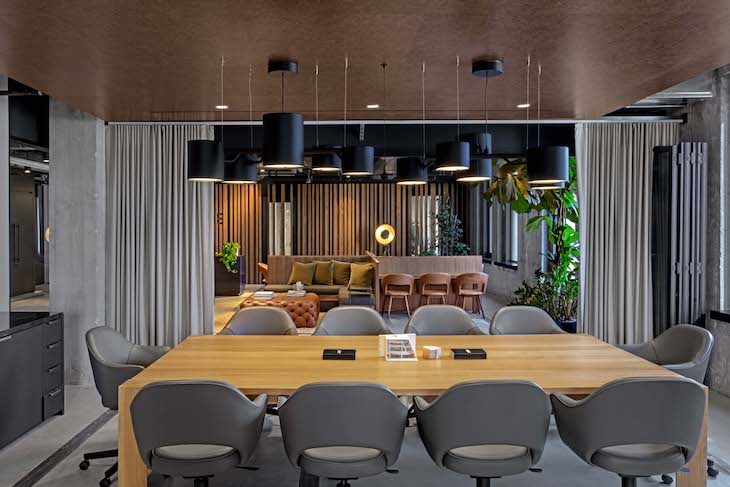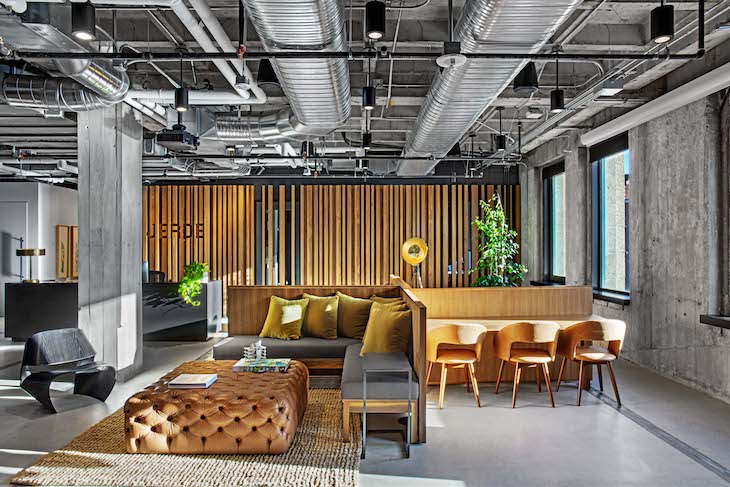In the stunning 14-floor Art Deco building sits JERDE‘s new headquarters, framed in steel and concrete and inspired just as much by hospitality as workplace design.

JERDE, an architecture, and urban planning firm best known for high-profile international projects, called on Rapt Studio to help facilitate the firm’s move from Venice Beach to the heart of Downtown Los Angeles.
Now housed in The CalEdison, a historic landmark building, JERDE has firmly established itself within the fabric of Los Angeles’s urban core and can now graciously receive its clients, showcasing their work and unique design process in a beautiful, inviting space. To them, it signifies a rebirth of the firm.
When was the project completed?
May 2018
How much space (SF)?
19,000
Was this new or renovated space?
Renovated space


Describe workspace types.
Mostly open plan offices; several personal offices and team offices
What kind of meeting spaces are provided?
- A glass conference room serves as a meeting space; the conference room can be separated into two rooms by a partition
- A model-making room
- A reception area that can be configured into a larger gathering space
What are the project’s location and proximity to public transportation and/or other amenities?
JERDE is close to many metro bus stops that take commuters as far as Anaheim.
The office is also conveniently located next to Los Angeles’ underground metro.


Were there any special or unusual construction materials or techniques employed in the project?
Custom desks provide JERDE the flexibility of an open office layout, and a number of them have larger surfaces for reviewing drawings as teams, encouraging more collaboration.
A large, open library space displays materials, and shelving, for example scaffolding shows off models and plants.
Upon first entering the office, a lobby with a reception desk and plush lounge seating welcome visitors, who come from all over the world to meet with the firm.
Warm wood paneling provides a backdrop, and large plants frame views of the blue Los Angeles sky. To the right, a conference room sits encased in glass and can be separated into two rooms by a partition. Adjacent to those rooms, a long table lies alongside a kitchen, where employees gather. Just beyond is a model shop, where visitors can watch employees craft models of real-life projects on a small scale.


What is the most unique feature of the new space?
This is a space where raw meets polished: exposed concrete and a waffle ceiling balance high-end finishes and luxurious textures like leather, walnut, and brass. A deep green – in a shade not far from the firm’s trademark color – provides a pop.
The office feels fresh and organized but still contains nods to JERDE’s traditional architectural practices. Accents of papers, books, and models surround the space without overwhelming it.


Tell us more!
Ryan Golightly / Contractor / Corporate Contractors Inc.
Doug Ayres / Contractor /Corporate Contractors Inc.
Simon Packman / Furniture dealer / Goldfish Studio
Tim Barz / Furniture dealer / Heilu
Antonio Tan / MEP Consultant / Alfa Tech
Diarmuid Hartley / MEP Consultant / Alfa Tech
Photography by Eric Laignel
@raptstudio

