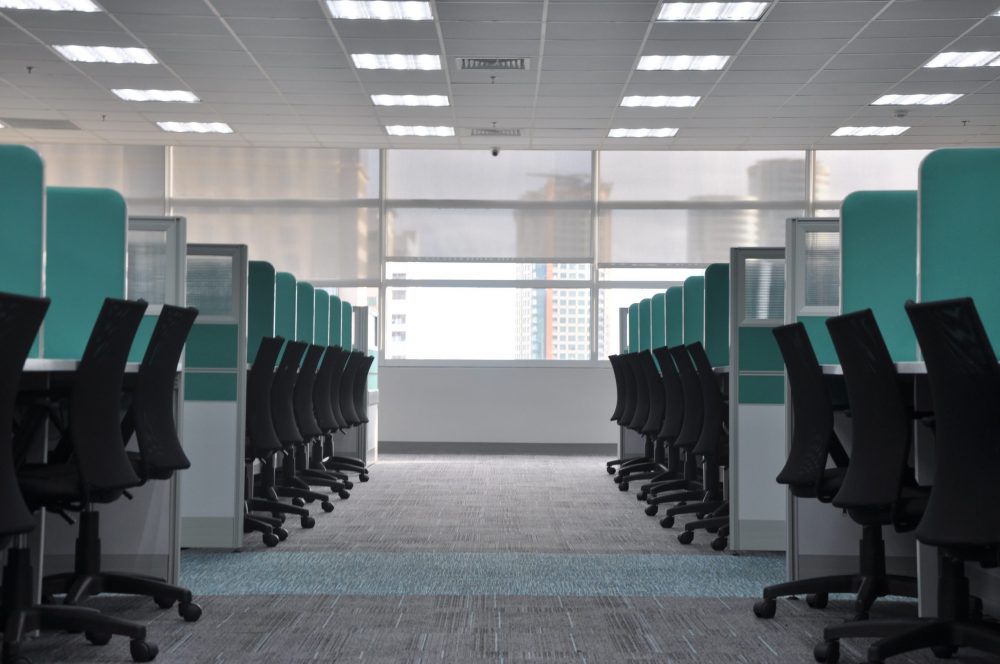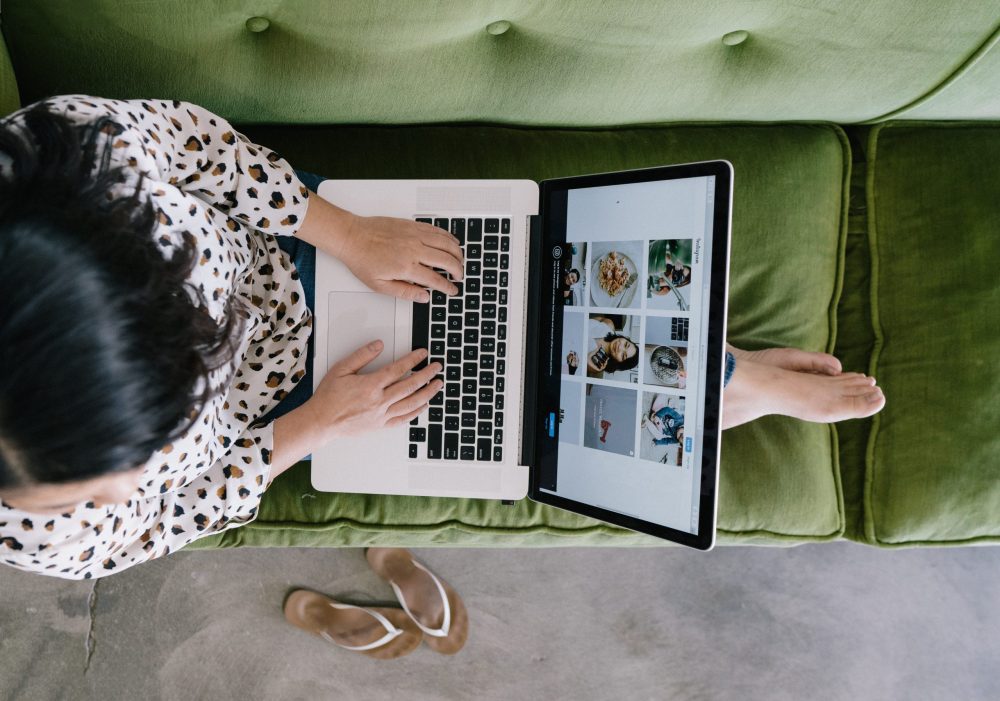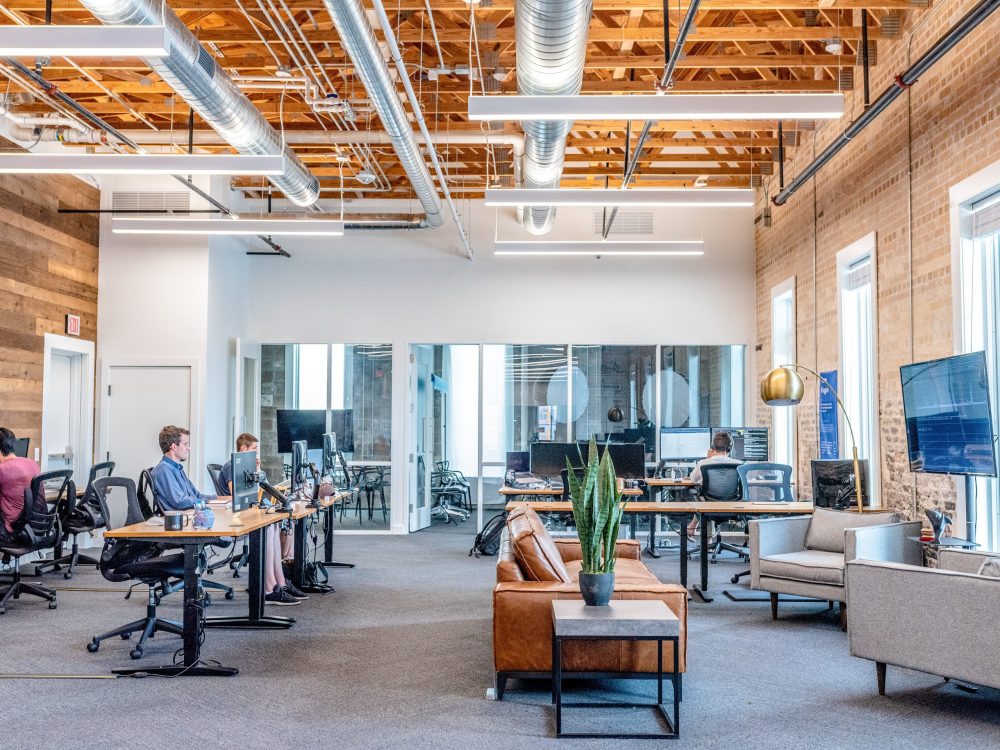Megan Hart, NCIDQ explores how the return to the workplace will push us to consider infection control strategies common in healthcare interior design and architecture.

As the world learns live to in a state of unrest due to COVID-19, many professionals and business owners find themselves adapting to a new normal. Working professionals find themselves adjusting to a new way of life and are witnessing first-hand how necessary it is for us to adapt until our return to the workplace. We use FaceTime and video conferencing platforms more often to speak to our loved ones, celebrate our friends’ birthdays and watch children take their first steps – often wondering what kind of world they will grow up in. Many people struggle with feelings of isolation but have found comfort in the normalcy of seeing our friends and colleagues faces on video calls each morning and at the end of day.
By now, working professionals must know that a return to the workpace as usual in our old familiar workplace may be nothing but a dream of the past. Businesses will need to plan and design spaces that accommodate their employee’s new social practices and ways of working. This shift may include simple every practices but may also include redesigning their work spaces, adopting design practices that are common in healthcare facilities.
As we start to look forward, it is critical to understand that the design of our workplaces can not only directly impact the experience our employees, but their health and safety, too. I anticipate that a return to the workplace will require designers and business owners to work together to incorporate infection control practices in the design of the workplace interiors, cultural institutions and institutions of higher education.

Expanding our Design Team
There are many lessons to be learned from the design of healthcare facilities in addressing this global pandemic. When designing a healthcare facility, it is crucial to the health and safety of patients as well as the viability of healthcare facilities that infection control be addressed as the risk of hospital-acquired infection posed not only health risks, but business risks. Thus, the typical healthcare design team incorporates a broad range of voices in designing their facilities to meet those diverse needs.
A typical project for a workplace environment is comprised of a design team with owners, architects, designers, engineers, and various other consultants. Healthcare design projects take things a bit further, incorporating doctors, nurses, facility team members like janitorial and maintenance staff into the design team. Measures are taken by each team member to listen to and record design meetings held with these professionals to ensure that the space they will occupy will best suit their needs, as well as the needs of the patients and their families. Everybody works together toward a common goal and acts in the best interest of the project by sharing their experience and knowledge.
One way of ensuring that our buildings are thoughtfully designed and better equipped to handle any unforeseen changes is to consider an integrated design and delivery model. This model includes designers, engineers, facilities managers, technology and financial leaders (to name a few) joined by a group of building users. All team members collaborate to establish design principles that ensure optimal results. Working together will foster trust within the team and bring all valuable voices to the table allowing for fair and equal contribution. Designers should listen closely to what our essential team members can teach us and use this information to thoughtfully and carefully design the workplace, ensuring that our spaces are functional, beautiful, and safe.
Increased Cleaning Measures
The COVID-19 pandemic should also teach businesses not to overlook cleaning and facilities team members. As most of us work from home, cleaning and facilities teams continue to go into essential businesses and work to make these environments safer.
A return to the workplace will mean business need to increase cleaning measures and employee accessibility to antibacterial hand gels. A thoughtful redesign of the workplace may include other measures, such as sensor-activated faucets and soap dispensers, even card readers with automatic openers on doors, all of which would reduce the risk of infection spread through physical contact.

Carefully Selected Interior Materials
Over the past few weeks, we have been advised to be diligent about washing our hands. Germs can spread easily not only by touching our faces but by touching a contaminated surface. One practice is to select and specify materials that essentially work for us.
Think about the surfaces you touch in your workplace every day. The counter at the office kitchenette, conference tables and conference room chairs to name a few. These surfaces can be treated or made with anti-microbial properties which have the ability to kill any microbes that are transmitted by human contact to the surface. Silver and copper are two materials with anti-microbial properties that many manufacturers are using to treat surfaces. They can even be woven into various fabrics that may be used to upholster chairs and other frequently touched surfaces. Plastic or silicone surfaces like plastic countertops and light switches can incorporate silver or copper into the manufacturing process. Surfaces made of steel or aluminum like faucets and door handles can have these anti-microbial materials applied to the finished product as a protective coating. A surface with antimicrobials is harboring and transmitting far less organisms than a non-treated surface therefore reducing the spread of infection.
Breathing Clean and Fresh Air
We have all found ourselves longing for it, wearing masks when we go to the grocery store hardly provides the satisfaction of a day in the sun. The air we breathe has so much to do with how healthy our bodies, and our planet, can be. When designing a healthcare facility, integrated HVAC and air-pressure-control with dedicated infection-control systems is a very common practice. In certain cases, where an architect or designer finds themselves designing a space for highly infectious diseases, this space can include an anteroom with negative air pressure which sometimes include UV Light used to kill infection before it can be transmitted.
The design of HVAC systems will be of the upmost importance in our interior environments. There are various ways of designing our air filtration systems to prevent infection spread. Air that fills our indoor spaces can be diluted with outdoor air, decreasing the risk of breathing infected air. It can be filtrated to remove contaminates, preventing them from being recycled in an indoor environment. Air pressurization can also prevent against cross contamination. These measures may find their way into the design of our conferencing, social gathering and open offices spaces where germs are likely to be airborne.

Designing For Our Virtual and Personal Connections
We have found ourselves working from living rooms, bedrooms and kitchen tables. We have customized our homes, adjusted our schedules and have found new ways to create necessary boundaries between our work lives and our personal lives. We have seen our work friendships grow stronger yet distant, and have felt an increased longing for the small chatter that fills our day.
With necessary social distancing practices in place, what does a return to the workplace mean for us? Does a return to work mean leaving the desks we all know behind? Perhaps our dense floor plans designed to maximize seating capacity won’t work for us anymore. How can we practice social distancing when our workstations are so close together? Perhaps many of us have grown to love changing up our work spaces to suite our tasks. Perhaps these preferences will result in an increase in large social gathering spaces with flexible seating types. Not just spaces to meet and discuss work, but places to socialize and collaborate, giving us the interactions we all long for these days. We may find ourselves in a world where businesses offer greater flexibility to their employees. Some employees may choose to work remotely, while others choose to work in an office, making highly functional technology a critical part of the design of our interiors. Spaces where in office team members need to collaborate with off-site team members will require not only new and different technological needs, but different acoustical needs as well. We may find that these collaborative spaces operate on different hours than our regular workspace to accommodate the flexible work schedules some of us have had to adopt. These spaces may require different security measures and may require more frequent and intensive cleaning.
It is critical for the success of our businesses and institutions that our workplace adapts to change with alongside our changing world. I believe that we can go forward into a time where socialization in a workplace is a part of our every day, but as I designer, I know that we must be responsible with these spaces. I believe strongly that we have an important role in influencing how the spread of infection can be reduced in the built environment, whether it be in a hospital or an office. By working collaboratively with other building experts, we can create spaces that are safer and more flexible. Spaces that are designed to adapt to a rapidly changing world and support the new one we are anxious to enter.
References:
- Fencl, Forrest. “Hospital infection control: reducing airborne pathogens.” Healthcare Facilities Today. June 9th, 2014
- HDC Guest Author. “Designing for Infection Prevention.” Healthcare Design Magazine. October 31st, 2009
- Center for Disease Control and Prevention. “Handwashing: Clean Hands Save Lifes.” Center for Disease Control and Prevention.
- Roberts, Christopher. “Six Steps Hospital Facilities Can Take to Reduce the Risk of Spreading Infectious Disease”. Schneider Electric Blog. March 3, 2020

