In an effort to bring together their employees into one workspace, Akamai Technologies selected Sasaki to create their new Boston HQ.
Answers provided by Victor Vizgaitis, AIA, LEED AP, Principal Architect, Interior Designer, Sasaki
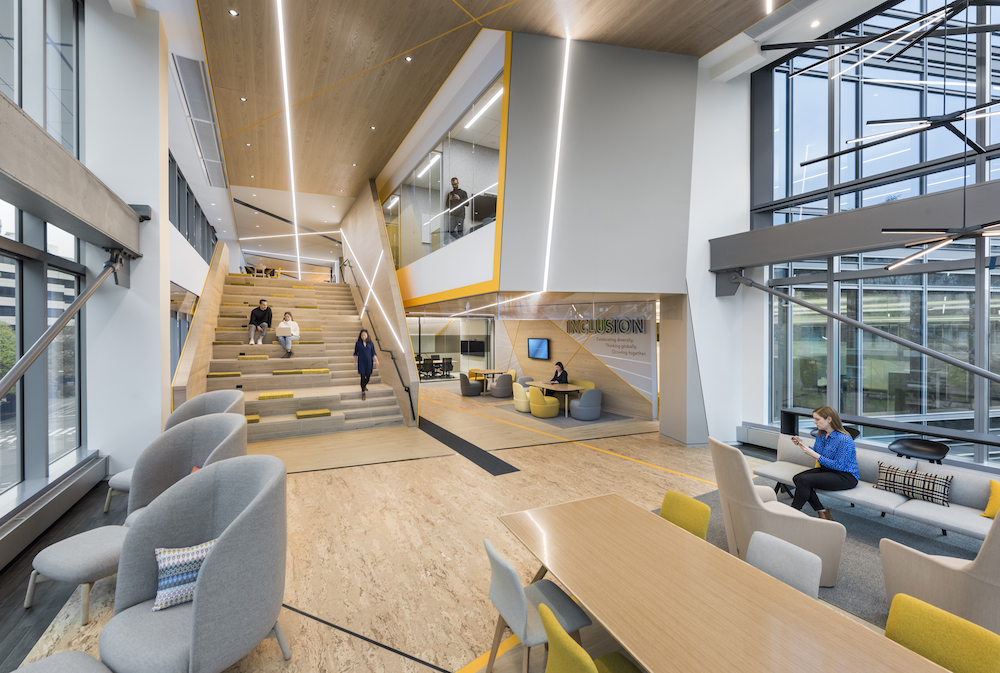
Sasaki was hired by Akamai Technologies, a global technology company that manages web cloud and security services, to develop a world-class headquarters in Cambridge, Massachusetts. When the project began, Akamai’s local workforce was spread across six locations in the greater Boston area, limiting collaboration, productivity, and culture. In an effort to bring a greater cohesion to the organization, Akamai’s vision statement for the headquarters project became: to connect the world, we must first connect to each other. To keep each floor feeling connected, Sasaki developed a continuous path of programmed, collaborative spaces throughout the headquarters, dubbed the “AkaMile” for its length.
When was the project completed?
2019
How many SF?
480,000

Describe the work space type.
While the top floors of office buildings are often reserved for C-Suite executives and corner offices, instead, the top floor is given over to communal uses. The sweeping views of Cambridge are accessible to any employee, serving as a kind of amenity for all. The furnishings on the top floor support meeting, working, and dining; myriad seating options allow different-sized groups to eat together or create their own, custom seating layout. A flexible room with an operable partition offers employees open meeting and dining space, but can also be closed off for private dining or meetings. This double height space is equipped with a large projector, screen, state of the art AV system, and theater lighting to facilitate all-hands meetings, presentations, events, and even movie nights. The space is also equipped with monitors throughout to allow viewers to see the presentation even if they can’t see the presenter(s).
One floor below, in what’s been dubbed “awesome office,” employees also have democratic access to a unique, flexible workspace with some of the best views of the city. Located next to the cafeteria, employees can stop into this space to work independently or with teams, and can rearrange ancillary furniture to suit their needs. The space is always made available for employee use and cannot be reserved, making it a completely democratic amenity.
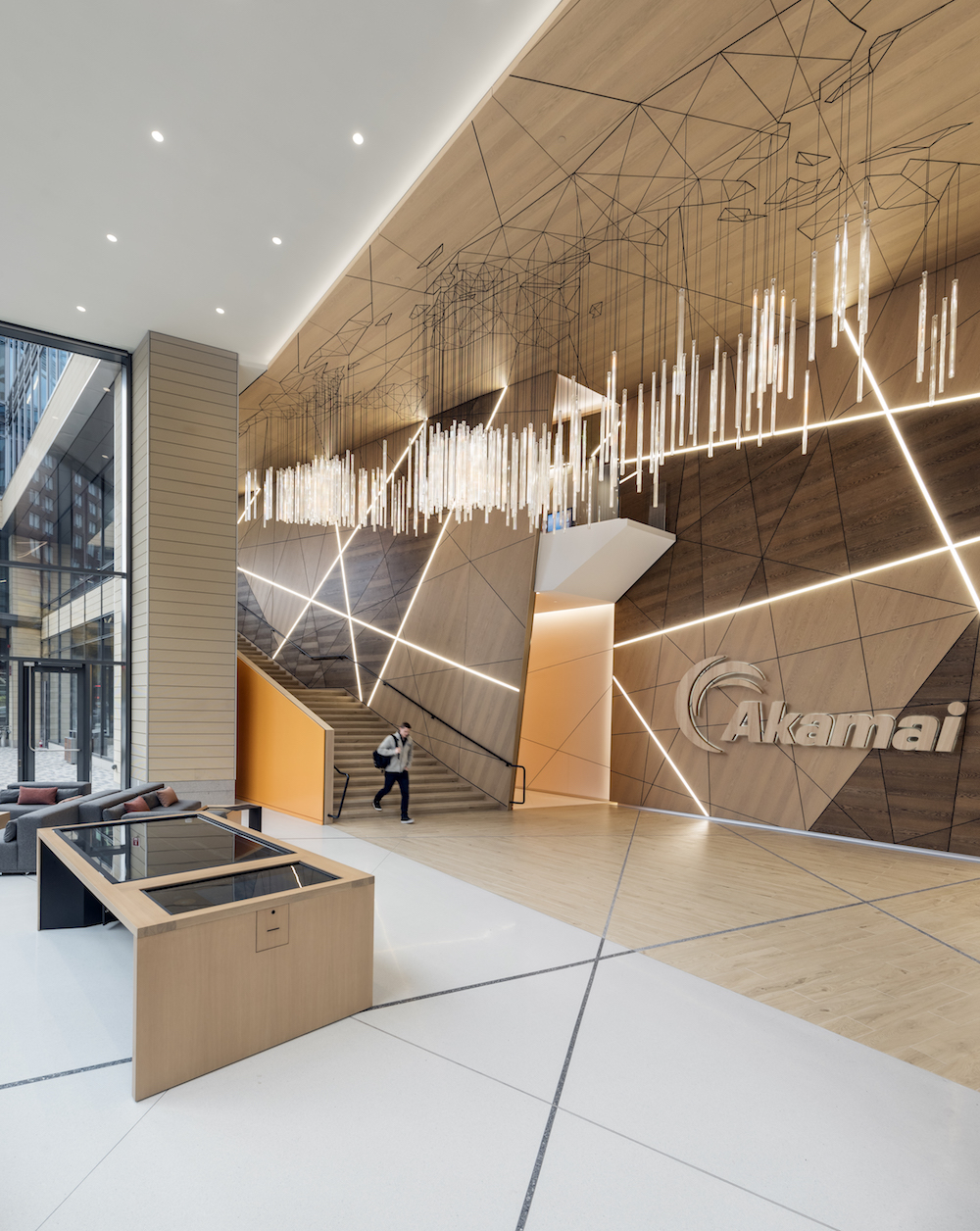
Has the project achieved any special certifications (i.e. LEED, WELL, Living Building Challenge)?
Akamai’s leadership was committed to health and wellness in the design, and is pursuing a high level of WELL Building certification.
Was there any emphasis or requirements on programming for health and wellbeing initiatives for employees?
While the Akamai headquarters does not feature a fitness center, the AkaMile provides health and wellness opportunities throughout. Twelve new connecting stairs encourage Akamai’s employees to move about the building without using the elevators, boosting both employee wellness and energy. Akamai’s leadership was committed to health and wellness in the design, and is pursuing a high level of WELL Building certification. As the leading tool to advance the health and wellness of building occupants, through the WELL Building Standard Akamai has pursued credits which support employee comfort and productivity through enhanced ergonomics, acoustics, lighting, and thermal comfort. Supporting employee fitness and nutrition are also priorities, manifesting in a kitchen on every floor, three larger cafes that feature grab-n-go vending, one barista-staffed coffee bar, and a two-story cafeteria and dining area.
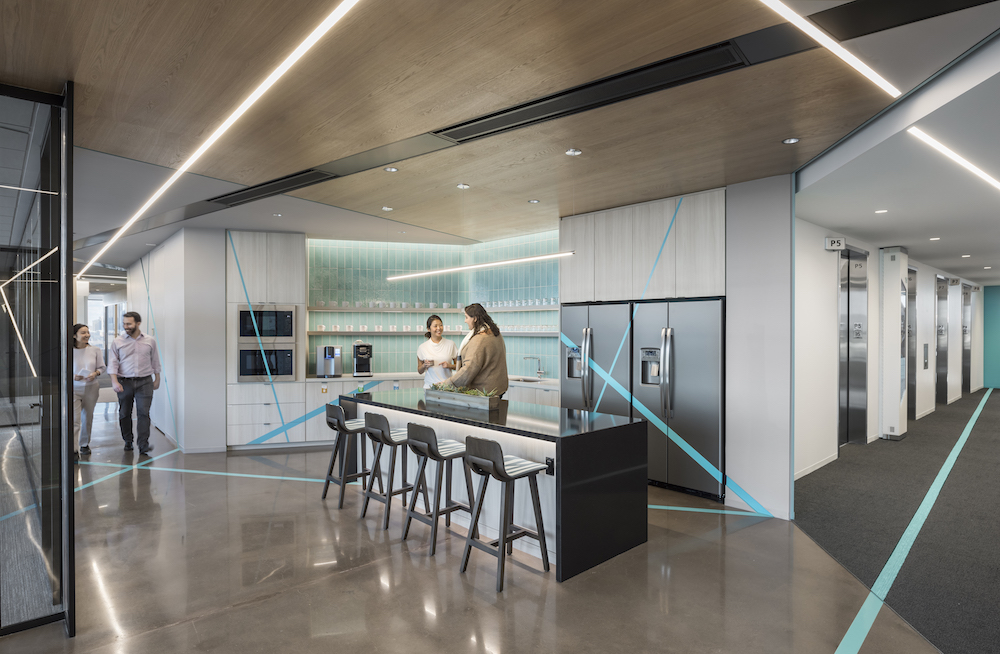
What products or service solutions are making the biggest impact in your space?
When Akamai employees first arrive at the office or need a quick midday break, they can stop at the third floor commons. This one-stop-shop offers a barista-equipped coffee bar, a Tech Depot, (an IT service desk akin to a “Genius Bar” at Apple), and is strategically located next to the fully-staffed mailroom. Without leaving the building, employees can grab a latte, pick up a package, have their technology reviewed, stop by the tech vending machine for new equipment, then head back to work.
What kind of branding elements were incorporated into the design?
The first three floors are Akamai orange, top three are Akamai blue, with gradient colors in the middle, connecting everyone.
All of the architectural and furniture finishes correspond to the color of that floor, giving each floor an identity that aids in reinforcing wayfinding throughout the building. The pathway also serves as a behavior indicator: when one is in colorful space or surrounded by colorful furnishings, this is a collaborative space. If the finishes and furniture are neutral, however, one is in a focused work space. Finishes along the path are very textural and articulated, while finishes outside of the path are more simple and subdued, encouraging behavior change when it’s time to head back to one’s desk for heads-down work.
These colors also appear in bright lines that run along the walls, over floors and carpets, and across the ceiling. When the lines become more concentrated, they signal to people that they’re approaching a destination hub of activity. The aesthetic reinforcement that differentiates collaborative social space from individual focus space was key to making the design work for Akamai’s culture, which requires both collaboration and focused work time, but not all at once.
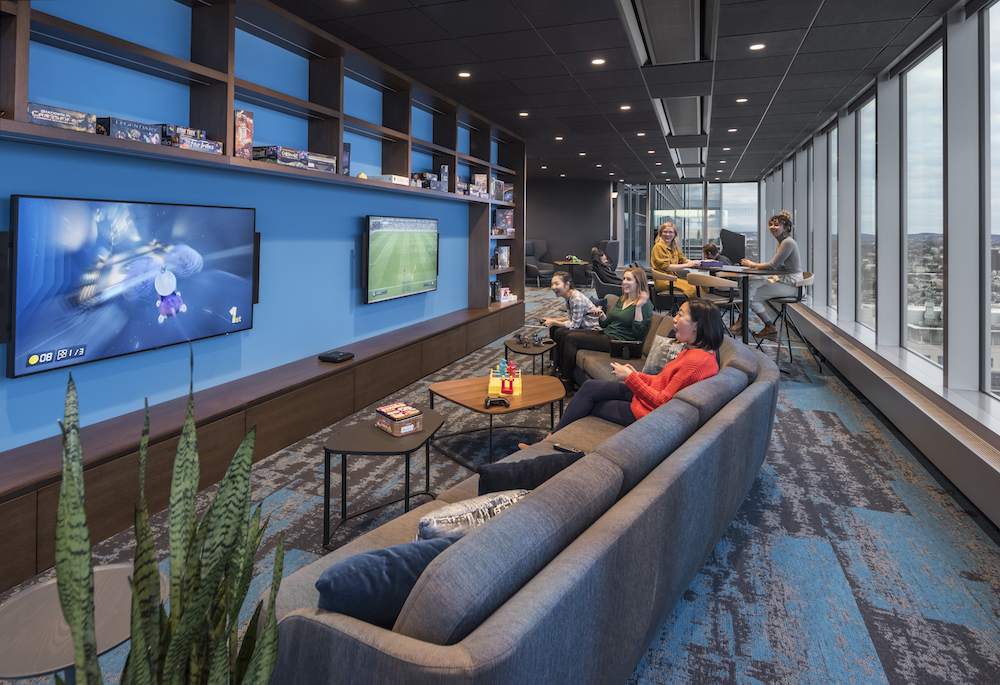
What is the most unique feature of the space?
The AkaMile offers visiting clients an experiential journey through the building. The pathway begins at street level, greeting visitors with its bold interactive displays and warm, welcoming textures and tones. Many of Akamai’s client service programs are clustered around the first few client reception floors, taking the visitor along a journey of exploration and education on what services Akamai can offer, and how it has become a leader in the global tech industry.
When one first enters the lobby, an interactive light installation is a focal point that highlights internet traffic around the world. The custom light fixture conveys Akamai’s brand story through an artful, digital interface that is intuitive to grasp and makes a memorable first impression. Then, up a set of stairs, on the second floor, visitors are greeted by the Network Operations Command Center, which boasts a 100-foot-long digital wall broadcasting live-time data from around the world. Clients can then be shown to the Executive Briefing Center, a sleek yet inviting space with breakout areas and conference rooms for private meetings and presentations.
Heading up to the 17th floor, a video game room, dubbed the “lair,” invites employees with darker finishes, a sectional sofa, high wingback chairs, and card tables. This comfortable, cozy space is ideal for small groups. For those looking for a more physically-active gaming experience, the light, airy “arena” on the eighth floor is a setting devoted to lively games of ping pong and pool. Spectator seating on the stairway and other movable seating invites people to watch the games and socialize, while flexible seating also encourages employees to use the space for quick, informal meetings. To ensure that these gatherings don’t distract other employees nearby, users can close a large, glass partition that keeps sound in while keeping the space feeling open and airy.
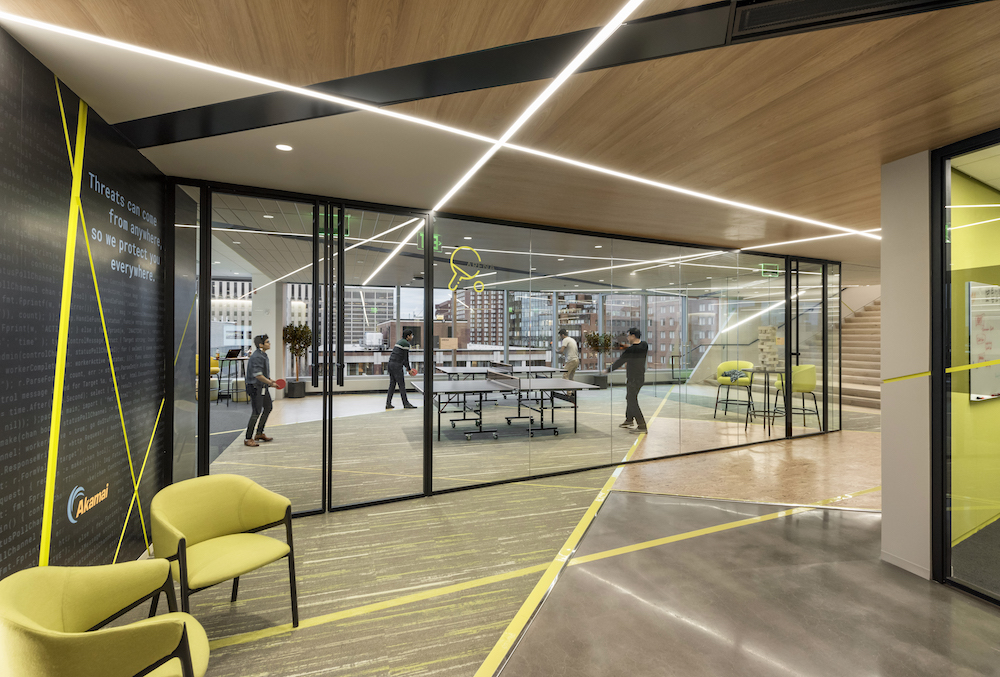
What kinds of technology products were used?
As a global technology company, innovative, technological amenities were not merely a request for Akamai, but a requirement. Akamai’s headquarters needed to support the broader, global Akamai workforce and their investment in advanced collaboration tools will prove more valuable than ever during the current COVID-19 pandemic. State-of-the-art conferencing systems were implemented in every room, enabling remote workers and satellite teams to partake in the day to-day collaborative activities within the new headquarters to minimize the pitfalls created by physical distance. Digital whiteboards ensure content can be shared through the video conference system the same way it is in the room, while high tech cameras and dual monitor setups keep everyone visible through the screen and at the table. Frictionless one-touch technology reduces hours spent setting up for meetings and increases time spent collaborating and communicating ideas. This seamless technological experience extends beyond the walls of the building, impacting interfaces with clients and colleagues around the world.
What kind of programming or visioning activities were used to create the space?
Sasaki’s AkaMile design emphasizes amenities across all 19 floors and demonstrates Akamai’s commitment to the employee experience. Akamai garnered feedback from employees by implementing an intensive engagement process to determine everything from workstation design, to programming, to technology requirements, to the names of the conference rooms. Ultimately, the new headquarters design was a fully inclusive team effort, yielding well-used and well-loved amenities that earn high marks with Akamai’s diverse workforce.
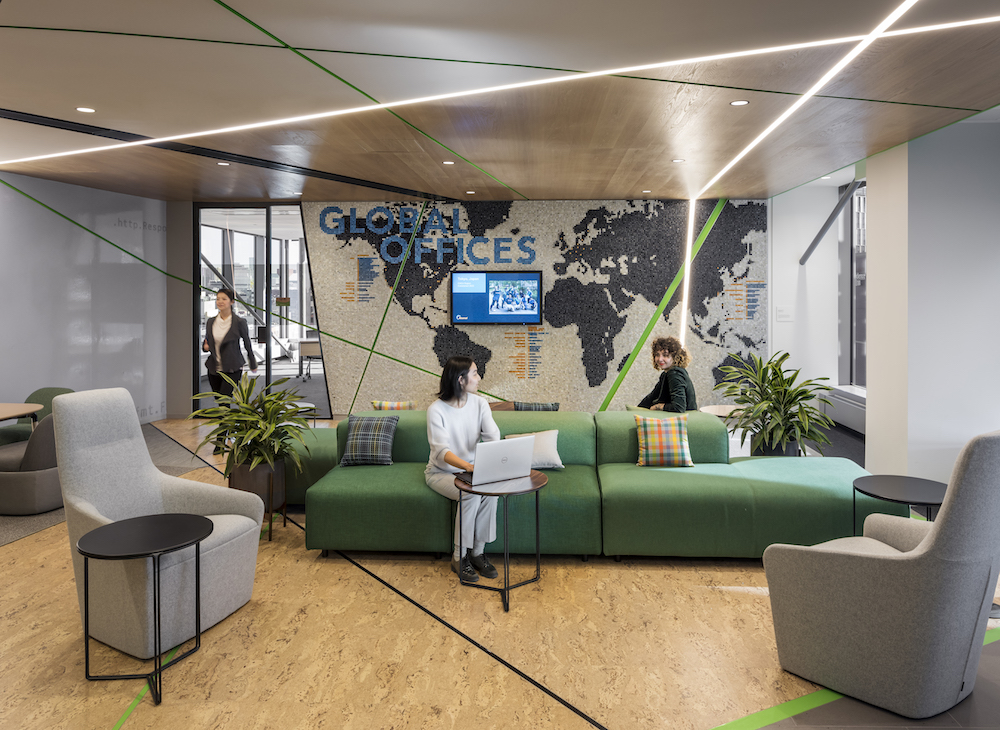
Who else contributed significantly to the project?
Developer & Owner: Boston Properties
Interior Architect: Sasaki
Design Architect (Exterior): Pickard Chilton
Architect of Record (Exterior): Stantec


