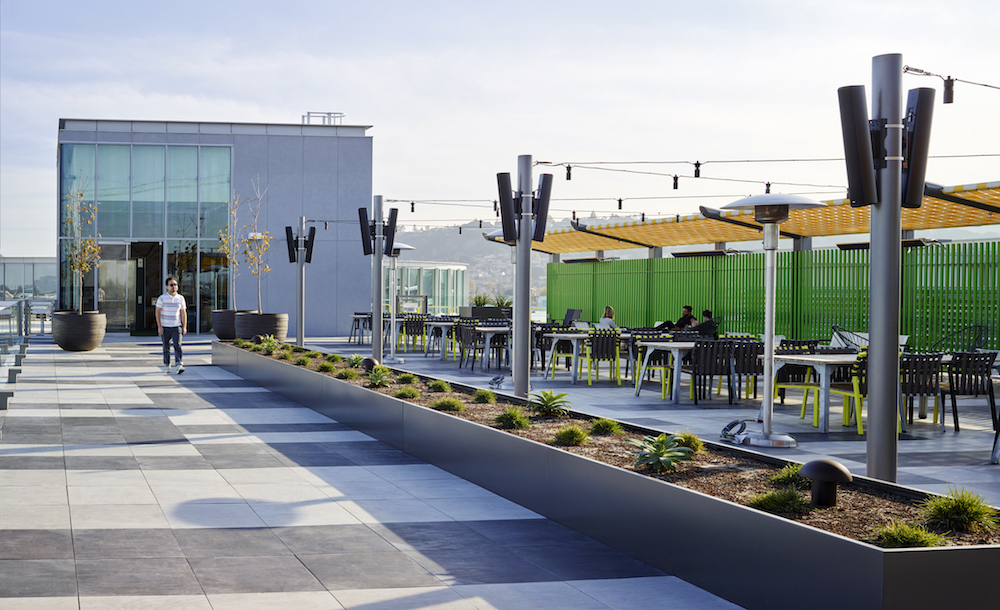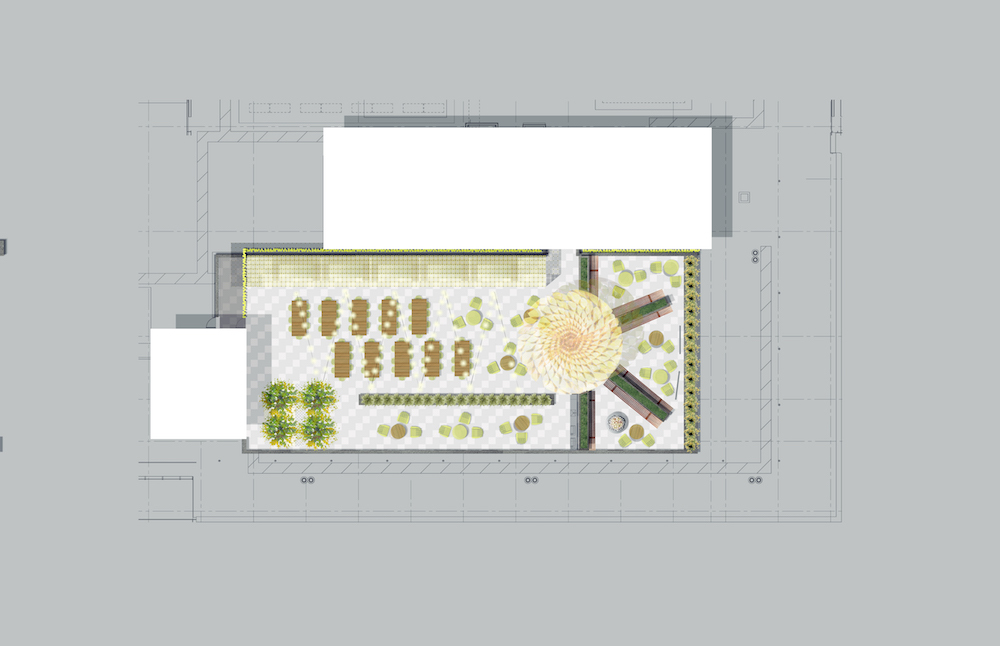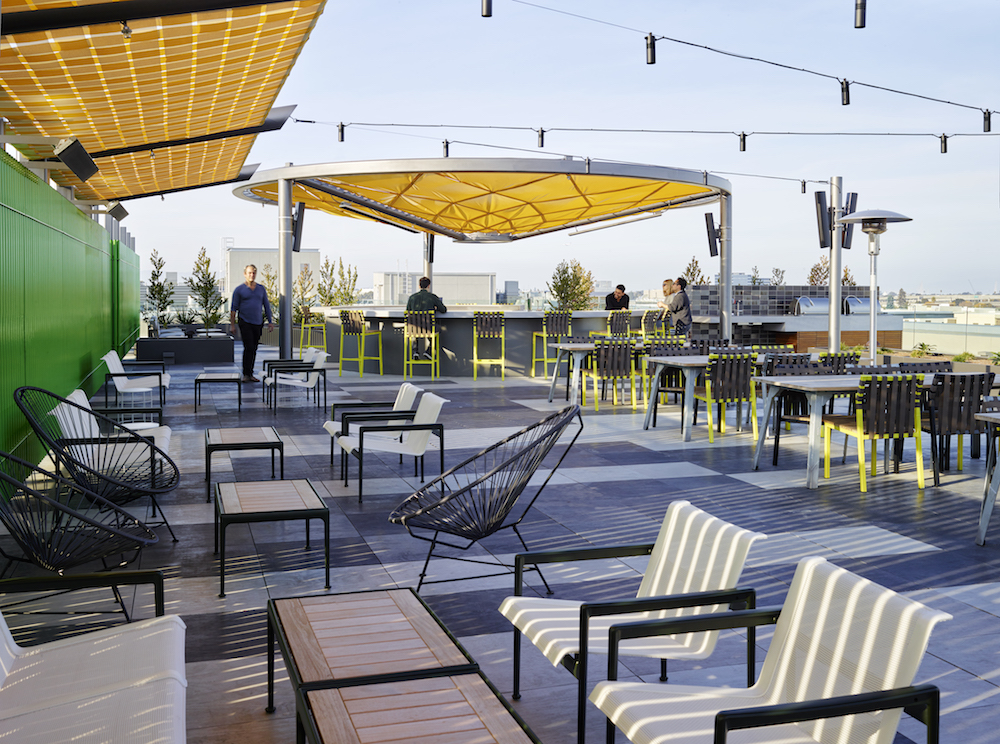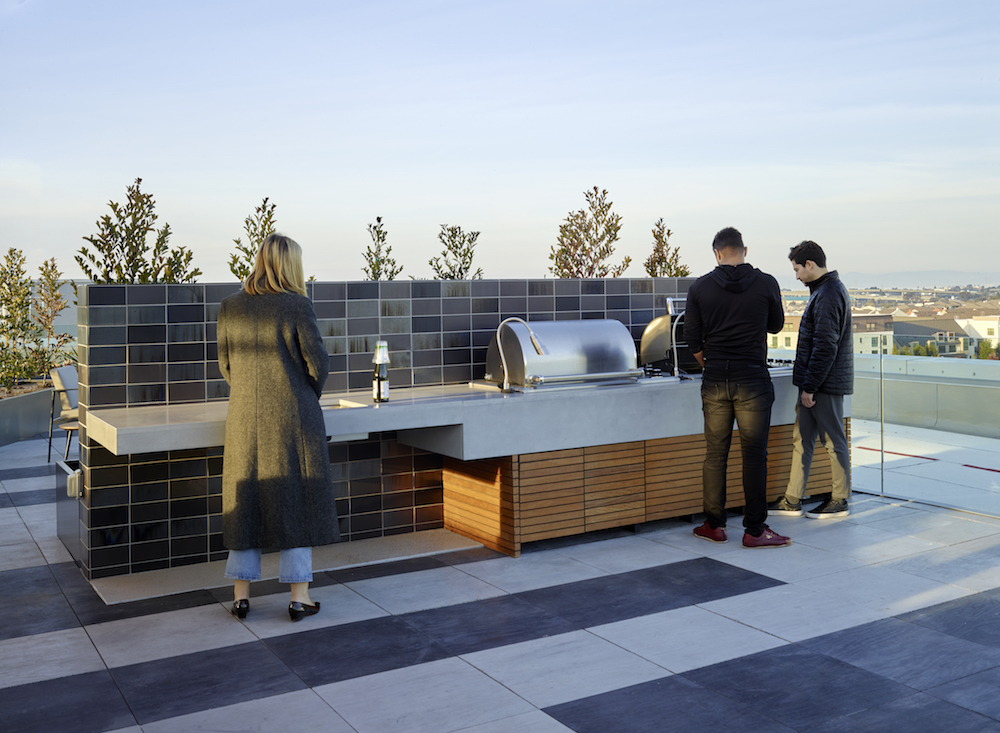Surfacedesign creates a fifth-level terrace “backyard” for SurveyMonkey with amenities for meetings, breaks, fitness, lunch, and happy hours.

The following answers are provided by Geoff Di Girolamo, ASLA, Assoc. AIA, Surfacedesign Partner.
SurveyMonkey commissioned Surfacedesign to create a rooftop amenity area to accommodate all-hands employee gatherings and presentations, small meeting rooms, employee recreation and fitness, and hospitality for company social events. The rooftop terrace’s features include a bar, barbecue grills, lounge and working spaces, a fire pit, and a designated fitness area.
Inspired by the nearby 3.6-acre green roof with 40-foot-tall redwood trees on top of Facebook’s Frank Gehry-designed headquarters, SurveyMonkey’s initial desire was to scale that concept for its 7,500 square-foot terrace. The engineering analysis revealed that SurveyMonkey’s 200,000 square-foot, four-story building couldn’t support the required soil volume for a green roof with irrigated vegetation. Instead, Surfacedesign suggested an alternate inspiration: a residential backyard reminiscent of Bay Area mid-century homes.
Effectively, SurveyMonkey’s terrace is a fifth-level “backyard” with amenities for meetings, breaks, fitness, lunch, and happy hours. The pandemic has elevated the value of outdoor workspaces. The demand for inspiring, biophilic outdoor workspaces is noticeably increasing.

Describe the workspace type.
The rooftop terrace is an open, adaptable working and amenity space. The design reflects SurveyMonkey’s commitment to “Power the Curious,” creating an inclusive, creative workplace for its employees.
What kind of meeting spaces are provided?
The circular kitchen bar is the project’s focal point. It and the barbecue island isolate three intimate meeting spaces from the terrace’s all-hands communal area. Raised planter boxes with Carolina cherry laurel trees provide natural separation and wind-screening for the three meeting “rooms.”
What other kinds of support or amenity spaces are provided?
Amenities include a bar area and a separate food-preparation island with sink and barbecues—finished with durable Heath Ceramics tiles that complement the precast concrete pavers and countertops from Concrete Collaborative. An overall lounge-type atmosphere is conducive to gaming and recreational activities such as cornhole.

Has the project achieved any special certifications?
The terrace is a finishing touch to SurveyMonkey’s headquarters, a LEED Gold-certified building.
What is the projects location and proximity to public transportation and/or other amenities?
The project is in San Mateo’s Bay Meadows district, a mixed-use area described by its developer as “within California’s most progressive urban village.” Near Highway 101, about 20 miles south of San Francisco, the project is adjacent to the Hillsdale Caltrain “baby bullet” station, a few miles from a BART station, and within walking distance to a wide variety of shops, services, and restaurants.
Any other information or project metrics?
The project area is 7,500 square feet.
Was the C-suite involved in the project planning and design process? If so, how?
Yes, the company’s COO/CFO proposed the initial green-roof idea and worked with Surfacedesign to scale the concept to the building’s available space and load capacity.

What kind of programming or visioning activities were used to create the space?
Surfacedesign met with employees in several SurveyMonkey departments—including leadership, facility operations, and the in-house Brand Creative Experience team—to conceptualize and design the outdoor space.
Were any pre-planning surveys conducted to get employee input?
Appropriately, the client surveyed its employees for ideas. The resulting project parameters were included in the RFP. The client’s main requirement was a highly adaptable design for all-hands work and relaxation.
Were there any other kinds of employee engagement activities?
As a corporate environment, SurveyMonkey is very informal. Employees were invited to project design meetings to review drawings and provide input on details such as color palettes.
Were any change management initiatives employed?
Change management initiatives were not explicit in our design process with the client.

Please describe any program requirements that were unique or required any special research or design requirements.
Compared to many tech campuses in the region, SurveyMonkey’s outdoor area is relatively compact. The terrace had to accommodate all-hands meetings and presentations, so flexible employee seating and sightlines were important. To artfully conceal rooftop mechanical equipment such as air-conditioning units, Sark Custom Awnings fabricated a Surfacedesign-conceived metal screen from round steel tubing, which was powder-coated green to resemble a bamboo fence. Also, bringing nature up to the fifth level of an existing building involved structural-load research and compliance. The original goal of a large rooftop garden was ultimately downscaled to a series of raised planters, supplemented by large pots for additional plants and trees.
Was there any emphasis or requirements on programming for health and wellbeing initiatives for employees?
Yes, biophilic design principals were integrated into all spaces on the roof. At the commencement of the project, the client expressed interest in Stanford’s studies on biophilia that document how exposure to nature improves employees’ cognitive functions, productivity, and sense of well-being. Plants are visible from all vantage points on the terrace. The design also includes an open area for yoga and other fitness activities.
Were there any special or unusual construction materials or techniques employed in the project?
Durable, weather-resistant materials were targeted for the project. Weight was also a consideration.
For specific examples, please describe the product, how it was used, and if it solved any specific problem.
Examples include the Concreteworks Hemisphere fire pit, which is made from GFRC (glass-fiber reinforced concrete) for optimal strength at the lightest-possible weight, and the durable Concrete Collaborative precast concrete pavers, which are available in a variety of colors and feature slip-resistant surface textures. The sunshade and bar canopy were custom-made from textiles that have superior UV-resistance.

What products or service solutions are making the biggest impact in your space? (i.e. furniture manufacturer brands, task chairs, space reservation systems, etc.
Because sustainability is particularly high-priority with Bay Area tech companies, materials were heavily scrutinized. Many options were considered for the furniture. With input from the client and the building architect, Surfacedesign arrived at the final selections, which blend sustainable practices with the desired styling. Clean, minimalist chairs and tables from Bivaq’s Vint collection are used in the conference areas. They are complemented by the less-formal Mamagreen Industrial line at the central all-hands space. Mamagreen was chosen in part because its products are made from mostly recycled materials, such as teakwood re-purposed from building demolitions. The pavers, pots, and fire pit came from proven vendors. Surfacedesign works with these sources often because of their respective products’ superior material and fabrication quality.
What kind of branding elements were incorporated into the design?
SurveyMonkey wanted bold colors for the rooftop terrace to match the visual approach present in the building’s indoor offices.
What is the most unique feature of the space?
The circular bar is the project’s focal point. It is shaded by a round mandala-like canopy that provides a bright yet shaded space in the center of the terrace. The bar and canopy also shape the meeting rooms, fire pit, and barbecue area. Surfacedesign helped animate the space by selecting a “woven,” webbed-patio-chair-type fabric pattern for the shade over the tubular screen, a design element also present in the Mamagreen Industrial Weave bar chairs.
Are there any furnishings or spaces specifically included to promote wellness/wellbeing?
Plants were chosen and placed to maximize the terrace’s biophilic benefits within the roof’s weight-capacity limits. Exiting the elevator lobby, visitors are greeted by an entryway of pleached White Redbud trees, which leads to the central planter. The planter separates the communal seating area from the main traffic path between the elevator lobby and circular bar. Strategically placed clay pots from Atelier Vierkant and satellite planter boxes ensure that terrace occupants see greenery from every vantage point. The bamboo-inspired steel-tube screen serves as a vibrant backdrop to the lounge spaces and further helps make the connection between the terrace and nature.

What kinds of technology products were used?
Media tools on the rooftop are primarily presentation-oriented. An outdoor audio system was specified into the project and is concealed in the custom cabinets. Audio speakers are integrated into the landscape design. Surfacedesign collaborated with Sark Custom Awnings to build mounts for accessory equipment into the shade supports. These metal posts serve as speaker mounts and function as attachment points for ZX16-CAT suspended overhead LEDs from HK USA, selected by Surfacedesign to provide even light distribution throughout the all-hands space while keeping an open and adaptable layout. The system’s magnesium-aluminum light housings resist corrosion from the Bay Area salt air. Canopy-mounted spotlights are from Delta Lights, and wide-beam luminaire path bollards were sourced from Bega. Further, the tubular screen and canopy frame supports have custom mounting brackets that aim Heatstrip heaters, maximizing cool-weather comfort.

Who else contributed significantly to this project?
Landscape Architect: Surfacedesign
Project Team: Geoff di Girolamo, ASLA, Assoc. AIA, Surfacedesign Partner; Damaso Mayer, Surfacedesign Associate, Assoc. AIA.
Building Architect: TMDA—Tim Murphy, Executive Architect; Stephanie Kwan, Associate Architect
General Contractor: Novo Construction
Structural Engineer: IMEG/Nishkian Menninger
Electrical Contractor: Cupertino Electric
Outdoor Furniture: Bivaq, Mamagreen
Precast Concrete Pavers, Countertops: Concrete Collaborative
BBQ Tiles: Heath Ceramics
Ceramic Pots: Atelier Vierkant
Fire Pit: Concreteworks
Custom Shade Structures, Tubular Screen: Sark Custom Awnings
Heaters: Heatstrip
Lighting: Bega, DeltaLight, HK USA Lighting Group
Images: Marion Brenner

