Studio BV’s goal for the design of Vanco offices was to take their brand and celebrate the power of what a team can accomplish when all come together.
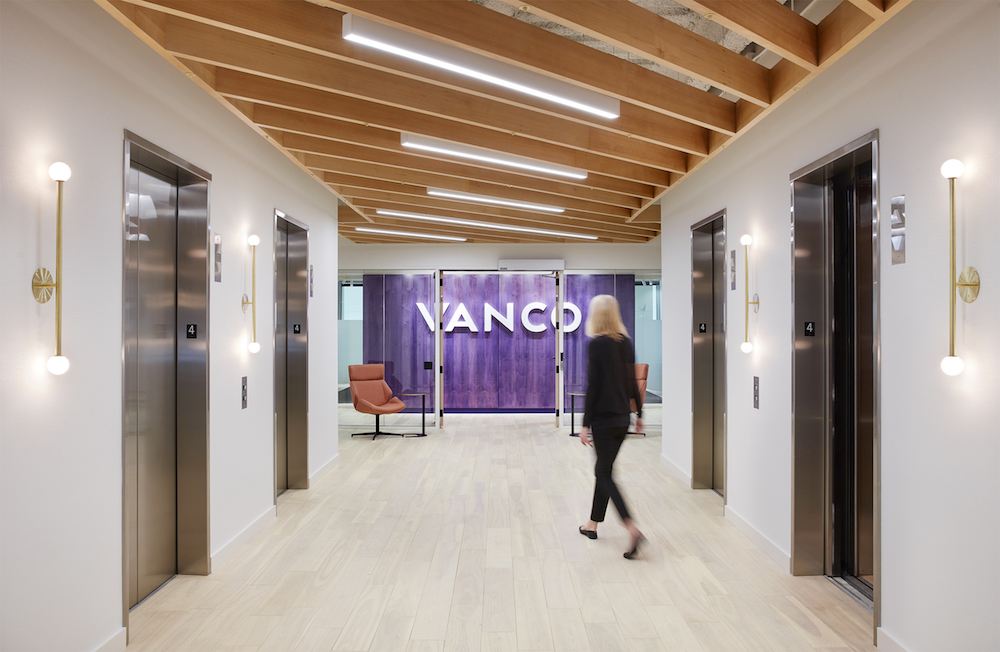
Vanco is a company that provides a variety of electronic solutions for non-profit organizations to make online payments and donations. Technology innovation is at the heart of the impact of their clientele which includes community, education, and faith-based non-profits.
“New ideas and innovation is the center of the design concept,” said Betsy Vohs, Studio BV Founder and CEO. “The goal was to take the Vanco brand and celebrate the power of what the team can accomplish when all coming together.” This is first brought to life when stepping into the main entrance of Vanco. A study in purple, the design works to express the brand color in multiple different applications to create a fresh and inspirational interior space. A locally crafted live edge walnut island defines the kitchen space with stools for gathering.

Big features in the café are the custom designed booths that use color to tell a story of light and depth of shadow. The booths have custom designed wallcovering by Studio BV that shifts in color as it moves along the walls of the booth. This creates an intimate and cozy feeling to these workspaces. The café serves as a gather place for large group meetings and can support the team needs throughout the day.
The board room is at the entry to the space. Its’ purple walls with custom Vanco logo welcomes visitors to the main conference room that features a dry-erase wall and comfortable banquette seating to accommodate overflow attendance. An additional kitchen/break area just outside the conference room bridges that meeting space with the open work area. This coffee bar is more spa like than workspace. The custom wood shelves and tile detail give it a feeling of hospitality and lightness that is contrast to the bold purple wall paneling that surrounds it.
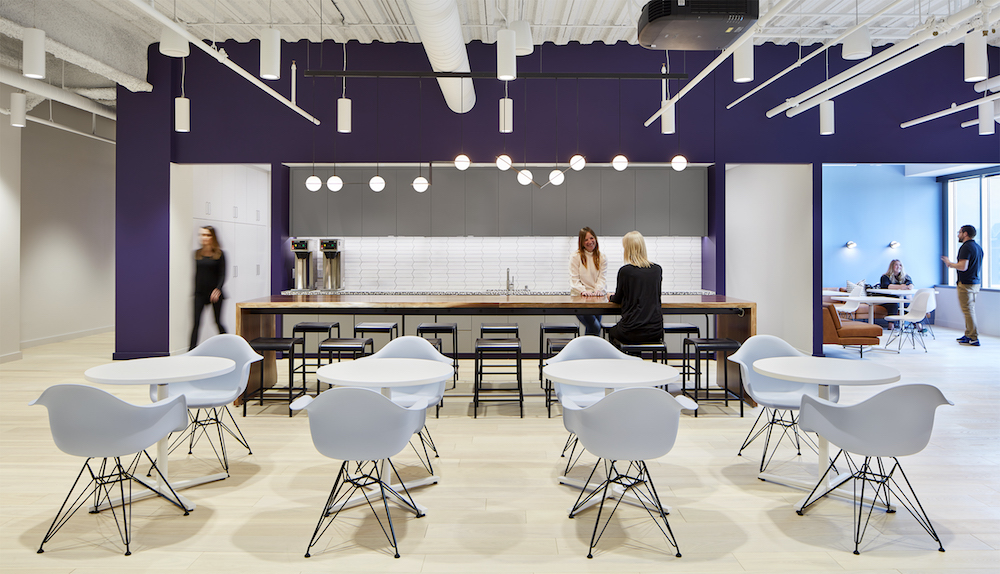
Purple hues are carried throughout the space into the open work area. Varied seating is repeated here to give employees an opportunity to work where they feel best. Personal assigned workspaces are sit-to-stand desks in benching configuration, but the space also features large counter height tables with stools, booths for focus work, end-cap tables for collaboration and stationery bike and treadmill desks.
Offices occupied by the leadership team feature glass walls to maximize light and serve as a reminder that their leadership is open and approachable.

When was the project completed?
March 2020
How many SF per person?
180 sq ft per person
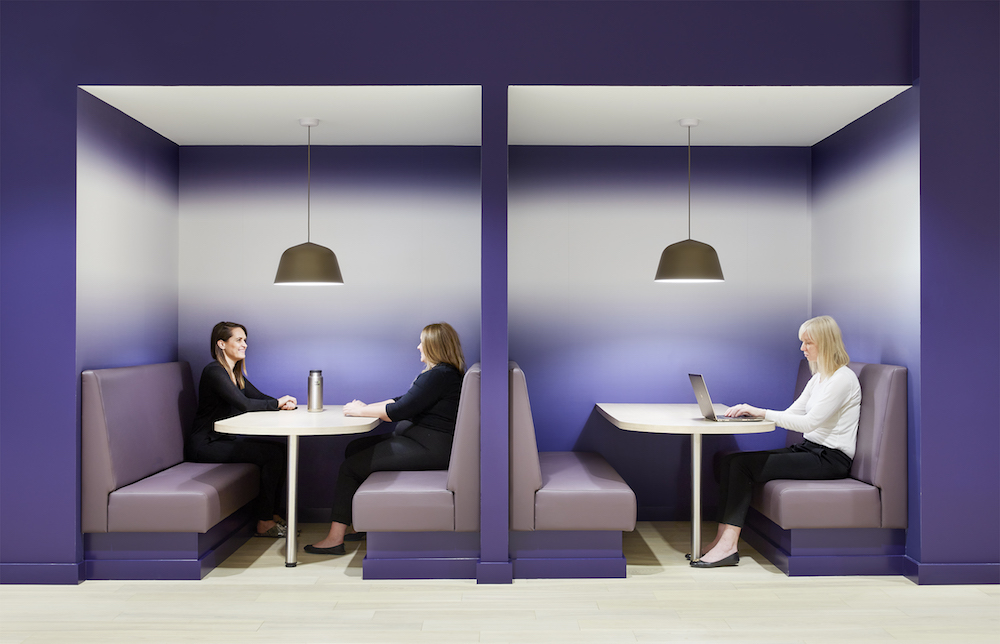
How many employees work here?
160
What is average daily population?
150
Is there a remote work or work from home policy? If so, what percent of employees are remote workers?
There is during COVID but typically most work in the office 80 percent of the time.

Describe the work space type.
The office is open plan, with very few offices and features sit to stand benching with lots of collaboration.
What kind of meeting spaces are provided?
We have a variety of lounge, traditional, hybrid meeting spaces with lots of media and white boards.
What other kinds of support or amenity spaces are provided?
There is a large café, booths throughout the office, focus rooms with tables, walk stations, bikes, multiple coffee and beverage bars.
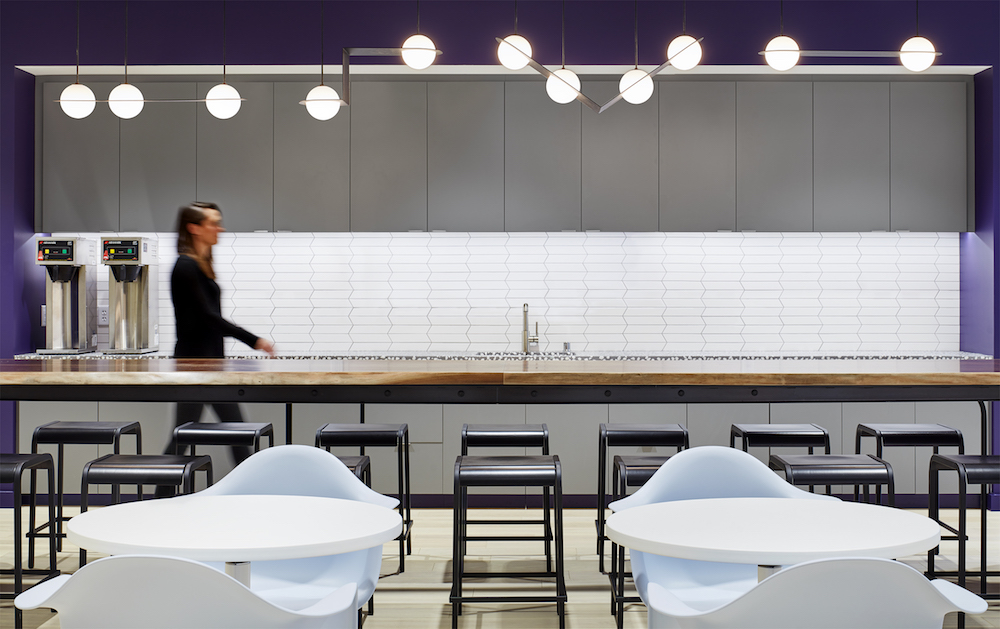
Was the C-suite involved in the project planning and design process? If so, how?
Yes the CEO and other leaders were the core project team. They were involved in every aspect.
What kind of programming or visioning activities were used to create the space?
We did a lot of programming. Workshops, interviews, observation, worksheets and diagrams.
We did this to define what the next space needs to do. They were in space they inherited. So this move was a major moment for them to have a space that reflected their brand, team, and values.

Were any pre-planning surveys conducted to get employee input?
Yes. We did surveys to get input on how the new space can support the workflow and culture.
Were there any other kinds of employee engagement activities?
Workshops and townhalls to help folks understand the change in the new workspace.

Were any change management initiatives employed?
Townhalls, emails and tours.
Please describe any program requirements that were unique or required any special research or design requirements.
The brand was a big piece. We needed to really make the space reflective of who they were and what they do. They are fin tech but for good. They help not for profits, schools and organizations. They are making them more sustainable and financially stable, through technology. That is powerful.

Was there any emphasis or requirements on programming for health and wellbeing initiatives for employees?
Health was key. We provided many places to move and to focus. We have sit to stand desks everywhere, focus rooms with walk stations and bikes. There are lots of places to get away and focus and a huge café with healthy snacks.

Were there any special or unusual construction materials or techniques employed in the project?
Yes a custom stained purple wood paneling system was a big feature around the client areas and meeting rooms. This was important to have a big impact of the purple color but in a refined material.
This was really special. We balanced that with a white oak ceiling and floor.
For specific examples, please describe the product, how it was used, and if it solved any specific problem.
The wood was custom stained to match the brand.

What products or service solutions are making the biggest impact in your space?
We used a lot of Herman Miller products. We used a lot of Eames furniture and Hay Design product. This modern Danish furniture mixed with classic mid century furniture creates a playful informality of the space.
We used Watson systems furniture and offices. We liked that product for its simplicity and performance.
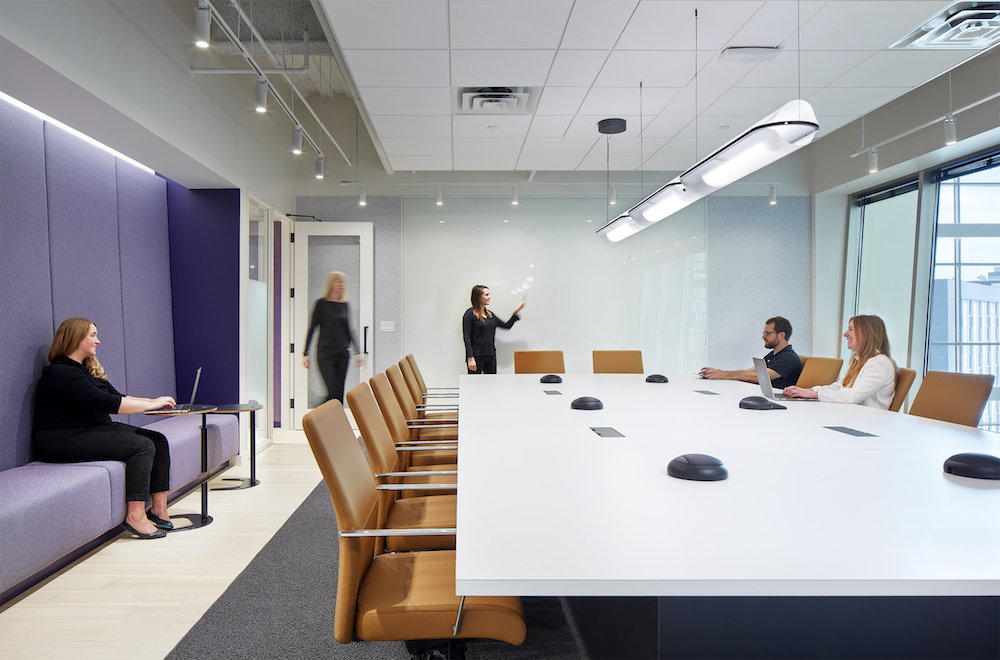
What kind of branding elements were incorporated into the design?
Really its all about color and materials. We went deep into the brand purple. This is key. Purple was a key character in the design. We used in paint, upholstery and custom stained wood. We balanced that bold color with soft peach tile and stone, as well as blues. These really become edges for the purple to play against and become understood. The color and materials are the brand. This is a tech company. The tech is always going to be there so we wanted the space to be tactile, touchable and soft.

What is the most unique feature of the space?
This has to be the use of the color purple. This is the signature of the space. Its bold and energizing. But its framed by soft colors and soft spaces.
White oak is the floor and ceiling in certain areas. This brings simplicity and warmth to the color play.
Are there any furnishings or spaces specifically included to promote wellness/wellbeing?
Yes we did focus rooms with walk stations (treadmills) and bikes. This was to encourage movement and relief fo the open office. Everyone has access to sit to stand desks too.

What kinds of technology products were used?
Tech is everywhere in the Vanco offices. There are glass white boards, monitors and room schedulers all over. These are important to the to the teams workflow and product development.
If the company relocated to a new space, what was the most difficult aspect of the change for the employees?
Not much – everyone was very excited. This was the first time they had space that was designed for them. So not a lot of resistance.
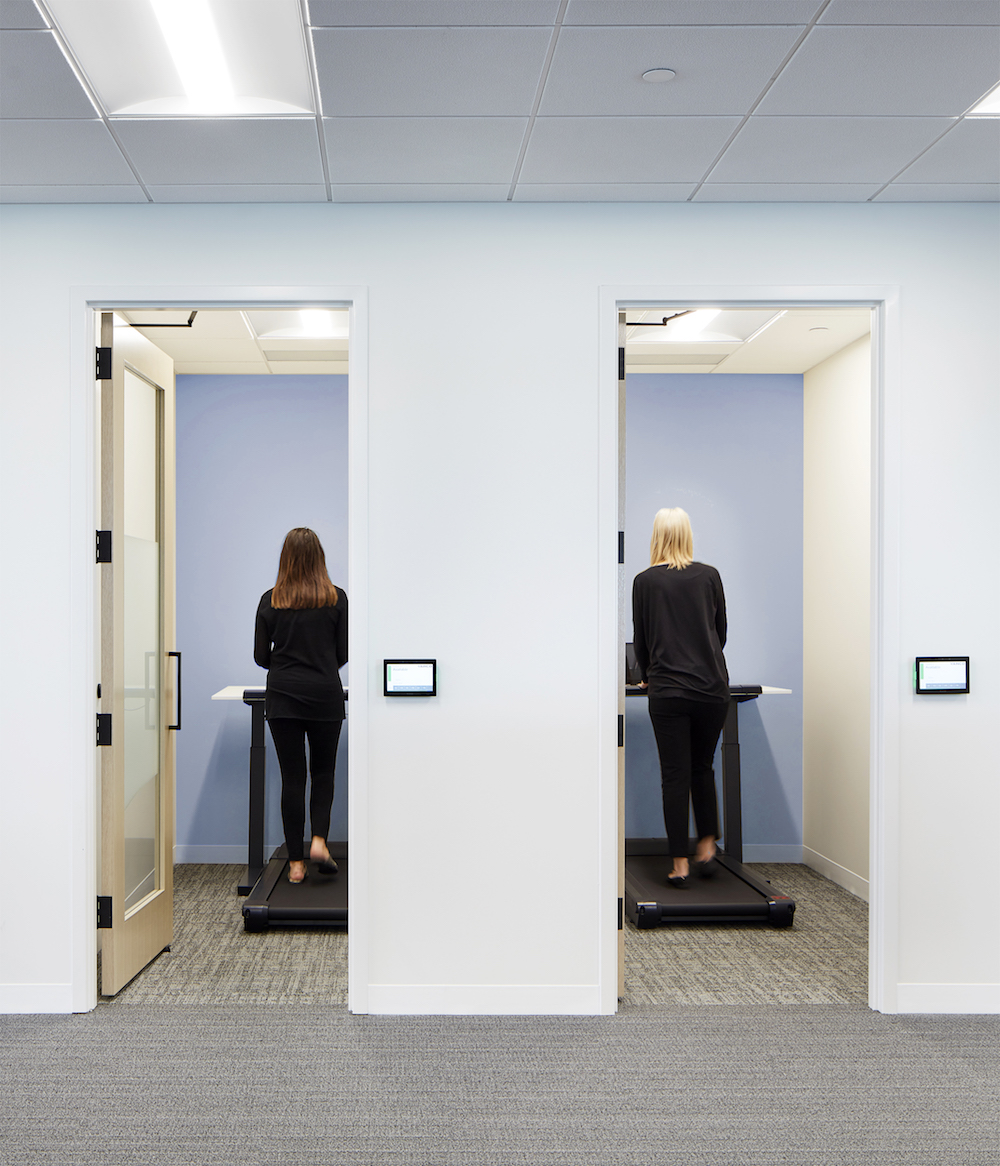
How did the company communicate the changes and moves?
Emails, meetings and tours. We did town halls and emails. The staff was not opposed to change and was already in benching. This was a big shift for the better.
If change management program was in place, what were the most successful strategies?
Yes we incorporated change management for Vanco through our design process. Constant communication and move teams were the highlights.
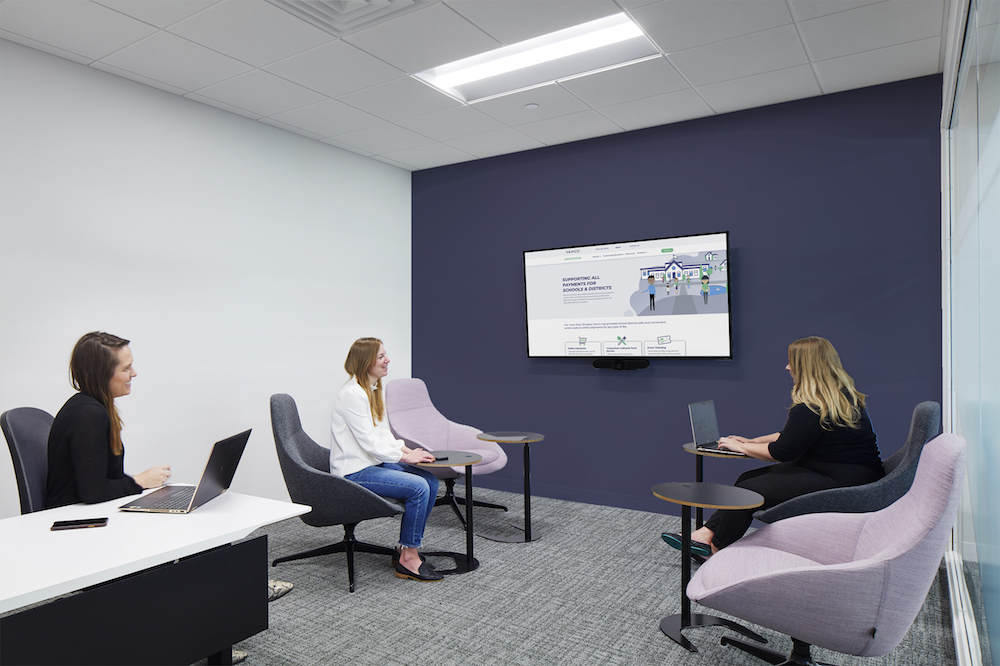
Who else contributed significantly to this project?
Studio BV – Architect
Greiner Construction – Contrator
Intereum – Furniture Dealer for Herman Miller
Watson Furniture – Workstations and Offices
CBRE – Brokers


From the photos it is obvious that the construction company did a wonderful job of incorporating the brands core values into the design. The creative use of purple stained wood adds a refined element yet balances the purple of Vanco’s brand colors, and really shows attention to detail in the design phase. There are great collaboration spaces included, as well as open spaces and ability to get active while at work – what great additions to the office space. Great work and hope you are enjoying your new office space, Vanco.