Tandia Financial Credit Union’s new space by SDI Design is divided into four neighborhoods, each with an individual ambiance based on one of the four seasons.
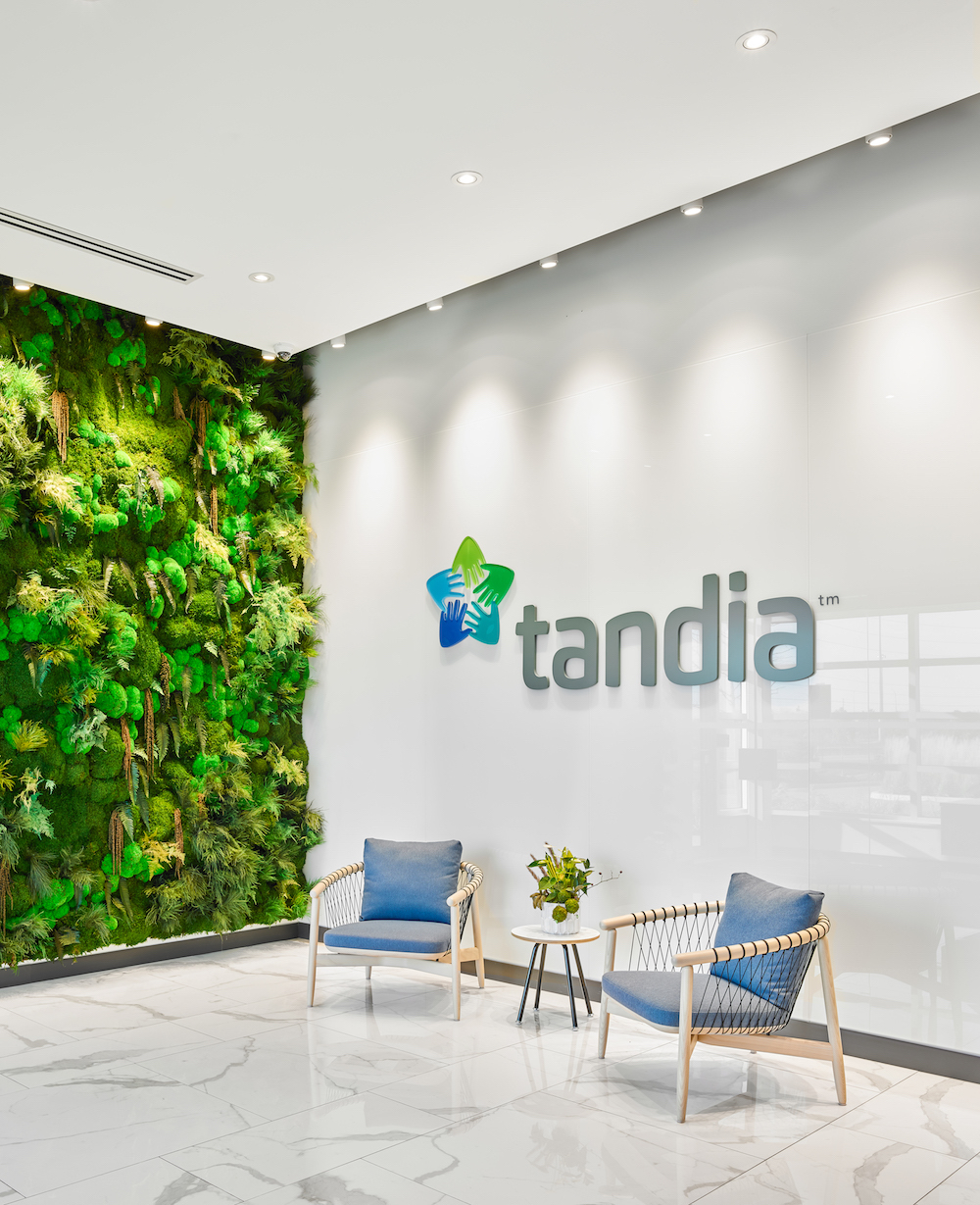
SDI Design helped Tandia Financial Credit Union in Burlington, Ontario relocate from three cramped floors in a 60 year old building to a single-level, light-filled, 22,000 square feet new-build space with 18 foot high ceilings. A primary driver of the project (and Tandia’s choice of site) was the proliferation and intractability of organizational silos. Tandia insisted on moving the company to a one-floor location, a decision which dictated where they ended up (as their local market did not have much space available in the size they required), as well as how the space was designed.
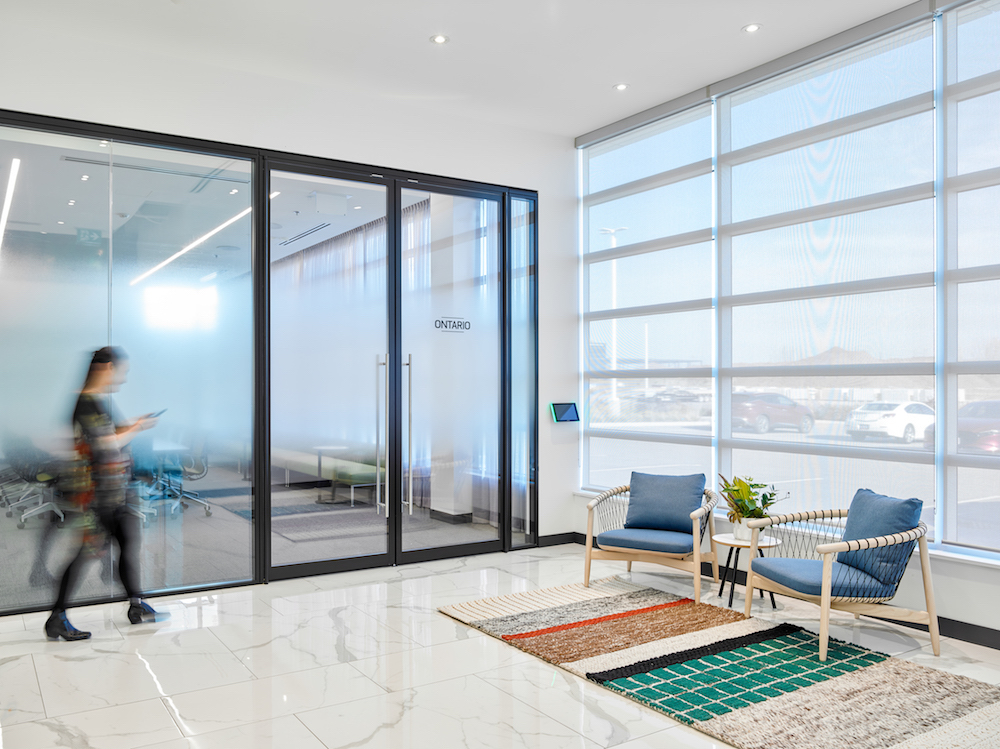
When was the project completed?
January 2020
How many SF per person?
275 sf/person based on design occupancy of 80 staff.
How many employees work here?
Approximately 50 at present.

What is average daily population?
Pre-COVID, approx. 50 (100 percent of employee count)
Is there a remote work or work from home policy? If so, what percent of employees are remote workers?
There is a remote work policy as a result of COVID. Approximately 33 percent of employees are currently working remotely.
Describe the work space type.
The space is a mix of open plan workstations (75 percent) and private offices (25 percent).
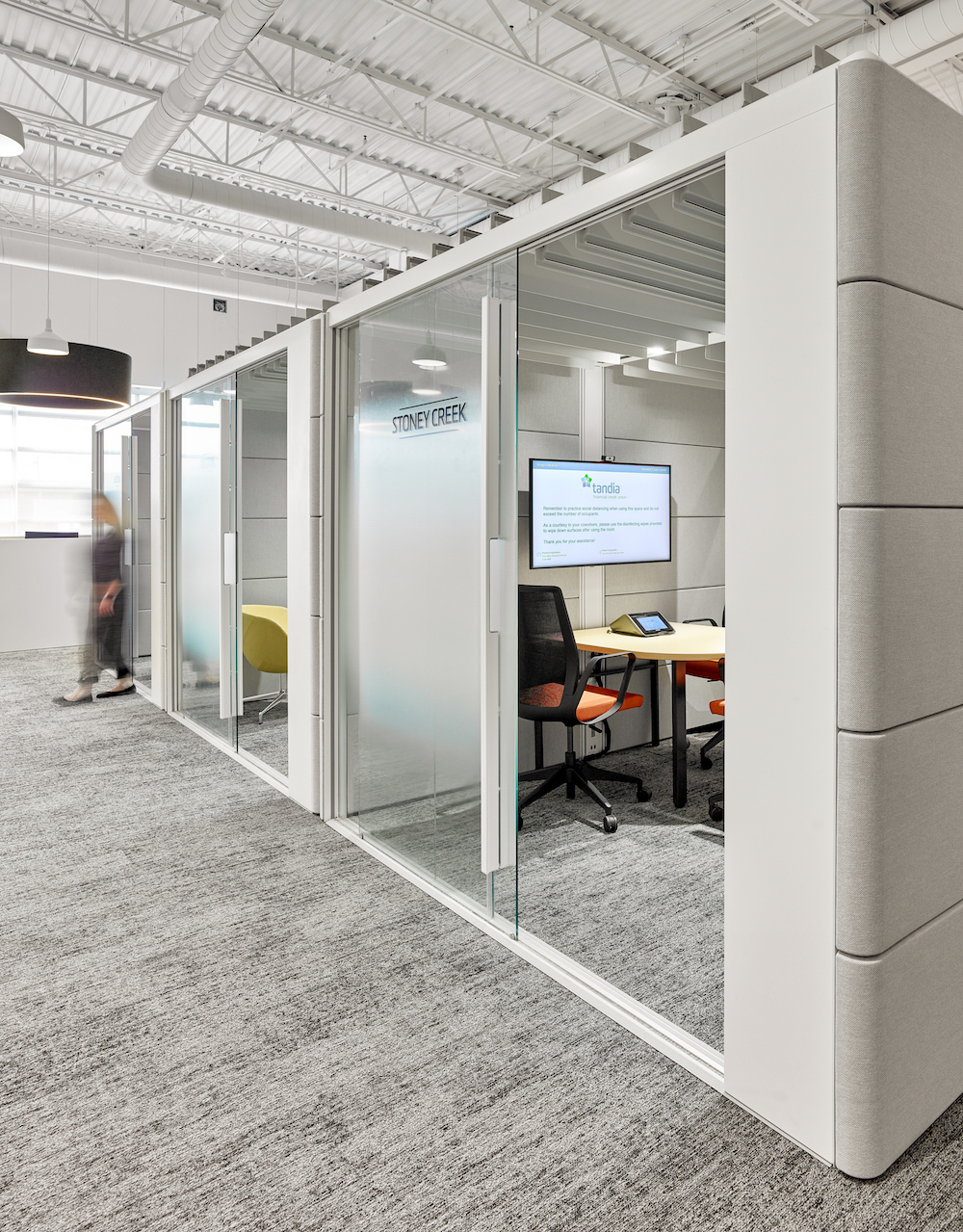
What kind of meeting spaces are provided?
There is a wide variety and number (14) of meeting spaces designed to provide appropriately configured facilities for any type of meeting, and to encourage staff to move around. In addition to four traditional style rooms, ranging in capacity from four to eight, there are three small technology-focused one-on-one rooms, two three-person rooms (one of which is furnished for standing meetings), a meeting room in the HR area that combines lounge seating with a small meeting table, one room equipped with video-conferencing optimized table & equipment, and three small breakout spaces that are house in Steelcase Air3 Acoustic Pods. Visitors and staff alike have access to a traditional style meeting room for six, and a boardroom seating 18 at the table with a side gallery accommodating up to 10 people window benches.
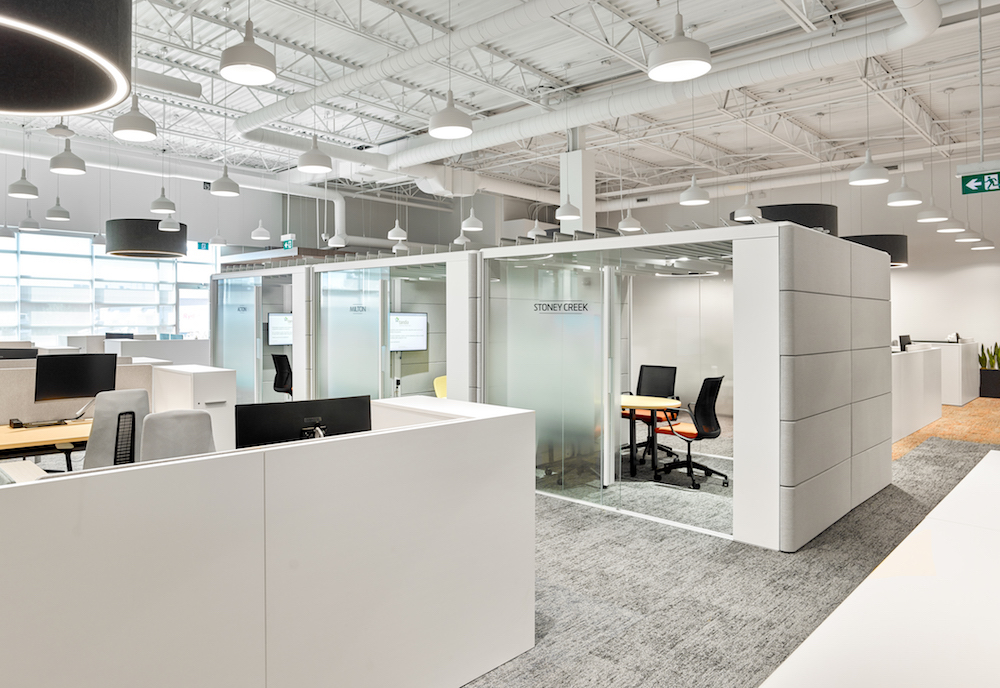
What other kinds of support or amenity spaces are provided?
Amenity spaces additional to the meeting rooms include a voluminous, light-filled café space seating 48 at tables with loose chairs and another 8 on stools at the bar, four diner-style booths, (with technology for break-out meetings), and comfortable soft furniture on a raised platform. The café is designed to function as a town hall space for the entire organization. Flanking the café space is a training center with movable walls allowing configurations from three rooms to one large space.
To help differentiate various locales within the large space, four breakout lounges have been provided, each “themed” to one of the four seasons. The Summer zone is on a raised platform, between two clusters of cabin-like structures, suggesting an outdoor deck. Autumn, Winter & Spring are all recessed into the raised floor to differentiate them from the adjacent work zones. Autumn includes a lounge area with Haworth sofa and a pair of rocking chairs by Andreu World, as well as a standing height bar facing a TV. Winter emphasizes curving forms and is sheltered under a structure that arches to suggest the forms of an igloo. Spring features a high café table for two, two lounge chairs, and an individual swing, and is defined by a light-filtering illuminated gazebo.
In addition, as the Tandia was responsible for constructing their own washrooms, they requested that they be designed to feel like those in the lobby of a boutique hotel, rather than the typical institutional variety found in many office buildings.
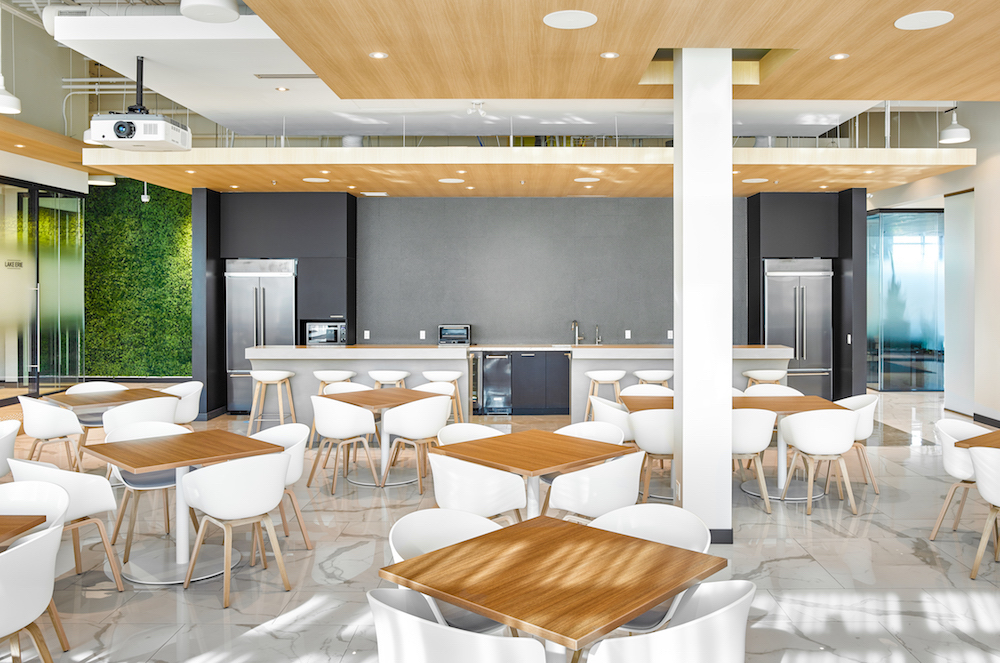
Has the project achieved any special certifications?
No, although we design to uncertified LEED standards.
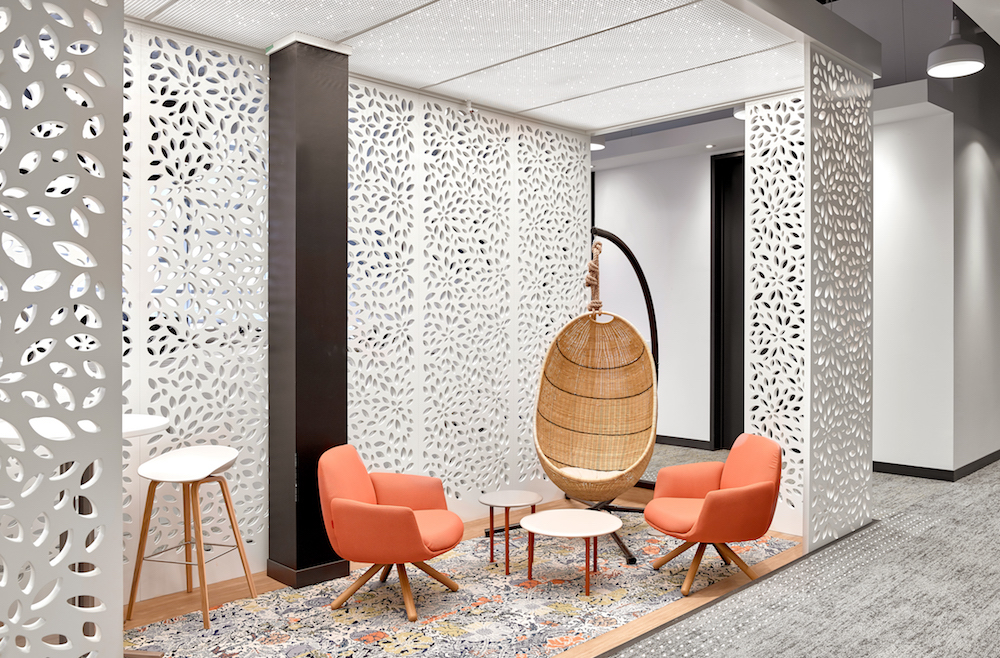
What is the projects location and proximity to public transportation and/or other amenities?
The project is located adjacent to a major regional highway, but because of its suburban light industrial site, public transit is limited. Its car dependent location is one of the reasons that Tandia placed so much emphasis on their café and other amenity spaces.
How is the space changing/adapting as a result of the COVID-19 pandemic?
There have been no physical changes to the space as a result of COVID, however space use has adapted. The full staff count is currently only about 60 percent of the workspaces designed and installed, and of those 50 people 17-20 are working from home. That allows the 30-35 staff on site to be spaced out amongst 80 workspaces. As well, actual the workstations are generously sized.

Any other information or project metrics?
As the building is slab on grade, and has 18” high space to the underside of the deck, Tandia elected to add a 4” high raised floor throughout to manage cabling.
Was the C-suite involved in the project planning and design process? If so, how?
The design team included two members of Tandia’s senior management team, in very hands-on roles. Their intimate knowledge of the project’s progression allowed them to keep their colleagues up to speed throughout the project’s duration.
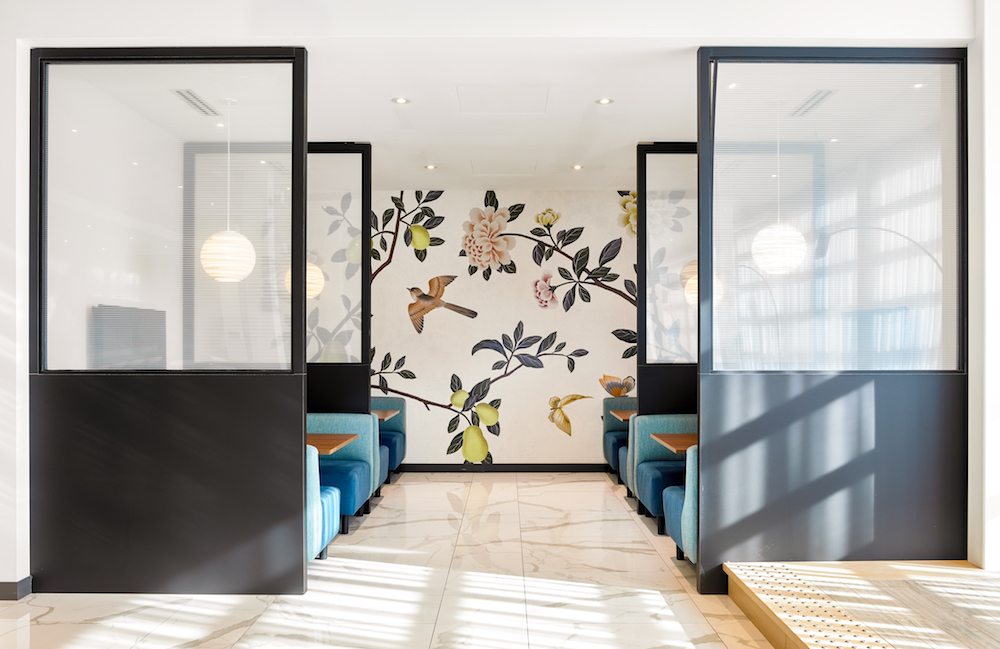
Were any pre-planning surveys conducted to get employee input?
Yes, there was a Survey Monkey survey used to gather staff input.
Were there any other kinds of employee engagement activities?
A catered open house was held in the raw building shell for the entire staff. The design team presented the over-arching concepts, design renderings and finishes samples to the staff, and demonstrated the actual locations of the future amenities. Three options for task chairs were displayed as a kick-off to a “test-drive” program whereby staff would use each of the chairs for a period of time before voting on their favorite.
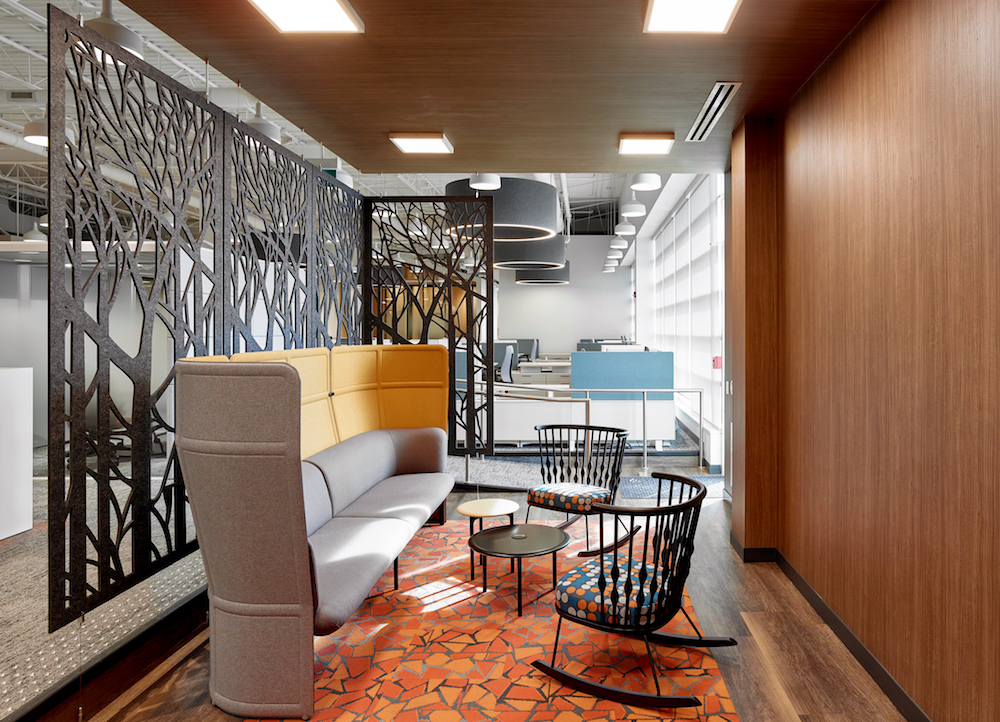
Were any change management initiatives employed?
No formalized initiatives were employed other than regular communications to staff. A monthly e-blast of project progress was prepared by the Project Manager and distributed by the Project Sponsor.
Were there any special or unusual construction materials or techniques employed in the project?
Somewhat unusual was the application of a 4” high raised floor throughout the space to facilitate cabling infrastructure. As well, the open office lighting fixtures were custom made to merge an acoustic solution with the general lighting.
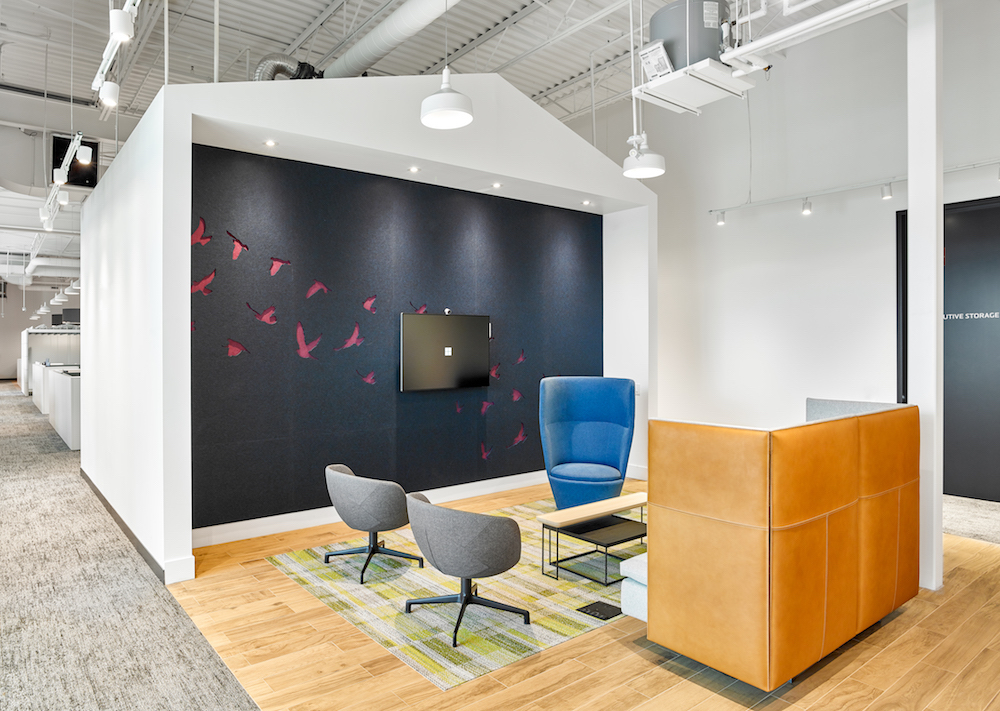
For specific examples, please describe the product, how it was used, and if it solved any specific problem.
Because the space is slab on grade and also very high, Tandia opted to provide themselves with maximum flexibility for cable distribution (as opposed to less flexible cable tray pathways) by installing a very shallow 4” high Camino raised access floor throughout the majority of the space.
In addition, the designers recognized that the high space without a lay-in acoustic ceiling system would require management of acoustics. We worked with lighting supplier Lumina Sales to develop a system of custom sized cylinders clad with sound absorbing PET surface and fitted with LED lighting to illuminate the general office areas. The striking looking fixtures help modulate the scale of the space, providing a more comfortable atmosphere for employees.

What products or service solutions are making the biggest impact in your space?
The following products each play a significant role in the overall impact of the space:
General Carpet throughout by Milliken Flooring; Accent carpets in feature Breakout Spaces by Interface FLOR; General Office & accent lighting throughout by Lumina Sales; Millwork features in Breakout Spaces (& throughout) by Deerwood Custom Millwork Solutions; Acoustic wall treatment panels by Ezobord; Office fronts – Enclose system by Haworth; Workstations by Herman Miller; Task seating and ancillary furniture by Haworth; Supplemental ancillary furniture by Global Furniture; Supplemental ancillary furniture and boardroom casegoods by Steelcase; Space Reservation System by Crestron.

What kind of branding elements were incorporated into the design?
The only overtly obvious branding was the installation of Tandia’s Brand Mark in the main reception area, and exterior highway-facing signage on the outside of the building. However, one of Tandia’s key Corporate Values drove the design approach at a high level: As a Credit Union type of financial institution, Tandia is intimately linked to its local community. The concept of Community – the company’s internal community – was also important as a tool to help manage the significant change in space configuration, tearing down of silos, etc., that staff would undergo with the move. The design team created a narrative for the space based on a town structure, complete with neighborhoods that help zone the large floorplate. This concept, with its inherent message of community, was used to communicate the new design to staff from the early days, and represents a physical embodiment of one of the company’s key corporate values.

What is the most unique feature of the space?
The most unique feature of the space is undoubtedly the fact that it is comprised of 22,000 square feet on a single level at grade with 18’ high ceilings. It was turned over as a semi-industrial shell without any internal elements. Aside from the location of exits, the entire layout of the space, including the positioning of the service core, was at the discretion of the designers, enabling us to truly custom fit Tandia’s brief to the space.
Are there any furnishings or spaces specifically included to promote wellness/wellbeing?
Although the staff load is not great enough that a dedicated facility is required by law, an employee Wellness Room was provided to serve those in need of rest, nursing mothers, and to double as a prayer room for observant staff.
All furnishings were selected to enhance well-being. Workstations are ergonomically configured, including height adjustable primary worksurfaces. All task seating is ergonomic, and the final choice was made via staff voting. There is an abundance of breakout spaces in a variety of sizes, configurations, degrees of enclosure and privacy, etc. to encourage staff to move about and work where the configuration and ambiance best suit the task at hand.

What kinds of technology products were used?
All collaboration spaces are equipped with Audio Visual technology. One of the breakout spaces is equipped with a Microsoft Hub interactive screen. One staff meeting room is specifically equipped and configured for more formal video conferencing. The Café space is equipped with a projector, screen, podium infrastructure and amplification system for use as a town hall space. Meeting spaces other than informal break out spaces all have room booking technology.

How did the company communicate the changes and moves?
Changes were communicated to staff via monthly project status e-blasts. Move planning was coordinated via an internal working group consisting of Department Heads, managed by the Project Sponsor.
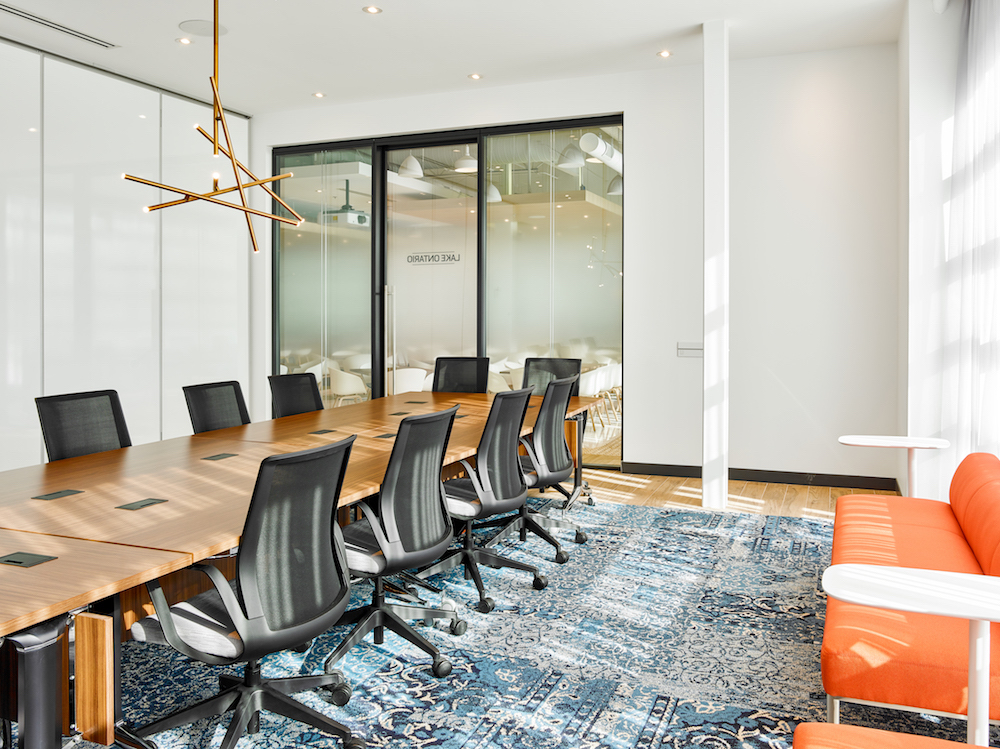
Who else contributed significantly to this project?
Project Team:
Prime Consultant: SDI Design
Project Management: Cresa Toronto
Architect: Paradigm Architecture
Engineers (M&E): Ianuzziello and Associates
Engineers (Structural): Ianuzziello and Associates
Contractor: Flat Iron Building Group Inc.
Lighting Supply: Lumina Sales Inc
Acoustic Wall Panels supply: D9 Studio
Green Wall: By Nature Design
Interior Planting: Vibrant Creations
Audio Visual design/build vendor: CaTech Systems
Furniture Dealers:
Business Interiors – Herman Miller products
CTI Working Environments – Haworth & Andreu World products
POI Business Interiors – Steelcase products
Harkel Office Furniture Ltd. – Global products
Photography: Scott Norsworthy

