The West Kowloon Cultural District Authority Offices by Ryder Architecture features a stunning four-story staircase and atrium.
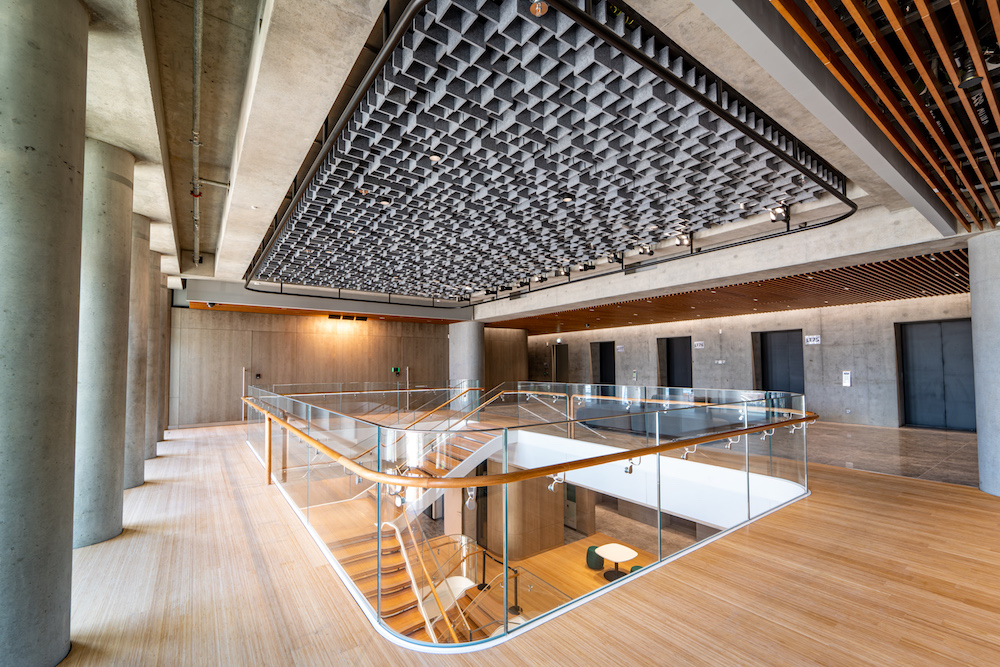
Ryder Architecture was tapped to create a recognizable and unique home reflective of West Kowloon Cultural District Authority’s (WKCDA) ambitions and positive approach to sustainability and universal accessibility. A need was identified for a feature reception to welcome all people and allude to the main design themes. Multimedia presentation facilities and comfortable waiting areas, alongside discreet kitchen facilities and subtle break out spaces for socializing and activity based working, were also required.
The boardroom on the twelfth floor and media room on the ninth floor needed to be designed to accommodate all audio / visual requirements for a modern facility, with full adjacent translation and media control rooms. These include sound, vibration, privacy, and security for meetings held regularly by WKCDA.
The open plan office zones are arranged to the façade’s perimeter to benefit from daylight and inspiring views across the WKCDA peninsula, Victoria Harbour and outlying islands that characterize Hong Kong. Communal bookable spaces, including meeting rooms and phone booths, form the spine of the floor plate, allowing shared access from the lift lobby and security control.
The most significant structural intervention was creating a four-story atrium through the base build structure and the insertion of a suspended simple sculptural steel, glass and oak finished stair. The interconnecting staircase encourages physical movement and connects departments by making the journey between floors inviting and easy whilst capturing views across Hong Kong’s skyline. Informal collaborative and social spaces are located next to the stair to further stimulate interaction and visual links. Custom lighting and handrail details reference the curvature of the building’s raw fair-faced concrete lozenge shaped columns, adding tactility and intricacy to the otherwise grey palette.
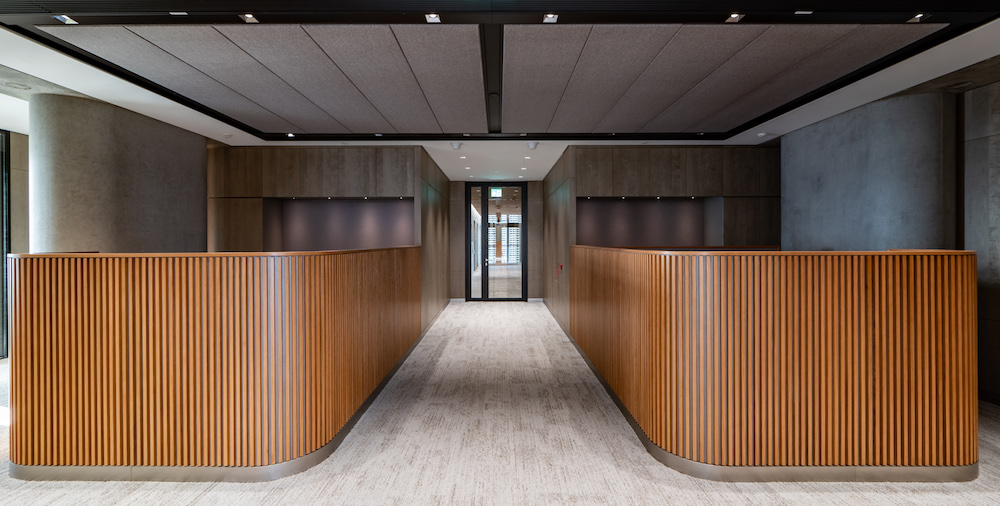
A refined material palette of sustainably sourced and renewable materials with varying textures and colors was used throughout. This includes locally sourced bamboo and brushed stone and quality sound absorbent fabric ceiling rafts, arranged to expose the edges of the surrounding expressed concrete structure, and seamless Clestra glass partition solutions.
The project achieved BEAM Plus Interiors status, which created challenges for the selection of sustainable materials, their acoustic quality and performance specifications. The mechanical and electrical building services warranted careful consideration, planning and coordination through a digitally BIM enabled workflow. The heating, ventilation air conditioning was optimized for flexibility and occupant response performance. Low lighting power and high lighting quality performance was successfully achieved, as well as the highest acoustic requirements for internal noise levels, reverberation time and airborne isolation.
WKCDA wanted a modern industrial aesthetic, but equally requested no over exposed building services. The client also specified that the unique geometric form of the main concrete structure remained exposed and was treated as an interior design feature. To achieve this, the interior design and selected materials were arranged to work in harmony across the project and complement the base build, whilst ceiling and floor plate designs were merged with complex coordination through limited builders’ work openings in structural beams.
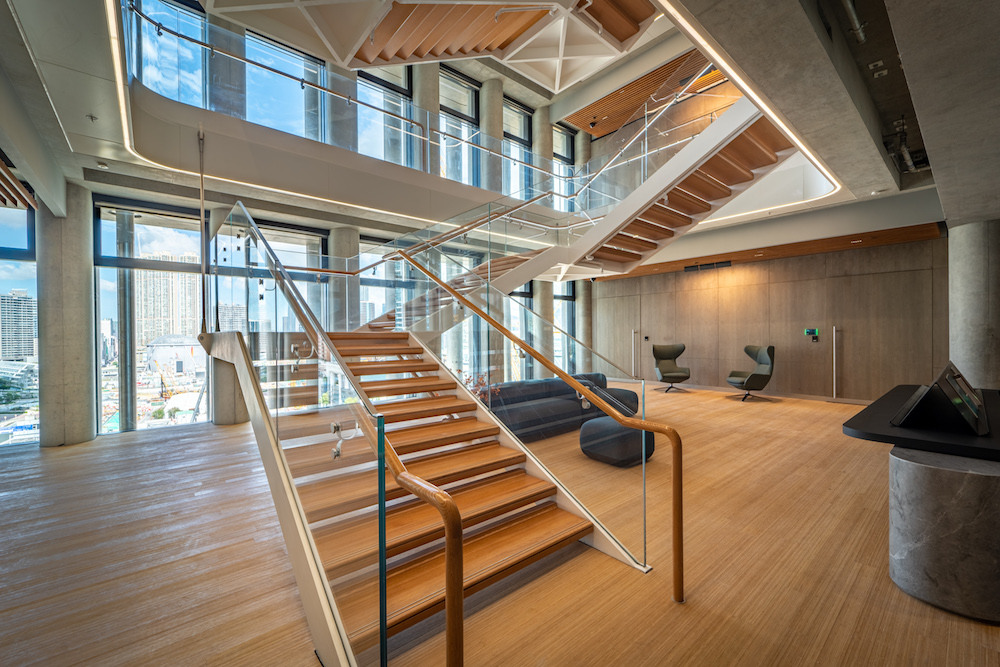
When was the project completed?
April 30th 2021
What is the name of the company?
Ryder Architecture
How many SF per person?
2501 sq ft with 21 staff
How many employees work here?
281 in all the offices / 25 in Hong Kong office
Describe the work space type.
Open plan

What kind of meeting spaces are provided?
One conference room with a large flat screen monitor for presentations and video conferencing facilities. Two open areas with long tables and highchairs for staff to have meetings or layout A1 drawings, materials and have coordination meetings.
What other kinds of support or amenity spaces are provided?
One of the open areas has a more compact long table and high chairs for staff to have meetings and eat. There is also a nearby projector which facilitates presentations and coordination. The alternative open space is a long table that runs alongside the materials storage cabinets. The layout was to encourage staff to invite coordination and supplier review whilst having direct access to materials and space to lay them out.
What is the projects location and proximity to public transportation and/or other amenities?
WKCDA Tower, West Kowloon Cultural District, No. 8 Austin Road West, Kowloon, Hong Kong.
Getting to West Kowloon Cultural District is very easy, whether it is by rail, road, water, or foot.
- The District will be closely connected with its neighborhood, with footbridges and subways to link the District with Jordan and Tsim Sha Tsui areas
- It will also be linked with the public transport system at MTR (Metro system in HK) Kowloon Station and Austin Station, connecting the District with other parts of Hong Kong
- To enhance connectivity to other districts and beyond, direct pedestrian linkages are proposed to connect the District to adjacent public transport nodes including the Guangzhou-Shenzhen-Hong Kong Express Rail Link, Airport Express, and cross-border ferry and coach terminuses
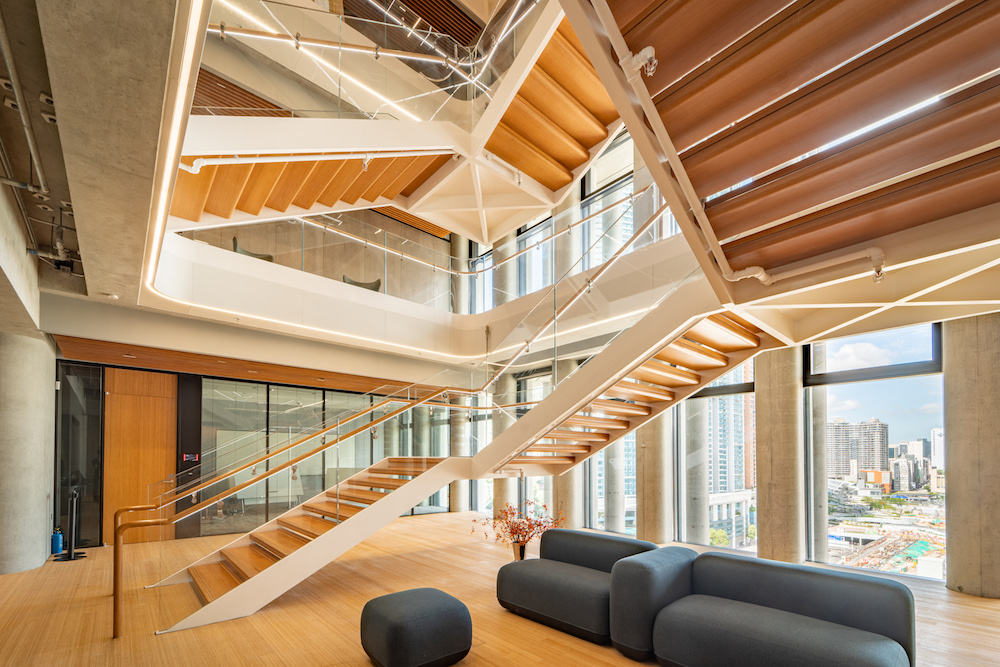
How is the space changing/adapting as a result of the COVID-19 pandemic?
Space adaptations are numerous in these changing times. Considerations for people requiring greater social distances are considered. Further considerations of people beginning to work from home and the office and what they do in those spaces and how the spaces facilitate those requirements. For the working environment one of the biggest shifts has been the creation of more personal and in some ways technical spaces. Hygiene has taken a greater role in workplace design with the inclusion of more efficient sustainable quieter air purification systems and the provision of sanitation stations. Each floor has showers and wellness rooms and clearly defined first aid facilities. Through both active and passive design strategies, such as introducing more natural daylight, incorporating natural materials, creating visual and physical connections to the outdoors, and employing automated smart building systems, we have adapted and improved the quality of life for those that live, work, and learn in these spaces.
Was the C-suite involved in the project planning and design process? If so, how?
The project team from WKCDA specifically allocated a client PM be the main communication avenue through which the CEO & Chairman of West Kowloon communicate. That PM was involved from project conception to completion. With the design project lead, he attended weekly design meetings and was able to communicate any changes from the Executive Levels managers as well as being able to organize in house reviews with those executives to explain design decisions and describe where flexibility is required. Ryder also provided what we call Design Sprints that gave a periodic live presentation to WKCDA to explain the processes that had been completed recently and why they were made. Because of the BIM enabled environment for the project we were able to create a digital twin for WKCDA to be able to move through spaces before any final confirmation and construction.

What kind of programming or visioning activities were used to create the space?
The program proceeded at an early stage with our Design Sprints and presentations with WKCDA. In these sprints, we used a digital flexible space to show conceptual diagrams and models to WKCDA. These presentations were flexible in the sense that WKCDA was able to join in and make suggestions and comments directly into the design. Collaborative markup capabilities were available to make notes, recordings of the session were able to capture verbal comments and the models always remain flexible and manipulable.
Similar processes moved beyond the design and examined the client’s own timeline for completion. Which dates they had in mind and what are those dates were based upon. Only through an established clear understanding of their requirements were we able to incorporate our own comments that might affect, lengthen or shorten their estimated program. We are quickly able to inform them of typical issues that affect a program from time to receive occupational permits to start construction, to timely statutory submissions, realistic time for tendering and tender analysis, to a pragmatic but economical construction program that takes into consideration procurement times and maintain sustainable goals. Finally, we also ensure that end users are given sufficient time and space to engage with that final design process and move in dates in a comfortable collaborative manner.
Were any pre-planning surveys conducted to get employee input?
Preplanning surveys were carried out with the appointment of a well-established project management consultant who ran a series of pre interviews with both the consultant and employees to establish a workplace appraisal report. This report covered five principal dimensions, that of financial performance, operational excellence, human experience, digital drive and continuous innovation.

Were there any other kinds of employee engagement activities?
Periodic site visits were made for employees to gauge and review their work areas, with sufficient time allowed for comment and response. Mockups were made available for specific items and allowed in advance for review and comment. This was particularly the case for the furniture. When the site was partially completed employees were invited to inspect and review the spatial arrangements and natural light levels vs the electrical light. Since this was a BEAM project it required some understanding from entire department what the new space and design represented and how and why it was achieved.
Please describe any program requirements that were unique or required any special research or design requirements.
The program required the completion of Government interfacing controls, issuance of occupation permits and building department approvals of the broader M+ Complex before the contractor could start work on this area of the broader development.
The project is located within an iconic architectural building. The interior space was to compliment that architectural design. The project required a four-story staircase installed within the main entrance area that was both technically and aesthetically challenging.
The project is aiming for BEAM Plus Interior Design award. This sustainability designation put many limitations on material selection and electrical loading to balance performance and sustainability attributes.
The mechanical and electrical designs were optimized to achieve flexibility and occupant response performance.
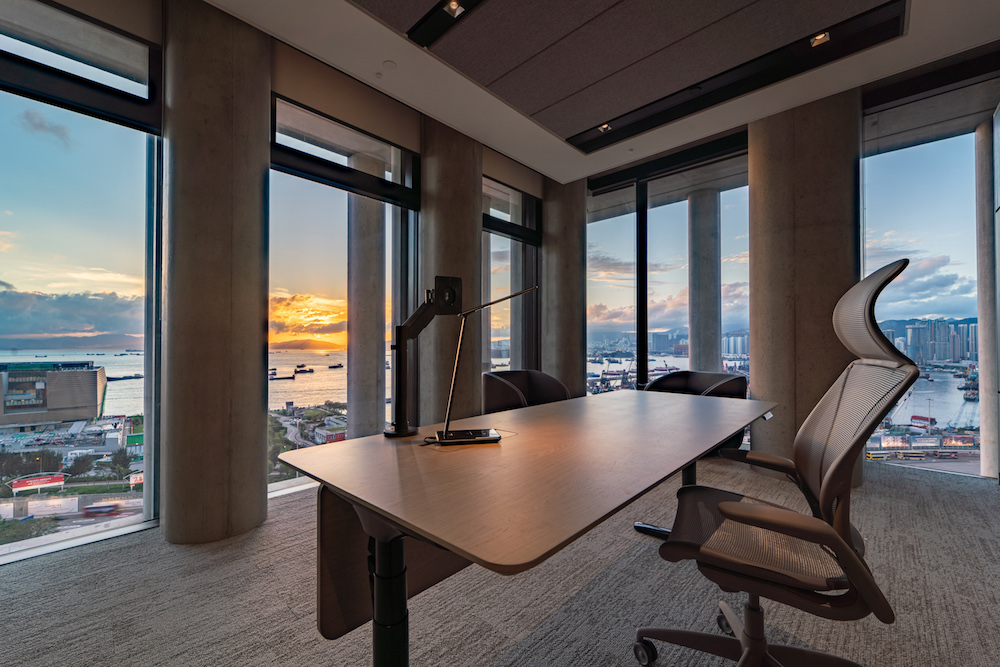
Was there any emphasis or requirements on programming for health and wellbeing initiatives for employees?
The design included smaller and more immediate breakout spaces for informal gatherings or coordination. Private soundproof phone booths were included for additional comfort and privacy. Wellness rooms created for new mothers and people requiring rest. Showering facilities available on each floor were carefully integrated. Larger pantry and multi-function spaces were created for leisure and dining.
West Kowloon Cultural District itself was designed as a challenge to the existing norms of Hong Kong public spaces. It set new precedents for leisure, sustainability, and wellbeing and thus the West Kowloon Cultural Districts Authorities headquarters required to match if not exceed those precedents.
What products or service solutions are making the biggest impact in your space?
Bamboo EcoFull was a dominant material in this project. We had limited the material palette to a few significant sustainable materials. Bamboo was chosen for its sustainable characteristics, sourcing proximity to the project, color texture and flexibility in use and fixing. It was used for ceiling battens, wall panels and floor panels.
Voxflor carpet tiles were chosen for the high recycled content and the companies chosen sustainable credentials. The tiles themselves came from recycled materials as did the backing.
Tabu veneers were used keeping with the colors, textures and materiality of the project. The company is also pioneering in how it keeps sustainability at the forefront of its products via certification for water usage, formaldehyde free products and non synthetic dyes.
Clestra Metropolines was selected as a light weight, stylish and quality solution to partitioning management rooms within the project. The aim was to maintain an open feel through out the 7 floors of office space and this Clestra solution acted essentially as a glass skin that stretched between minimal exposed structure.
Unika Vaev sustainable solid fabric panels were placed on the 12F above the stair to provide a sculptured aesthetic solution to a large open ceiling space. The panels reduce and control reverberated noise. They were the perfect flexible design solution and material response to a complex area visible both within the building and from the outside looking in.
Lutron lighting controls were used in several areas to automate and control the working environment for the lighting and the control of natural daylight. Motion sensors were able to monitor the presence of people and allow light into those populated areas. This was done whilst adjusting to the day light levels for a seamless user experience.

What kind of branding elements were incorporated into the design?
By virtue of being a government body, the design was required to be understated, simple but modern and flexible. It could not be seen as excessive or exuberant. Although not strictly branding, being a public government department, it was required to be fully accessible to the mobile impaired community and to provide brailed signage and floor circulation maps for the blind.
What is the most unique feature of the space?
The most significant feature was the creation of a four story atrium through the base build structure and the insertion of a suspended simple sculptural steel, glass and oak finished stair. The interconnecting staircase encourages physical movement and connects departments by making the journey between floors inviting and easy whilst capturing views across Hong Kong’s skyline. Informal collaborative and social spaces are located next to the stair to further stimulate interaction and visual links. Custom lighting around the stair void and within the oak handrail provide visual references to the curvature of the building’s raw fair-faced concrete lozenge shaped columns, adding tactility and intricacy to the otherwise concrete structural palette. The subtle blend of structure, bamboo, oak and minimal LED lighting gives a contemporary twist and aesthetic punch to an internal office circulation stair.
Are there any furnishings or spaces specifically included to promote wellness/wellbeing?
Pantry – Several different pantries are included from small to large. The larger ones are complimented with pianos and large sofa chairs. Magazine racks and screen entertainment are available. Smaller pantries provide a more functional space, for a quick meet up, make a drink and move on.
Wellness Room – Each floor has a wellness room with baby changing, water, and a long sofa to allow for relaxation and rest as well as baby care facilities.
Phone Booths – Each floor has enclosed discreet phone booths where a person can go to make private calls or sit with a laptop. They are colorful, sound insulated rooms that add an element of privacy to the office.
Breakout spaces – both appended to some work desks, provided between isles of work desks or specific areas of the office, sufficient break out spaces are provided. These acknowledge the free form nature of the modern office working environment and encourage cross departmental engagement.
Shower rooms – Each floor has a shower room allowing staff the space and privacy for personal health and hygiene whenever they require it.
Hot desks – situated between the buildings columns and overlooking Hong Kong skyline, these small but convenient private hot desk are located to allow quick set up and work for more mobile staff.

What kinds of technology products were used?
- Lutron motion sensors – deployed for lighting control and electrical costs
- Temperature sensors and thermostats – deployed for automatically adjusting the environments temperature
- Light sensors – measuring the daylight through the facade or blind system and adjusting light levels automatically to suite
- CO2 sensors – ensuring sufficient fresh air quality is maintained through the HVAC system.
- Translation booths – Boardrooms and Media rooms were equipped with translation booths and the necessary equipment to facilitate those meeting requirements. Simultaneous interpretation supported several translated languages.
- Boardroom AV and collaboration facilities – large led screen were wired up for video inferencing and wireless networking functionality. Integrated conferencing facilities were available on each seated potion around the boardroom table. Mobile and fixed control available for the lighting, sound, blinds and video content. Secure wireless network environment provided for those specific rooms.
- Collaboration spaces – private rooms with screen technology allowing for content sharing and conferencing facilities are located on each floor.
- A press conference room with stage and broadcasting facilities. Neighboring AV and PASI rooms align the pressroom to aid privacy and extend functionality. AV inputs/outputs and content project from computers or multimedia and announcements are available and built into the design and layout of this versatile space.
- BEAM Plus Interiors – Acoustic control. Although largely unseen, as part of the BEAM plus accreditation a high level of acoustic control was designed into the office space. This took the forms of fan coil unit enclosures and a high specified fan coil. Slab to slab acoustically insulated wall partitioning installed to specific insulated ranged. Doors within those same spaces equipped with sufficient seals to compliment the desired acoustic insulation level when closed. The open office spaces received a desirable fabric back raft ceiling system that aligned itself with the acoustic intention, hiding MEP services and provided flexible accessibility above when required.
- Lighting technology – the scheme provides a high level of technical ability, performance, and flexibility in achieving the required BEAM PLUS Standards. Throughout the front of house areas over seven levels, the lighting scheme utilized the latest energy efficient technologies, as light emitting diodes providing longer life spans, reducing maintenance requirements, higher color renderings, through a mixture of detailed lighting solutions; from; linear concealed lighting; pendant lights, suspended profile systems, to general functional downlighting, that will be switched through various lighting control protocols, as time clocks, switches, and sensors.
Who else contributed significantly to this project?
- Dominic Williams – Lead Interior Designer
- Richard Dorkin – Project Director
- Joshua Ho – Architectural Lead
- Shirley Wong – Architectural Project Designer
- Derek Boon – Technical Lead
Ryder – Lead Consultant and Designer
NV5 – MEP Engineers
Light Realization – Lighting Designers
AEE – Sustainability Design
PCE – Structural Engineers
Arcadis – Quantity Surveyors

