The nature theme of Infinity Pharmaceuticals‘ new Cambridge, Mass space by Dyer Brown emerges from their company culture.
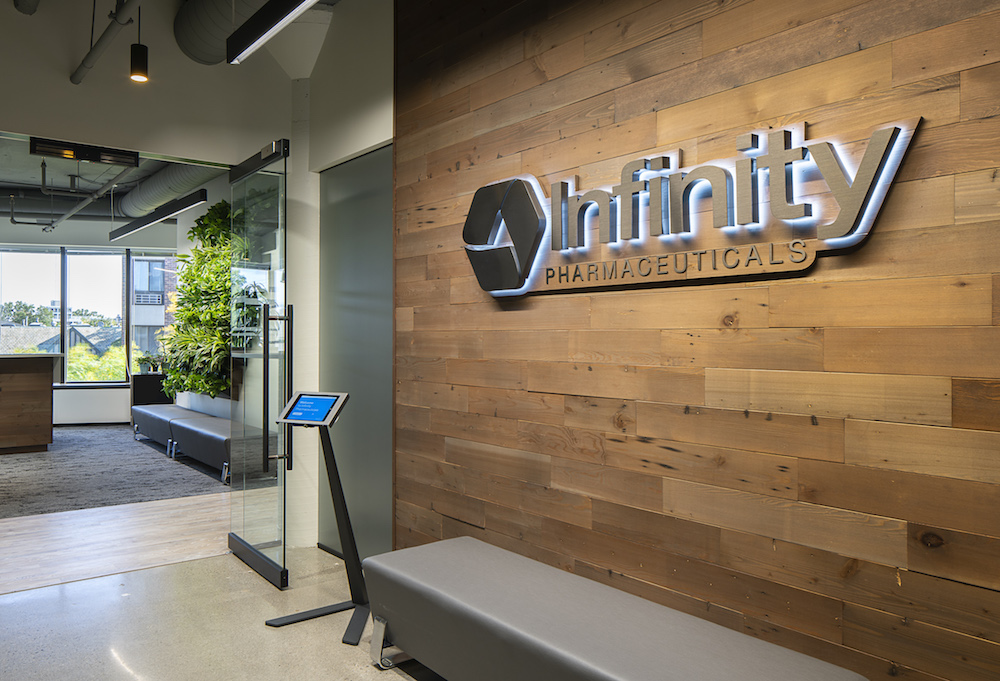
As cancer drug research company Infinity Pharmaceuticals sought to continue its growth, a rebranding initiative influenced the reimagining of this 10,000-square-foot office space. Located in an early 1970s Brutalist building in Cambridge, Mass. between Harvard and Central Square, the building features sharp, triangular knife-point geometry that allows ample natural light to pour in from three sides. This advantage informs the interior design, layout and programming by Dyer Brown, with a biophilia-inspired theme that brings nature indoors.
The choice of the nature theme emerges from the company culture. Visioning workshops Dyer Brown conducted with the staff as part of its client engagement process revealed that a large number of Infinity employees love of outdoor activities in forest settings, including hiking and mountain biking. Rather than an open plan office like the one Infinity previously occupied, the designers created a soothing and elegantly partitioned series of zones, with varying degrees of privacy available to suit the needs of most task and meeting types. Aesthetically, the design evokes a forest setting by adapting the green and blue associated with the company’s branding to more vivid, natural shades and pairing them with a palette of cool grays. Ample noise-dampening finishes and materials help maintain a placid atmosphere.
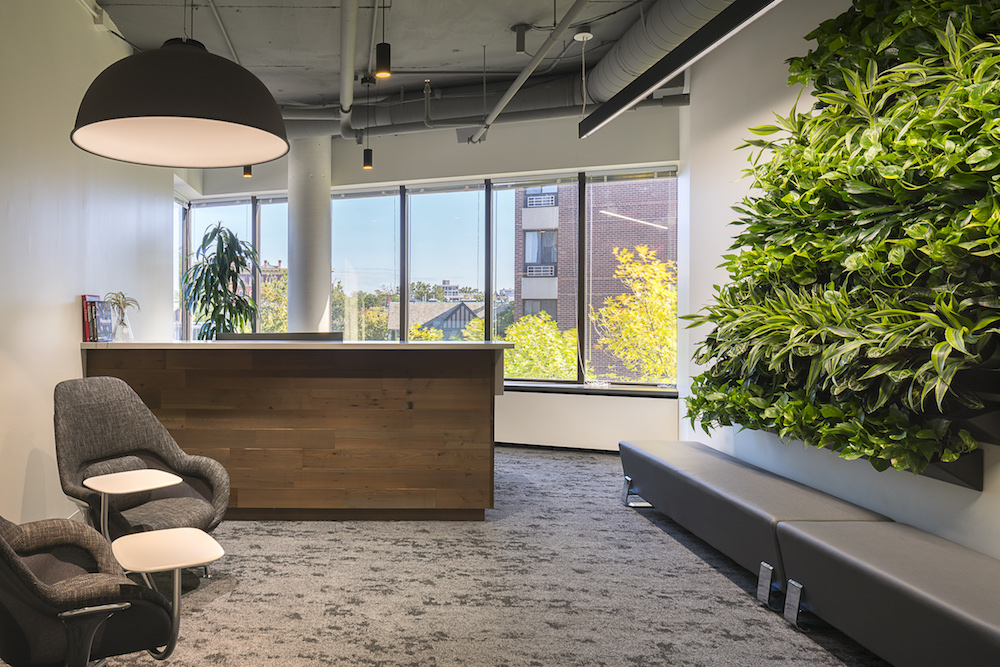
Working with the existing concrete waffle slab ceiling, varying heights break up the space visually, creating a rhythm that conjures a tree canopy. The effect is further enhanced with the application of wood wall paneling and the installation of a living-plant wall in the lobby, as well as a carpet design that subtly suggests a “path in the woods.” To support employee wellbeing and productivity, the space is outfitted with LED task lighting, a variety of unique seating types such as plush Steelcase Brody chairs, and cutting-edge technology for an enhanced user experience. Amenities include a large communal pantry that doubles as an informal gathering area for all-hands meetings, and a shower room for employees to freshen up after commuting to work by bike or on foot.

When was the project completed?
February 2020
How many SF per person?
Approximately 250 sf per person
How many employees work here?
40
What is average daily population?
35-40 (pre-pandemic)
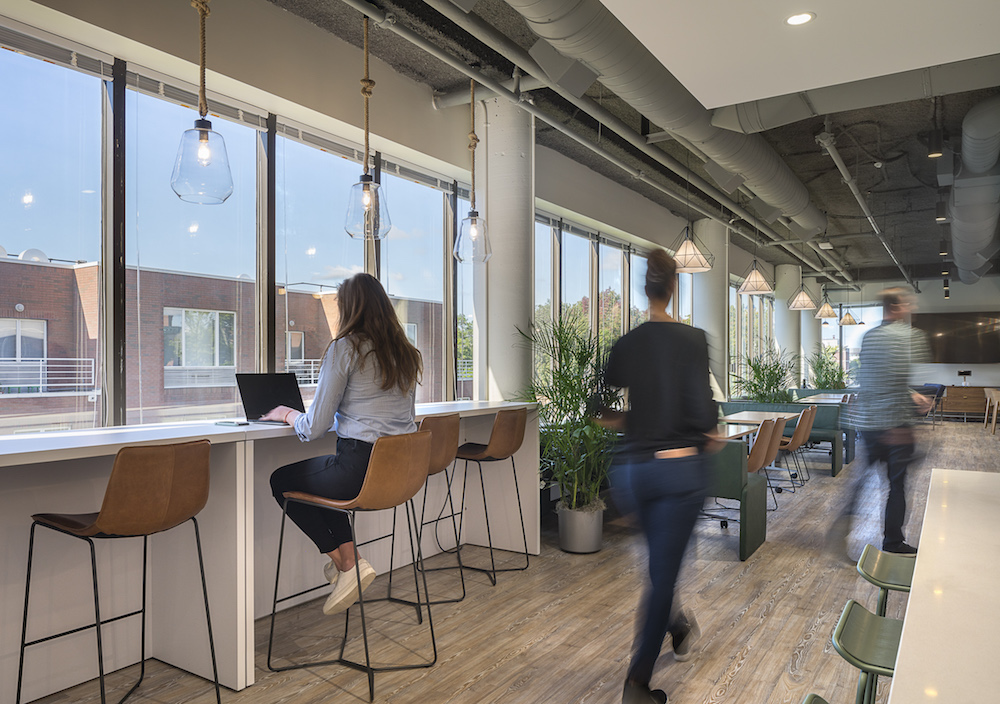
Describe the work space type.
The hybrid plan combines open-office areas and workstations with huddle spaces, lounge-style seating, and enclosed meeting rooms. We like to think of the program in terms of the breakdown between “me” space and “we” space – in the case of Infinity Pharmaceuticals, it breaks down to about 35 percent me-space and 65 percent we-space.
It’s a relatively small space for a small group, with an unusual floor plan: the triangular building presents floor plates that end in a knife point, which creates some unique challenges. Infinity Pharmaceuticals’ previous location had essentially zero space where employees could get together, apart from a small pantry – the office was functional at best. Our design concept for this space is all about maximizing the communal uses, favoring the we-space side of the split as much as possible while still having an appropriate amount of space for individual, heads-down work.
What kind of meeting spaces are provided?
The variety of meeting spaces packed into this high-performing space include private meeting and conference rooms of different sizes, each equipped with state-of-the-art audiovisual equipment. These rooms are available to all employees, who can reserve time slots through an online scheduling platform. Elsewhere, the pantry, lounge, and huddle areas offer settings for informal meetings and breakout sessions. Out of the approximately 10,000 rentable square feet, roughly 55 percent is devoted to meeting space.

What other kinds of support or amenity spaces are provided?
The Infinity Pharmaceuticals culture promotes togetherness, wellness and self-care, so the project includes two shower rooms, a wellness room and a large café for regular group gatherings. A sunny nook at the far end of the triangular floor plate is a designated quiet ‘library’ zone for heads down work, a key concern for staff, since the old office had no quiet areas and noise was an ongoing issue.
What is the projects location and proximity to public transportation and/or other amenities?
The location enjoys walking-distance proximity to the Harvard stop on the Red Line of the “T” subway. Harvard Square and the Charles River are also walking distance, with many options for dining, shopping, entertainment and more in the neighborhood.
How is the space changing as a result of the COVID-19 pandemic?
To our knowledge the company’s leaders have planned no significant changes apart from increasing the amount of work-from-home, as appropriate to the state’s current restrictions and guidelines. We know that they are very much looking forward to returning to their still-new workplace.
Any other information or project metrics?
It’s worth noting that typical full-floor plates generally range from 20,000 to 30,000 rentable square feet. Smaller square footage of this kind (10,000) is rare for a full floor, and the triangular plate shape that emerges from Modernist architect Hugh Stubbins’ unique design for the site is even more rare. But the size and shape suit the Infinity Pharmaceuticals company culture, and they love it.
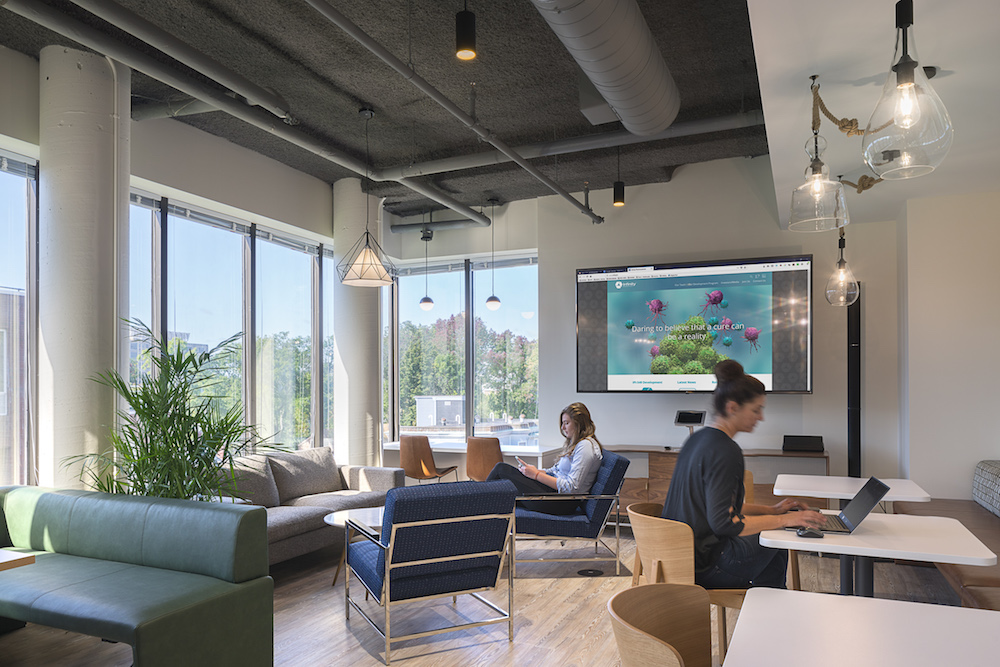
Was the C-suite involved in the project planning and design process? If so, how?
The Infinity Pharmaceuticals leadership was instrumental to shaping the process, and employees from every level were also heavily involved. The fact that this is a smaller company was advantageous – it meant that we could work directly with almost every employee, from the CEO to the office manager. The Dyer Brown design process begins with robust client engagement, including visioning workshops and LEAN-inspired exercises that aim to form a coherent picture of company culture and workflow. The resulting data form the basis from which the design ultimately emerges. It was a very democratic process. Everyone in the company felt like they had a voice and made a contribution to the design. We credit the process with the fact that, at the end, every employee felt comfortable in the space.
What kind of programming or visioning activities were used to create the space?
We typically employ design exercises inspired by ‘Lean’ methodology in our visioning and engagement activities, because of the method’s ability to address complex challenges and foster creativity in efficient ways. It’s a practice that we first adopted internally to manage our firm’s own rebranding, and which we have since started applying to our work with many clients.
Please describe any program requirements that were unique or required any special research or design requirements.
Because of the size and layout there were some unique requirements, such as those regarding egress for fire and life safety. For example, the pantry/kitchen amenity is large enough to be classified as an assembly space, which meant that we had to meet the requirements for panic bar hardware on the doors, among other things. This may not seem unusual, but for a project of this size it was atypical.

Was there any emphasis or requirements on programming for health and wellbeing initiatives for employees?
Pre-design visioning workshops with the employees revealed a shared love of the outdoors, especially biking and hiking in the forest, permeating the team culture. We also knew that one of the reasons the leadership opted to lease a floor of this building was that the triangular floor plate provided ample opportunity for natural daylight and exterior views, which the previous workplace location did not afford.
Overall there was a lot of discussion about light, views, and other biophilic elements. This led to the design’s incorporation of a striking green wall at the entrance as well as planters at various locations throughout. Natural materials and motifs are applied liberally. For example, varying the ceiling heights throughout is intended to evoke the rhythmic effect of moving beneath a forest’s tree canopy, a theme reinforced by the warmth of wood flooring and a carpet pattern inspired by the notion of a “path in the woods.”
The design addresses these and other complex wellness-oriented challenges, including ensuring everyone has access to quiet zones. Showers serve employees who wish to freshen up after walking, jogging or biking to work. A welcoming mother’s room offers privacy and quiet.
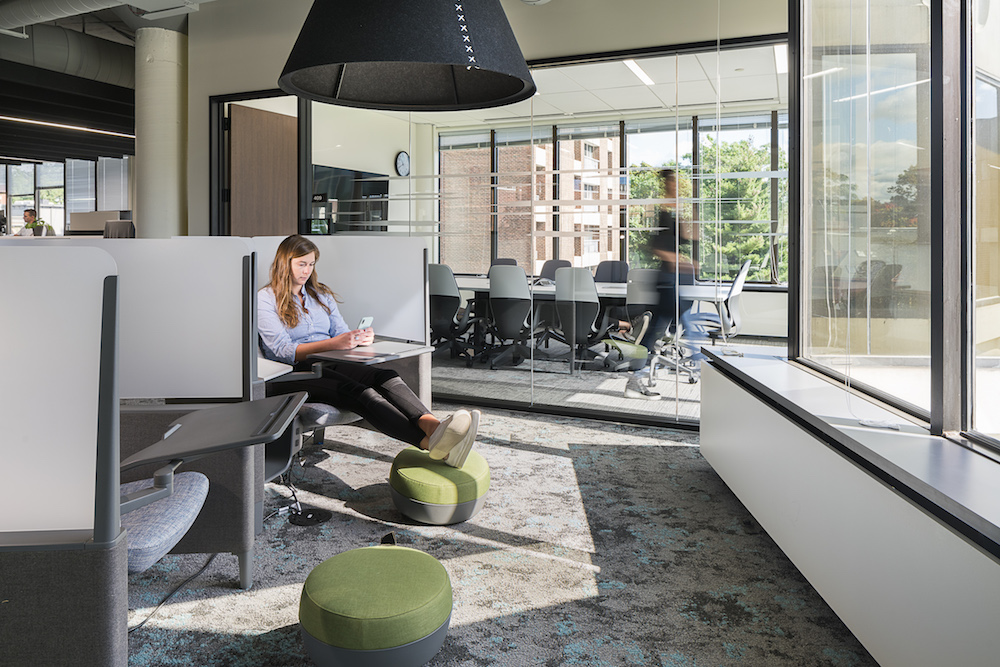
Were there any special or unusual construction materials or techniques employed in the project?
Sound was revealed to be a major concern for both company leadership and staff. In order to achieve the goal of a quiet, peaceful environment, the design called for K-13 spray-applied cellulose on ceilings throughout all of the open-ceiling areas, in order to reduce sound transmission between spaces thereby attenuating ambient sound. This was reinforced with acoustic panels mounted overhead in some areas and the installation of white noise machines for additional noise canceling effect. The result is a more serene atmosphere conducive to concentrating on heads-down work, even when other employees may be holding impromptu meetings in huddle spaces.
It is also worth mentioning that the glass walls of the conference rooms are coated with a custom-cut pattern 3M Dusted Crystal film. The goal is to provide a sand-blasted glass look, contributing to a sense of movement beyond the partition while still affording moderate privacy.
For specific examples, please describe the product, how it was used, and if it solved any specific problem.
See above and below. It’s also worth mentioning that the Infinity Pharmaceuticals leadership team was very interested in incorporating a living wall feature. The Sagegreenlife product from Steelcase was a huge help in realizing this goal, in part because it arrives ready to install.
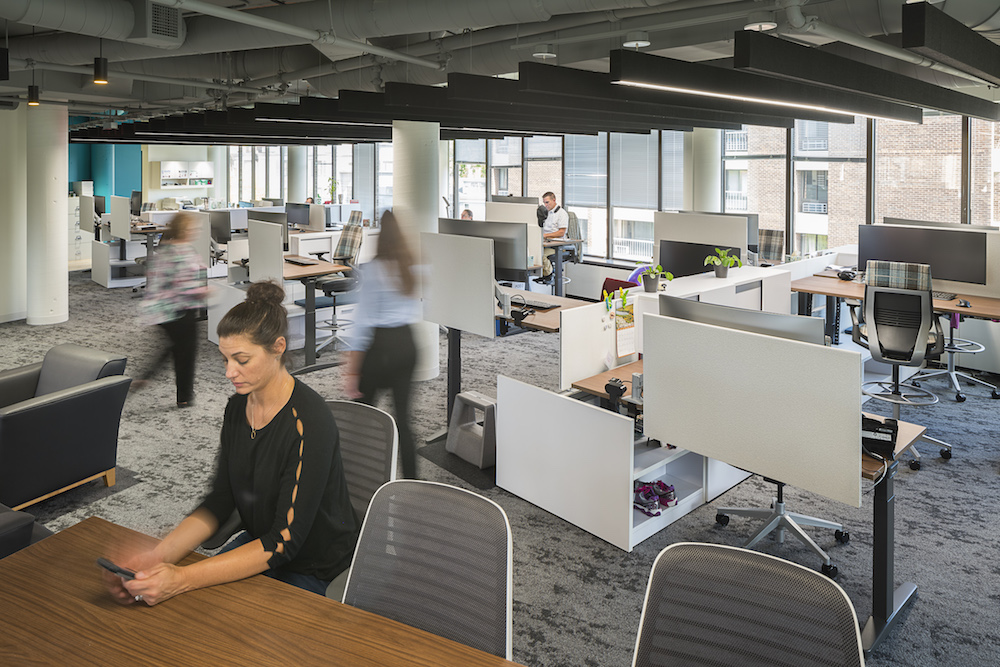
What products or service solutions are making the biggest impact in your space?
[See response above re. K-13 cellulose, 3M film, etc.] In terms of value, the greatest impact for dollars spent may come from the Stikwood feature wall at reception. The peel-and-stick application of reclaimed timber creates an impressive looking wall in the reception area, on top of which is mounted three-dimensional signage featuring the corporate logo. The result is a first impression for visitors that conveys professionalism and a strong sense of the culture.What kind of branding elements were incorporated into the design?
[See above re. reception area and Stikwood feature wall with logo.] The corporate branding is also integrated more subtly throughout, primarily in the use of the green and blue brand colors as the inspiration for the palette of finishes – a choice that reinforces the natural woodland themes.
What is the most unique feature of the space?
Because of the building itself, the most unique feature of the space is the knife-like triangular floor plan. The shape provided a distinct advantage in permeating the entire floor plan with natural daylight at all times of day, something the employees and leadership all relish. But perhaps even more unique at this scale is the large amount of space devoted to collaborative work and meetings – the we-space that occupies 65% of the floor-plan, roughly.
Also notable is that for a small workplace there is a great deal of variety of furnishings and arrangements which the company did not enjoy in their previous space. The design supports a variety of work styles and accommodates meetings of various sizes, both casual and formal. Additionally, some flexibility is built in to support growth: the collaborative spaces are made to be easily reconfigured to provide space for new employees or to support changes in workflow.
Are there any furnishings or spaces specifically included to promote wellness/wellbeing?
The shower room and kitchen are both intended to promote healthy lifestyles, and the mother’s room is an important amenity for those employees needing privacy when returning to work following pregnancy and maternity leave. The kitchen and adjacent lounge foster employee fellowship and collaborative activities, enhancing both productivity and on-the-job satisfaction.
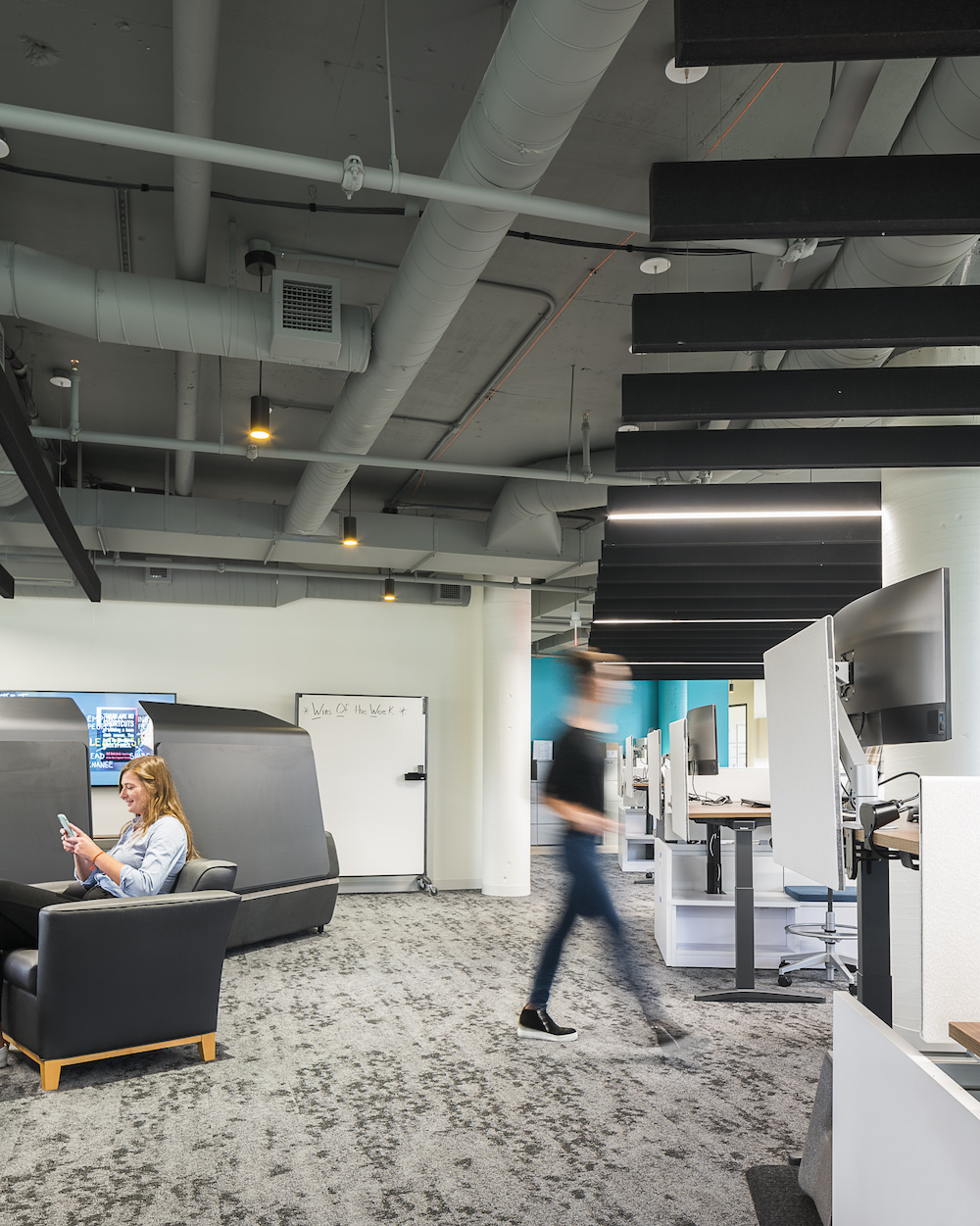
What kinds of technology products were used?
Smart systems for scheduling meeting rooms ensure seamless collaboration, and integrated environmental controls enhance employee comfort.
If the company relocated to a new space, what was the most difficult aspect of the change for the employees?
The employees adapted quickly and happily, as the previous space had fewer windows and provided little in the way of significant natural daylight. Likewise, the employees were eager upon move-in to take advantage of the in-office amenities, as well as those afforded by the great neighborhood just south of Harvard Square.

Who else contributed significantly to this project?
Owner’s Project Manager: CBRE
General Contractor: J. Calnan & Associates, Inc.
MEP/FP: NV5
Furniture: Red Thread
Architect: Dyer Brown
Interior design: Dyer Brown

