Bartlett & Associates’ design for OSL includes amenities such as a vibrant café and patio for the highly social workplace.
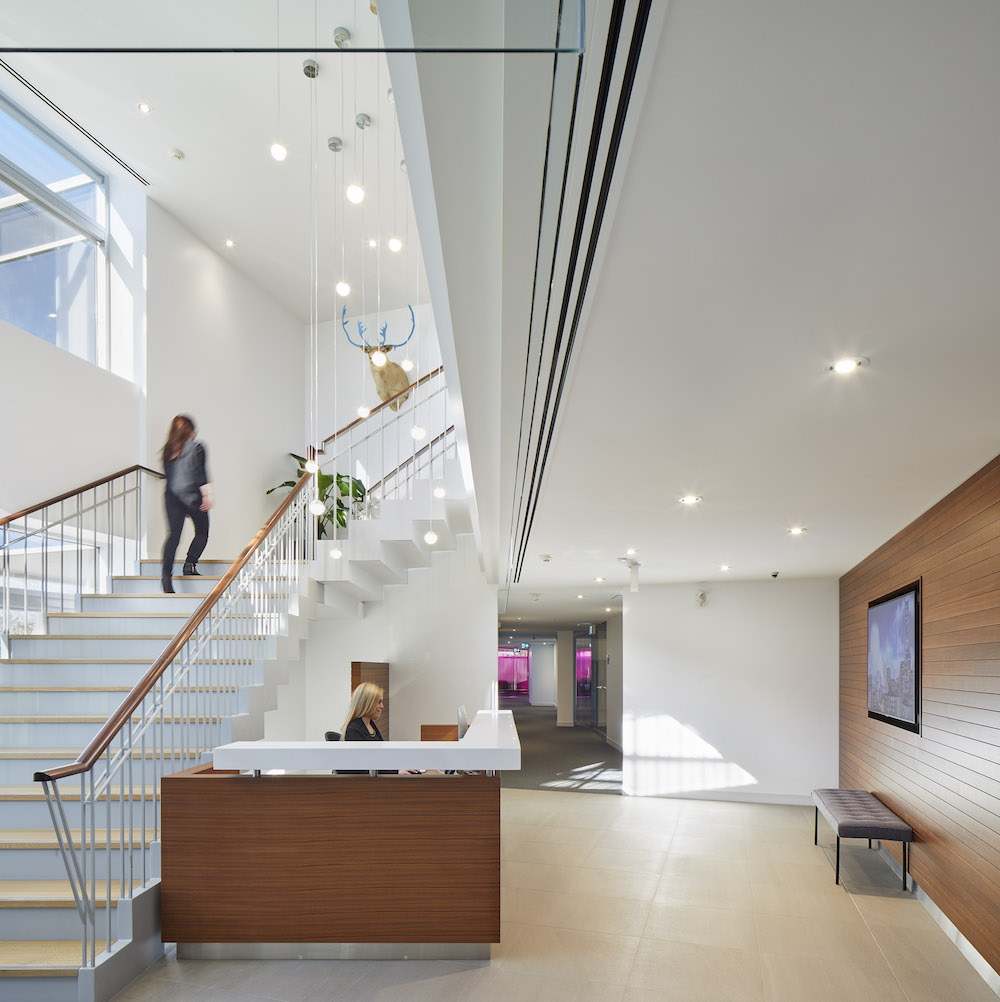
In 2015, Bartlett & Associates completed a vibrant café and lobby space for OSL. A few years later, they were called on again to design a space for their latest venture.
OSL had leased 30,000 square feet in a dated office building in Mississauga, a large city neighboring Toronto. As with the earlier project, the client was seeking a bright, welcoming interior that would help attract and retain young talent, while also giving the existing two-story building a distinctive brand identity. Amenities, such as a generous and vibrant café and patio, were a top priority for the highly social workplace.
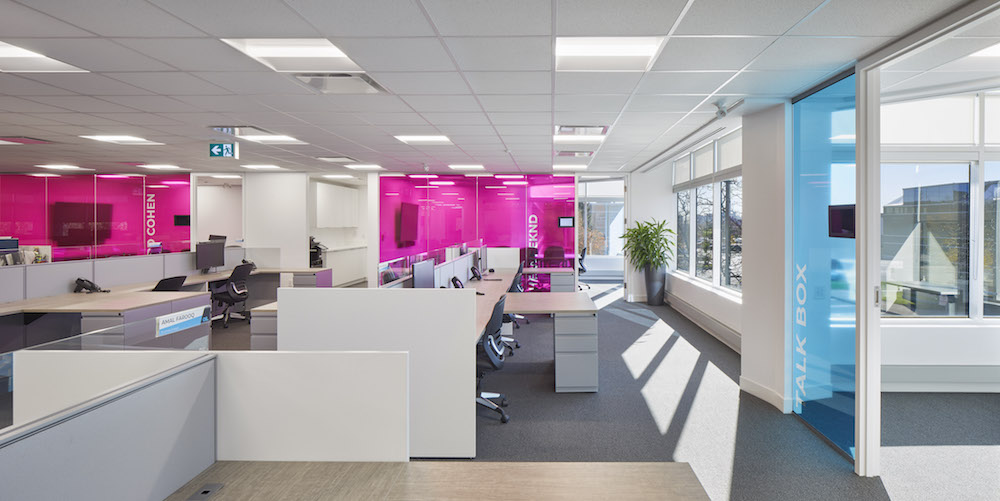
As a response, Bartlett & Associates placed social areas, such as an elegant coffee bar – complemented with a comfy lounge area – on both levels of the workspace. These amenities invite staff to unwind and connect throughout the day, while also providing informal breakout spaces for collaborative or quiet work.
At the heart of the main floor a generous café is anchored at one end by a large kitchen. On the opposite wall, a custom-designed bar wrapped in bright Caesarstone boasts a backlit liquor display, hinting at the celebratory side of the company.
The café features custom-built booths – upholstered in colorful fabric – which overlook a spacious patio, complete with its own bar. These adjoining spaces offer OSL the flexibility to host large events of all kinds – from summer barbecues, to client receptions, training sessions, or holiday parties.
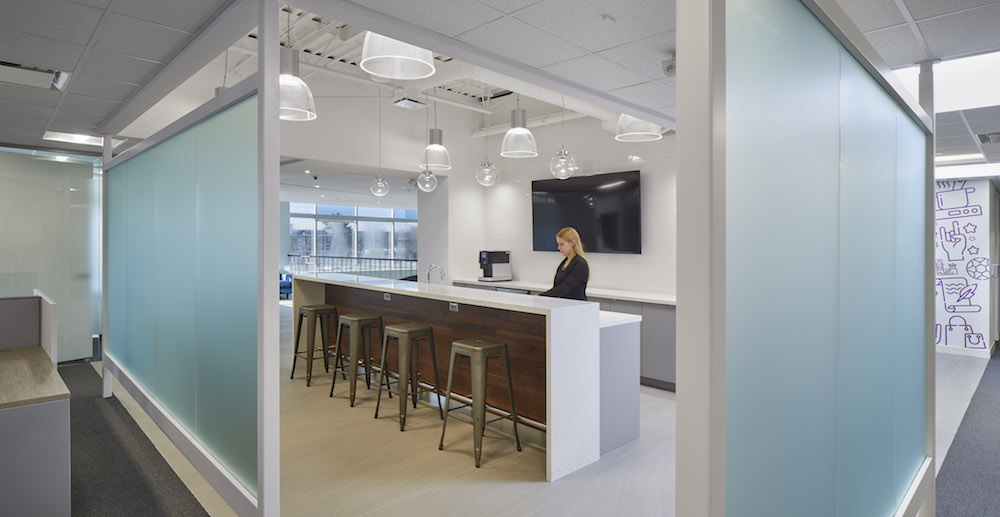
“The café is the soul of the project,” says studio founder Inger Bartlett. “We wanted to create a feeling of continuity between it and the more formal spaces in the office – including the main boardroom – so staff and visitors would be reminded of the company’s social side. It’s a living extension of OSL’s corporate culture.”
Bartlett & Associates allocated much of the modest budget to the hospitality spaces, which left them searching for a cost-effective way to bring energy to the open plan office areas. The solution? A colorful window film applied to the glass walls enclosing the perimeter meeting rooms and offices. The client selected a trio of vivid hues – magenta, teal blue, and violet. These colors leave a lasting impression on visitors and have become part of the company’s branding. Backlit by the sun that filters through from outside, the walls provide a pleasing wash of color within the workspace.
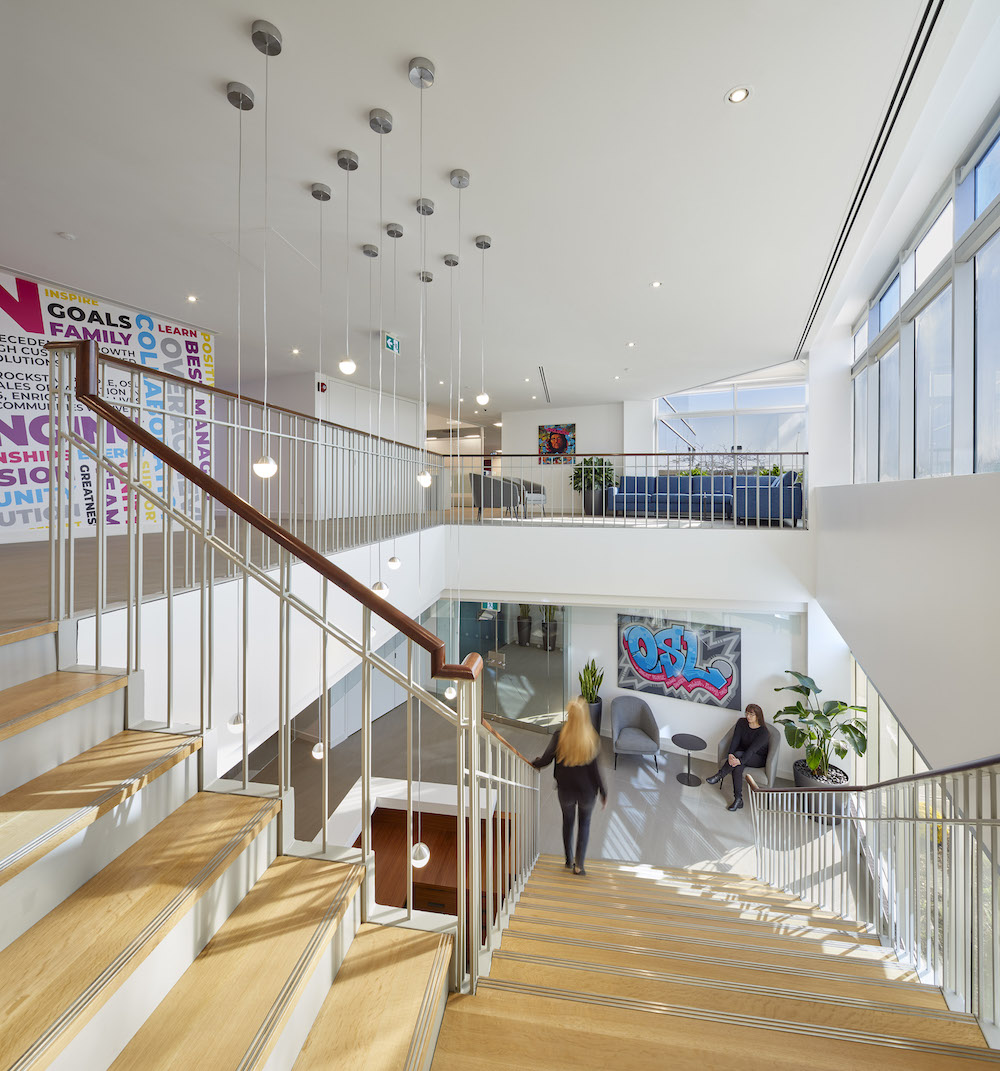
Graphic murals at key junctures exemplify OSL’s mission statement, reminding staff of OSL’s values and spirit. The company’s light-hearted personality is also expressed in the breakout meeting rooms along the perimeter, which are each named after iconic Canadian singers.
In the lobby, Bartlett & Associates were challenged to refurbish an existing staircase, which had seen better days. “We had to be clever with the stair,” explains Bartlett. “We gave it a wash of bright paint and added oak treads inlaid with metal, so you get a sense of depth as you walk. The result is inviting and contemporary.”
Transformed from an eyesore into a focal point, the staircase now cradles the wood-wrapped reception desk. A constellation of striking drop lights adds a third dimension, compelling visitors to look up. Flooded with natural light and featuring biophilic wood paneling, the lobby is a serene and welcoming counterpoint to the playful offices beyond.
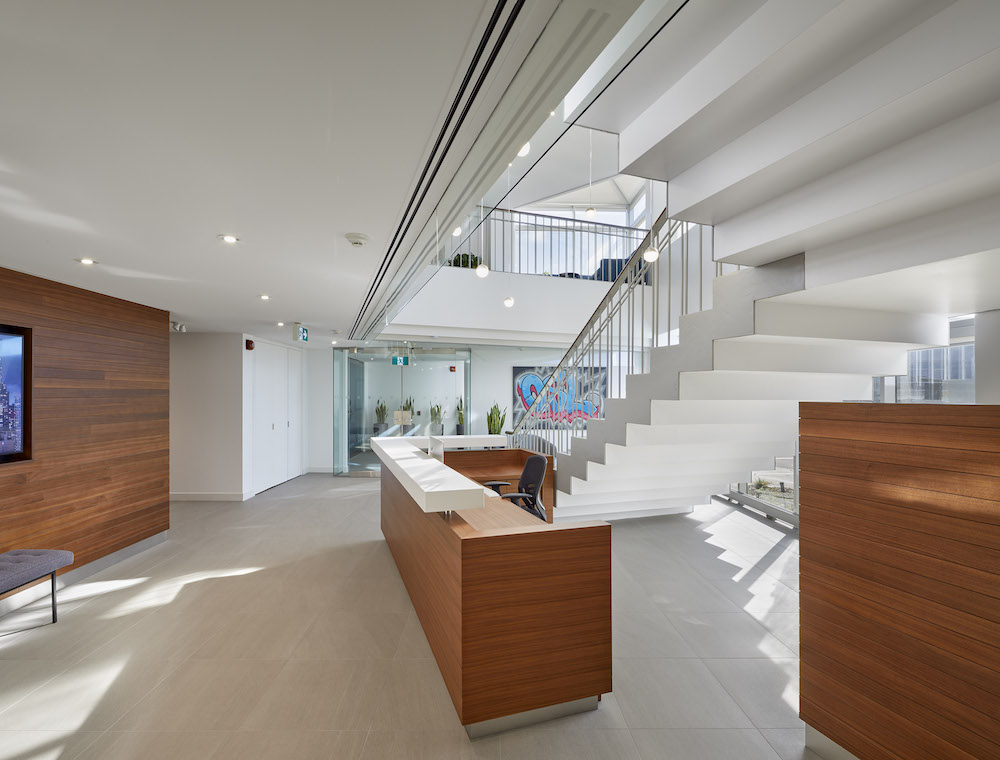
When was the project completed?
2020
What is average daily population?
Pre-COVID, all staff worked at the office. Currently all staff are working from home.
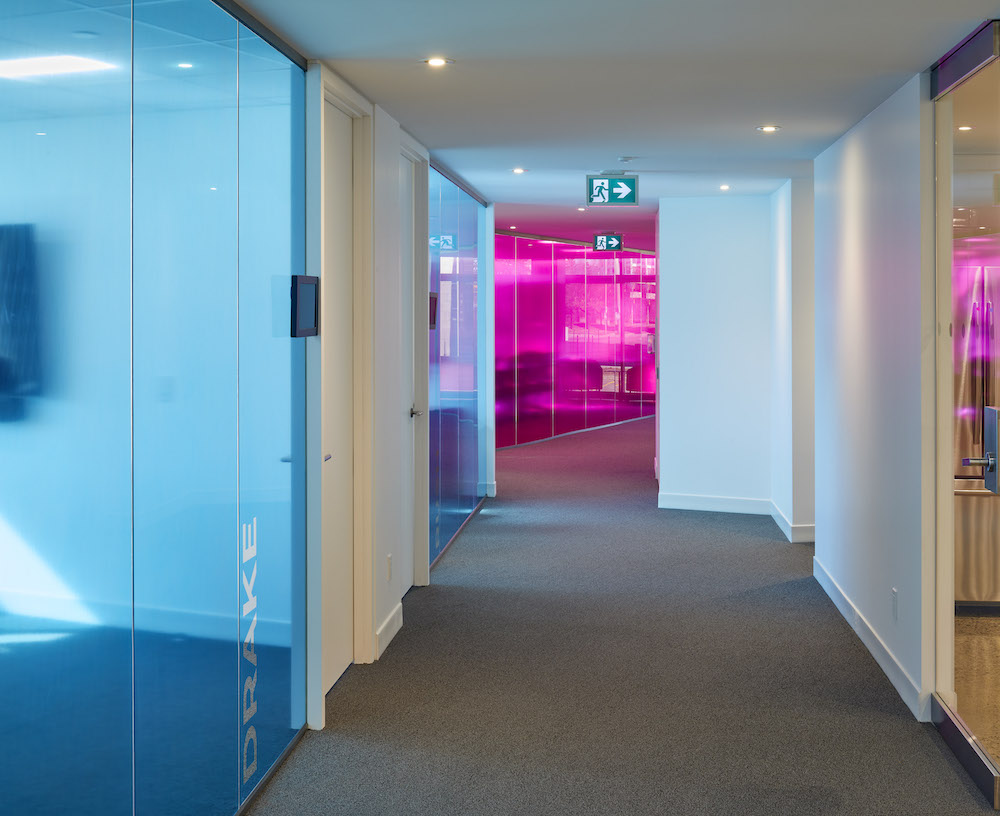
Is there a remote work or work from home policy? If so, what percent of employees are remote workers?
Once restrictions are lifted, OSL plans to implement a hybrid workplace model, with a mix of work from home and work from the office, with the exact ratio still to be determined.
Describe the work space type
Open plan, Agile work space.

What kind of meeting spaces are provided?
OSL’s workspace includes a sunny boardroom close to the café. Multiple perimeter meeting rooms, which can accommodate smaller groups of five to ten people, are provided on both levels. There are also two training rooms with movable partitions within arm’s length of coffee amenities.
Dedicated telephone rooms help control noise in the open plan workspace. Bartlett & Associates also added ten open breakout and lounge spaces throughout the plan for small group huddles or laptop-based work. On days with high staff attendance, the café and second floor coffee bar can also be reconfigured for work.
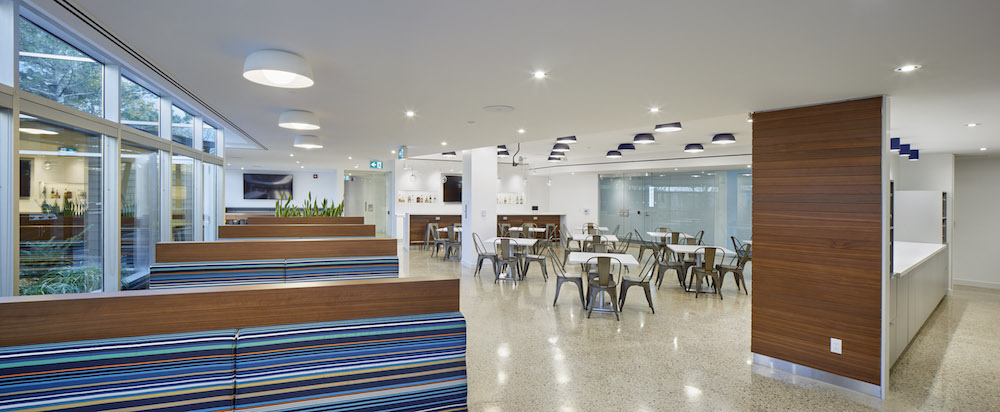
What other kinds of support or amenity spaces are provided?
OSL’s offices include a generous café overlooking a stunning patio, which was created by landscape architect MEP Design. The outdoor space is perfect for hosting BBQs or client parties.
There is also a coffee bar on the second floor, with counter stools that invite staff to linger, as well as a games room complete with arcade machines. Breakout lounge spaces dotted throughout the office also provide ample space to work or relax in comfort.
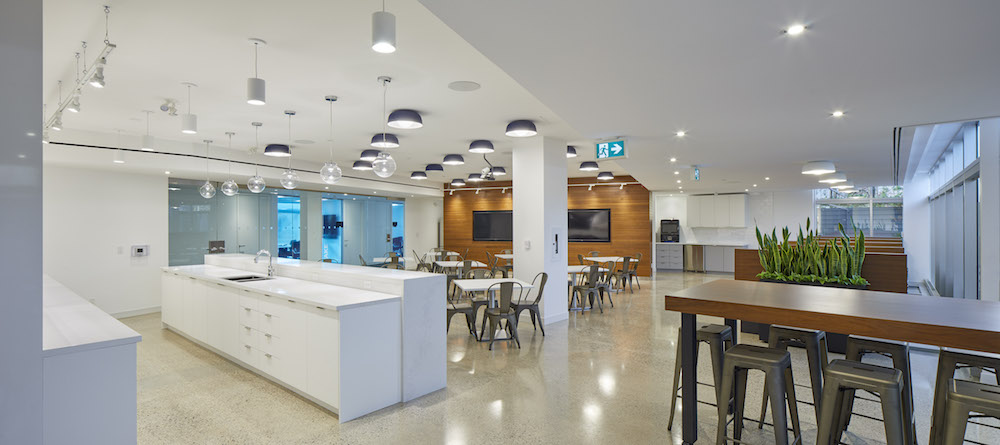
What is the projects location and proximity to public transportation and/or other amenities?
OSL is located in an office park in Mississauga, a large city just outside of Toronto. It’s a short drive away from Pearson International Airport and Centennial Park, a generous green space.
How is the space changing/adapting as a result of the COVID-19 pandemic?
Thanks to the agile design of the office, OSL hasn’t had to significantly overhaul its workplace since the onset of the pandemic. The open plan workspaces can be easily reconfigured to allow for social distancing, while the café, coffee bar and patio lend themselves to breakout work.
As more people receive the vaccine, the social spaces can be returned to their original purpose: to help foster OSL’s vibrant company culture. This will be particularly important in the new hybrid world to draw workers back to the office where they can be more collaborative and creative.

Was the C-suite involved in the project planning and design process? If so, how?
OSL’s CEO took an active interest in the design and collaborated with B&A closely from start to finish. He chose the colors for the window film on the offices, and decided what messaging to include in the murals dotting the space.
Was there any emphasis or requirements on programming for health and wellbeing initiatives for employees?
The entire office is organized around the central café, which encourages staff to socialize with one another—and to take meaningful breaks away from their desks. Bartlett & Associates wanted the café to be near the boardroom as a daily reminder of OSL’s focus on human connection – something we’ve all been missing as a result of COVID-19.
On the second floor, Bartlett & Associates provided a dedicated prayer/wellness room that gives employees a place to worship or sit quietly. The coffee bar, patio and arcade also support human connection and staff mental health.
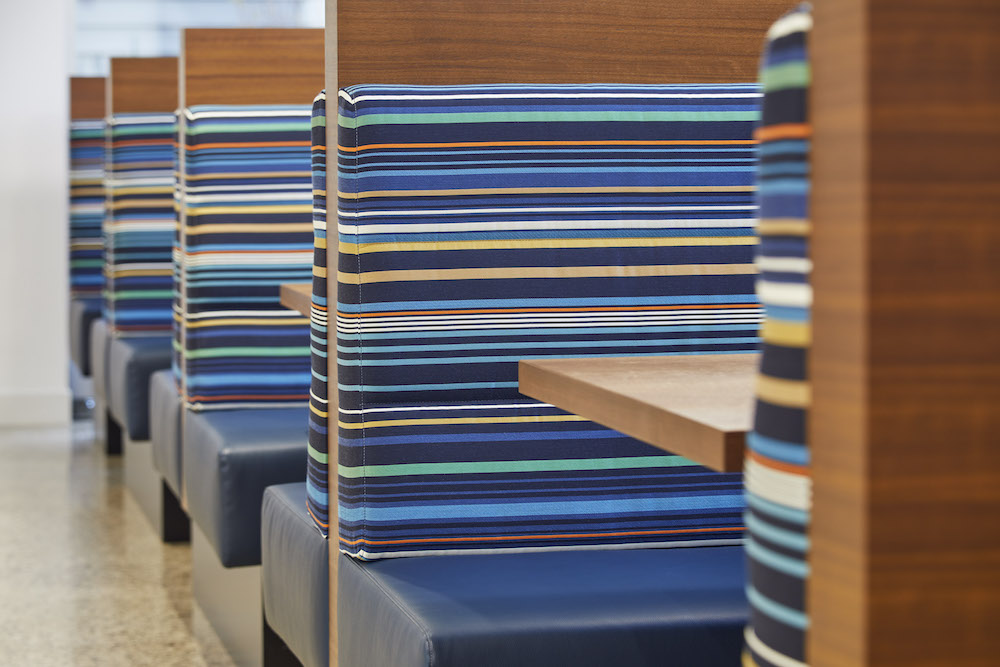
What products or service solutions are making the biggest impact in your space?
Millworker – MCM (created custom glass screens, booths, kitchen islands, etc.)
Workstations – Lacasse (dealer was Envirotech Office Systems)
Meeting Tables – Artopex (dealer was Triad Office Interiors)
Feature Lighting – Eureka (in café, coffee station, and reception)
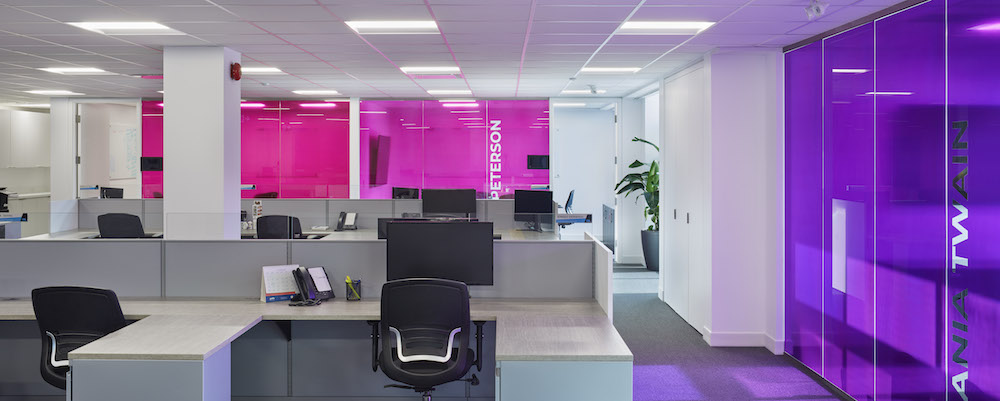
What kind of branding elements were incorporated into the design?
The client wanted a vibrant, energetic workplace that reflected their brand identity. Bartlett & Associates used pops of color throughout the workspace to give OSL an instantly recognizable character. The color scheme has since come to define the company.
Graphic murals remind staff and visitors of OSL’s corporate values, while social spaces foster an engaging community spirit. Overall, the space has a uniquely youthful and celebratory feel that captures the brand’s spirit.
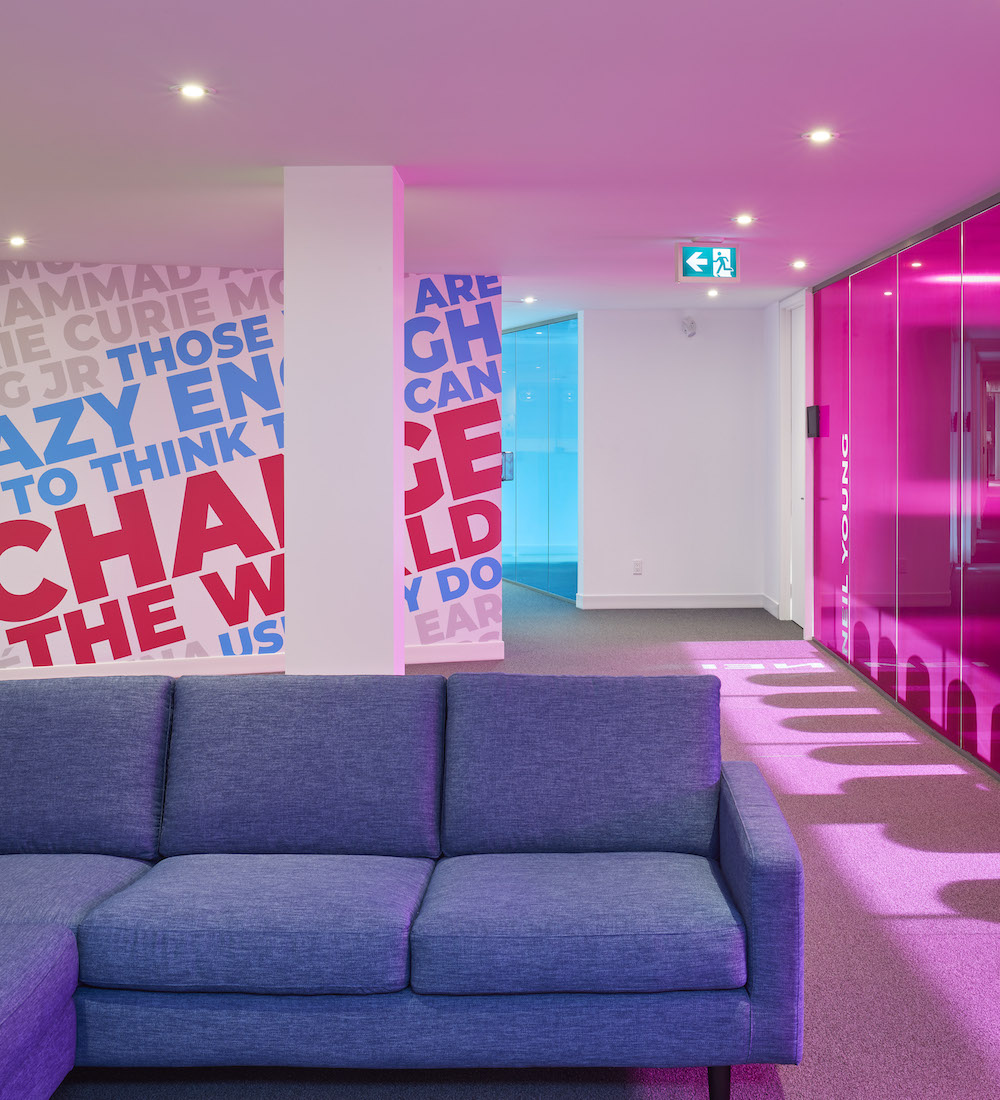
What is the most unique feature of the space?
The café is the company’s gravitational center. The range of seating options – from booths to bistro seating to counters – draw staff and visitors into the space, either for lunch or collaborative work.
The café’s convivial atmosphere extends onto the patio, where the company frequently holds BBQs and other events. Together, these adjoining social spaces define and nurture OSL’s corporate culture.
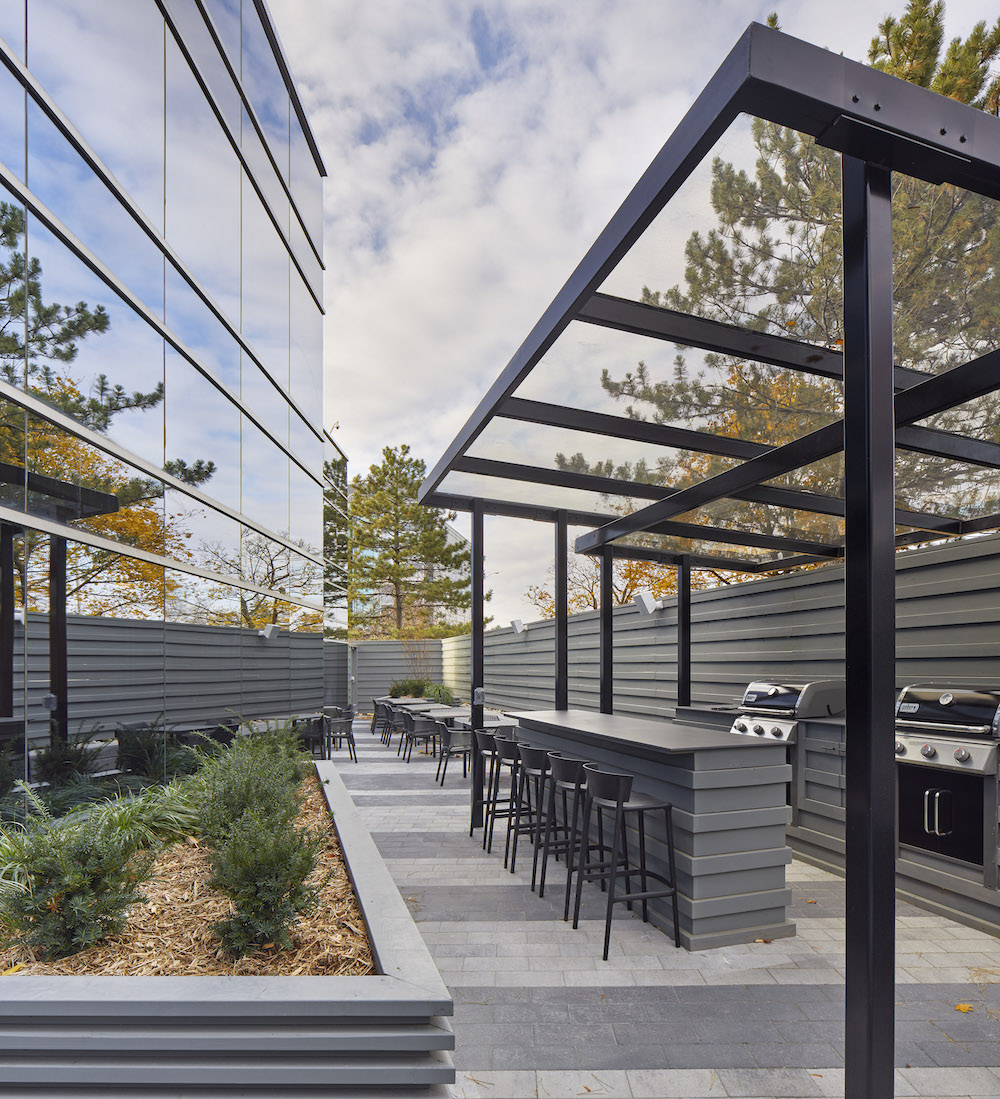
Who else contributed significantly to this project?
- General Contractor – BMK Benchmark
- Mechanical Engineer – The Aquila Group
- Electrical Engineer – Mulvey and Banani
- Landscape Architect – MEP Design
- Landscape Contractor – Terragon

