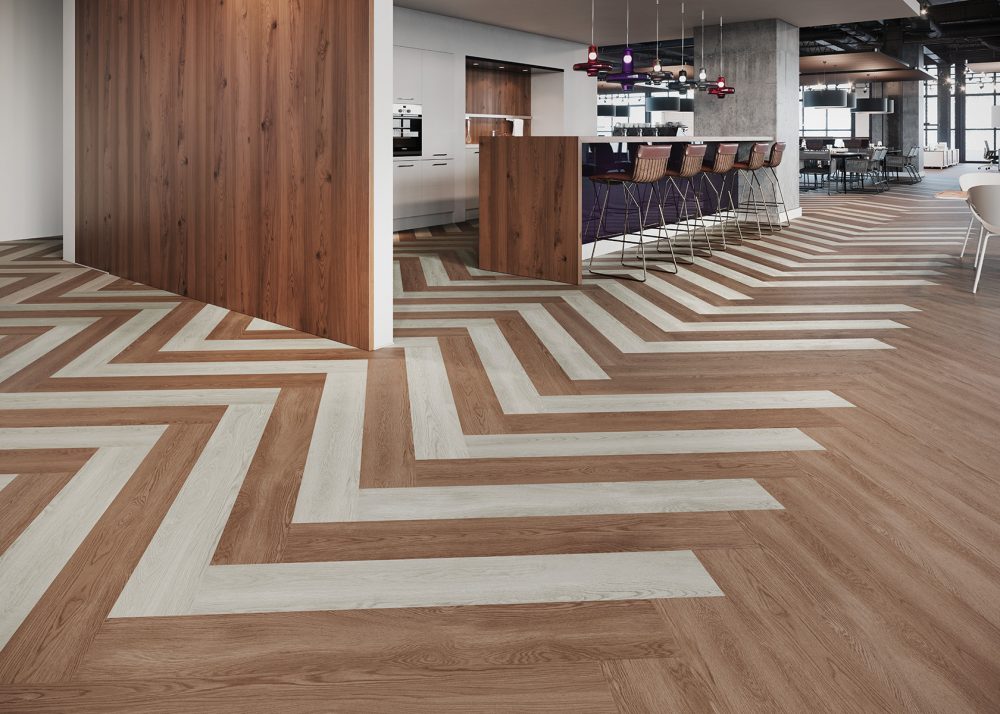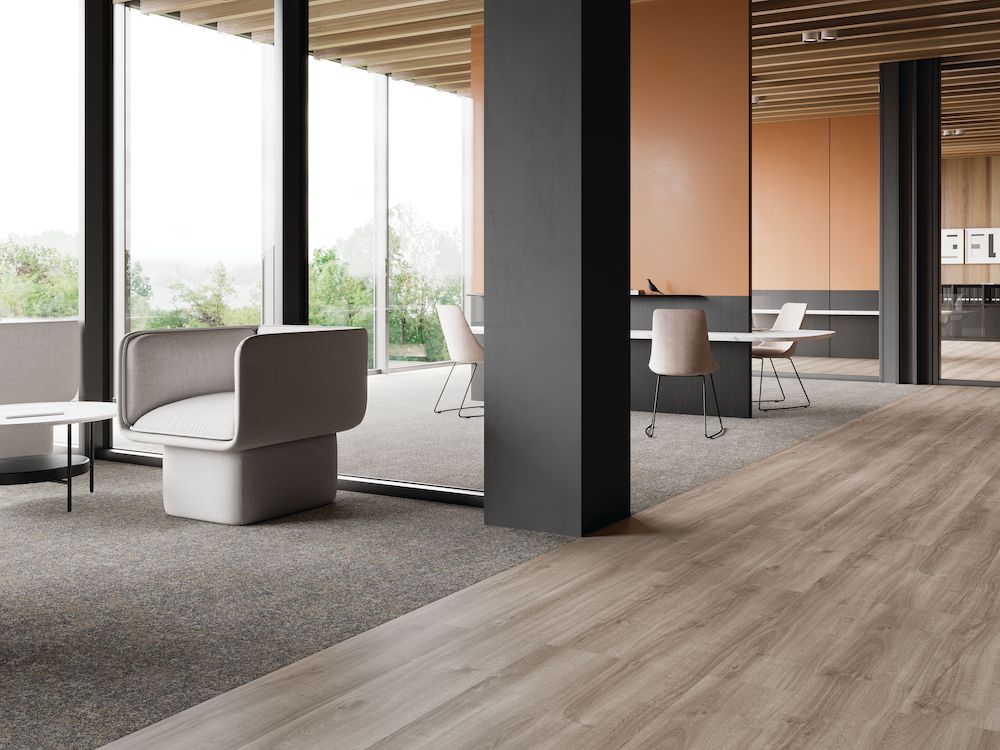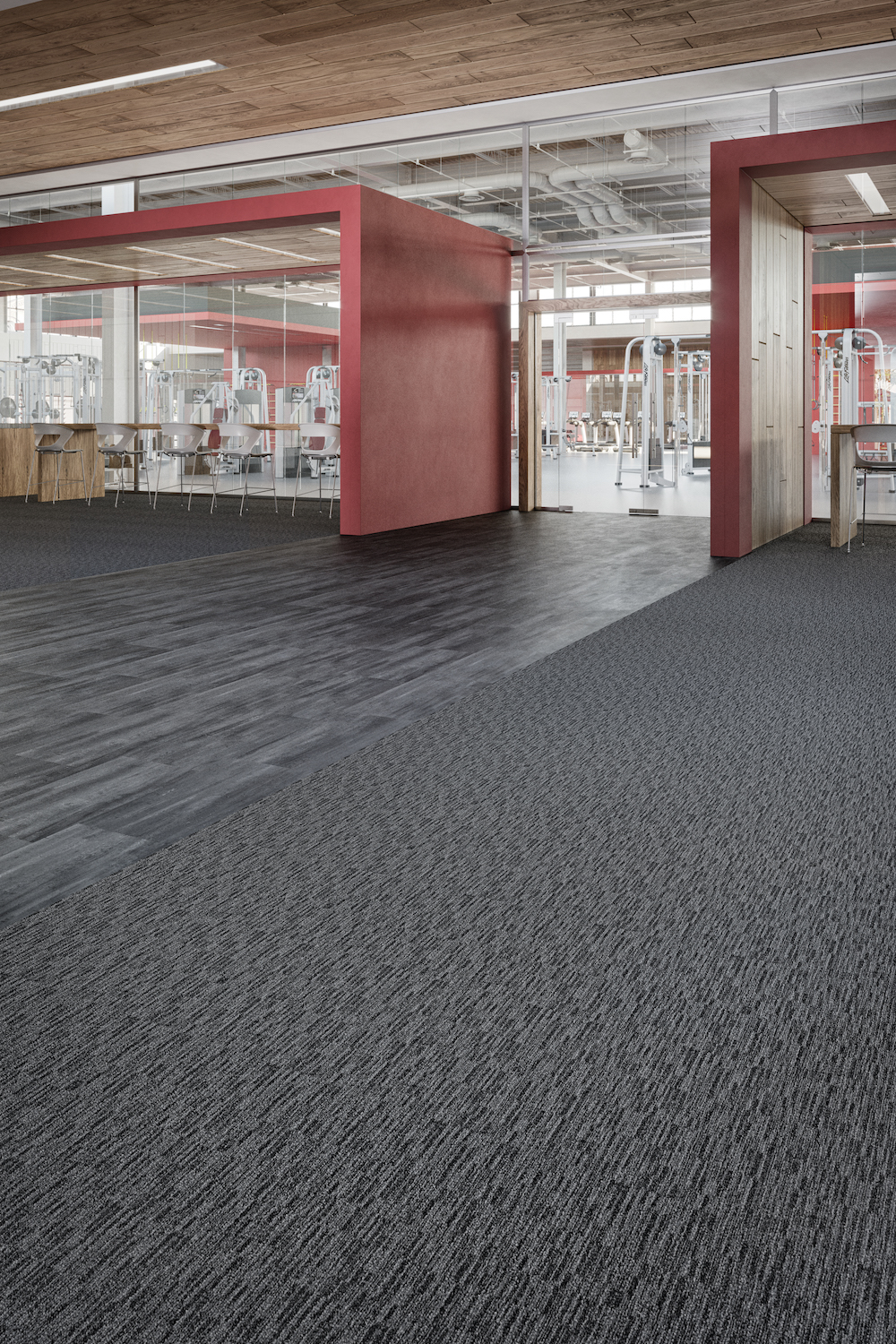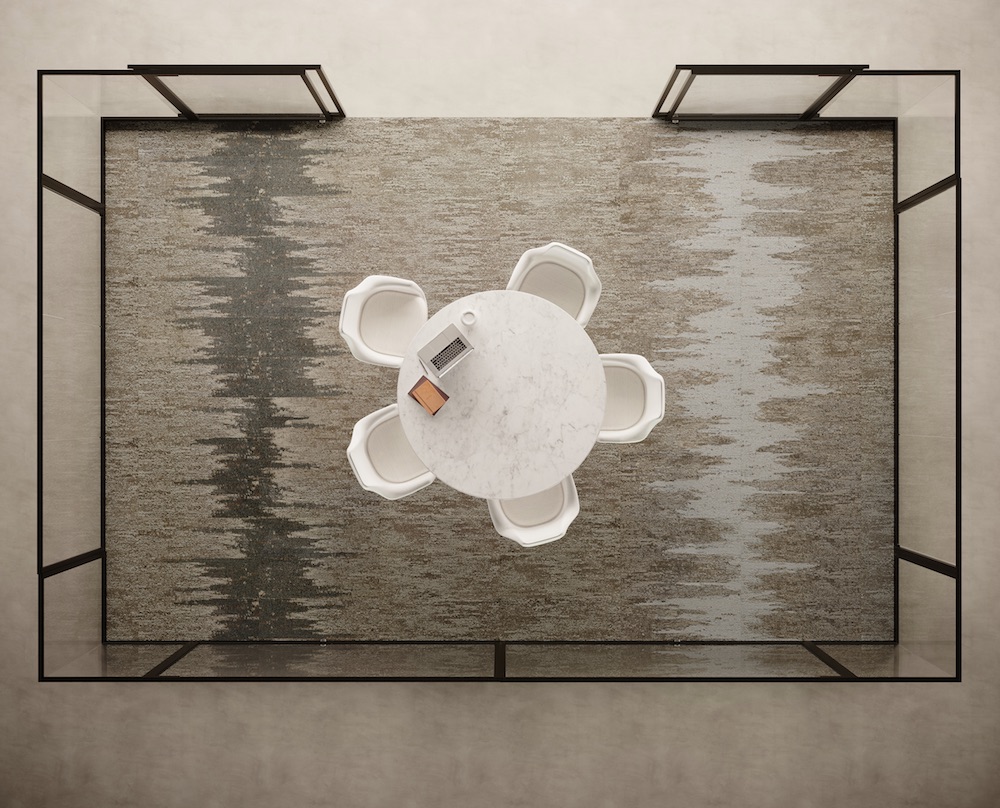Mohawk Group’s Royce Epstein explores how flooring design can provide a new rhythm and pace in the office post-pandemic.

A New Era
Life has shifted to a new era due to COVID-19, which impacted every aspect of our lives, from the personal to the professional. There are many questions relating directly to design as we make plans to return to the office. As the nature of workplace and other sectors emerge from pandemic challenges, we must redesign public spaces to adapt to our new realities. We will see a paradigm shift that addresses how we move through and experience physical space in relation to other people. Most importantly, people will need a compelling reason to go back into public space.
Research shows that most Americans do not want to go back to normal. Many workers are enjoying the benefits of remote work, which allow for more freedoms to be with family, and to work and live at their own pace. It is expected that as we return to the workplace, a new hybrid model will emerge that will reinvent work typologies and give people more flexible work and lifestyles. As people re-emerge, this new model will accommodate working both from home and office as desired, with high density of offices and other spaces to be avoided.
One thing is certain: offices will transform from being a place for daily work to become more of a social destination. It is forecasted that 87% of company executives will make changes to real estate strategies for their business. One model is that the office will be a place for the social functions of one’s job, while desk functions can be done remotely. Another trend emerging is the decentralization of headquarters buildings and campuses, to a more regional and satellite approach.
![]()
Whatever happens in this new era, it’s up to our design industry to help guide end users into the impending horizon and see what the new cultural value could be. Designers will need to lead this new hybrid model, evolving focused and collaborative spaces to incorporate newer space types necessary in the time of COVID-19, like smaller gathering areas, and relaxation and wellness spaces. It will be even more urgent to promote company culture, and this may be done more through the expression of the physical space and a focus on the activities that happen in that new space.
Flooring will provide a new rhythm and pace in the office post-pandemic as we engage in new behaviors. We will probably change how we greet people. The handshake may evolve into other greetings that do not violate social distancing, like the elbow bump or the foot-shake. Feet will become more important now in culture than hands from a safety standpoint. Our feet will help us navigate this new era where we will have touchless devices in public space. We will be using our feet to open doors, open trash cans, operate hand sanitization stations, and other safety features. This practice will become normalized as we adapt to being hands-free. Our feet will then be exposed to new routines, whether they be routes in a building, or greeting people on our path.

New Strategies
A new era requires new strategies. The entire experience of what happens when your worker or guest walks through the front door must be re-considered. Design is leading this effort to reconsider space utilization, FF&E and material use in public space. New strategies to consider start with intentional communication. Is your facility being intentional with how it communicates visually with the occupants?
Our first instinct may be to put up barriers so that people stay separated, but this seems divisive. Flooring solutions can maintain open areas, and thus floors will be more functional than walls when it comes to COVID-19 design solutions. Functionality of space is essential, and flooring helps define this.
Creating floors that define and delineate specific areas for various functions is paramount to guiding occupants through the built environment safely. Flooring also gives people in space visual cues to know how to behave and physically maneuver the space.
Each function of the space must be addressed: How do people enter the building and get from point A to point B? Are there cues for people to walk single file and not in groups? Is the path directional so that people walk one way? Is it clear where people must wait in line, or can congregate in small numbers?
Where can we activate space safely? By designing flooring with intention, people in the space can feel grounded, empowered, and connected to place.
There are several strategies to support this effort that include mixing hard and soft flooring materials; using systems thinking to create pathways and transitions; using biophilic materials and patterns to ease stress and provide comfort; and using healthy products that provide trust and create beauty. The most important feature here is the use of flooring materials to give visual cues instead of providing visual distractions. It will be critical to engage with occupants right when they enter a space to ensure that people feel safely guided through the building.

One functional strategy is the practice of using both hard and soft surfaces together. Use of hard surface flooring, like LVT and wood, is growing in the marketplace due to its more sophisticated look, ease of maintenance, and ability to create zoned areas. LVT is useful for creating pathways and showing directional walkways or common areas. You can even use LVT in the open areas and place carpet in the enclosed spaces for an increased sense of intentionally comfortable and intimate spaces. Seeing the juxtaposition of hard and soft gives visual cues to people where different functions in the space are occurring, especially if sightlines are maintained. This strategy of using visual cues by changing floor material, color, pattern, or texture creates an intuitive way for people to anticipate space type and functional changes in a space. This is transparency at its most obvious – people know what will happen in the space based on the floor changes.
When mixing hard and soft flooring materials together, there are two approaches. The first is to use materials in the same color family, so that the floor looks monochromatic, and yet has textural changes between carpet and floor. This is an important strategy, as it allows for visual cohesion, which helps ease visual stress and contributes to beauty, which will be important for people to want to be in the office. It also creates the sense of a larger floor plane that is more monolithic in appearance. This will be important for spaces that require multifunctional work or learning to occur, and the floor can ensure maximum space usage.
Another approach uses a mix of styles and colors to designate very specific areas of functionality.
By breaking up the open-plan office into smaller zones throughout the floorplan, flooring helps to support collaboration areas but maintains social distancing. Ultimately, the goal is to utilize these design strategies for providing subtle (or not so subtle if desired), visually pleasing cues as to how to move about the interior.
Another strategy is to mitigate germ spread by having people walk with directionality. Providing routes and pathways is crucial to maintaining this concept. Not only does this limit cross contamination from multi-directional points, but it also prevents crowds from gathering and keeps people moving. The CDC recommends creating one-way routes (or clearly divided for bidirectional movement) with social distancing built-in, as well as establishing pedestrian traffic flow plans to reduce bottlenecks. Consider using multiple, single-direction entrances and exits and discourage crowded areas where it may be difficult to maintain appropriate distance. Utilize separate entry and exit points if feasible. Not only does this strategy encourage a safer flow of people in public space, but it promotes a sense of control over the space as well. Some facilities are adopting a “walk clockwise” approach, so people feel that germ-spread and exposure is in their control. This approach makes it easier to clean as well.

Paths can also be used to activate space, showing where it is permitted to gather or meet in small groups. Social interactions will be one of the primary drivers bringing people back to the office or public space, and this strategy will help foster inclusion and visibility in the space. One approach is to create patterns from modular flooring materials. Using color changes, color and texture blocking, or gradients helps to define these areas in an attractive way that signals “things happen here”. This signals ideal space optimization while distancing groups of people and keeping density at a minimum in a public space and allowing for gathering where feasible.
Let’s take a step back now and look at how people are welcomed and greeted when they enter a building in the age of social distancing. This is one area where you do not want to use barriers and have extensive waiting and lines. A well-designed approach would take advantage of the earlier strategies we mentioned to create visuals on the floor by incorporating obvious markers to how the space functions overall. Reception areas, along with the people that greet staff and visitors, will expand their welcoming role to now help people safely navigate the space. And this space will set the tone for the rest of the building, instilling confidence, and a commitment to safety through integrated design solutions.
One last strategy to consider is the use of area rugs. With the popularity of hard surface floors, more than ever spaces need to be anchored with carpet to create inviting and warm environments with comfortable texture on the floor. Rugs especially play an important role today in open spaces. Besides creating a focal area of interest, an intimate space is created while also providing a sensory aesthetic that brings tactility and the creature comforts of home into commercial spaces. Rugs also delineate spaces specifically for waiting, meeting, or relaxing that is separated from the rest of the space. You can use colored edges to announce the boundaries of the rug or use pattern to differentiate this zone from the other flooring used in the space.

Systems Thinking
With the new hybrid office, furniture and flooring solutions will rely heavily on modular products. Modular flooring allows for easy changes and reconfiguring, which in an era of uncertainty, is a good investment. One of the biggest benefits of designing floorscapes with modular products is that many carpet and LVT styles are created to work together. Often launched as systems, these flooring collections offer the ease of selection and specification based on products that coordinate pattern, color, and can be used together to create larger visuals.
The flooring can be installed as a system that provides definitive and confident use of space, making people feel they belong. These systems can be valuable when trying to design pathways, transitions, and accent areas that seamlessly work with the open area flooring material. The goal here is to eliminate confusion and anxiety, and systems thinking can help with cohesion of design. Here are some things to look for when using a systems approach to flooring: Ensure the products have coordinating styles in the same color family, along with other color families to be able to use multiple styles and colors that all work together; Look for collections that include ground textures, transitional styles, and accent patterns or colors to allow for designing across large floor plates; Look for digital tools to help visualize the use of these products in the space type you are creating; and make sure you can customize the styles for larger projects if you need to change out colors for wayfinding or creating zones.
The goal with a systems approach to flooring is to communicate space types using coordinating elements to announce entrances, make pathways, create centralized focus areas, and call out feature spaces. It’s also important to be able to use each style independently, so that there is more flexibility in how it can be used. Also, when using adjacent hard surface flooring like LVT, it is good to marry up the heights between surfaces so that no transition strip is needed. This helps to create more seamless transitions.
With social distancing recommendations being six feet, it’s good to use modular planks or tiles that come together to make a six feet marker. And by using these in repetition, you can create a cadence.
You can use also single accents to create traffic patterns and flow. In addition to using planks, you can use square tiles as well to get to six feet, especially as many are 24”. Adding color pop is a great way to engage people and move them through the space, or signal activity. They can also be used as distance markers or actual spots for people to queue in line.

Human Centered Design
Ultimately, human centered design is the best solution for spaces in the post COVID-19 era. This begins with sustainability research, biophilia, and making strong connections between humans in the built environment and nature. There is evidence that supports humans are happier, healthier, and perform better when connected to nature. But human centered design is much more than this, as it incorporates wellness – both physical and emotional – into the equation.
Feeling safe in public space, work, and school will become a top priority for people, as many suffer from “Coronanxiety”. In this new era, organizations need to focus on both health and mental well-being for the occupants of any space. This means using healthy and transparent products that perform, have no chemicals of concern, and are easy to maintain. This allows people to trust the space they are in from a health standpoint. Safer and cleaner spaces will also implement best practices for safe social interactions, which are also essential for happiness and productivity. This also means that architecture and interiors can be part of the solution. All the humanizing attributes of design – daylighting, access to nature and outdoor views, inclusive and beautiful spaces that engage our senses – all of this will be essential as we move forward.
The practice of biophilic design brings patterns and processes from nature into the interior. It’s essential for human wellbeing to connect with nature on a deep primal level. An environment devoid of nature can even have a negative effect on health and well-being. The use of biophilic design can send out a strong visual message that expresses the value of employee health, physically, mentally, and emotionally. The pandemic has shown us after long period indoors that the need for access to the outdoors, or having natural elements embedded in our interior spaces, are critical to our humanity.
In flooring, biophilia can be expressed in several ways. The use of biophilic yarns (that look like wool, for example) is a way for our eyes to perceive nature. The same can be said for patterns like wood, stone, or botanicals that mimic natural elements. Organic patterns, including the use of fractals from nature, ease emotional stress and connect people to nature. This strategy is not to be underestimated – people respond well on a physiological level when exposed to biophilic design. People will be apprehensive about going back to the office and public space, and any strategies that can mitigate stress and increase wellbeing is important to think about as we re-emerge.

The last strategy that is very much focused on human health is cleaning and maintenance. Design can help clarify priorities for facilities and the public. By adding sanitation stations for hand washing, or designated areas for cleaning products, these measures go a long way in disease mitigation and instilling psychological comfort. In the wake of COVID-19, there is heightened concern regarding the proper methods to appropriately clean and disinfect flooring and carpeting in commercial spaces. Routine maintenance, sanitization, and cleaning leads to a hygienic space, which instills trust and makes a facility a place people want to go to.
One last factor to consider is the human toll of COVID-19. Besides the fear of the disease itself, COVID-19 has increased anxiety, isolation, and loneliness for millions of people. People are seeking increased meaning and value in their lives now, more than ever before. As we begin to emerge back into public situations, facilities will need to ensure that people feel welcomed and safe. Through design and flooring, public spaces can provide shelter, refuge, and protection while moving humanity forward with a sense of renewal and optimism.
If you want to go more in depth on this topic and see examples, please visit:
https://www.mohawkgroup.com/CEU
to see the on-demand CEU “Flooring Design Solutions in the Era of Covid-19”

