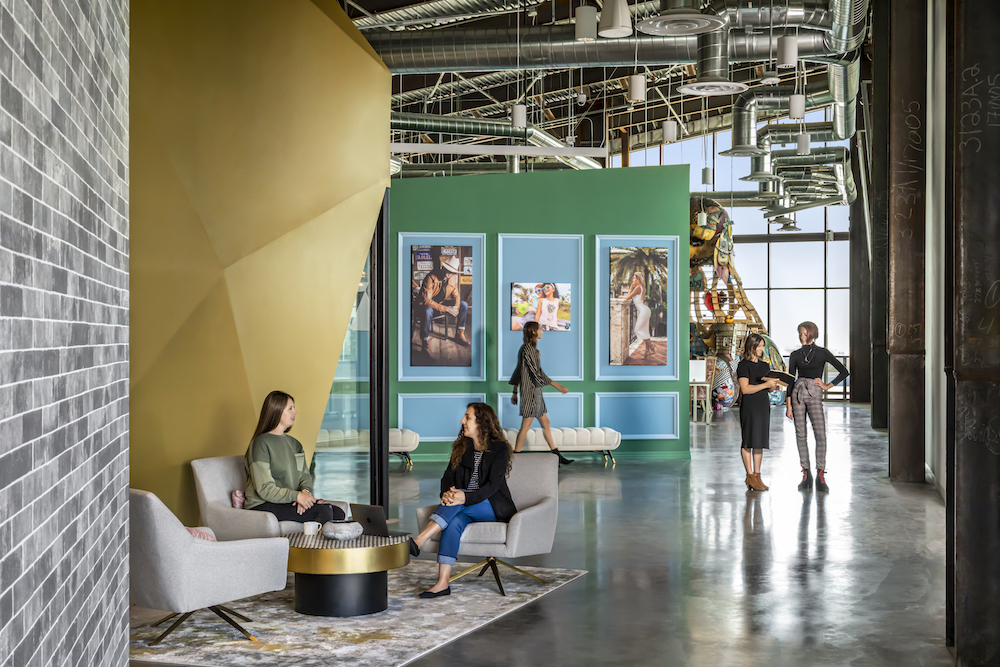Hendy’s Susan Dwyer shares why people are taking experience-based design into greater account as we begin to open the workplace back up in its new form.
– Stay tuned as we share more 2022 workplaces trends for the entire month of December –
The past two years has taught us that experiences in the workplace are now more important than ever to create functional and desirable places to collaborate. With the office still a necessary space for people to come together and work together – an experience that can’t be replicated online – it’s more important than ever for organizations to create a comfortable environment to draw people back to the office. While experience-based design isn’t a new concept, it’s one that people are taking into greater account as we begin to open the workplace back up in its new form.
Experience-based design is customized for each end user’s culture and preferences. In order to be successful, first and foremost the end user needs to be carefully identified; understanding who the person is that is using the space and each person’s personal preferences. From there, a design program can be developed with flexibility – furniture that can be fully customizable, inspirational and biophilic, with amenity spaces specifically that are inviting to all with the most options for work. Furthermore, other elements that touch the senses are also incorporated, like that of scent. For example, infused water can create a more calming ambiance and visually seeing it layers on another sense to immerse the user in the space. Similar to real estate open houses, where you may smell fresh baked cookies in the kitchen, the office space may start implementing scent zones, perhaps eucalyptus in the focus rooms can further immerse one in the experience. Creating these spaces takes a lot of research upfront. Visioning and focus group sessions are imperative for showing different images to a team and gaining inspiration from their feedback. Each space is tailored to the needs of the group.

An example of this can be seen at Orgain, a nutritional company that creates shakes, meal replacements and powders using clean nutrition. Orgain’s new 25,000 square foot space in Irvine is an amenity-rich workplace that artfully captures the company’s wholesome, healthy and vibrant spirit, and strikes a balance between work and wellness with open and traditional offices, a variety of conference room sizes, LED technology and lighting, as well as a multitude of unique amenities and eye- catching design elements. The interior architecture of the office draws from the swooping “O” in the Orgain logo, a halo that represents health and wellness, and seamlessly integrates organic elements and pops of color to bring Orgain’s brand palette to life through the design. The flexible workplace incorporates myriad sustainable features, from wood elements to create texture, to biophilia to bring in natural light and promote access to the outdoors. Colorful murals are prominently placed in strategic locations throughout the space, one of which includes a wave-like gesture painted by muralist Brendan “the Blob” Monroe that is inspired by how Orgain protein drinks are mixed in a blender. Another vibrant and colorful mural by artist Xoana Herrera serves as the backdrop in a game room and encourages staff to have fun in all that they do.

At Nogin, an e-commerce company, the award-winning 20,000-square-foot headquarters at the creative office campus was designed to capture the company’s creative spirit. The ‘commerce as a service’ market leader’s new space is an innovative, highly engaging, and experiential workplace. The space artfully strikes a balance between shared and focused work and includes a mix of workspaces spanning private offices, open huddle areas, conference rooms, a lunchroom, a large inviting lobby with comfortable seating, and various break-out areas for impromptu meetings and brainstorms. Throughout the space, we introduced the world’s largest fashion capitals – Paris, Milan, Tokyo, and London – as inspirational work neighborhoods, incorporating unique materials and custom design features that seamlessly capture the ambiance of each fashion market.
Through learning the needs of each client, we know that the office is here to stay, while now in a different capacity that must be customized to each workplace and its people. The future holds workspaces that are steeped in the identity of each company, bringing with it a sense of belonging and collaboration.

