Madison International Realty tapped TPG Architecture to help them create a new office with a contemporary feel and progressive elements.
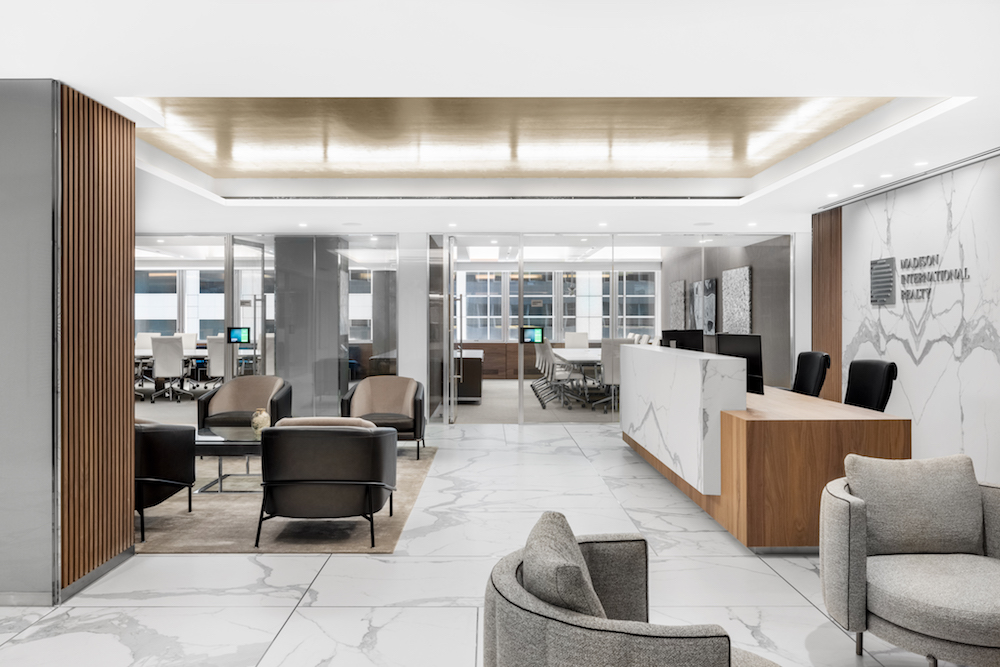
Founded in 2002, Madison International Realty (MIR) is a global real estate private equity firm with a differentiated direct secondary investment strategy which provides liquidity to owners and investors in class A properties and portfolios. Upon evaluation of its New York City office, MIR decided to expand and relocate to new space on the third floor of 300 Park Avenue. This shift would allow MIR to create a modern environment that better reflects its company and culture. For this project, TPG Architecture was awarded full design and architectural services.
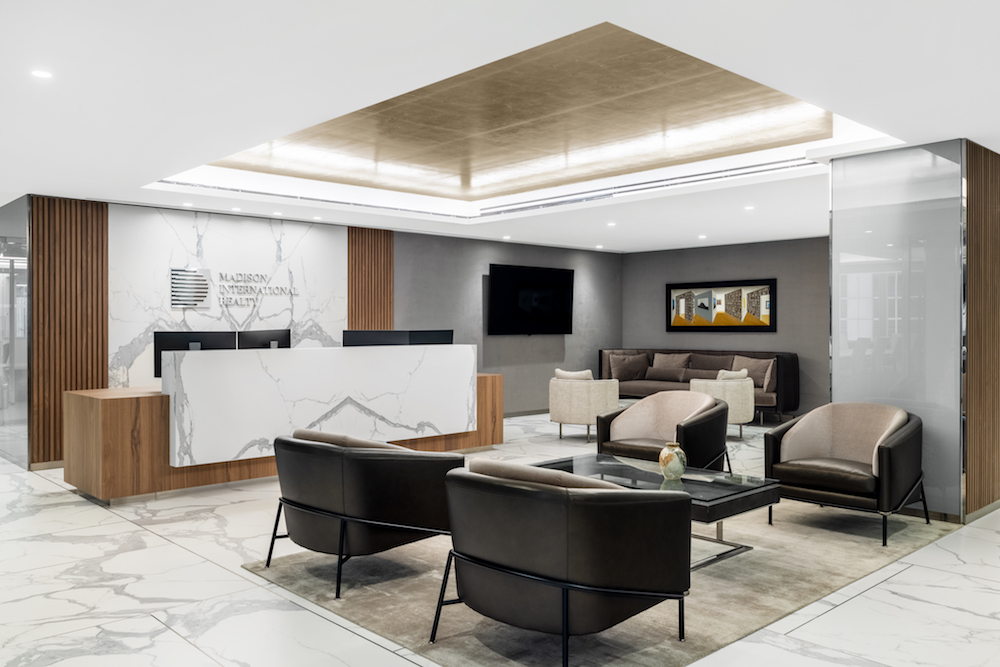
The new office and design evoke a contemporary feel with progressive elements. Reception off of the elevator lobby is sophisticated and sleek, with a stunning cove ceiling and accent lighting that washes over with a warm glow. Directly ahead is the formal boardroom, and a polished white marble porcelain slab tabletop. A few doors down sits the club room, a more relaxed lounge with soft seating for informal meetings. Along the perimeter, private glass-fronted offices allow staff access to daylight and views. Dispersed within the open plan are collaboration areas with high-back sofas to support more informal team gatherings. The pantry and café are positioned at the center of the office and branch out into the center of the floorplate, making this a bustling point of convergence. Colorful accents from the furniture complement the elegant palette of the other hard surface materials. Additionally, the office includes a private wellness room and other feature open/closed collaboration points.

When was the project completed?
The project was completed in early June 2021.
How many employees work here?
Over 50 employees work out of the Madison International Realty New York City Headquarters office.
What is average daily population?
The average daily population encompasses all 50+ employees who work out of the New York City Headquarters office.

Is there a remote work or work from home policy? If so, what percent of employees are remote workers?
Madison International Realty employees have fully returned to work in person in the new office space.
Describe the work space type.
The work space is open style suites and offices. There are 74 employee desks (vs. 50 in Madison International Realty’s prior office). The space has 26,000 SF of office space (vs. 14,000 SF in Madison’s former office).
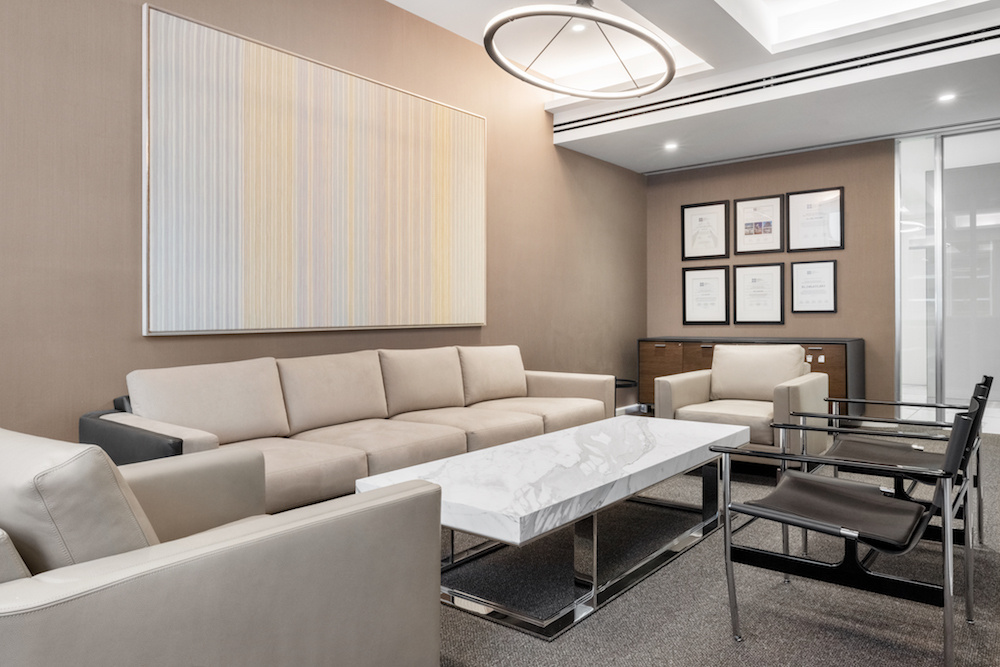
What kind of meeting spaces are provided?
The space has 6 conference rooms and 4 collaboration rooms, vs. 3 in the old space. Conference rooms all have iPads for easy instant scheduling that syncs back to Microsoft Teams.
The new boardroom seats 47 (22 at table, 25 on perimeter seating) and has one large 100” display at the front of the room, flanked by two smaller displays for video conferencing.
In total, we added 55 total conference room seats compared to the old office.
The walls of the conference rooms include fabric wrapped panels (Mahram & DFB) to help with acoustics; backpainted glass with metal mesh interlayer (Bendheim) cladding the large architectural columns inside the boardroom; lacquer panel walls and concealed door to a coffee pantry (at boardroom); and wood veneer convector covers to add warmth into the space.
The flooring is broadloom carpet (Bloomsburg) for a more residential look and feel. The table in the boardroom has a polished white marble porcelain slab table top, offering better durability, less maintenance, more cost savings, and consistent and even look/character of veining. In the other conference rooms, the tables have white backpainted glass tops.
Private offices have full glass fronts to allow for extra light into the space. Private offices also all have TVs, making them mini-conference rooms and encouraging small group collaboration.
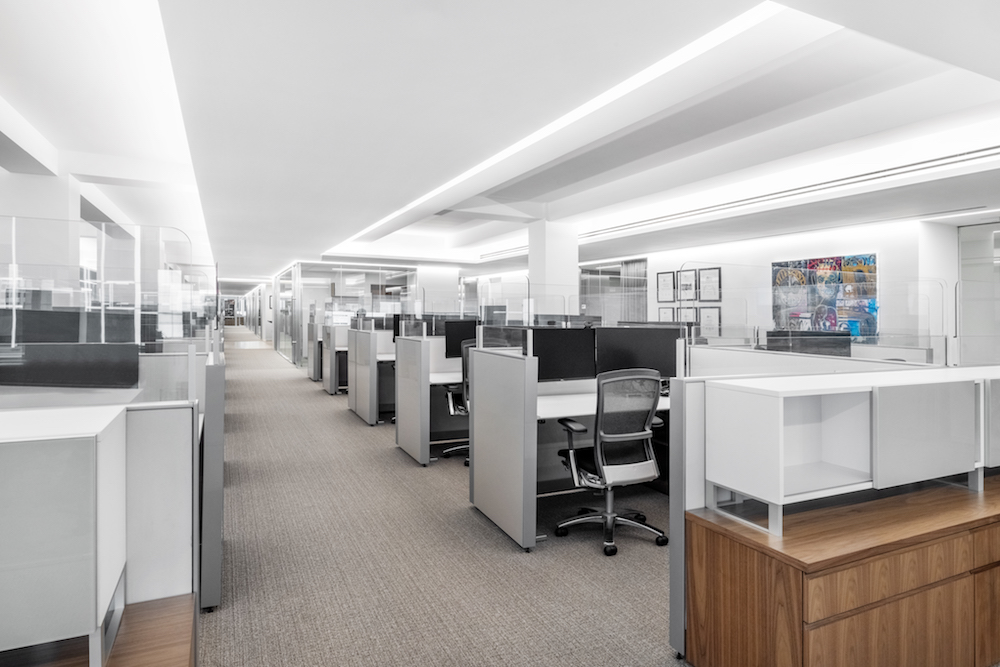
What other kinds of support or amenity spaces are provided?
The Madison International Realty office has a wellness room, which is a private room equipped with refrigerator, sink and seating, ceramic tile backsplash, solid surface countertops, PLAM millwork cabinets, and VCT flooring tiles.
There is also a club room, which is a more relaxed lounge-style meeting room with comfortable soft seating furniture and arrangement.
Additionally, there is a separate collaboration area with high back sofas to create informal meeting spaces. There is a mix of different types of furniture and layout options in this area, which is located in the center / “heart” of the office.
There is a large main pantry with felt panels (FilzFelt) in varying widths & colors at banquette seating, adding accents of color and softness to the space with other hard surface materials. The pantry has two full refrigerators and a drink fridge; two dishwashers; a Breville mini oven; Sparkling/Chilled/Hot Water tap to eliminate excess canned/bottled water waste; oversized island with seating; and a large banquette seating area for 8-10 people.
There is also increased restroom capacity in the office, including 2 ADA restrooms. A building lobby renovation that was in process has since been completed.
Has the project achieved any special certifications (i.e. LEED, WELL, Living Building Challenge)?
Madison International Realty signed its first corporate green lease to align with sustainable practices.
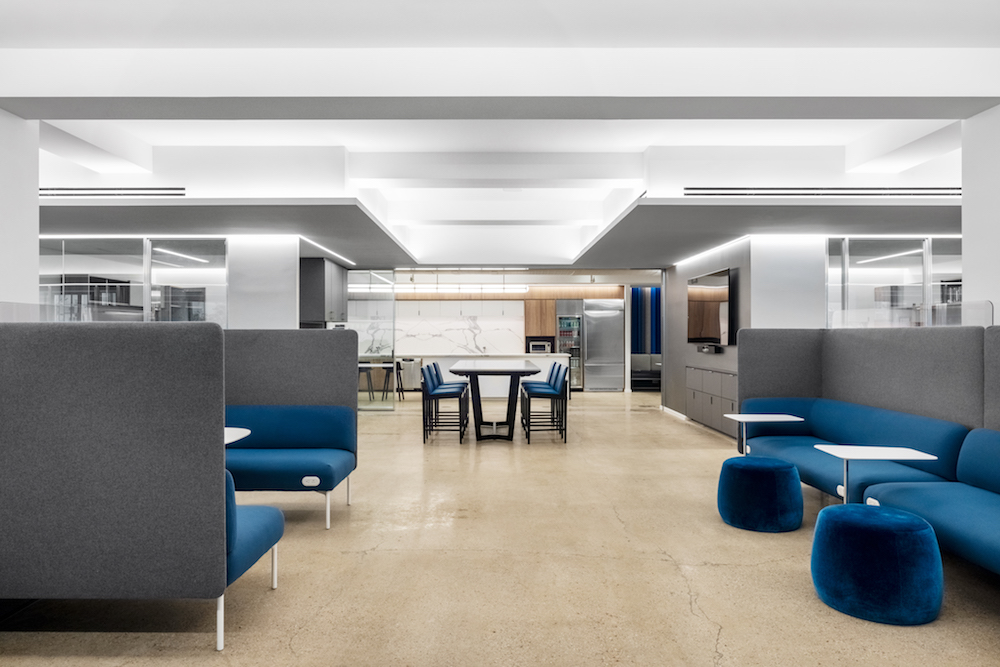
What is the projects location and proximity to public transportation and/or other amenities?
The office is located at 300 Park Avenue, 3rd Floor, New York, NY 10022 between 49th and 50th streets and is central to public transportation. There are Park Avenue streetscape views from the office, including the Helmsley building on one corner, the Waldorf Astoria along Park Ave, and St. Barts Church on the other corner.
How is the space changing/adapting as a result of the COVID-19 pandemic?
The Madison International Realty approach through COVID-19 period has been one of leading with compassion with a focus on the health and safety of our staff. Employees/family members are given access to OneMedical for PCR testing and other medical needs, as well as access to a meditation/mindfulness app of their choice. Increased cleaning protocols in the office have also been implemented.
Was the C-suite involved in the project planning and design process? If so, how?
Madison International Realty President and CEO Ronald Dickerman as well as the Senior Management Team were focused on creating a transparent and welcoming new office space to serve as a vessel for growth that fully reflects the culture of Madison and the future of the business.
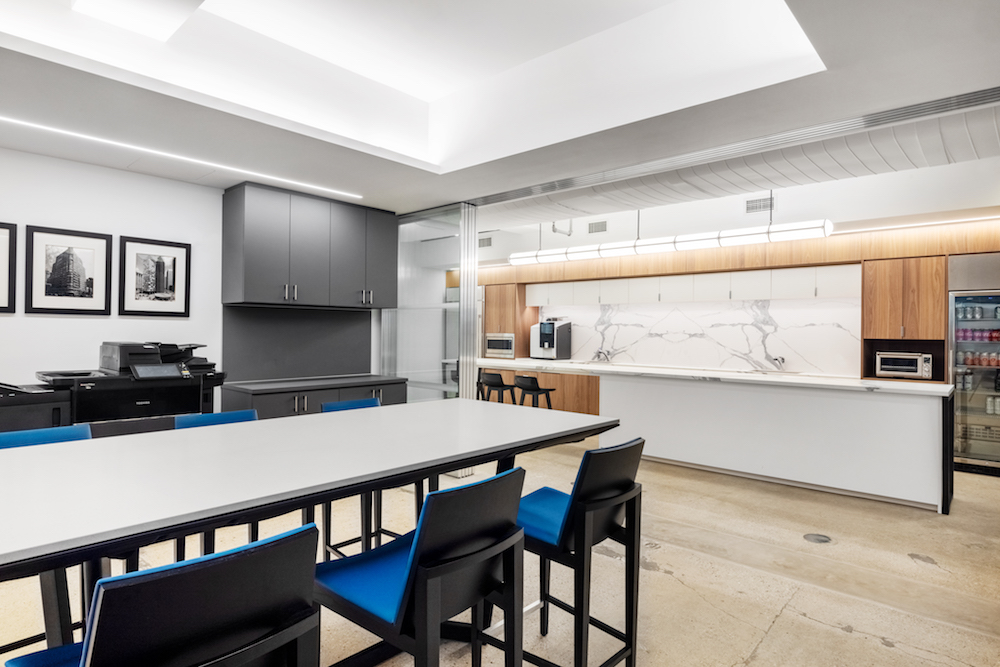
What products or service solutions are making the biggest impact in your space?
For employee work stations, we used a combination of Elective Elements and Studio (custom Steelcase solutions) wallmount Height Adjustable Desks (HAD) in the offices and for the stations, Answer Panels, Ology HAD & Elective Elements storage.
Steelcase and AFD provided MIR with furniture that not only looks great, but is backed by research. Steelcase has been bringing human insight to businesses by researching how people work, wherever they work for over 100 years. Those insights can help organizations achieve a higher level of performance by creating workspace ecosystems that unlock the promise of their people. MIR’s height-adjustable workstations and private office desks are intended to help productivity, concentration and improve overall health.
In terms of lighting design, there are specialty decorative pendants from Roll and Hill, in the main pantry and Club Room. The pantry decorative pendant from Roll & Hill is a standard design but the length was customized to fit the space. The reception area ceiling has Pewter Leaf wallcovering with perimeter cove light washing the ceiling, creating a soft warm glow in the space.
What kind of branding elements were incorporated into the design?
The design includes a new company plaque with the Madison International Realty logo in the elevator area outside of reception.
What is the most unique feature of the space?
As the space was entirely designed for Madison International Realty, with the their culture, population and work requirements in mind, it is completely unique and branded and bespoke to them. The entire space is Madison.

Are there any furnishings or spaces specifically included to promote wellness/wellbeing?
The office has a Wellness Room, which is a private room equipped with refrigerator, sink and seating, ceramic tile backsplash, solid surface countertops, PLAM millwork cabinets, and VCT flooring tiles.
What kinds of technology products were used?
The AV solutions in the Madison International Realty conference rooms include Beam tracking microphones, intelligent microphones that steer the pickup area toward meeting participants and discard noise from the environment to provide superior conferencing audio experience.
USB Sharing is also in place, allowing BYOD laptops to borrow in-room resources such as cameras and microphones from the conference room PC. It can adapt to the constantly changing collaboration environment and allow users to have a high quality experience no matter what platform their meeting is hosted on. This is applied in all conference rooms using different solutions selected by room scale to maintain core functionality.
AV over IP allows near-infinite scalability of the Boardroom AV system, and if additional inputs or outputs are needed in the future, MIR just needs to add encoders or decoders and attach them to the room’s network.
All-CAT6 AV Structured Cabling is utilized. All point-to-point AV signals run over shielded CAT6 to provide maximum reliability and system longevity due to its ability to resist interference, ubiquity, and capability of being field terminated.
- HDBaseT for video and USB
- AV over IP for video and USB
- AVB for digital audio
There is also a 77” Gallery-mounted OLED Display in the Club Lounge.
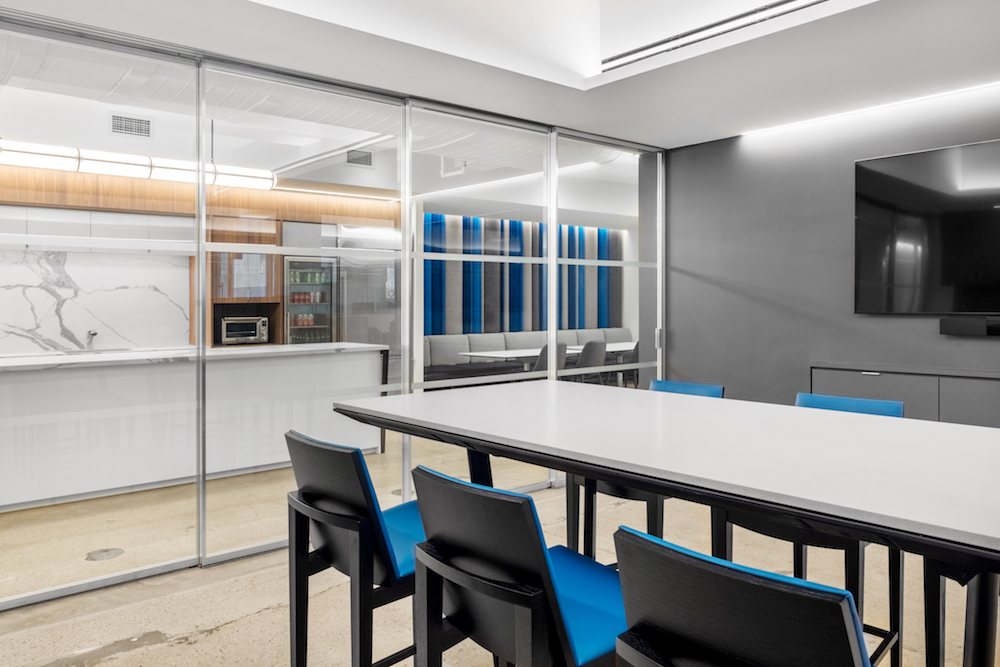
Who else contributed significantly to this project?
- Architect/Designer: TPG Architects
- Electrical Plumping /Fire Protection/Sprinkler Engineer: AMA Consulting Engineers, P.C.
- IT/AV/Security Designer: Align
- Lighting: One Lux Studio
- Acoustical Consultant: Longman Lindsey
- General Contract: James E. Fitzgerald Inc.
- Project and Cost Manager: Gardiner & Theobald Inc.
- Workstations and Private Offices Furniture Dealer: AFD Contract Furniture
- Ancillary Furniture Dealer: ORI (Office Resources)

