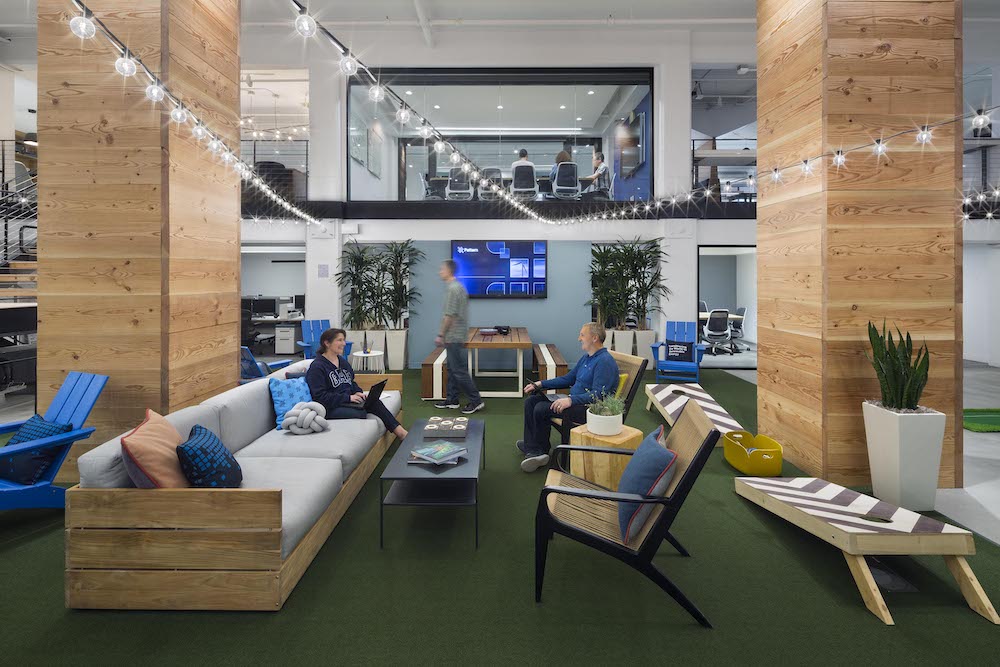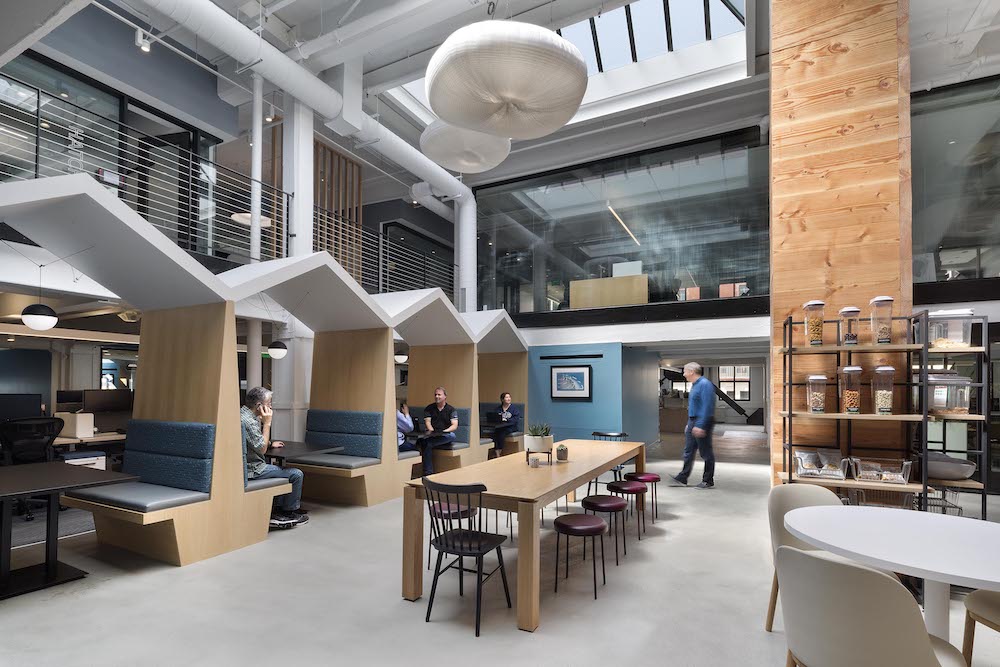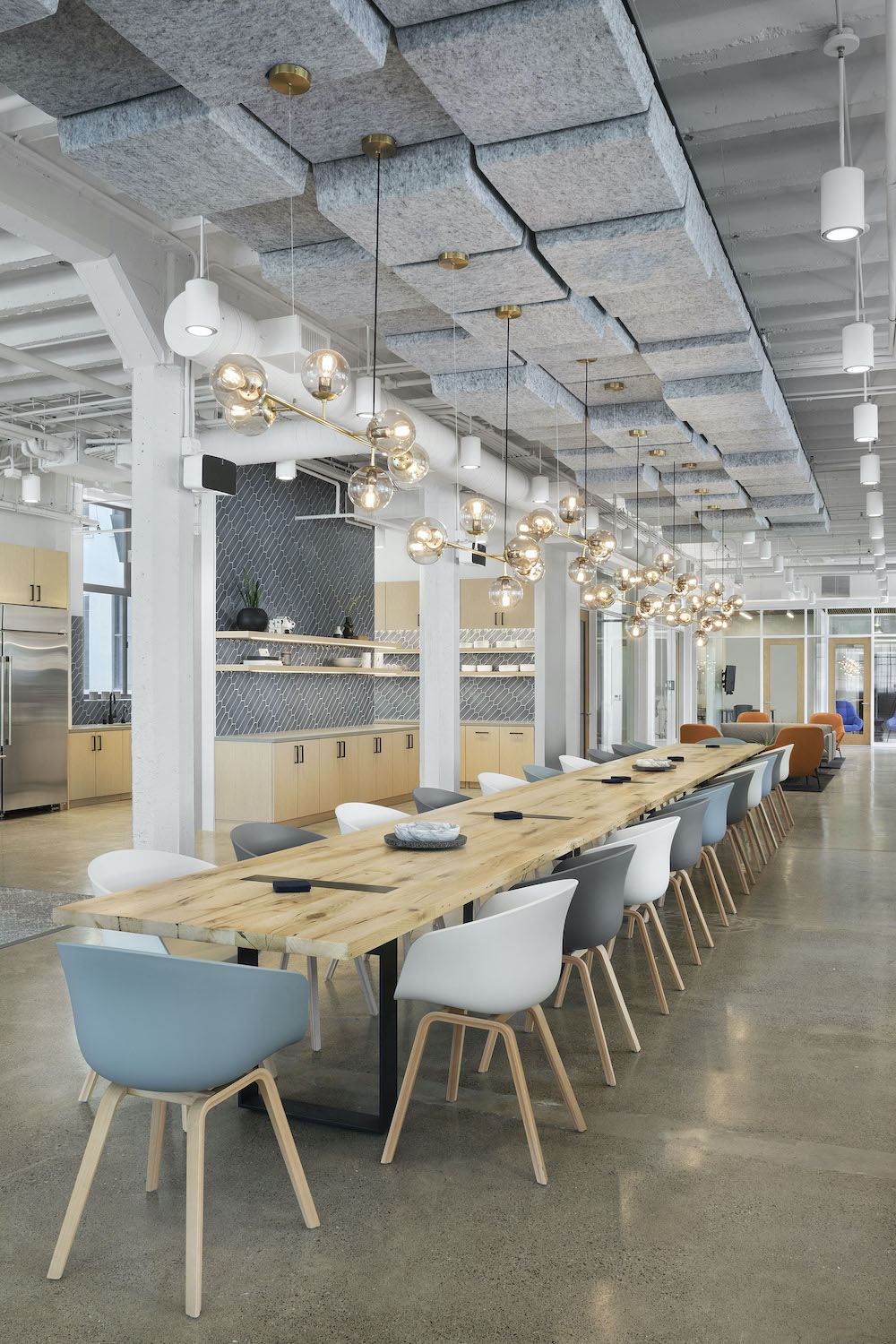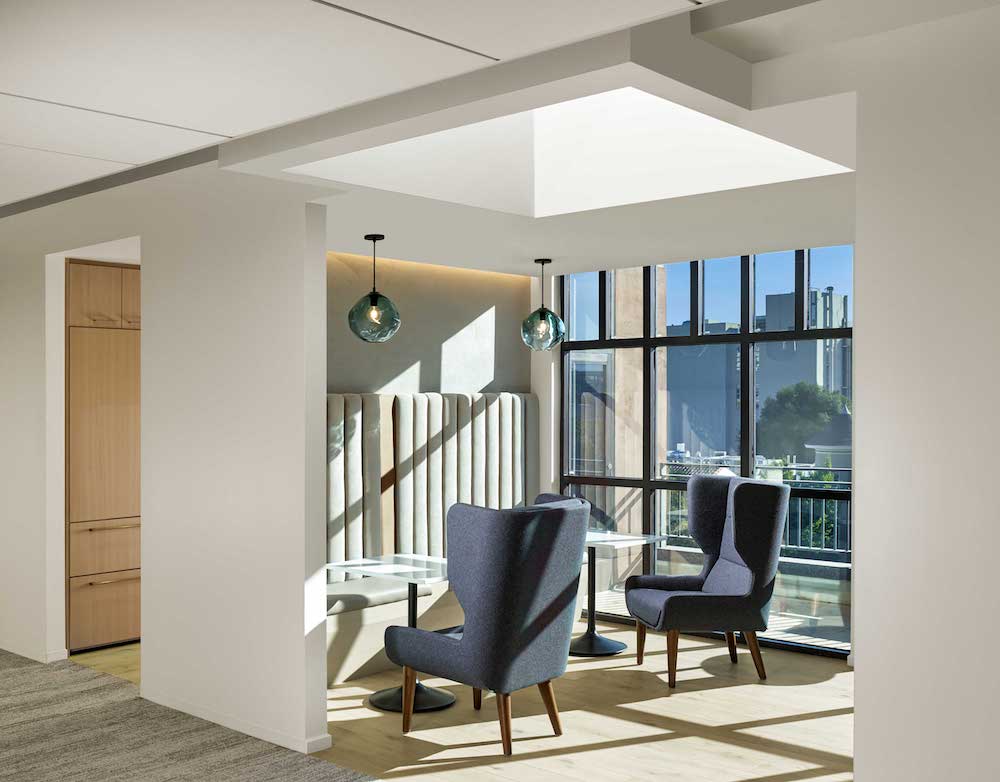Perkins&Will‘s Helen Schneider and Jaclyn Guasco share three considerations for designers to keep in mind as they create inclusive workspaces.
COVID-19 has led many industries to shift to hybrid work arrangements. As people return to the office, many companies are rethinking how their offices meet the needs of different people. Addressing the needs of neurodivergent workers should be seen as the baseline of good design. Neurodiversity is a unique way of thinking and experiencing the world. Fifteen-20% of the population does now, or will one day, qualify as neurodivergent. Depending on their circumstances, many neurodivergent thinkers are protected by the ADA and have the right to “reasonable accommodations.”
Because neuro-differences are not visible to the outside world and lingering societal stigmas can keep these from being revealed, here are three considerations for designers to keep in mind as they create spaces that support challenges that are often neither visible nor discussed.

1. View space through the lens of neurodiversity
This requires us to cast a net for a wider range of voices than we may have access to during the programming stage of a project. Research and empathy will play a large role in understanding space through another’s perspective. Be thoughtful and thorough in the planning phase. Talk to a wide range of staff about what helps them to perform at their best and what limits their performance. Seek feedback in different formats – some people are more comfortable responding to a survey, whereas others may respond better to a focus group or zoom call. Use images and storytelling to share some of the different ways the physical environment can respond to different needs.
Consider impacts to the human senses: sound, light, smell. It’s becoming more common for brands to incorporate the sense of smell into their designed experience–this is more common in retail settings, but it’s worth a second thought. Smell can be an irritating distraction for some people and unbearable for others. Opt for neutral scents.
Cognitive support can also look like a well-organized workplace. Labeling drawers and cabinets help people easily find and return kitchen and office supplies to where they belong. For larger offices, keep navigation simple and support getting around with clear and consistent wayfinding throughout the office and/or campus.

2. Design to provide choices
Aim for spaces that provide a variety of sensory experiences AND contribute to wellness for anyone (biophilia, space for movement, access to views, fresh air and natural light). There are a broad spectrum of needs. Go beyond the kitchen and conference room. Give people options for small group meetings with coworkers, socializing spaces, quiet work areas, spaces for taking phone calls, etc. Ideally, people should be able to choose a space that meets their needs for that moment. As you design, consider these spectrums of needs:
- hot ——— cold
- loud ————quiet
- bright ———— dim
- active ————- calm
- rough ————- soft
- crowded ———– alone

3. Making the most of the available space
You don’t necessarily need more space to achieve a wide variety of different space types. Simple solutions can make spaces adjustable so that they can function in different ways at different times, for different people.
Window shades are an easy addition that allows the user to control the amount and direction of incoming light to reduce eye strain and glare. For dark spaces far away from the windows, we’ve had great success by adding solar tubes. These bring in a soft, filtered source of natural light.

Poor acoustics within a space designed for focused work can be especially distracting for some types of neurodiversity. Consider surfaces, like acoustic tiles and carpet, and soft furnishings that absorb sound. Give spaces the option for privacy with solid doors that lock or by introducing switchable glass to provide visual privacy, yet still allow light through.
Making sure the environment is comfortable for all workers is possible when designers are intentional about designing for neurodiversity. Designing for general wellness and for a range of settings gives workers choices and benefits every worker–regardless of their neuro-differences. When space is limited or major overhauls aren’t an option, small and purposeful additions can make the existing space more comfortable. No matter the scope or scale of your effort, the design process should start with listening and empathy.


