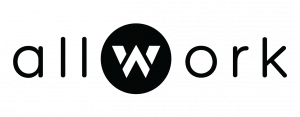Meet 2025 Next Work Environment Competition winner of the “Workplace” category: NBBJ and their Brooks HQ submission.
The NBBJ Team, Ryan Mullenix, Miles Stemper, Jasmine Mitchell, Emily Yensland, Ben Spicer, & Alicia Jenkins, designed a sustainable workplace—like the brand—bringing transparency to the design process and embodies Brooks’ emotive and purpose-driven spirit.
See the Full Submission Below
Located in Fremont – the “Center of the Running Universe” – the design revolves around three key experiences:
First, Joy is Kinetic—running awakens the senses, lifts the spirit, and connects us to the present moment through rhythm, energy, and movement. The space channels this vitality through shifting reflections, bold graphics, and flowing forms that evoke speed, rhythm, and momentum. A dynamic installation that connects the amenities on the first and second floors evokes the experience of running on nearby lake union, linking the joy of movement to both place and daily life.
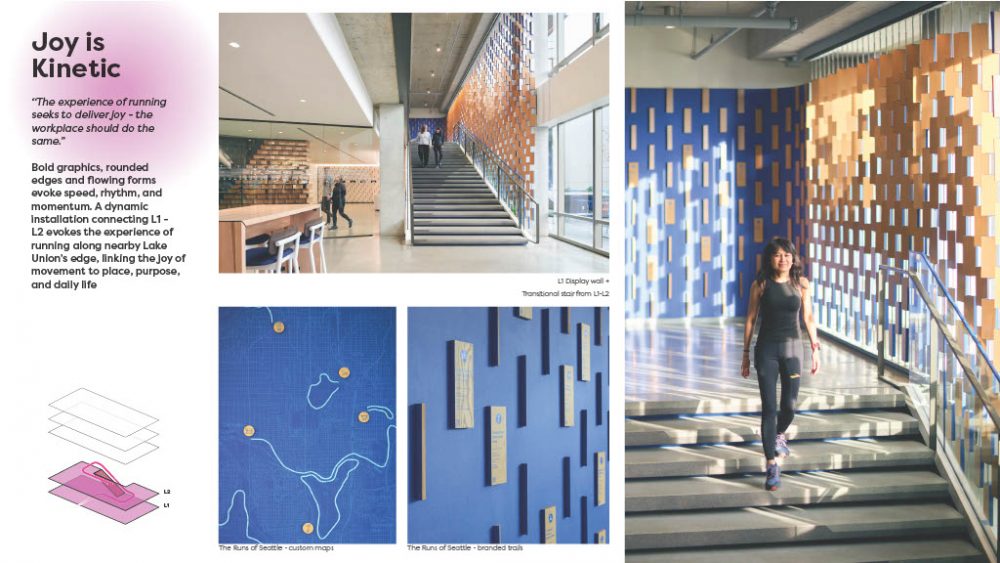
Second, Culture of Performance celebrates Brooks’ commitment to craft, experimentation, and innovation. From fabric testing and prototyping to real-world running trials, the headquarters makes the design process visible, showcasing the brand’s relentless pursuit of excellence and collaboration at every step.
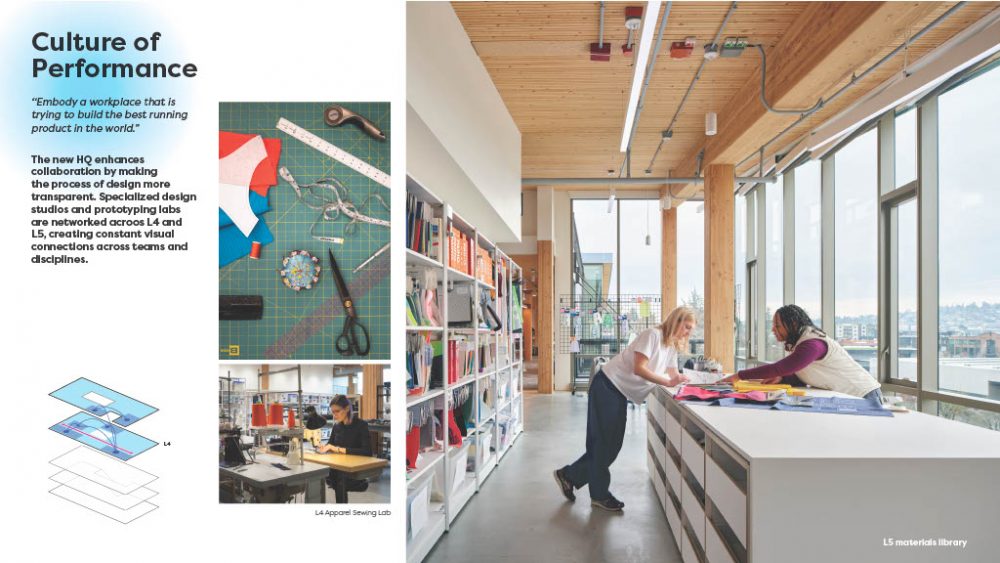
Finally, Individually a Collective embodies the duality of running as both a personal pursuit and a community experience. Carved from a mass timber structure, the central three-story atrium creates an open, warm space that fosters connection among Brooks’ Seattle employees. Visual links across floors celebrate movement, togetherness, and a shared purpose, underscoring the idea that while running may be solitary, it is made richer by the community that supports it.
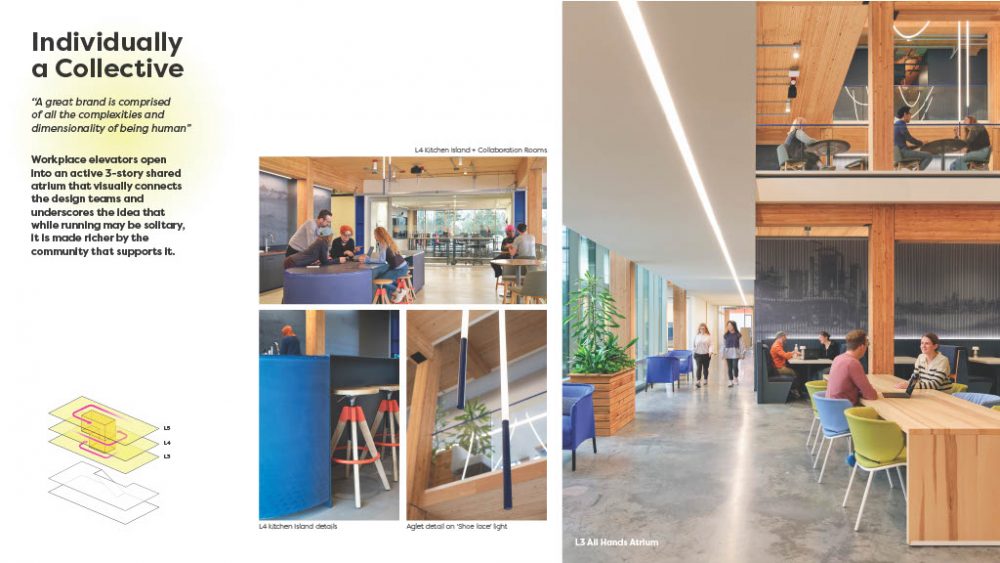
Together, these elements are woven to embody the spirit of Brooks, creating a workplace where joy, performance, and collaboration meet to drive innovation at the center of the running universe. The new Brooks Headquarters represents a bold commitment to sustainability, exemplifying a core business ambition – “more feet, less footprint.”
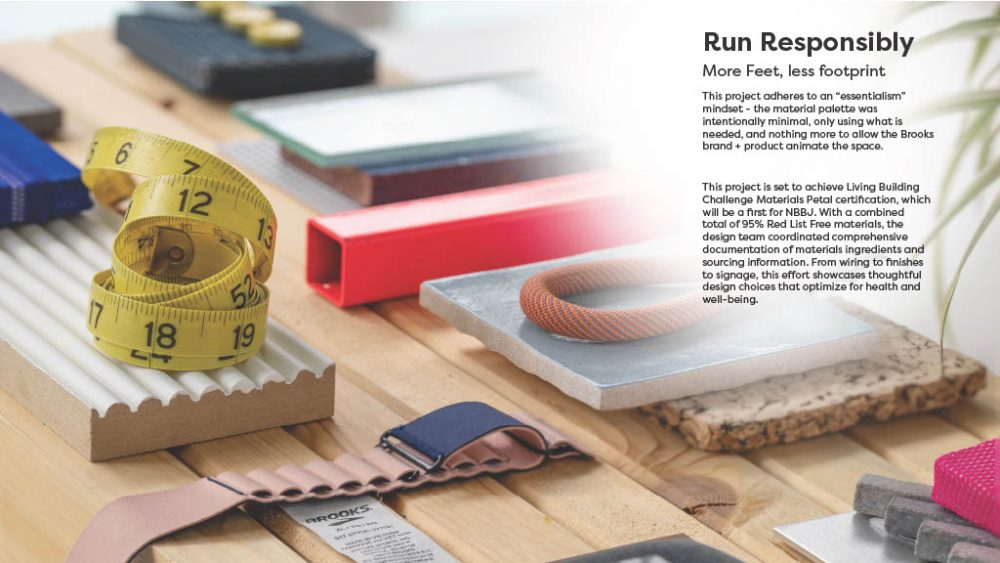
Every element of the project tells a sustainable story. As a renewable, low-carbon alternative to concrete and steel, mass timber reduces embodied carbon by up to 60% and actively sequesters carbon—storing approximately 1.1 tons of CO₂ per cubic meter of wood used. In addition, its lighter weight reduces foundation requirements, further minimizing environmental impact. Beyond its performance advantages, mass timber supports biophilic design—reflecting our innate connection to nature for restorative benefits—to create a healthier, more inspiring workplace.
The commitment to sustainability in this project goes far beyond the structure. As part of its participation in the Living Building Pilot Program, The Brooks HQ achieved the Living Building Challenge Materials Petal certification and surpassed its ambitious goal, achieving an impressive 95% Red List Free materials throughout the project.
The Brooks HQ sets a new benchmark in commercial design, proving that performance, aesthetics, and sustainability can work seamlessly together.
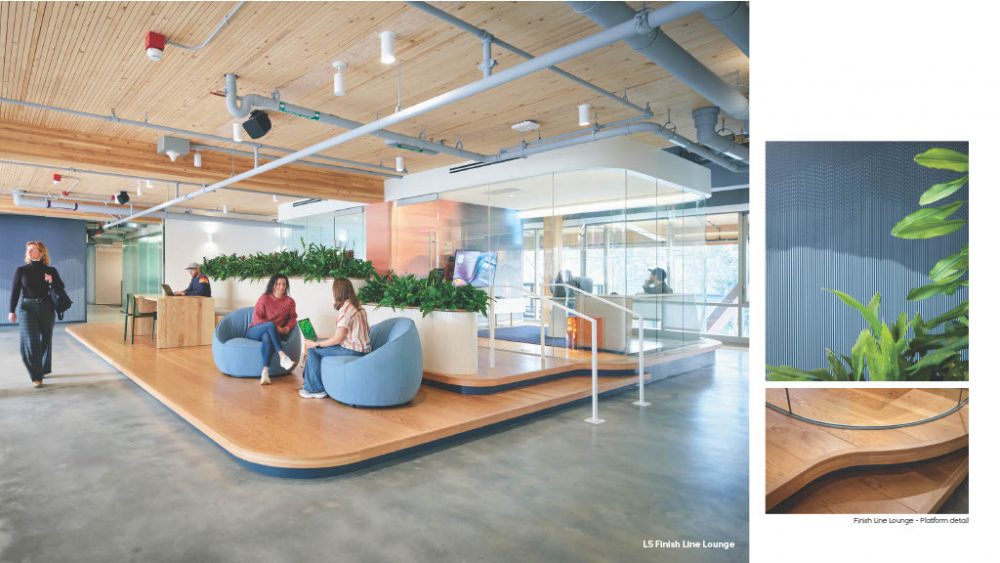
Want to Know More? Check Out Their Project Profile: Inspiring Creativity at the Center of the Running Universe, Brooks Running HQ
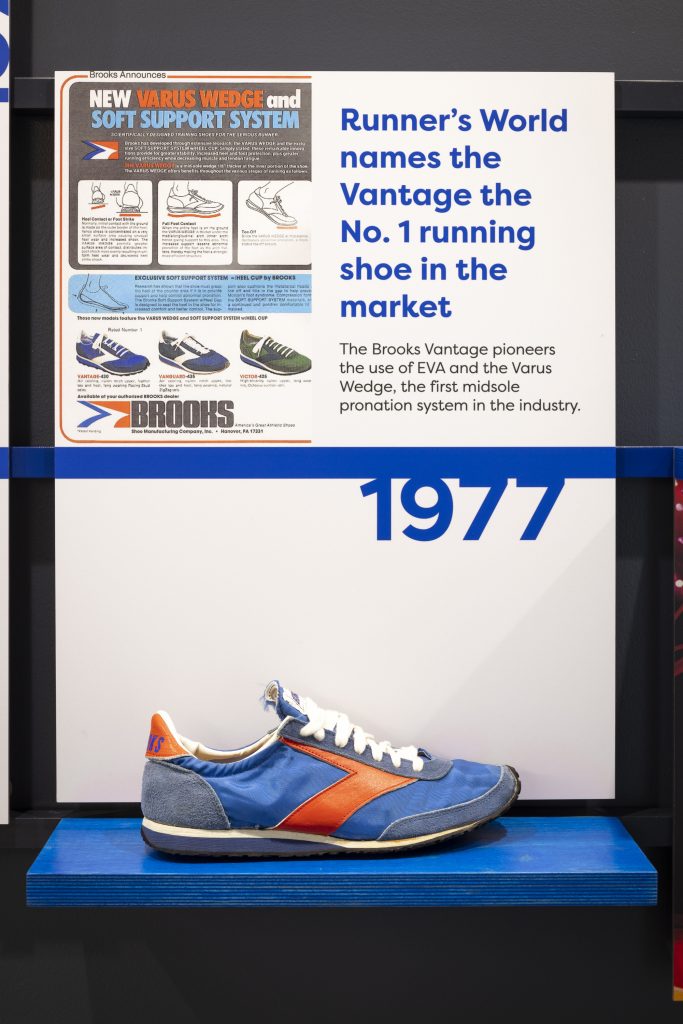
Special Thanks to Our 2025 Innovative Brand Partners:
Special Thanks to Our 2025 Industry Partners:

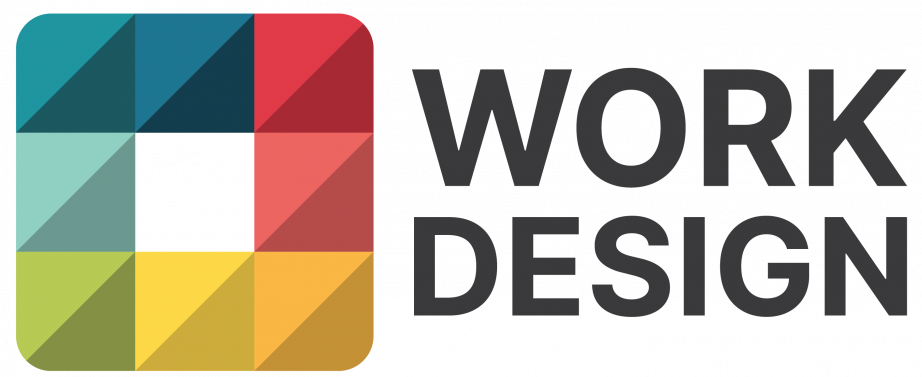
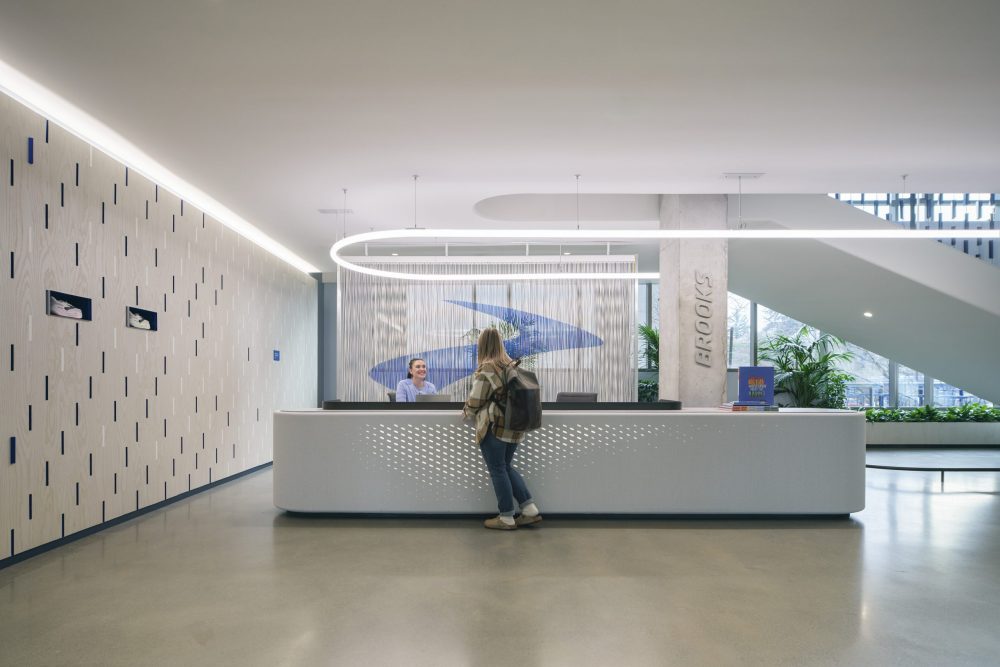







 .
. 