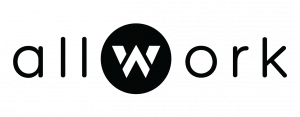Meet 2025 Next Work Environment Competition winner of the “Experiential” category: Turf and their Design Experience Center submission.
As NeoCon attendees might have experienced, Turf and their design team, Elizabeth Von Lehe (Cannon Design), Shamus McVicar (Cannon Design), Hannah Straus (HDR), Wanda Cano Mejia (HDR), Gabriella Morris (HDR), Peter Randolph (Geniant), Christina Brown (Xtina Bow Beena), Tim Nguyen (HED), & Carolyn Noble (Turf) recently opened its Turf Design Experience Center, located in the historic Merchandise Mart in Chicago. Designed by Elizabeth Von Lehe, the 18,667 sq. ft. space features zones that demonstrate the different roles and capabilities of Turf: design, architectural project management, product development, sales, account management and more.
See the Full Submission Below
The design of Turf’s new office prioritizes a variety of workstyles and employee accommodations. This is achieved through a spectrum of spaces, from lighter and energetic areas to darker and moodier zones. Three distinct lounges serve as retreats for work, breaks, or conversations: the dark and moody “Merlot Lounge,” the bright and high- energy “Green Lounge” and the more private yet energetic “Groovy Lounge.” The space also features environments for employee well-being: a wellness room, an in-office gender- neutral bathroom and an expansive amenity space to further team connectedness.
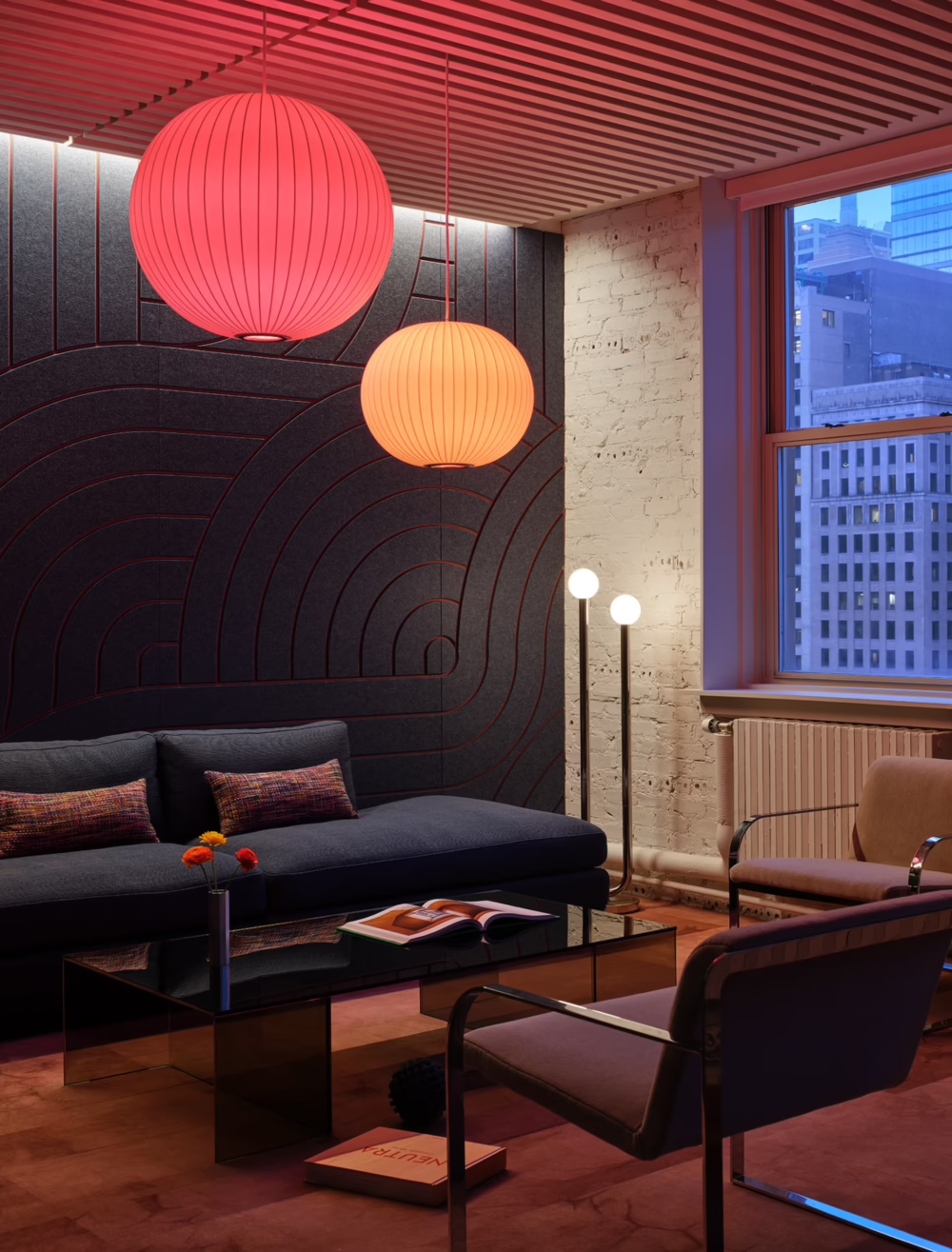
On-Camera Ready Offices
Private offices were also designed with on-camera presence. Wall placements showcase Turf’s acoustic solutions, which function as visually appealing video-conferencing backgrounds. A notable design element involves a custom Turf installation that ingeniously transforms ducts into architectural, wayfinding features.
Ammentity Spaces
In line with Turf’s playful and collaborative nature, the office’s amenity space was designed as a hub for both everyday employee collaboration and special events connecting with designers, architects, and other Turf partners. The space plays with lighting – both natural and artificial – with considerations to health and wellness through circadian lighting, which can be configured for showroom/office events as needed. The space acts as a transition area that will seamlessly connect with the showroom during events, providing a dynamic environment for visitors to engage with Turf.
Factory-Inspired Prototyping
A miniature reflection of Turf’s Gilberts, IL factory, the prototyping space gives clients and partners direct access to Turf’s product lines and development process, with real-time collaboration from the design team. With Turf’s onsite, full-size CNC machine – a cutting and marking system that Turf uses to turn felt into acoustic solutions – clients and visitors will get an in-depth look at Turf’s design process from start to finish.
Look Up
The space’s ceiling infrastructure is set up with T-grid and unistrut, allowing designers, clients and Turf’s product development team to experiment with Turf’s grid connections, including their patented Gridlock and Feltlock. With the space equipped with the machinery necessary to create and develop Turf products, designers can be a part of the entire prototyping process: workshopping with Turf to design a product, cutting the felt at the CNC machine, and finishing off with the product build and set-up.
Pick Your Journey
The showroom offers visitors an immersive journey through the diverse possibilities of its innovative materials, with two distinct “pathways” to guide guests and demonstrate the versatility of Turf products. Upon entry, visitors are presented with a decision, stepping through a portal that initiates their personalized experience. To one side lies a vibrant and energetic pathway, embodying a playful and poppy aesthetic, while the other path offers an intimate ambiance, characterized by darker, moodier tones. These pathways serve as an introduction to the expansive range of atmospheres achievable through the selection and application of Turf’s products.
Post-Occupancy Outcomes
With post-occupancy in mind, the Turf Design Experience Center was created with the ability to flex and grow based on feedback from Turf employees. As they settle into the space, it was designed so that certain features, such as lighting, can be easily adjusted as needed. The lounges were designed based on feedback from Turf employees in the early stages of the experience center’s design, noting that there were different working styles and needs to be accommodated. Keeping this at the forefront, the lounges were curated to meet these demands, accounting for how often these spaces get used and in different ways, and built to adjust for that use.
Come experience it for yourself!
Come visit by appointment only. Visitors can reach out to their local rep to schedule a visit.

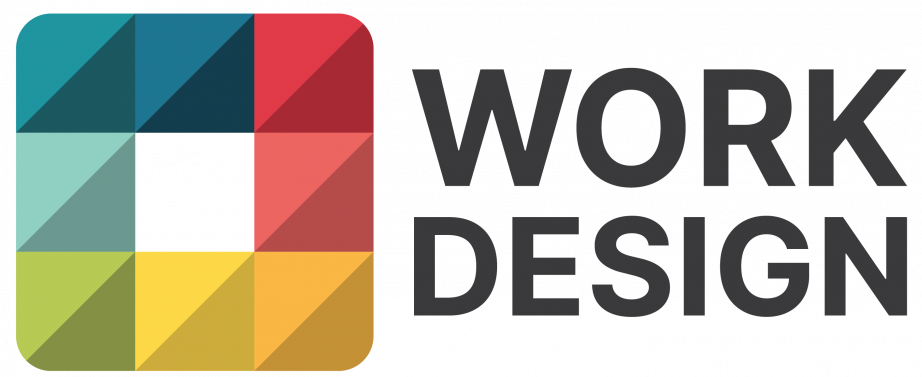
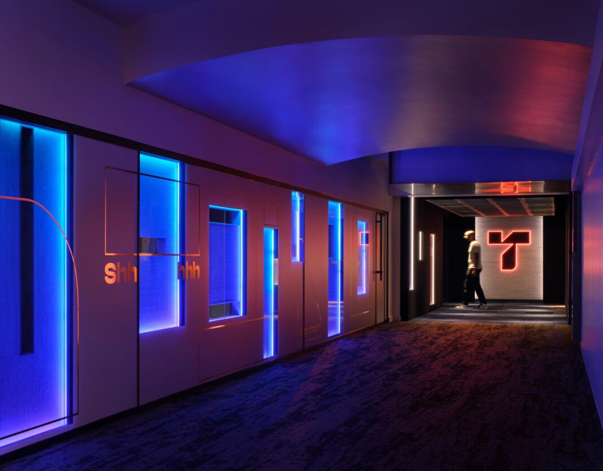




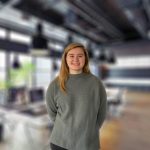
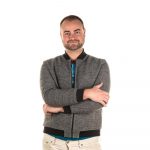



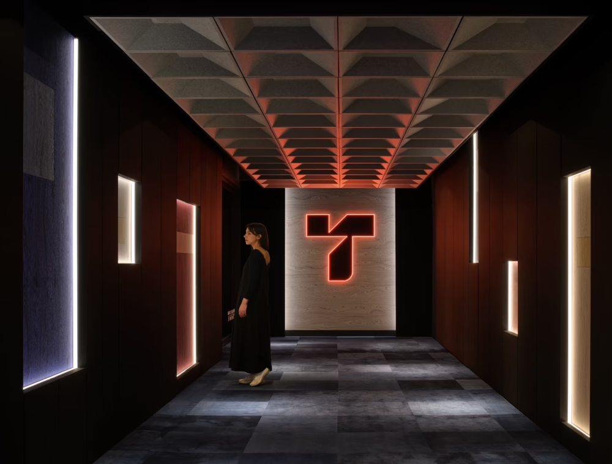
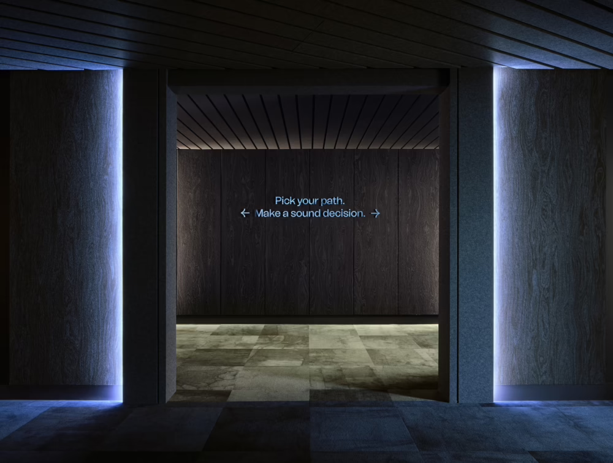
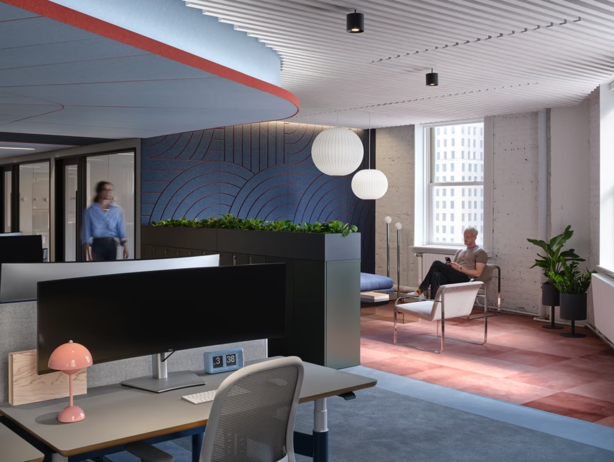
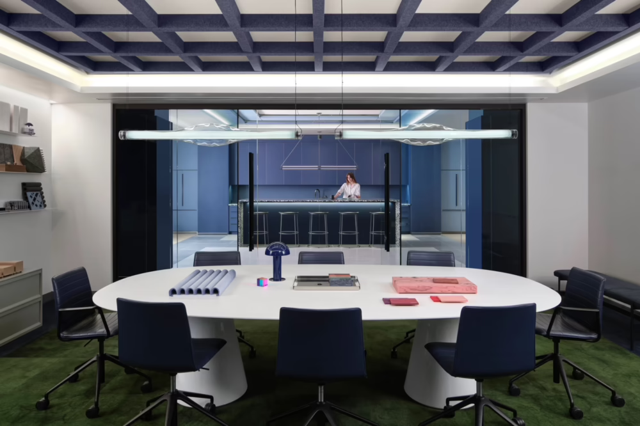
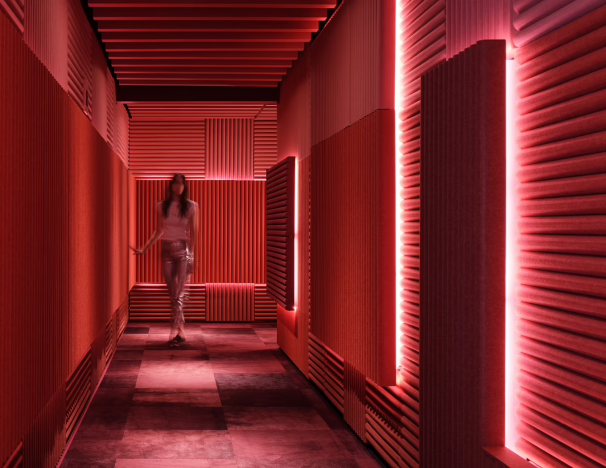
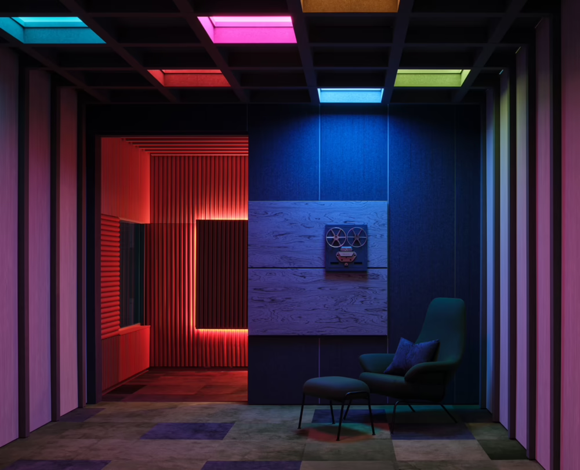
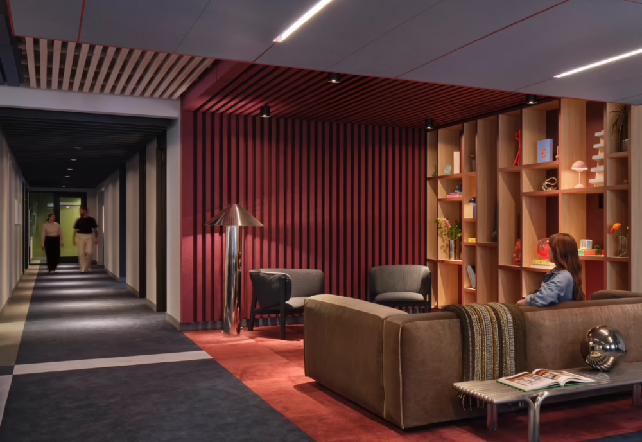
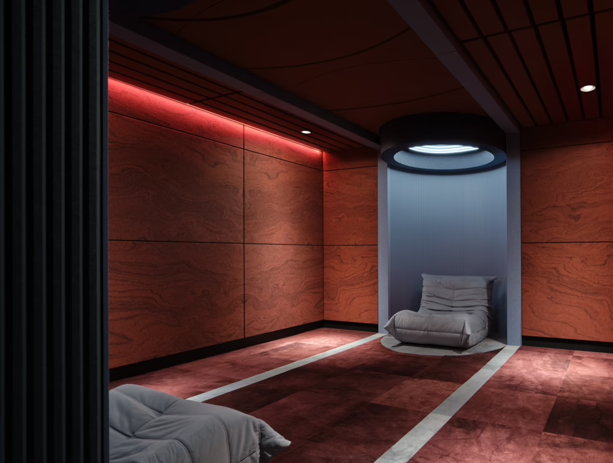
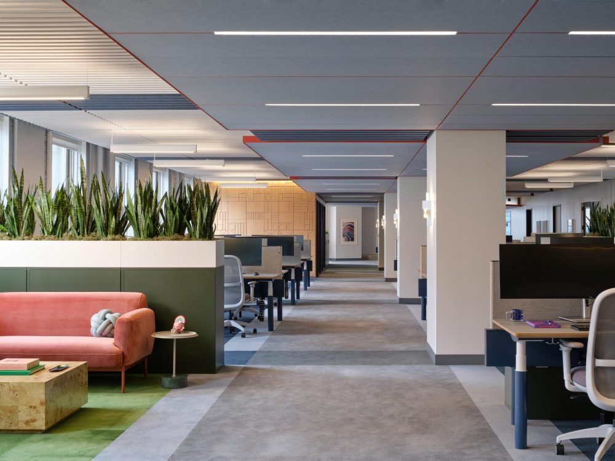
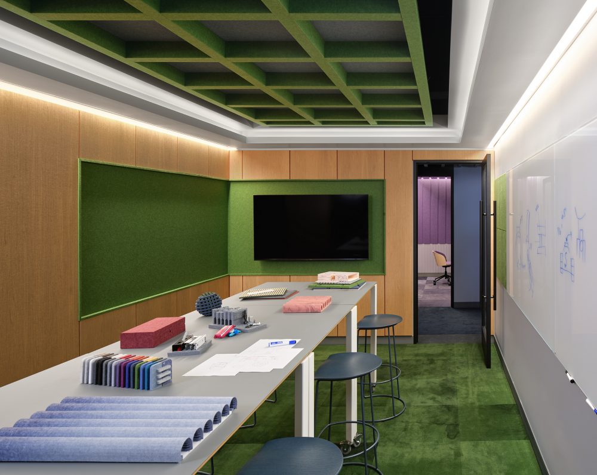
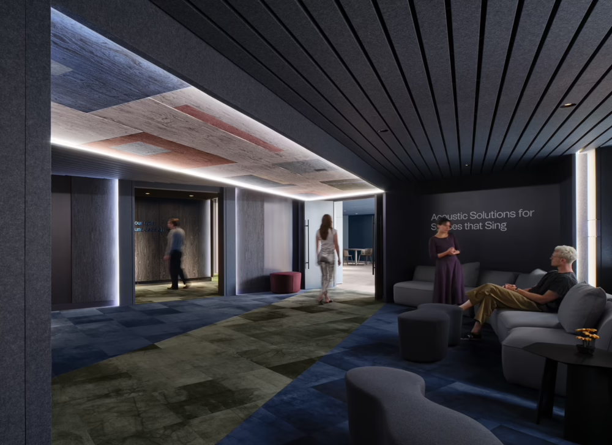
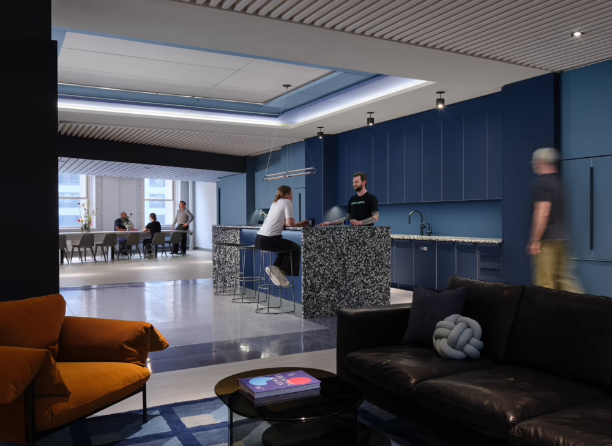

 .
. 