Vanderlande’s new space in Pune, India by Zyeta reflects the brand’s employee-first work culture.
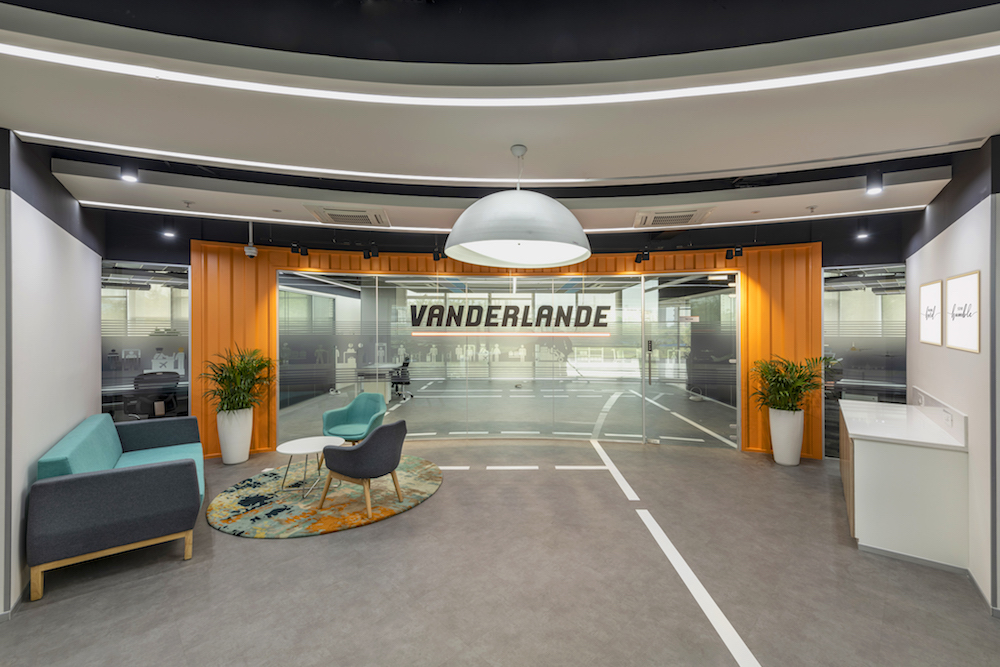
In early 2020 Vanderlande, a material handling and logistics automation company, decided to start with its second office in Pune, India. In terms of workplace design, they were pretty clear about the things they wanted in their office. Among their requirements, building a world-class human-centric workplace setting that reflects their brand story was a priority. That led the design team at Zyeta to go for an in-depth brand study so that the place closely echoes its brand’s narrative.
“The project will be one of the most remembered projects in the history of the firm because it was designed, built, and handed over during the hard times of COVID-19.”, says Janani Chitra Kulothungan, a Senior Architect at Zyeta.
The Design brief
As a design brief, Vanderlande’s team stated clearly that they wanted Team Zyeta to create an office layout that exhibits a non-monotonous, visually demarcated workplace setting that provides every workplace requirements to its people. The Pune office needed to house around 215 numbers of workstations along with multiple sized cabins.
They required a spacious, interior design plan that would reflect the brand’s employee-first work culture. The design brief also had a requirement of segmented zones to add the feel of separate environments without compromising the open office culture.
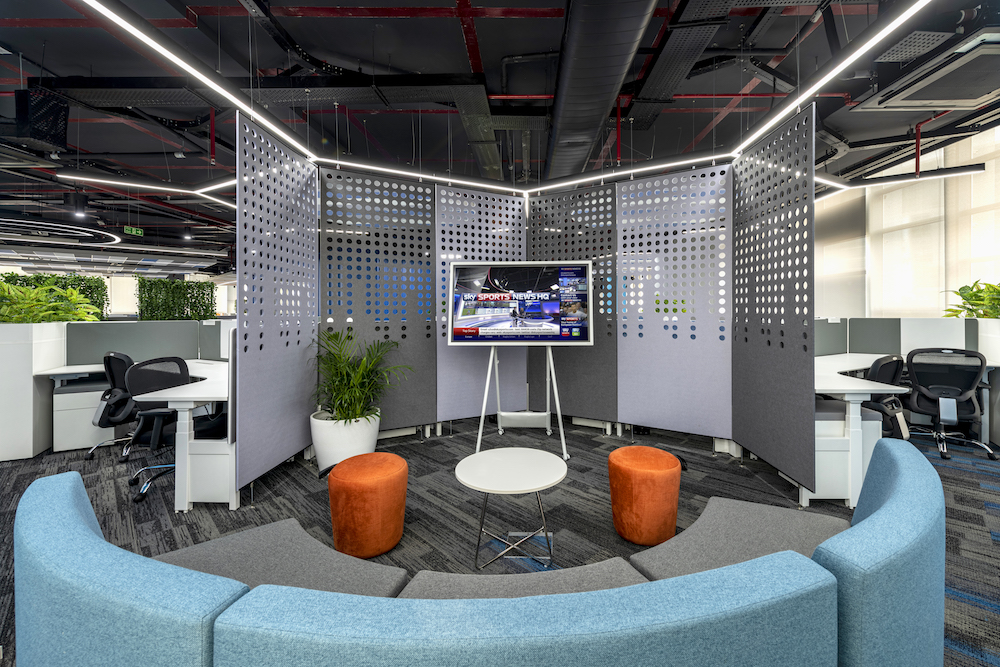
The Design
The workplace is designed with natural light as one of the main design elements, creating wellness-oriented work settings. There are mainly two types of workstations, linear and honey-combed, complemented with collab areas to diverge the crowd to different sections. The main highlight of the workplace is Vanderlande’s lab display area that exhibits a conveyor belt testing machine, inspired by the company’s products.
The spatial planning of the floor makes sure that there’s never cramming of people in the office. This is further accentuated by the provision of two separate Town Hall areas in the workspace to avoid gatherings during office events.
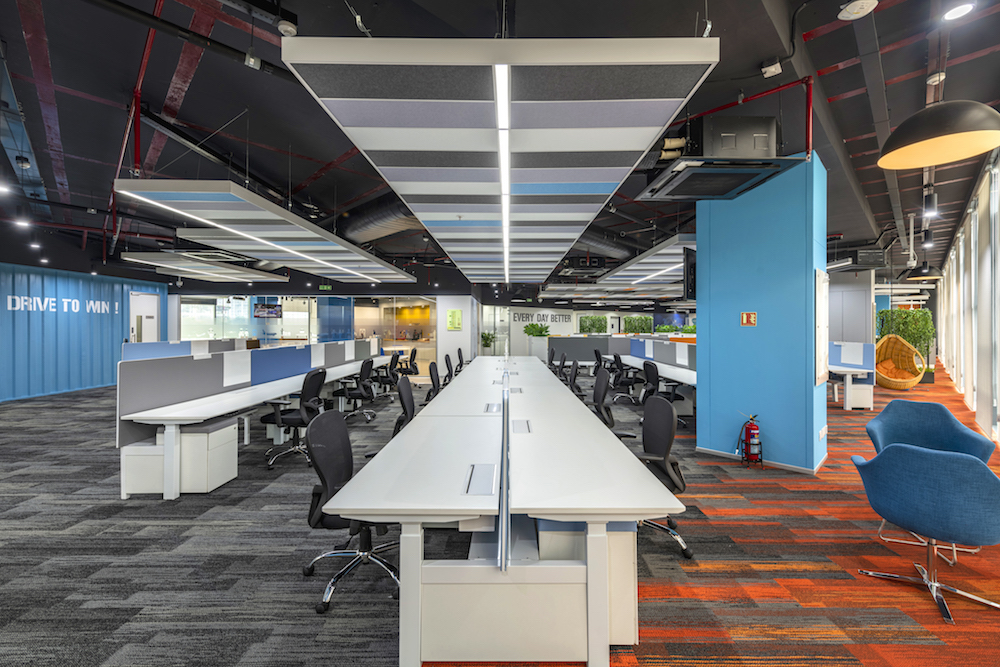
Branding
To align with Vanderlande’s requirements, Team Zyeta innovated multiple design aspects that connect the design narration to the brand’s image. For instance, the workplace has cabins that are walled with container-like corrugated sheets to mimic the container surfaces that are associated with the logistics business.
The workplace design theme for the office is an industrial rugged look that re-imagines the company’s factories and manufacturing houses. There are exposed ceilings, factory-like rugged floors with concrete finishes etc. that directly imitates the materials and logistic market. A challenge in pitching such an idea was always there because Vanderlande never wanted a workplace that is too informal. Therefore, the designers had to make sure that there is always a balance of creative and formal design thinking.
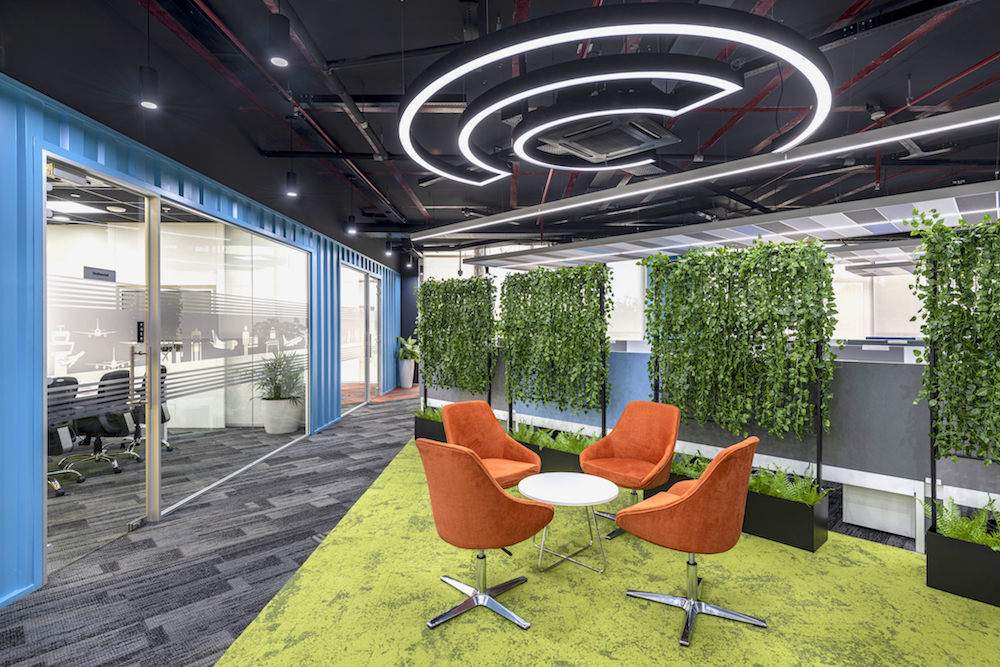
Workplace Wellness through Design
Ergonomics play an integral role in Vanderlande’s office interiors. To give the employees the much-needed flexibility at work, new age furniture like height adjustable desks, comfortable lounges, and individual seating arrangements were maintained across the office floor.
To align with the workplace wellness goal, the entire place is supplemented with biophilic design elements that act as visual demarcations among different segments in the office. There are live planters spread uniformly across different zones to separate one area from the other. The location of the workplace also plays a great role in facilitating the wellbeing factor through design. The work desks are positioned by the glazing-exterior-view to let every employee enjoy their inch of office view and relax now and then. Furthermore, the industrial office interiors with exposed air ducts, baffle ceilings, and rugged floor work gives a sense of liberty that inspire the young minds at the office.
The colors in the office interiors strictly follow the brand color palette. There are accent brand colors used in floors, walls, and other design aspects to create a visual rhythm that adds harmony to the space. There is also a wellness room for the employees that serve as the ‘relaxing zone’ in the office. For the employees who want to take a break from the screens and engage with their fellow colleagues, there are fun corners aka recreation corners with foosball, carom tables etc.
Overall, Vanderlande’s Pune office interiors deliver a people-first-creative work environment that enables freedom at work with an emphasis on workplace wellness.
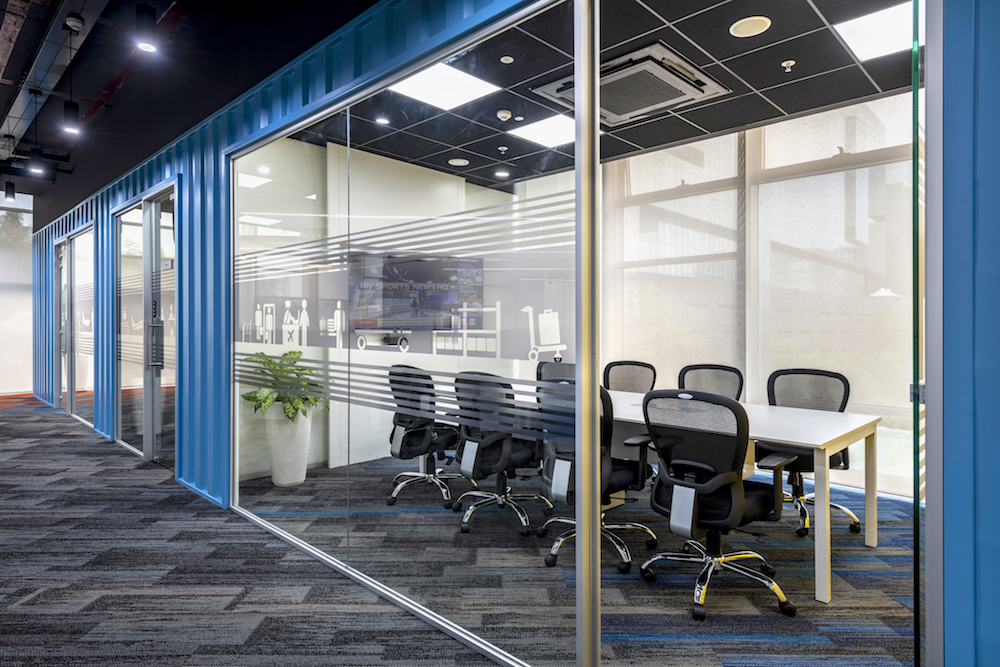
When was the project completed?
September 2020
What is the name of the company?
Vanderlande
How many SF per person?
102 Sft (approximately) per person
How many employees work here?
219
Is there a remote work or work from home policy? If so, what percent of employees are remote workers?
Yes, due to COVID-19, 90 percent of employees are working from home.
Describe the work space type.
The workspace is an open office structure that has a mixture of collaboration areas, cabins, meeting areas, Lab rooms, along with the workstations and Cafeteria. The workspace layout exhibits a hierarchy-less open work environment with enough room for individual work settings. This way the openness of the workplace is complemented with privacy settings for individuals and teams to disconnect with the surroundings. Overall, the office layout that exhibits a non-monotonous workplace setting that provides every workplace requirements to its people.
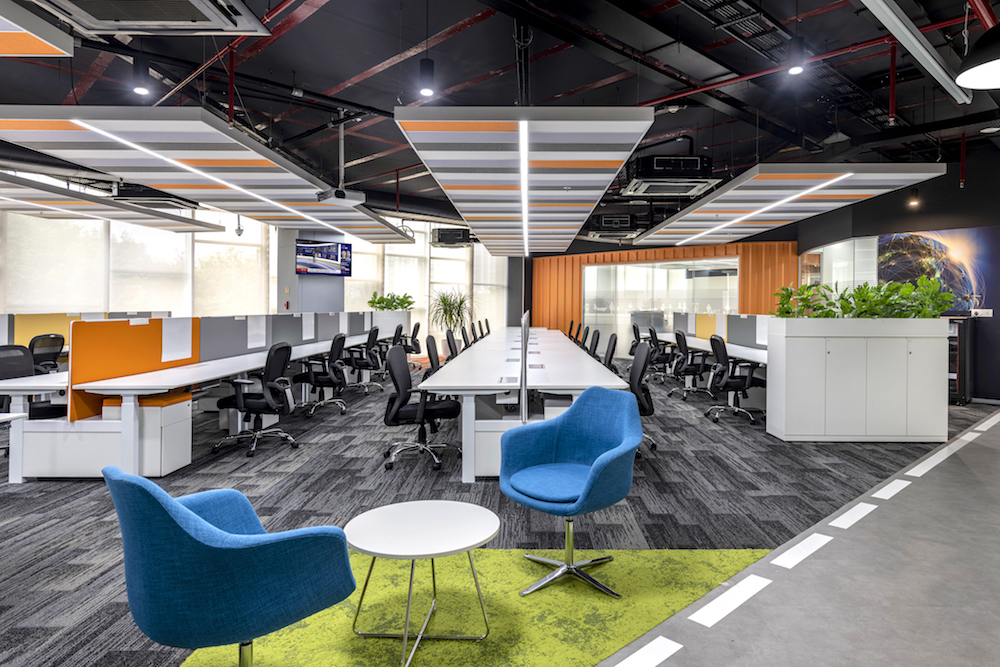
What kind of meeting spaces are provided?
There are both Semi Open and Closed meeting spaces across the office.
Semi Open Meeting spaces:
The floorplate has Informal meeting spaces like huddle spaces and Collaboration spaces with Casual seats and ‘Swing’ seat.
Closed meeting Rooms:
There are Formal meeting spaces like Conference room with special acoustical treatments, 8 seater meeting rooms, 4 seater meeting rooms and Phone booths.
What other kinds of support or amenity spaces are provided?
Other amenities like a cafeteria, recreation space, and a wellness room are provided.
Has the project achieved any special certifications?
The project does not have any certification; however, it is designed majorly in compliance with the LEED guidelines.
What is the projects location and proximity to public transportation and/or other amenities?
The office is located on the First Floor, Tower 5, World Trade Centre, Kharadi, Pune. The space is readily close to public transportations such as auto stand, which is located at a distance of 1500m away from the building. The space has is a cab-friendly zone. Airport is at a half an hour driving distance from the office.
Was the C-suite involved in the project planning and design process? If so, how?
Yes! They were one of the main decision makers in terms of spatial planning for the project.
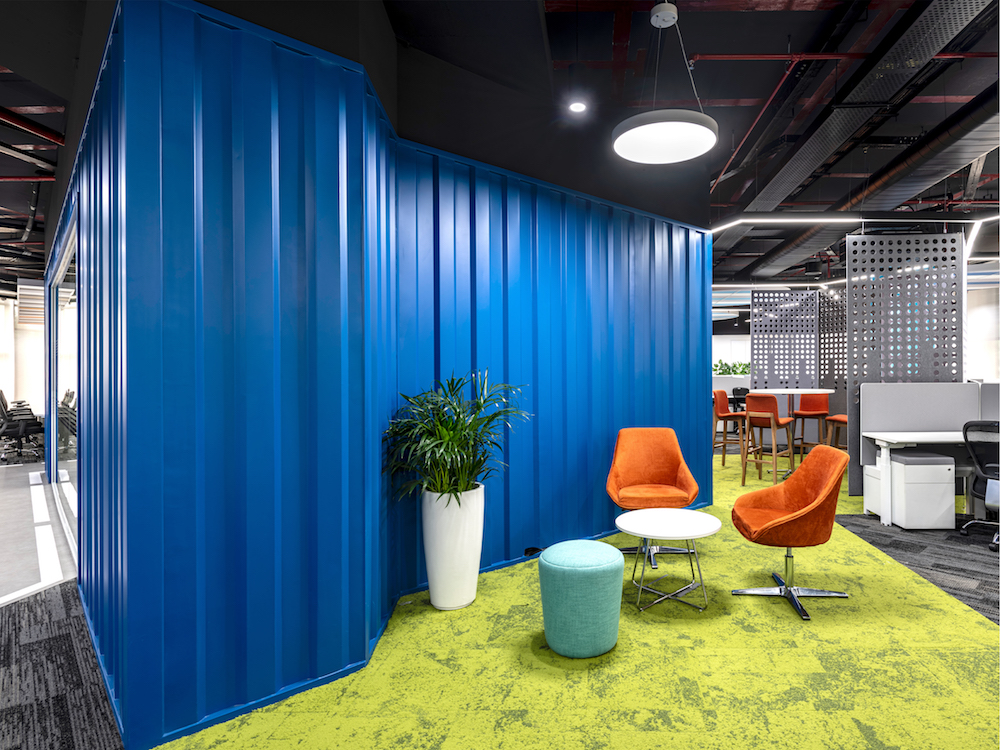
What kind of programming or visioning activities were used to create the space?
To understand the detailed requirements in terms of design, to give exact solutions for the problems, and to satisfy the client’s expectations, many group meetings, one to one discussions, and interviews with clients were conducted before and after every step of design deliveries using sketches, detailed drawings, and 3d visuals.
BIM was applied to detail out every element including design elements, construction drawings, Service models and Quantity surveying.
The designers also submitted 3D Renders, VRs, and Walkthroughs to give the clients a better real-time experience of the design plan.
Were any pre-planning surveys conducted to get employee input?
Research and pre-planning surveys were conducted to gather information about the brand’s History, Employees’ work flow, and work culture.
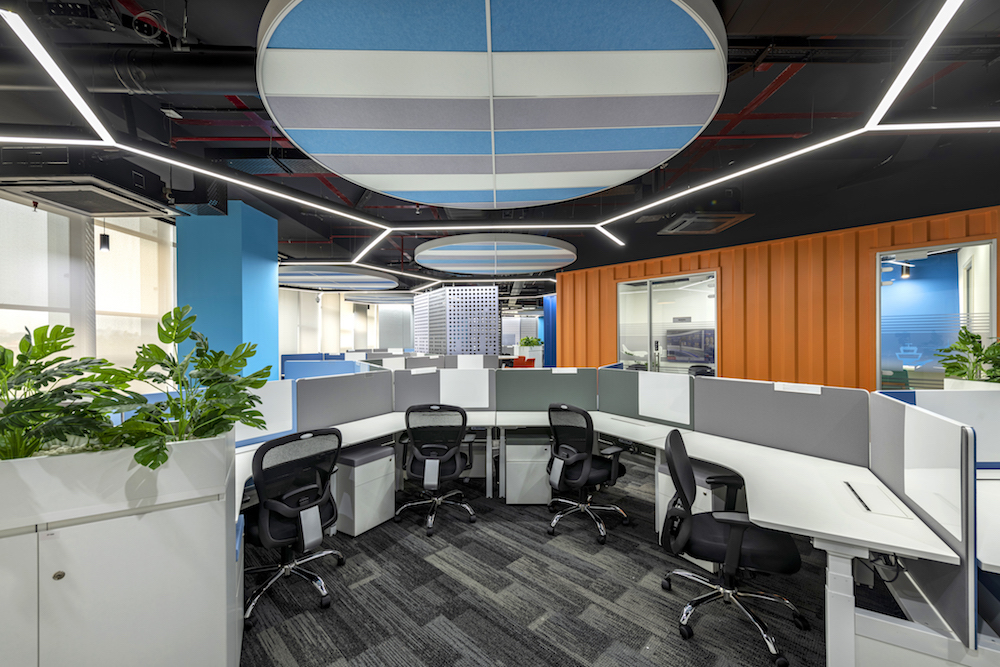
Were there any other kinds of employee engagement activities?
Design workshops were conducted during the site visits for material mock ups and approvals from the Vanderlande’s team.
Were any change management initiatives employed?
A lot had to be researched and done to bring out the perfect Industrial Rugged Look. Thus thorough research was done to select and gather design elements like Corrugated Container Sheets, Concrete finish floors and the white lines on floor, open ceiling, Ecopanels etc.
In terms of space planning, there was a special requirement of a lab which had to be visually connected with the entrance and the reception. It also had to demonstrate the conveyor belt testing machine, which required special focus to create it with perfection.
Please describe any program requirements that were unique or required any special research or design requirements.
By default, importance was given to health and wellbeing. In terms of ergonomics, multiple desk options with Sit/Stand desks, Linear/Honey comb workstations were provided to give flexibility to the employees in terms of work settings. There are lengthy corridors designed to allow the employees to walk all around the office; the cafeteria is built to cater healthy snacks and dishes. The designers also tried bringing in the wellness factor through smart planning of the space so that every area could get at least some amount of natural light exposure. In terms of materials, termite proof, anti-bacterial, and anti-fungal products are used all around the office space.
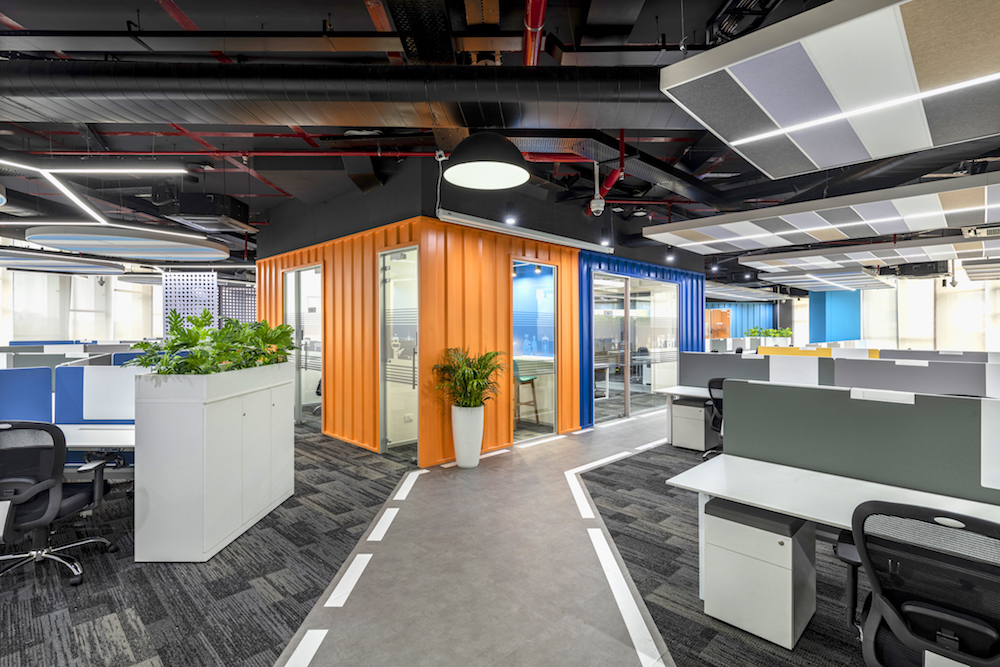
Were there any special or unusual construction materials or techniques employed in the project?
Many Innovative materials listed below are used in this space.
- Corrugated Sheets – to replicate the container surfaces cladded on solid masses,
- Concrete finish floors and the white lines on floor – to replicate the rugged look factory floors with markings on top of it.
- Open ceiling – To attain maximum height for the open floor plan.
- Eco panels – to achieve the necessary acoustic level with the touch of aesthetics.
- Industrial finished lights – to light up the space with appropriate lighting with a trace of rugged feel.
- The ideally situated Biophilic partitions- to create privacy between the work area and the collaborative zones.
For specific examples, please describe the product, how it was used, and if it solved any specific problem.
There were several issues while using the corrugated container sheet cladding, since there were restrictions regarding the allowance of weight per square meter in the premise’s floor. To resolve this, a lot of research was put into the detailing part to keep the weight per unit area within the limit.
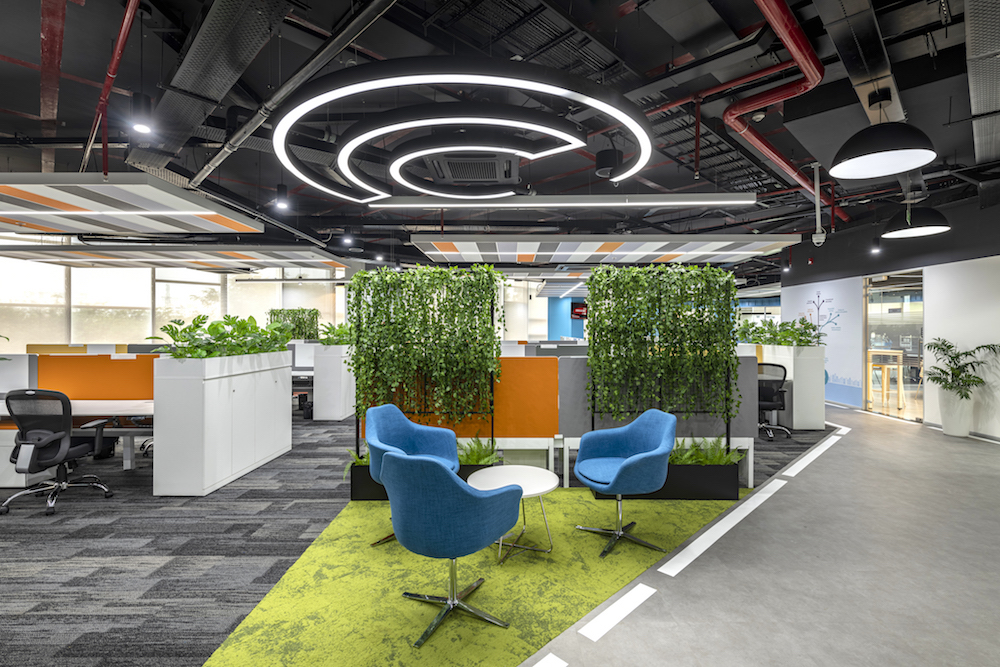
What products or service solutions are making the biggest impact in your space?
Carpet – Interface
LVT flooring in main passage with track marking done in epoxy white paint – Forbo
Metal container look – to validate the industrial look
Site builders – Panchshil
Modular Furniture were – height adjustable workstations – Danco
Civil and interior contractor – Nice Interiors pvt ltd
Electrical vendor – AP engineers
HVAC vendor – VRFAircon
Safety & Security –AmanFire
UPS vendor – Vintech
Loose furniture – Albans
Graphics & Signage – Green tech
Glass Partition – Synergy
Audio visual – Vintech
Networking – Trident IT
Photography – Prashant Bhat
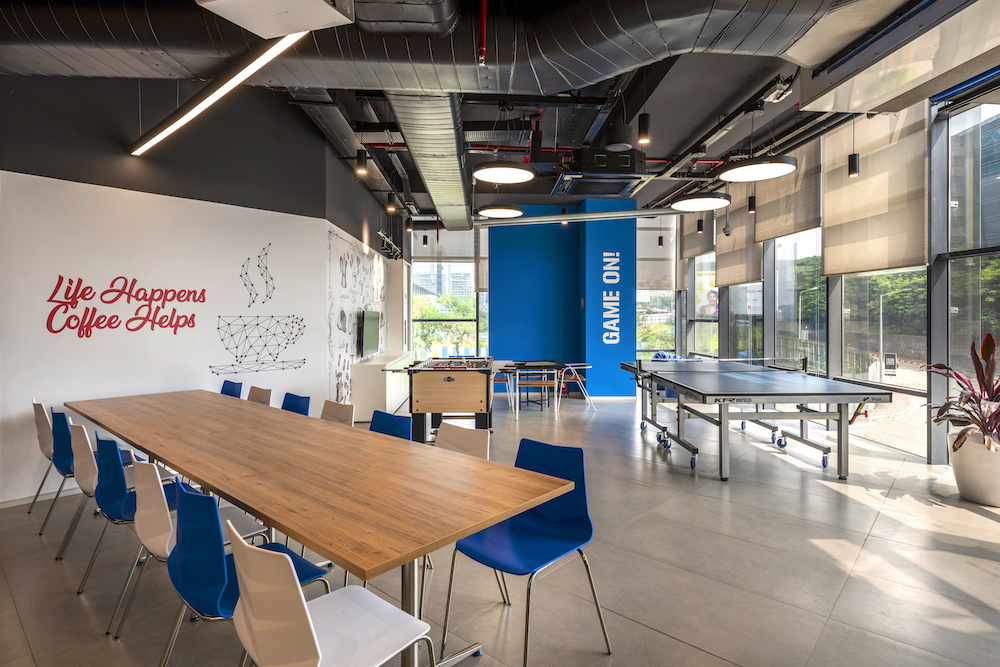
What kind of branding elements were incorporated into the design?
Branding was one of the major parts of the design that translated the feel of Vanderlande’s business and industry.
Elements like,
- Graphics with company branding ,
- Core value color shades on partitions and columns ,
- Tag lines on walls
- Logo used as a design element in the waiting area
- Photo frames with their branding stories
- Branding colors on Acoustic Eco panels in the open work area, closed meeting rooms and cabins
What is the most unique feature of the space?
The Industrial/Factory Look design concept complemented with the metal container look for the closed rooms that were fabricated on the site would be the most unique features of the project. However, the centrally placed Lab – with the Conveyor belt / Testloop machine with curved glass partition deserves a special mention.
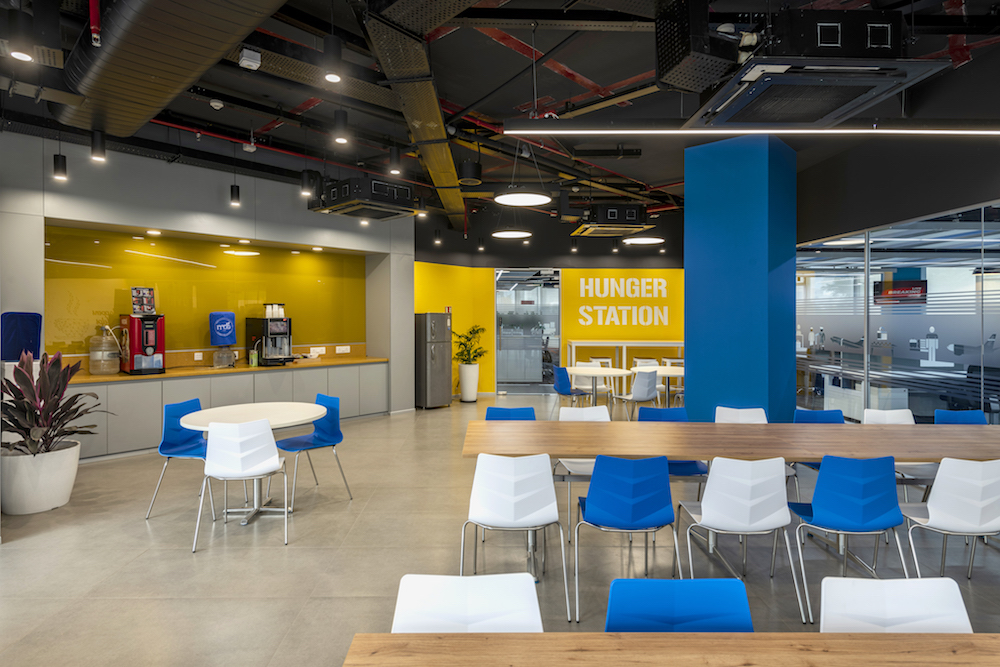
Are there any furnishings or spaces specifically included to promote wellness/wellbeing?
- Height adjustable workstation desks
- Furniture with Termite proof, anti-bacterial and anti-fungal Materials and fabrics
- Long corridors acting as walking track
- Furniture which gives importance to Ergonomics
- Work area and Collaboration spaces with maximum Natural light
What kinds of technology products were used?
Elements like Distributed speakers, Sensors, AV system, Projector screens to host Town Hall; were the kinds of technology used in the design.
Is there anything else that would help us tell the story of this project?
The fact that the project had to be built and delivered during the whole COVID-19 on and off quarantine phase was the most challenging aspect of the project. It required a team work that would stand the test of time. And delivering it successfully would remain as one of the most amazing victories in every team member’s life.

