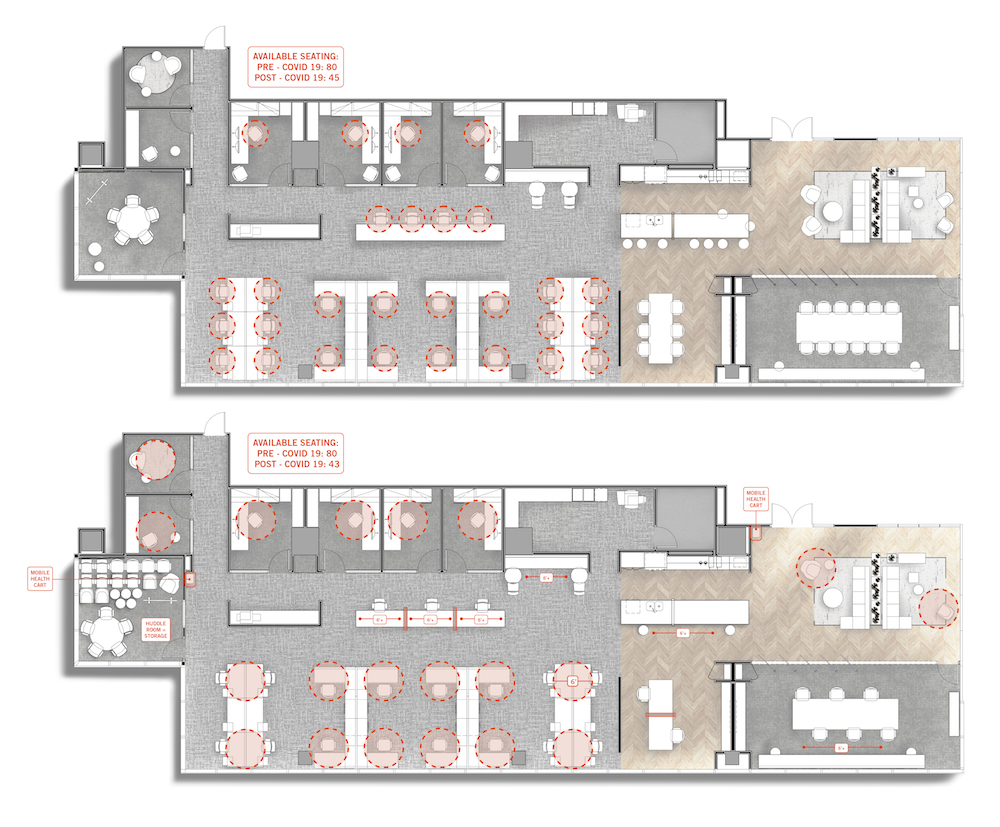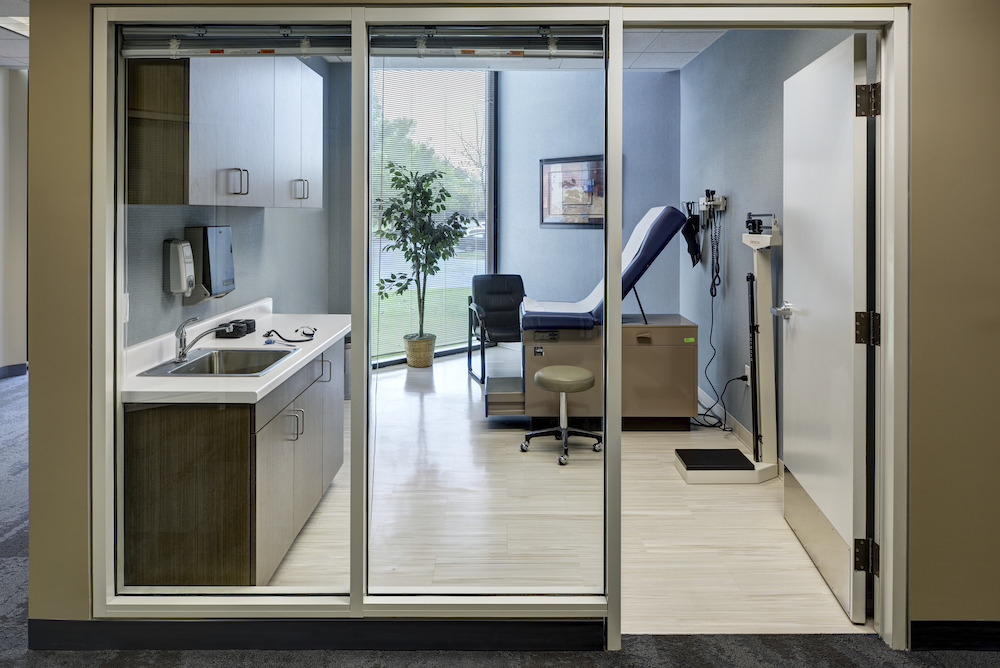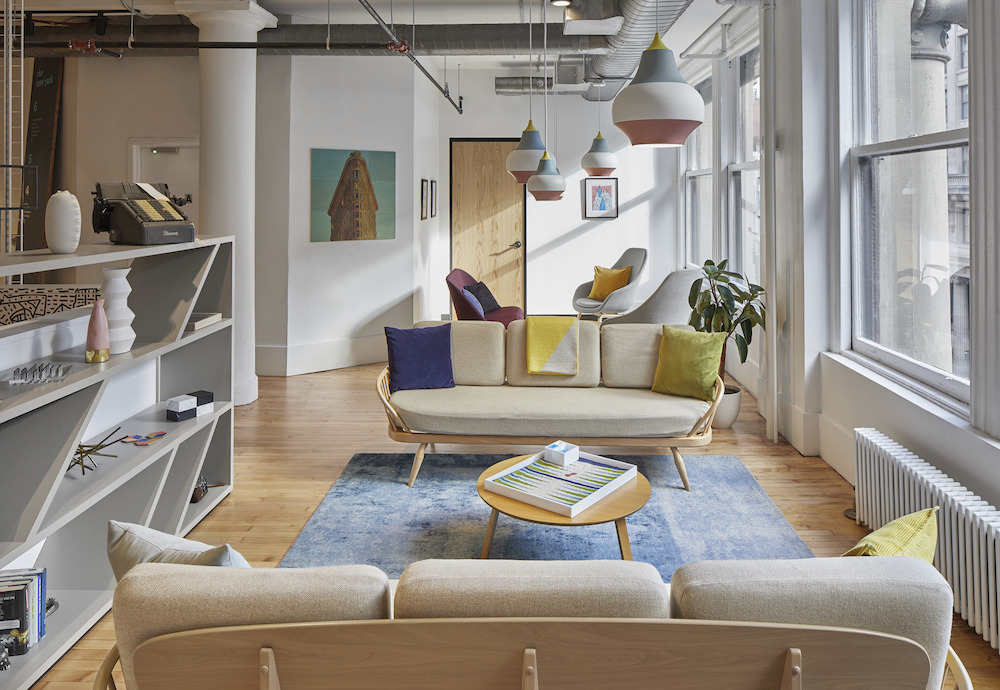What can the workplace learn from the healthcare industry post-COVID-19?

Corporate workplace design has gravitated to a blend of natural materials and comfort-focused solutions which straddle both residential and hospitality environments. Clients have expressed the desire to incorporate more authentic finishes, softer furnishings and decorative lighting resulting in a less “corporate” aesthetic.
As we re-enter our office buildings with COVID-19 still a daily concern, will hospitality take a temporary backseat to healthcare influence? No one is expecting office buildings to replicate costly intensive care units by replacing plenum air ceilings with ducted returns or install heat-welded flooring. However, there are practical lessons from healthcare and wellness institutions, designed to mitigate the spread of infectious disease and cross contamination, that when combined with tactical common sense actions can make a salient difference in the return to the workplace.

1. Communication and Visual Cues
Simple, visual communications are easiest to remember. This is why in hospitals and airports – some of the world’s most transient and multi-lingual spaces – information and wayfinding are displayed with icons and minimal text. Digital messaging provides a more flexible and touch-free experience with content that can be frequently updated and executed remotely. Digital messaging also eliminates the need for cleaning, maintenance and changing of physical signage.
Returning to the workplace will inevitably involve implementing new policies and procedures to control crowd size, flow and enforce health and safety measures. A clear communications plan is important to convey these new policies and procedures. Adding visual cues, such as a colored light signaling a freshly cleaned space, can facilitate messaging concisely. Digital displays are versatile – showing the direction of traffic flow or noting room capacity – and can be easily updated to reflect when policies are altered or removed.
2. Control the Flow
Not all circulation paths are created equal. Clinical settings are pragmatically laid out with careful attention to wayfinding, controlled circulation, clearly marked entry and exit points and limited access to more restricted areas like operatories and intensive care units. This mentality can be applied to the workplace by mapping out high traffic areas such as conference rooms and break areas, as well as less frequently used ancillary spaces. Tailor communication plans and maintenance toward this map, and identify frequency of cleanings, scheduled occupancies, limitations of attendees and flow restrictions, like one-way travel. Policies on package delivery and visitors may involve establishing separate areas for “no contact” drop-off or guest check-in, while entry/exit doors may remain open throughout the day to reduce repetitive touch points.
The path from A to B will be more intentional and touchless with focus on circulation. Grand lobbies with ample seating arrangements will be carefully reconfigured or temporarily blocked off to encourage physical distancing and discourage unnecessary gatherings.
Even before COVID-19, buildings were beginning to implement more touchless access to amenity spaces, elevators and tenant suites. Ultimately the keycard will be replaced by smartphones or other devices as ID badges for elevator access and wireless recognition upon entry. Sensor and voice activated technologies are becoming more prevalent, as well as app-based access. More smartphone collected data on employee routines, working hours and behavioral patterns will help building owners create an even safer and more user-friendly experience. Receptionists may be replaced with self-service kiosks, reducing human interaction and limiting potential exposure.
3. Tracking and Data Collection
Healthcare systems have a variety of ways to track data on patient and staff activity within their facilities from the most extreme – technology that will initiate a hospital lockdown in the event of an attempted abduction of a newborn – to the more routine instances of a missed step in a post-operational protocol. As office buildings have naturally gravitated to systems that can capture and predict routine behaviors in an attempt to streamline access points, there may be a natural transition to utilize personal smartphones and wearable technology to compile a trackable “road map” of an office inhabitant’s whereabouts throughout the day.
In the event of a heightened health risk, the ability to trace every person or entity who has potentially been exposed will be critical. Tracking systems, along with building security infrastructure, can identify the potential risk based on a person’s whereabouts. They can then inform an at-risk individual within hours, allowing that person to initiate further protective measures (i.e. self-quarantining or alerting others he/she has been in contact with). Data indicating a “hot zone”, high-traffic area where infected individuals were present can be immediately taken offline with extra disinfecting measures.
Similar to how hospitals utilize this technology to effectively identify and contain an outbreak, as well as provide targeted communications to only those at risk, office buildings can take similar measures to minimize a potential shutdown and panic.

4. Densification Reductions
Shrinking footprints, along with community-based densification of co-working spaces, had companies testing the limits of how many people could work in an office. Concepts such as shared offices or hoteling stations for traveling employees could see a different occupant every day.
Although the benefits of recovering in a private room versus a crowded ward make complete sense in a clinical setting, there is a definite sense of heightened personal space at the office. While the six-foot distance rule has become a norm within supermarkets, how will this translate to conducting business within existing office layouts? We can fully expect meeting sizes to be limited – dial in to those 20 person board meetings via Zoom or divide up into smaller breakout groups to meet physical distancing guidelines. Undedicated “free address” workstations may see a decline to allow each employee control over the cleanliness of his/her desk. Work cafes may be approached with more caution and less communal lunch breaks – look for a self-serve Grub Hub gift card in your inbox versus the family style catering en masse.
5. Enhanced Maintenance Policies and Procedures
Medical facilities have very targeted and thorough maintenance procedures in addition to mandated ways of recording compliance. At the very least, we can expect enhanced cleaning protocols in office buildings and transparency in the communications of these – at most, a state or federally regulated baseline standard. There will need to be obvious evidence of this routine, with visible indicators of the last time an area was serviced. We are not talking about the sheet of paper at the restroom, but digital cues and indicators of servicing and timing in addition to observing service workers in action – cleaning frequently and correctly disinfecting surfaces per cleaning agent instructions.
Office buildings will need to showcase the additional investment made in the newest cleaning technology such as electrostatic, UV-C (ultraviolet light treatment) and microfiber mops. Additionally, office buildings will want to ensure staff are appropriately trained in these enhanced and more frequent cleaning and disinfecting measures. Whoever thought Continuing Education credits would be applicable to maintenance teams? Not such a foreign idea today.


6. Surfaces and Materials
Contaminated surfaces are a proven culprit of viral and bacterial spread. Accordingly, hospitals require durable materials and finishes that can be repeatedly cleaned and disinfected. In contrast, workplace interiors have been blurring the lines of residential/hospitality feel with plush fabrics, softer furnishings, rich natural woods and decorative metal trim and hardware. “Bleach cleanable” is often a prerequisite within healthcare design; this vocabulary had never entered the corporate office due to its institutional perception. Now, hardware will be retrofitted with new antimicrobial options or sensors to open doors. Reception areas will still provide warm welcoming zones – but with a strategically designed barrier to the receptionist and bottled water instead of that communal pitcher or Keurig. The use of shared, large scale furnishings like multi-seat sofas may sway toward individual chairs with less accoutrements to clean and disinfect (there is a reason hospital and clinic waiting rooms have detachable pillows or no pillows at all).
Fabrics and upholstery specifications will explore nano options and impervious barriers to improve surface cleanup, while vinyls and polyurethanes – hospital waiting room essentials – may make a resurgence for easy cleanability. Regardless of material types, perception is reality of the “clean sheen” of impervious finishes.
Let us not forget the culprit hiding in our purses and pockets – our personal smartphone which has been a proven source of cross-contamination. One study has shown many of us touch our phones between 2,000 – 5,000 times per day! Our phones are such a part of us that this completely subconscious behavior could put us at greater risk of pathogen transfer – even with freshly washed hands. For this reason, some hospitals have a “no phones” policy in sensitive areas like neonatal intensive care units and provide means for UV cleaning. Sanitation measures through UV light cleaners or anti-bacterial wipes may find their way into office restrooms, reception areas and conference rooms – along with signage reminding us to clean our phones.
7. Indoor Air Quality and Building Systems
Post COVID-19, we still expect that Americans will spend 90% of their time indoors. The contribution of indoor air systems to the spread of pathogens is nothing new, but there will be a heightened awareness for how recirculated air in office buildings is treated and zoned for the health and safety of its occupants. Ultraviolet germicidal irradiation, a disinfection method applied in hospitals to mitigate Healthcare Associated Infections (HAIs) uses UV light within ventilation systems to destroy bacteria and some viruses. Ambient lighting fixtures can be retrofitted with lamps emitting narrow spectrum light, which provide the disinfecting benefits of UV lighting, but with safe, visible light harmless to humans.
Buildings will face increased pressure to prove additional investment in mechanical filtration and maintenance as well as design of systems that incorporate increased fresh air intake to reduce the amount of re-circulated air within the office space. Older buildings that offer operational windows may be more desirable to allow occupants better access to outside air.
8. Healthy “Tool Kits”
Outside the comfort and convenience of home is a big world of things we cannot control – including the ability to safely sanitize our hands (when handwashing means are not available) and surfaces that may have been contaminated. The ability to travel with your own personal “health arsenal” will be an important part of mental wellbeing during the daily commute to and from the workplace. We may continue to see shortages of personal protective equipment (PPE) like face masks and gloves and will rely on the peace of mind to have our own supply of hand sanitizer, anti-bacterial hand wipes and disinfectant solutions.
Upon arrival at the office, we should fully anticipate cleaners and disinfectants in every conference room for a quick wipe down of surfaces as well as reception areas that still welcome us, with hand sanitizer, of course. While we are not scrubbing in for surgery, the placement of additional handwashing sinks within private tenant suites may surface as a new expectation and visible cue to the importance of the twenty-second suds up.

9. Daylight, Views and Access to the Outdoors
Newer healthcare facilities are designed with access to an outdoor view in every patient room – visual connection to nature has been a proven contributor to shortened hospital stays and decreased pain levels.
Our hiatus from the office allowed the opportunity for long walks and physical exercise, activity or meditation. When we resume our normal office hours and routines, many will long for the flexibility of fitting in a mid-afternoon or evening walk or a temporary escape to sunlight and fresh air. This cornerstone of wellness is important and one that may even be more intentional, as physical distancing measures may not permit window line working environments for as many occupants.
Remember the rare day in high school you’d have “class outside”, resulting in improved moods, increased attentiveness and better information retention? Taking meetings outside to a nearby park or green area may help keep employees engaged, motivated and appreciative of access to the outdoors.

10. Focus on Wellness
In many top healthcare organizations, wellness programs have taken center-stage as a proactive approach to health and wellbeing, focusing on healthy lifestyle practices versus reactive treatment for illness or injury. Preventative care is now key to reduce likelihood of invasive procedures and use of medications. While there might be the temporary raised eyebrow about returning to the office fitness center, in time, people will crave the fitness routine they had to alter due to the constraints of stay-at-home orders. Wellness coaching and counseling can easily be done virtually; telehealth programs will likely gain greater popularity as they are a low-risk way to participate in proactive health.
For the many who suffered through the ergonomic challenges of creating a makeshift desk at the dining table, sofa and bed – the return to the workplace may be a joyous one for the beneficiaries of workstation sit-stand technology. For the less ergonomically fortunate, this may be a wakeup call to companies and building owners that these furnishings provide means of encouraging movement throughout the workday.
Programs that measure benchmarks of a building’s commitment to health and wellness, such as the WELL Certification, will be more intentionally sought out and marketed, while private tenants undergoing their own build outs will see greater value in applying wellness programs and principles into their customized workplace design.
Behaviors and best practices from the healthcare environment provide us with solid, common sense practices to implement within the workplace environment moving forward. This can be an exciting time for innovation and a good reason to implement technologies that were being explored prior to the workplace mass exodus. The common sense logic allows employers and office buildings to assess and invest in what makes the most sense for their occupants and take impactful steps to implement practical and realistic solutions to road mapping the return to a safer workplace.


