The return to work will happen in phases, but the time to start preparing your return to work guidelines is now.
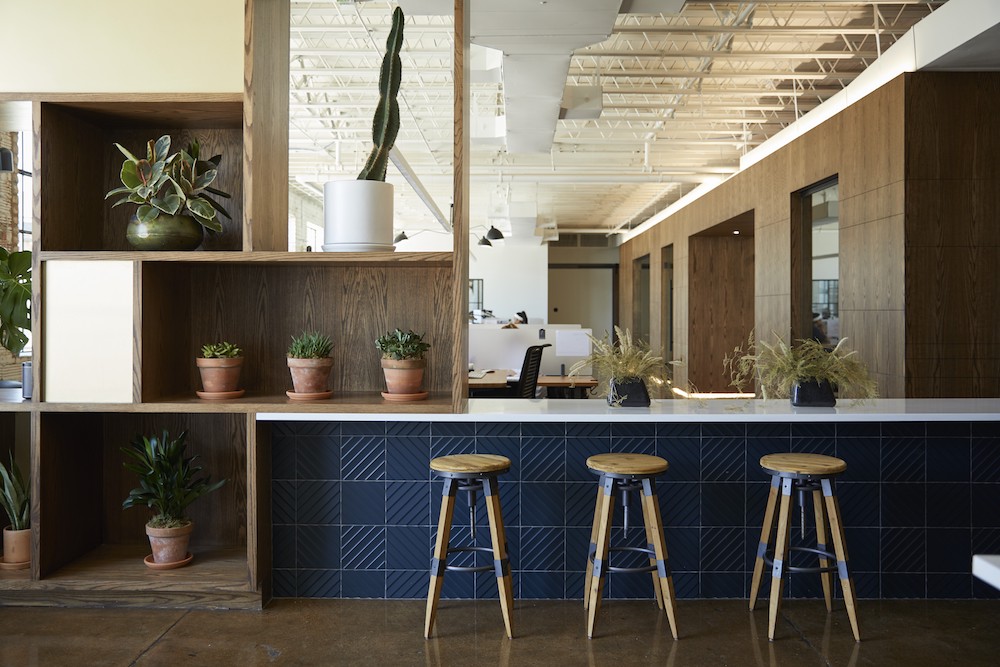
As the saying goes, “Uncertainty is the only certainty.” It’s always been true, but it hits especially close to home now. There is a constant and inescapable narrative on television, in the news, and on social media echoing how “unprecedented” this pandemic is, and how “uncertain” these times are.
It may be starting to feel rote, but that doesn’t make it any less true.
One thing is certain: things aren’t going to immediately go back to the way they were before. This raises questions about what the “new normal” will look like.
When will offices reopen? What does this mean for office design going forward? Will the CDC or another government agency roll out formal guidelines and recommendations for offices? If so, when? What can be done now to prepare?
In the face of so much uncertainty, the best option is to design an approach that’s based on flexibility. The return to work will happen in phases, but the time to start designing for reentry is now. However, within a few days, weeks, or months of returning, the office design will inevitably need to flex and change … and then change again. The best return to work guidelines set today will probably not remain the gold standard in 30, 60, or 90 days from now – or even six months to a year from now.
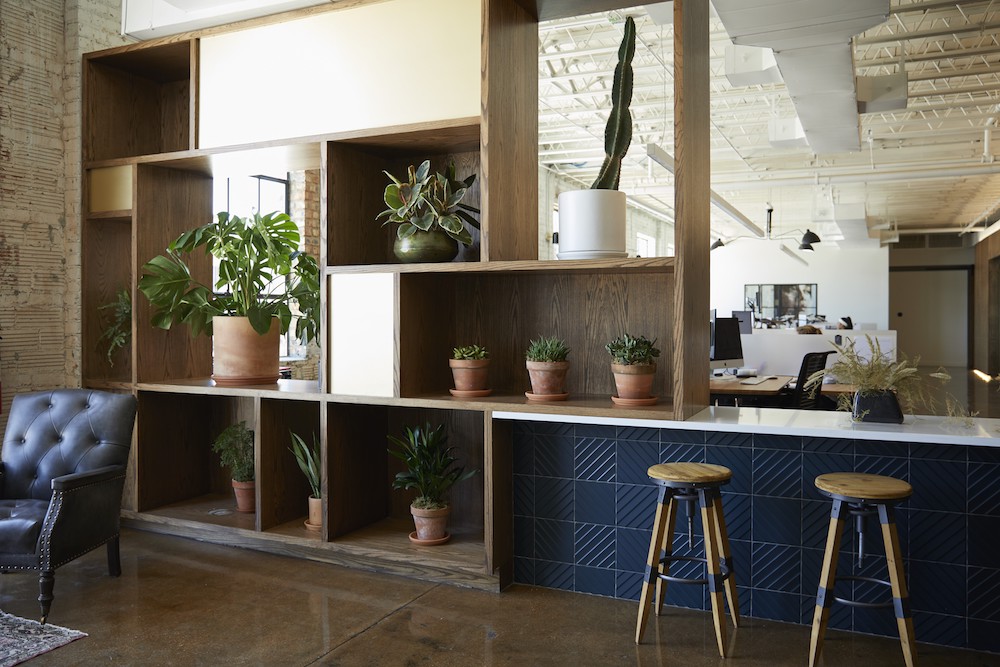
Before Reentry: The State of Today’s Office
Over the past 20 years, there has been a revolution in office space design and implementation. Gone are the individual cubicles that divided office environments into semi-private pods for each person.
People are sitting closer together than ever before. Global design firm Gensler has estimated that 70 percent of American offices use some form of the open plan, which departs from the traditional arrangement of private offices on the perimeter and workstations on the interior.
As part of the shift, which has occurred in the past 15 to 20 years, many companies cut costs by shrinking the size of individual workstations. A typical workstation now has 36 square feet instead of 48 square feet – a 25 percent reduction.
While individual space has decreased, there has been an increase in amenities and shared spaces. From the ubiquity of the standing desk to the open office environment, most businesses have adopted designs that encourage employee movement and “collision” spaces. Gyms, coffee bars, and game rooms are common.
For companies that can’t afford to invest capital in the build out of new office space, the adoption of coworking environments allows the largest and smallest businesses to work in an environment that up until now was considered superior to “cube farms.”
As businesses start to consider what the first phase of office reentry looks like, they’ll have to recognize that there are precautions to take to minimize the risk of reinfections in the current office environment.
From calculating the safest density for office spaces, to ensuring that HIPPA regulations are followed when checking employee and visitor temperatures at office entrances, there are a myriad of return to work guidelines and issues that need to be addressed. It is vital that the nation begins to reopen the economy and get citizens back to work. However, it is just as vital to make sure that US workspaces are not the new epicenters for contagions like coronaviruses and other transmittable diseases.
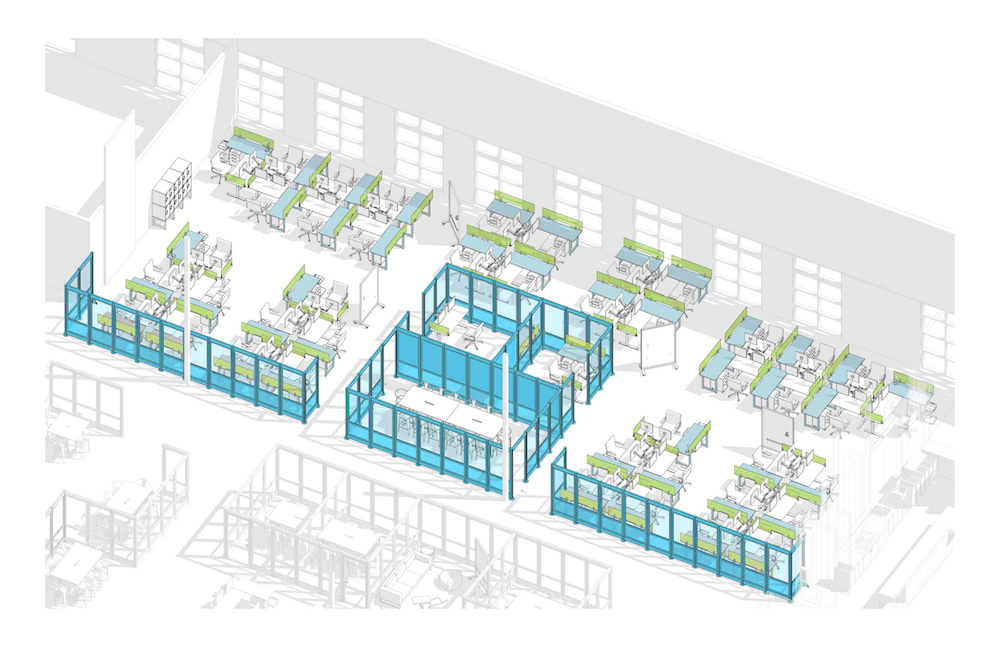
A Discussion on Density
At the time of this writing there are no formal guidelines at a federal or state level on what reentry to the office should look like. But even without formal guidelines, it’s time to change the conversation about density. There’s a clear need for an immediate shift to the current 6 feet social distancing guidelines that many are assuming will remain permanent. However, longer-term thinking about density also must change in order to prevent future pandemics and optimize the health and wellbeing of employees.
This subject must be thought of in broader terms, even now in the near term – less in terms of a measuring stick between people and more in terms of ideal density and productivity overall.
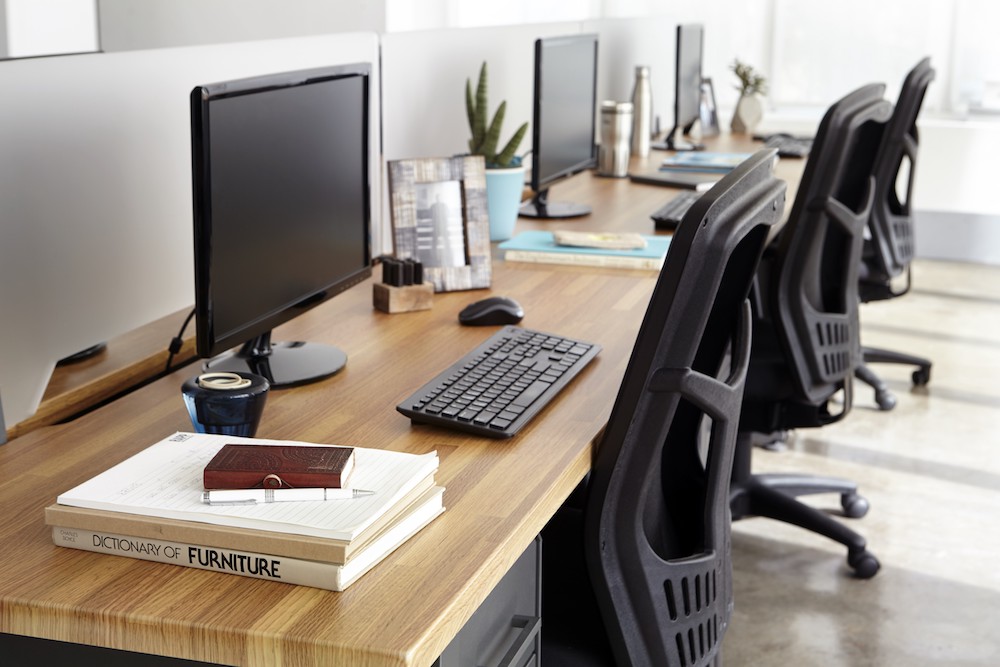
Here are a few questions to think about when considering how to begin to welcome teams back to the office:
How can businesses maximize their workspace?
Consider community space that could be converted to individual workstations. Conference rooms, break rooms, training facilities, and other areas could be repurposed or reconfigured to give employees more personal workspace in their current square footage. Consider movable walls or partitions to redesign the spaces in a way that fills the current needs, but can be converted again as things change.
Can remote work be a new way to boost productivity?
According to Gallup research released on April 3rd, 62 percent of employed Americans say they have worked from home during the crisis – a number that has doubled since mid-March. That number is likely to be even higher now. Many of these people find that they’re thriving at home, so it may be worthwhile to consider a more flexible work-from-home model where certain workgroups have in-office collaboration days balanced by remote workdays with fewer distractions and no commute. At the same time, some groups may have seen a decline in productivity, and should be prioritized for returning to the office full-time. It’s becoming clear that what many people miss most about being in the office is the camaraderie and culture, so any model selected will need to take that into account.
How does one keep learning and preparing for the next phase?
More work will certainly be done remotely and in flex space. This pandemic has triggered a monumental shift in attitudes toward the home office. Businesses that previously had all employees physically present in the office will standardize an increase in remote work. That will look different for every business depending on their individual needs – some may rotate in-office days with work-from-home days during the week, and some may choose to make certain roles or departments permanently home-based. Long-term effects of such policies will be businesses decreasing density, leasing more space per employee, and reducing the parking ratios from (8-9:1000) to (4-5:1000).
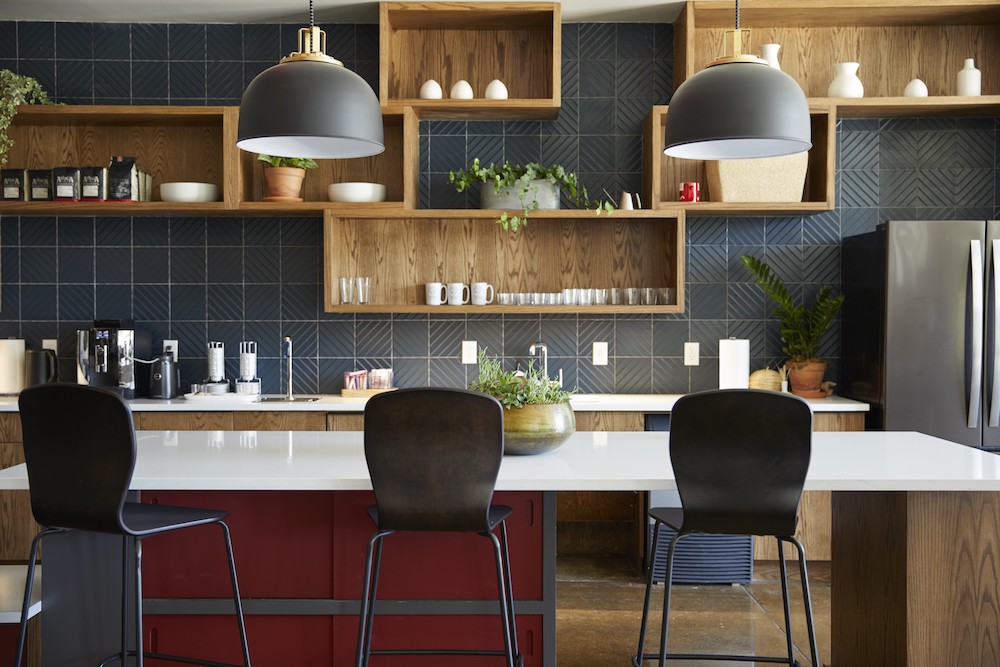
Designing with sanitization in mind
Thoughtful office design will go a long way in protecting employees. For example, consider both the temporary return to work guidelines that can be implemented quickly when employees start coming back to the office, and the longterm guidelines that will likely impact workspaces permanently. The key is to be adaptable and continue to evaluate and adjust as circumstances change.
As businesses think about the current flow of their office design, here are some “Day 1” considerations:
Start at the entrance.
Increased fevers are a first sign of so many illnesses, so businesses may begin scanning temperatures and asking health or travel-related questions upon entry. They may also limit the number of entrance/exit points for both employees and visitors. In Asia, the majority of buildings one enters are automatically checking your temperature, and that will likely happen here in phases as we wait for the technology to become readily available in the U.S. As this practice becomes commonplace, employees may even begin to check their own temperatures at home each day before heading into the office.
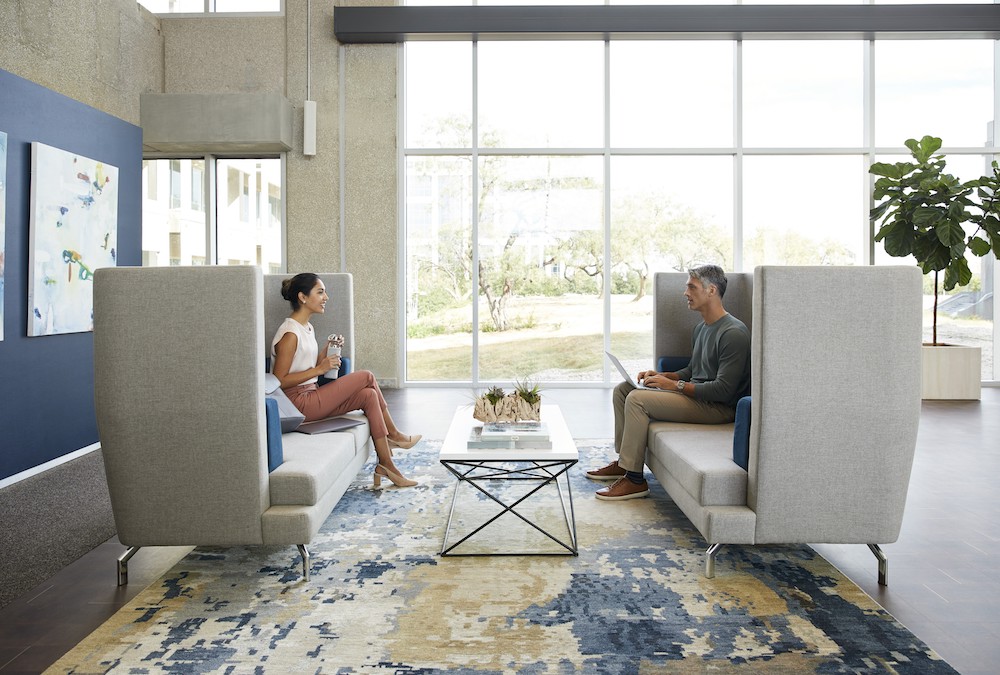
Consider walking paths.
To discourage cross traffic and increase the distance between people moving through the halls, consider adding temporary directional paths with signage that encourages employees to move in a clockwise or counterclockwise direction. Additionally, by widening corridors where possible, you can maintain social distancing throughout your space.
Identify touch points, eliminate what you can, sanitize what stays.
Can the design be adjusted to remove doors or install no-handle doors? Can other features like soap dispensers, hand sanitizers, and coffee dispensers be touch-free? Identify any common contact points that cannot be removed or automated, and add disinfecting wipes or hand sanitizer stations to those areas. Any surfaces in or around individual workstations like desks, tables, or privacy panels should be easy to clean with conventional cleaning solutions or disinfecting wipes.
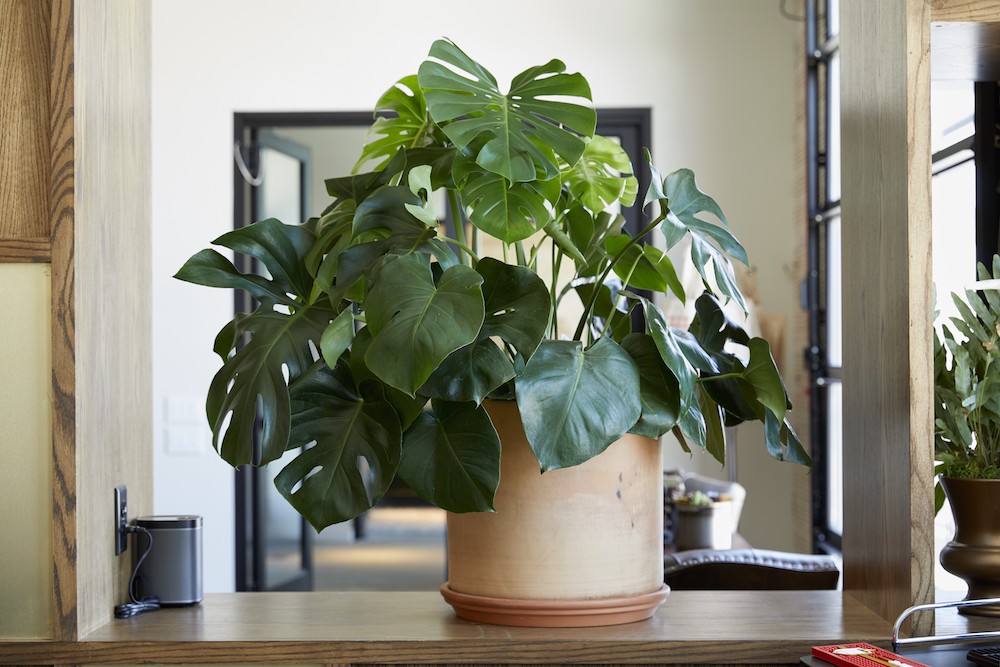
Think creatively.
Create space and separation between individual workstations by adding return tables, storage cabinets, privacy panels, and even plants. Also consider additional design concepts like orienting desks outward, so employees aren’t facing each other directly. By staying open-minded and being willing to embrace new ideas, design strategies can be implemented that will enhance both safety and productivity.
No one knows exactly what lies ahead, but that doesn’t mean preparation is impossible. Flexibility in design will be critical when creating your return to work guidelines. Thinking about space in a more fluid way will enable changes to happen at maximum speed as we navigate what lies ahead, and ensure that we do the right thing by businesses and employees.

