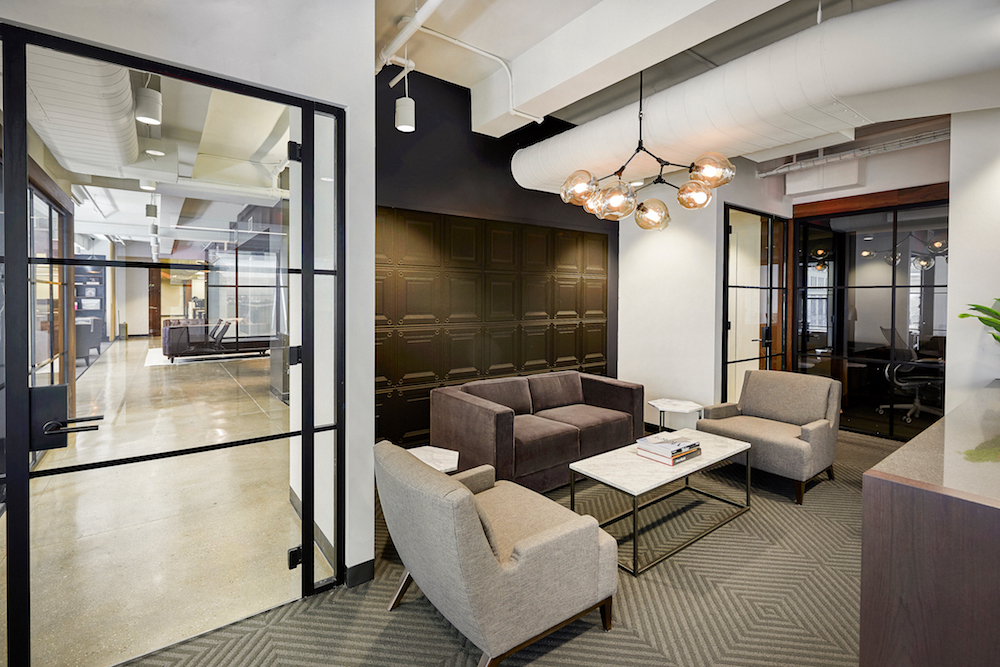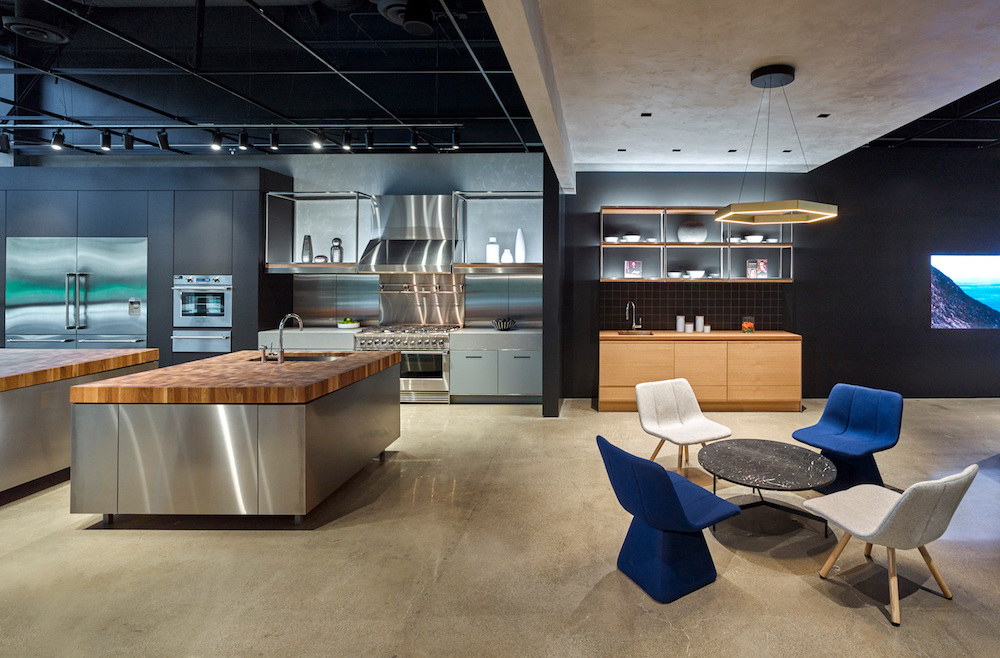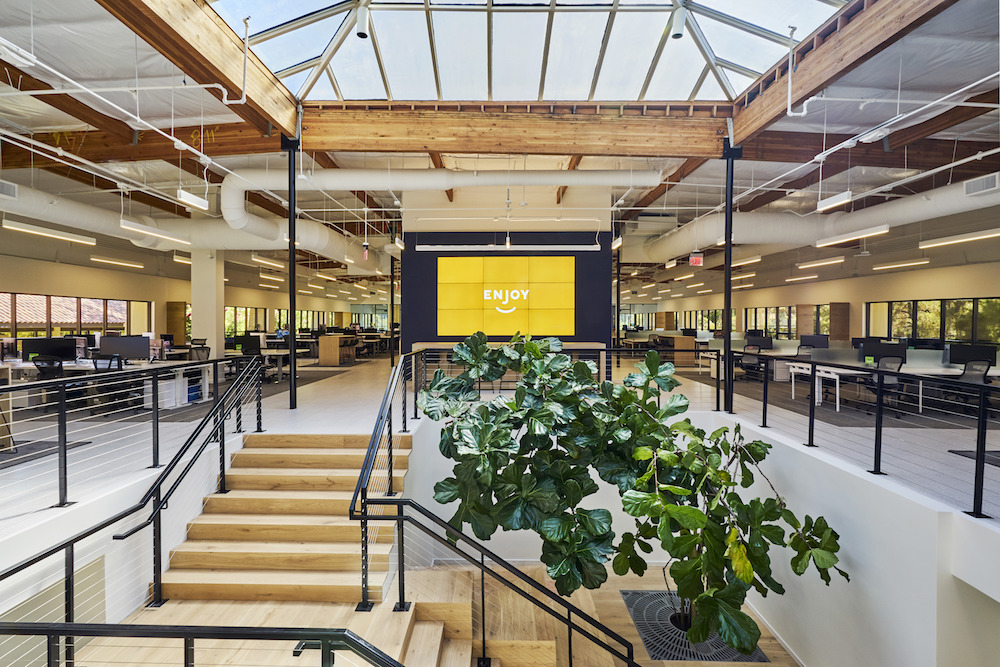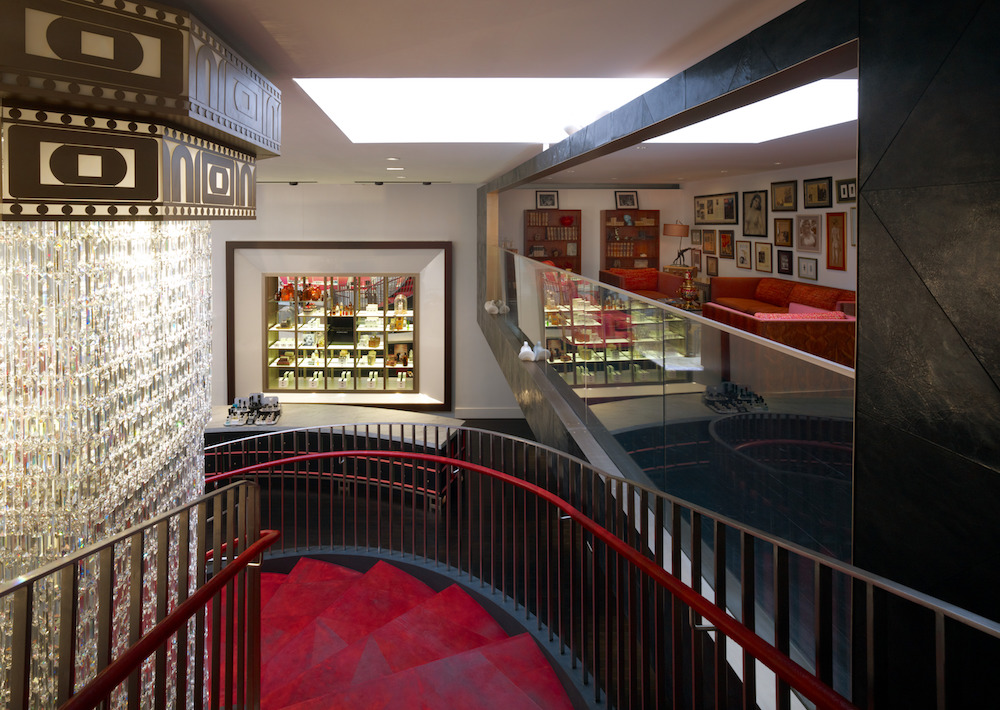The “anti-office” is the latest wave of workplace design, but how will it change given recent world events?

In recent years, workplace design has seen a shift away from closed off-private offices and cubicles into an open and social environment. This transition, caused by the “dot com generation,” has given way to a rise in what can be described as the “anti-office.” Companies are able to attract the best and brightest talent by gravitating towards a more relaxed and energetic atmosphere—the opposite of the traditional, separated workplace. Office spaces designed to foster more collaborative and creative work have made their way into all workplaces, far beyond tech and startup companies. The “anti-office” is the latest wave of workplace design, but how will it change given recent world events?
With the current pandemic, many in the workforce are scared to return to their open plan offices and believe that offices must once again be closed off to provide employees with their own personal and safe space. Implementing private pods and screen guards may help people return to the office in the short term, but in the long term, people will crave the important social interactions that an open floor plan allows for. As many have now adjusted to working remotely, making people feel comfortable enough to once again return to the office is a huge hurdle every business is currently facing. Just as workplace design saw an era of private cubicles and an age of the open office, workplace design is once again entering a new stage focused on wellness.

The Evolution of the “Anti-Office”
We have seen an attitude change, where people are now largely unwilling to commute to work because of the time and cleanliness. Workers have realized that not only is it not worth the risk of being exposed on public transportation, but they are just as productive, if not more productive, working from home. Another factor making people hesitant to return into the office is the rising focus on health. People might no longer trust their fellow staff to be as hygienic as they need to be. Employees do not not trust that their coworkers will not come into the office if they may be sick or to cover their face appropriately when they sneeze or cough.
Office design will continue to follow the “anti-office” format, but with new added features and amenities that reflect this focus on a holistic wellness approach. The first step to achieving this goal is an operational shift. People are now more aware of their health and well-being and want their workplace to reflect this. We now require our built environments to reflect the same health standards people have come to expect from their peers. Like how LEED became common design as best practices, so will WELL design. Wellness aspects will be implemented throughout all buildings by management, as it promotes a healthy environment for occupants and the surrounding community.

Implementing Wellness Aspects
Building managers must also invest in automated systems like doors, faucets and MEP systems. People will want to eliminate touching as many surfaces as possible, especially those who work in cities that rely on public transportation. By adding these automated systems, tenants and guests will feel more comfortable entering their offices knowing that they do not have to touch potentially unclean surfaces. As buildings implement new health guidelines for public and common spaces, the tenants must adhere to these new standards or they will not have access. This partnership between tenants and building owners to upgrade systems like HVAC with appropriate filtration, as well as upgrade cleaning protocols on tenant floors, will create a safe haven for employees and ensure their need for a wellness-focused space is met.
When thinking about cleanable spaces, the stark white box with minimal character comes to mind. This is the opposite of what office spaces should strive to create. People will only feel comfortable returning to their offices if they provide a sense of security and an escape from the outside world, which can be achieved by strategically integrating materials that give a warm, inviting feel. There will also be a rise in the use of antimicrobial surfaces in workplace design, but this does not mean all offices will become full of surfaces made out of naturally antimicrobial metals like silver. Woods and natural stones have been shown aid in antimicrobial growth. By introducing natural elements and color palettes that are also health conscious, spaces will feel welcoming and calming and create an oasis for employees from the outside world.

While it is better for cleaning purposes to keep surfaces free of clutter, employee well-being is lowered if they do not feel like they have a sense of place in their office. Offices can create organized creativity by providing a wall or digital platform for staff to provide their own photos, artwork, or motivational quotes. By allowing employees to add personal touches to the space, they will feel more connected to not only the office but also the work they are doing and their co-workers.
Adapting to Lower Occupancy
The largest shift in the workplace will be the comings and goings into the office. For the past few months, managers and staff have shown that they can work and collaborate effectively from home. Managers must understand that even if they take every step to make the office as clean and healthy as possible, some people will not feel comfortable returning to the office full time. Predictions are showing that offices should expect a 50 percent decrease in occupancy. To best adapt to this, office design must implement touchdown spaces. These spaces would be similar to private phone rooms, but slightly larger to accommodate one or two people. Touchdown spaces in offices will begin to resemble furniture showrooms: fully functional but not belonging to one person. Rather than having a desk that is only used 50 percent of the time, creating touchdown rooms would allow for people to come into the office on the days they please and have a place to work, without taking up the space of a personal desk.

Another way to adapt to less occupancy is eliminating personal desks altogether. In this way, overall office design will begin to resemble furniture showrooms, beyond touchdown spaces. Each employee would have a private locker and the office would be designed with lots of furniture options for employees to work from on a given day. While this “hoteling” concept is not a new idea, offices will now offer all types of working configurations including desks, high tops, phone rooms, small touch down rooms, soft seating, pods, and open ancillary configurations. At the end of the day, personal belongings can easily be packed up and go back into the locker. This system would allow for easy cleaning at the end of the work day and easy adaptability for employees wishing to bring their workstation home with them.
This current pandemic has brought workplace design into its next “paradigm shift.” Humans are social beings and want to escape to the office to connect with other people, but still want to feel safe and healthy. Being able to go to a workplace that is flexible and understanding of each person’s unique needs and levels of comfort will be integral to employee well-being going forward. This may mean redesigning an office to have each employee six feet apart, or it may result in people continuing to work from home. Either way, the employee’s wellness will take precedent.

