RZAPS’s believes that their flexible design for CB Insights’ NYC office will provide for resilience as they return to work post-COVID.
CB Insights is an industry data research firm that employs an “intelligence platform” to assist companies in navigating an evolving internet & tech-based economy. Since its founding in 2008, it has been in a fast-growth mode. Their previous main office, designed by RZAPS, opened in 2016 for 140 employees. Additional staff was in short-term spaces elsewhere. The new office headquarters in Midtown Manhattan, on a single floor of 43,000 SF, allows the entire company, now grown to 300 employees, to be under one roof.
The staff of CB Insights reflects the city beyond its walls: diverse, dynamic and youthful, drawn to urban life as much as by work opportunities. A single-floor space of this size is unusual in the city, and in the sprawling footprint we saw the opportunity to create a microcosm of the city itself and in a parallel way to stimulate spontaneity and creativity.
A large single space for 220 employees was created for the staff involved in sales, marketing and administration. Needing a more tranquil environment, the 80-person engineering staff and its programmers were located in another large area. Connecting the two work areas, a corridor bisects the entire floor—a “Main Street” —with the cafeteria at the southern terminus and the briefing room, a large multipurpose gathering space capable of accommodating the entire firm, at the north end. The briefing room is a large lounge and casual work space that can also serve for company-wide gatherings and to host high-profile industry meetings and other events. The Main Street itself has places where individuals or small groups can gather, including a broad seating niche and a ”living room” sofa. Another space for large gatherings is created at the intersection where the reception area meets Main Street.
The objective of RZAPS’s design is to provide open and flexible spaces that are versatile and multifunctional that can transform for different activities. The largest room is broken up into zones by the inclusion of “pod” meeting rooms: freestanding structures within the open plan, creating interruptions to what could have been a relentless sea of desks, thereby creating “neighborhoods” within the space. The pods have white board walls for small groups to use when gathering to brainstorm. Privacy and noise control, the latter through soundproofing measures like curtain dividers—felt panels on walls and ceilings—create an environment to protect workers’ conversations and optimize acoustics. Casual furniture and booths for single occupancy are placed in the work spaces creating separation between zones and to limit distraction. The multipurpose furniture can be rearranged and reconfigured in a variety of ways depending on the needs of the situation. The large areas of work stations are placed along windows walls to allow ample natural daylight and ventilation into these areas, with conference rooms migrating to the interior of the space.
The space was stripped down to its concrete structure and its surfaces stabilized. The esthetic of the design moves away from typical commercial interiors, minimizing finished surfaces including hung ceilings; exposing building systems such as mechanical ducts, pipes, data raceways, etc. to achieve an unpolished, urban quality in the space. Further contributing to this esthetic approach, areas of existing terrazzo flooring that were uncovered during demolition were left intact as a way of layering the past into the design, much like one experiences the architecture and infrastructure of an urban street. Inserted into this raw container are metal and glass partitions and wood paneling. This approach was born of necessity as well as intent; with a streamlined budget, the intervention was strategic rather than extravagant. The character of the resulting space aligns with the character of the hungry, fast-growing firm.
As we emerge from the COVID crisis, the city has been tasked with adapting to our post-pandemic world. RZAPS believes that the flexibility of this design and the variety of spaces we organized, which operate at many scales, provide for resilience in work conditions and will allow for adaptation to what comes next.

When was the project completed?
2020
How many SF per person?
144SF
What is average daily population?
Pre-pandemic: 300; Post-pandemic: not established
Is there a remote work or work from home policy? If so, what percent of employees are remote workers?
Currently: almost all remote; short-term: 50 percent will be remote; long-term: undetermined
Describe the work space type.
Hybrid, mostly open plan with some free address; there are a variety of types of meeting spaces primarily centered in two main work areas: Programmers (80ppl) and Sales/Marketing/Administration (220ppl)

What kind of meeting spaces are provided?
Formal meetings – 13 conference rooms have been provided ranging in occupancy btw 6-10 ppl, including a Video-conference Room open to the reception area and a Webinar Room off the Briefing Room. The Briefing Room accommodates a high-level industry meeting for 40 participants.
Informal meetings – There are numerous for groups of all sizes. In the Briefing Room, the large lounge area is an area that is used for brainstorming, occasionally accommodating company-wide gatherings, and lectures, as well as smaller events. The furniture was selected to allow for the wide flexibility of uses.
There are also areas both inside the work areas and outside for informal meetings; e.g., the “Sofa Room”, the alcove at the entrance to the cafeteria, single-use booths, privacy chairs, etc. that are designed for department gatherings, team meetings and single-use. Within the work areas there are high top tables with stools throughout the spaces, and areas of whiteboards for team work sessions.
What other kinds of support or amenity spaces are provided?
The project has a single-use fitness room, a nursing room, and a large cafeteria & kitchen.
Has the project achieved any special certifications?
While the project has not pursued special certifications, RZAPS is confident that the design meets both LEED and WELL criteria.
What is the projects location and proximity to public transportation and/or other amenities?
The project is in Midtown Manhattan near mass transportation hubs such as Penn Station, with many transportation lines, e.g., subway, railroad, buses. Virtually all amenities are within a short walking distance.

Was the C-suite involved in the project planning and design process? If so, how?
The most important senior executives were involved in the project. The client’s project team included the CEO, comptroller, chief legal officer, chief technical officer, and other staff.
What kind of programming or visioning activities were used to create the space?
The large, single floor accommodates all 300 employees in two distinct work areas: programmers (80) and sales/marketing/administration (220). Almost all areas including the work areas are designed with great flexibility to accommodate different size groups, teams, and events.
Were there any other kinds of employee engagement activities?
RZAPS engaged with the facilities manager and office manager to provide feedback on issues that correspond to their roles, i.e., maintenance, cafeteria use, storage needs, etc.
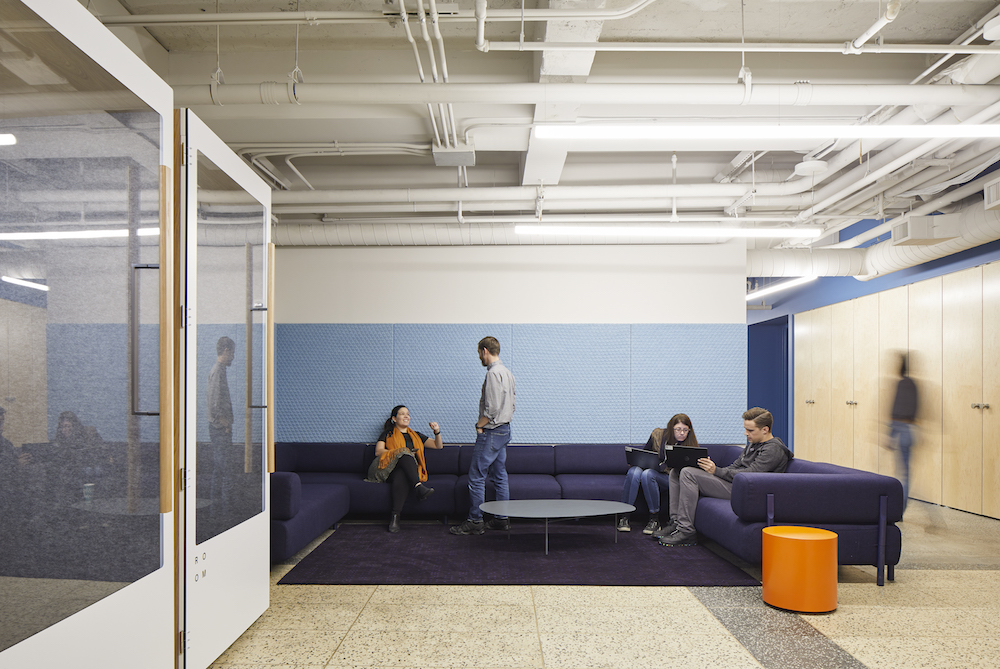
Were any change management initiatives employed?
Individual work desks are considered a “base” for employees with most work to take place within a team in one of the many gathering spaces provided or in places provided for quiet work, e.g., conference rooms, booths, etc.
Please describe any program requirements that were unique or required any special research or design requirements.
The integrated power feed to the working areas drop power from cable trays on the ceiling to the workstations though a “power pole system” designed to completely blend into the architecture of the space. Due to the limitations of the existing structure of the building, trenching was kept to a minimum.
For team brainstorming sessions, large wall-mounted white boards were integrated into the partitions of the conference rooms. Numerous TV’s had to be placed throughout the space with sightlines from employee desks optimized for viewing.
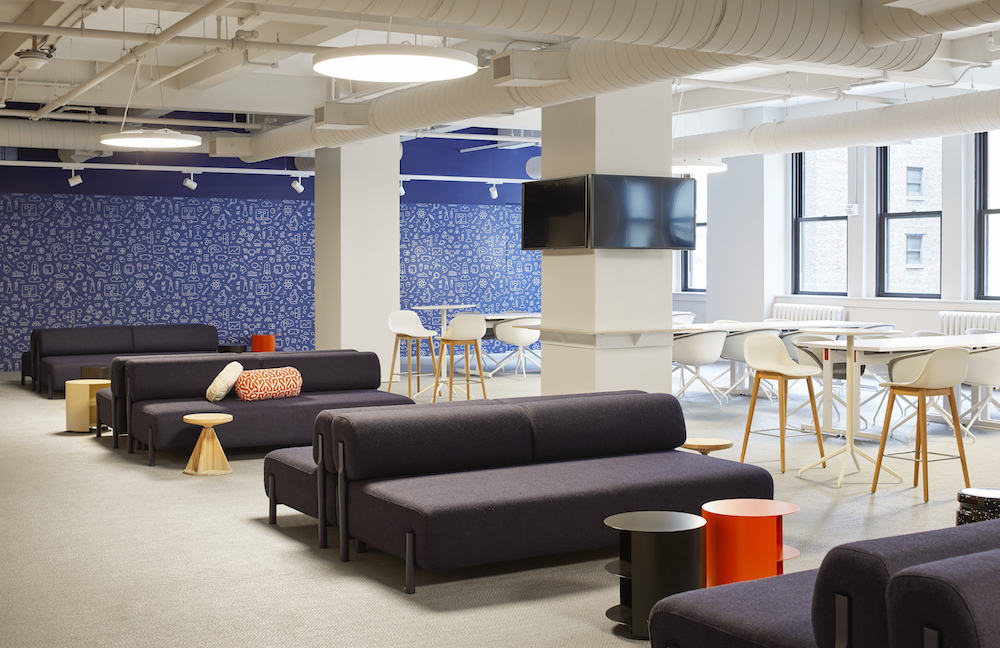
Was there any emphasis or requirements on programming for health and wellbeing initiatives for employees?
RZAPS emphasized health and well-being in this design. The single floor space and the variety of gathering opportunities designed into the space is intended to promote walking and physical activity throughout the day. All materials are low VOC, and colors and materials were selected to provide a soothing environment.
Windows are operable and the workspaces are placed along the exterior window walls of the building. A large program for plants throughout the space was implemented.
The cafeteria provides healthy refreshments and meals.
Were there any special or unusual construction materials or techniques employed in the project?
The use of sound-absorptive materials such as ceiling acoustic felt panels, curtain partitions, wall mounted fabric panels and woven flooring is used to mitigates the sound produced by large groups.
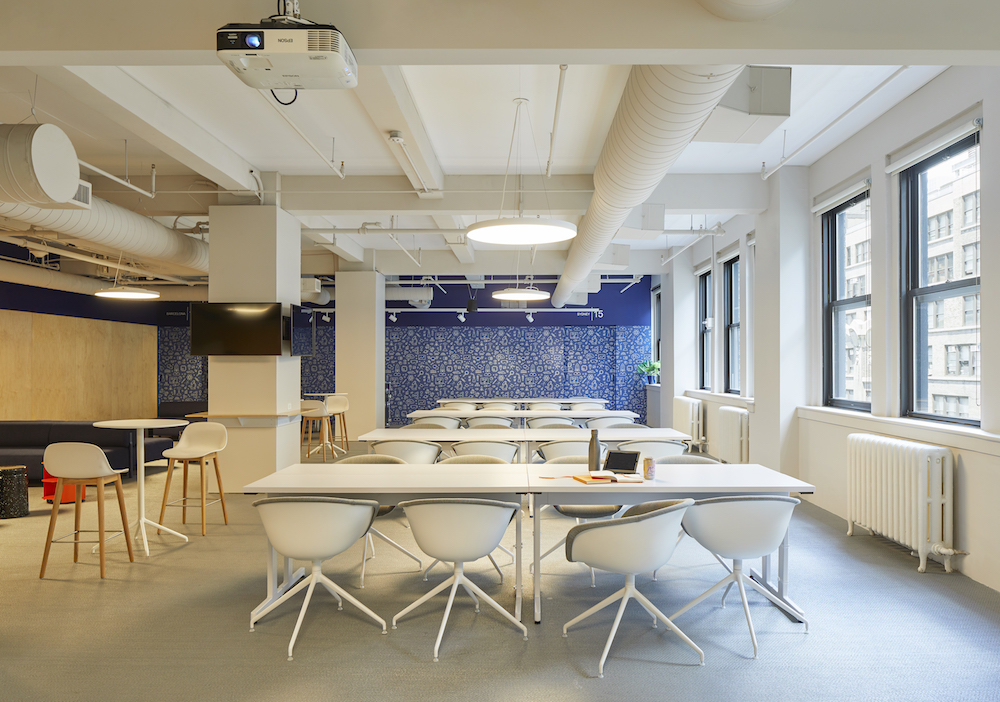
For specific examples, please describe the product, how it was used, and if it solved any specific problem.
Filz felt 8’x4’ panels are applied to the ceiling of the Briefing Room to absorb airborne sound within the room but also from adjacent mechanical spaces.
Within the work areas, panels of UNIKA VAEV were hung to provide acoustic baffling (see next question).
A woven flooring by Bolon was selected not only for its design qualities but also for its ability to act to absorb impact-sound.
What products or service solutions are making the biggest impact in your space?
Privacy and noise control were a main concern in this space; to optimize acoustics between the communal and work spaces, RZAPS used a variety of soundproofing measures such as curtain dividers, felt panels on walls (UNIKA VAEV) and ceilings (FILZ FELT) have been provided.
Furniture, such as privacy chairs and ROOM phone booths, is used to limit visual distraction and for sound absorption.
The double-glazed system DUO Glass Wall by Alur is used in all conference rooms. Steelcase VIA is used for the conference pods in the Sales area.
Long rows of BIVI desks by Steelcase.
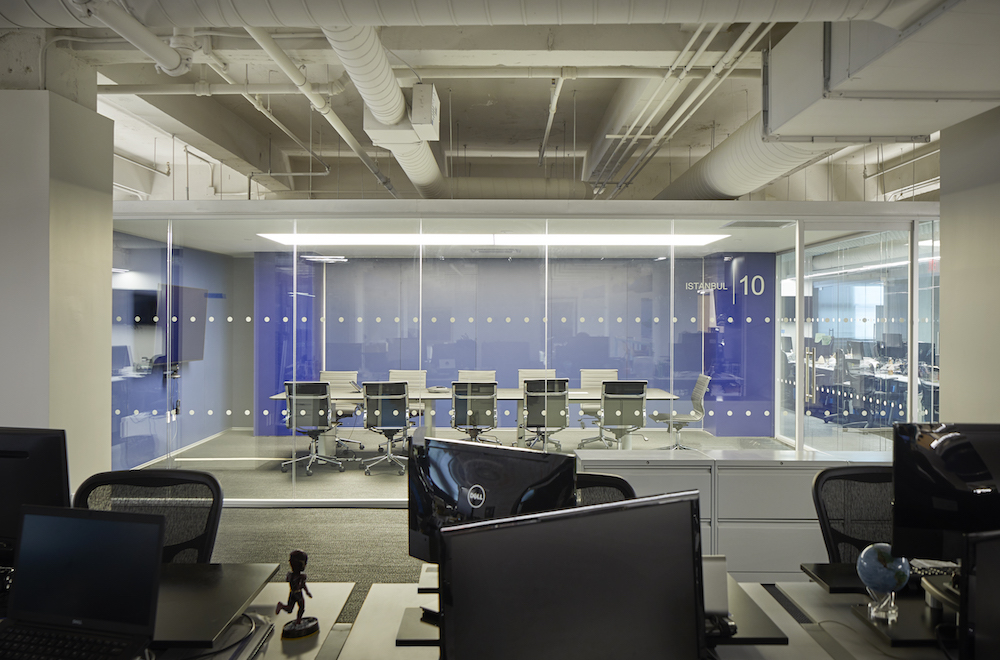
What was the hard cost PSF/construction?
$95/SF
What kind of branding elements were incorporated into the design?
The usage of color in the space, particularly blues in different tones, both associated with the company logo and that we found soothing. Different shades of blue fill the working spaces environment on furnishings, acoustic wall panels, and flooring paint. Splashes of orange, black and white happen in the lounge areas with side coffee tables by HEM and high table tops by MUUTO.
CB Insights displays their data on the many TV monitors installed throughout. Large wall mounted white boards fill in all single walls in both working areas.
What is the most unique feature of the space?
Lighting fixture elements play an important role into the space. Long and slim linear lights hover over the center of each workstation row reinforcing on the ceiling a playful desks layout. Other light fixtures in cafeteria areas are used in a multidirectional way to add playful and relaxed feel to the space.

Are there any furnishings or spaces specifically included to promote wellness/wellbeing?
RZAPS designed the floor plan to maximize the natural light into the working areas. Nature is brought into the space with plants throughout in planter boxes. The high-top tables for sitting or standing promote employee movement throughout the workday.
What kinds of technology products were used?
TV monitors, wall mounted cameras, card readers, projector screens, sound boards and mikes.
If the company relocated to a new space, what was the most difficult aspect of the change for the employees?
The relocation included three separate locations merging into one large central office. The most difficult aspect is to prepare the employees to a space is that is vastly larger in scale.
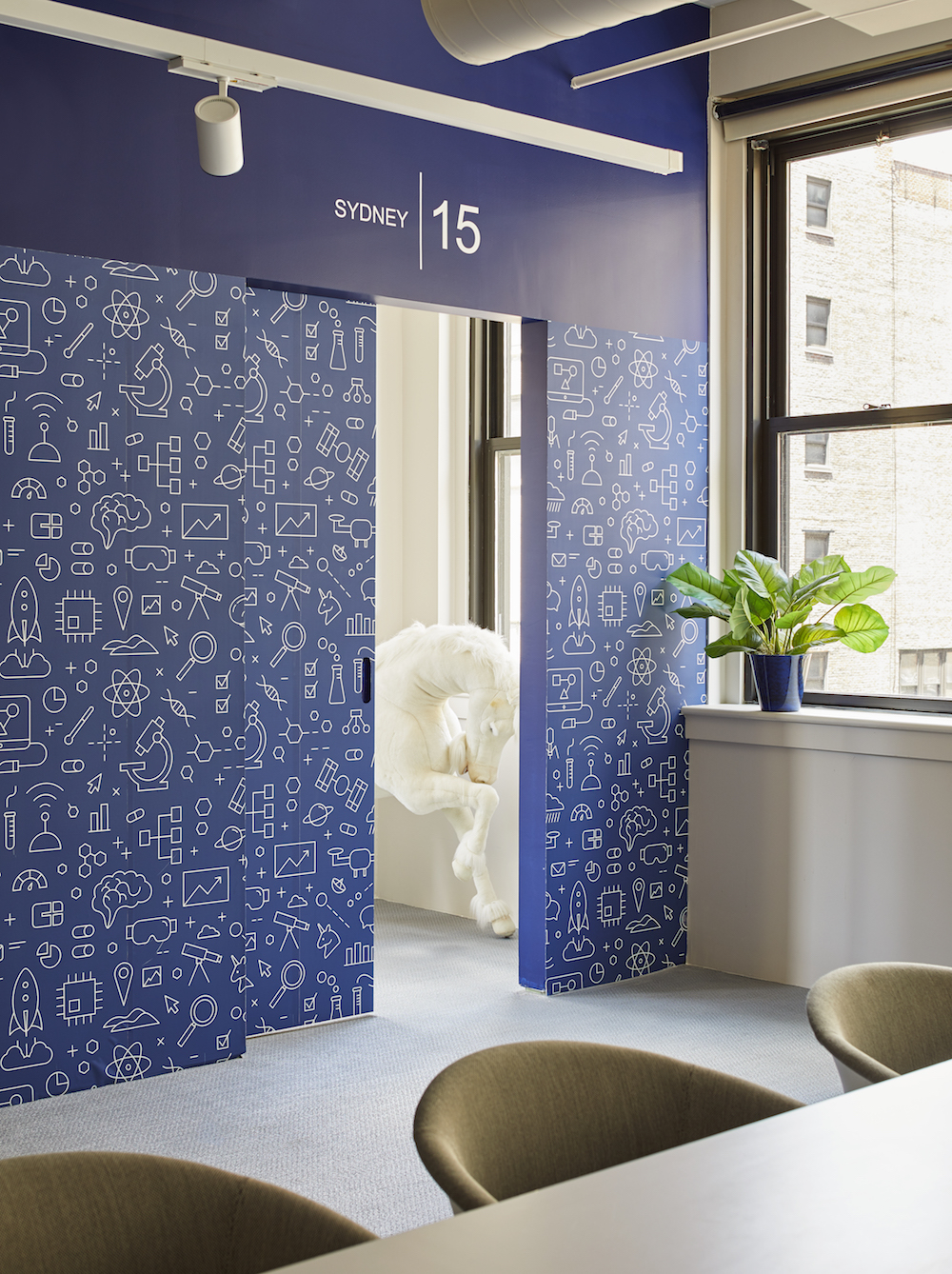
How did the company communicate the changes and moves?
The moving dates happened in different phases and by departments. Unfortunately, just as the move was completed, the pandemic forced all employees to work remotely.
If change management program was in place, what were the most successful strategies?
An advisory service company coordinated this process w/ the ongoing work on site as well as furniture/workstations delivery, assembly, and wiring.
Who else contributed significantly to this project?
Architect – Ricardo Zurita Architecture & Planning (RZAPS)
MEP Engineer – Goldman Copeland Associates
Contractor – Core Four Construction
Furniture supplier – AFD



Beautiful office – impressive lighting design!