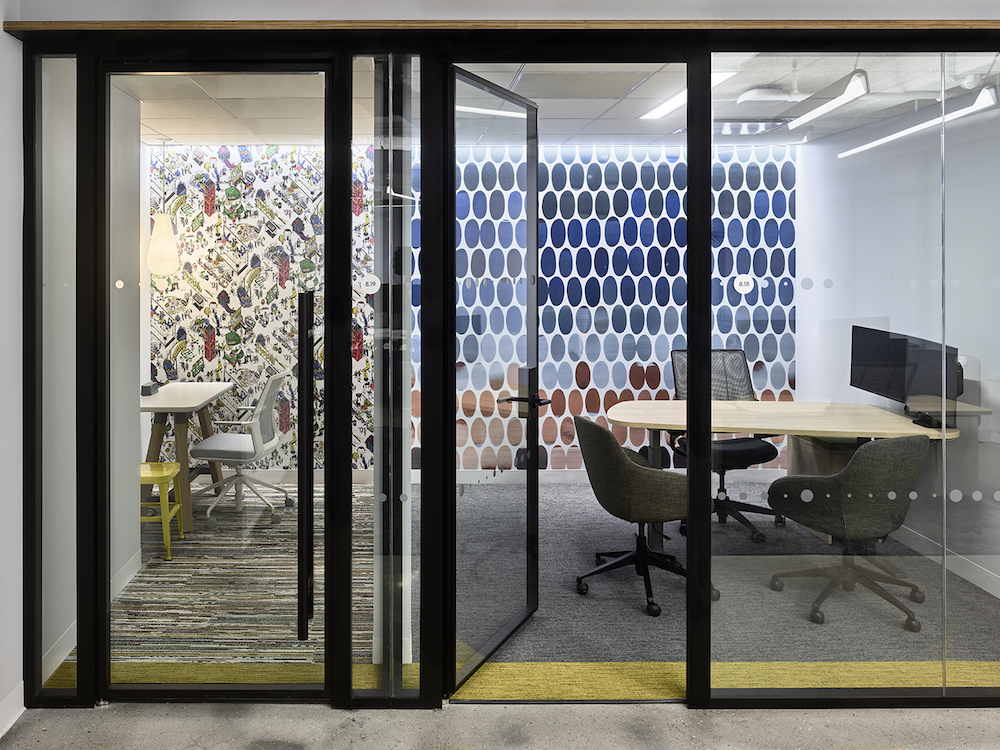Francis Cauffman Architects’ design for EisnerAmper’s collaborative and agile NYC HQ aligns with the company’s vision for expansion while keeping up with emerging workplace trends.
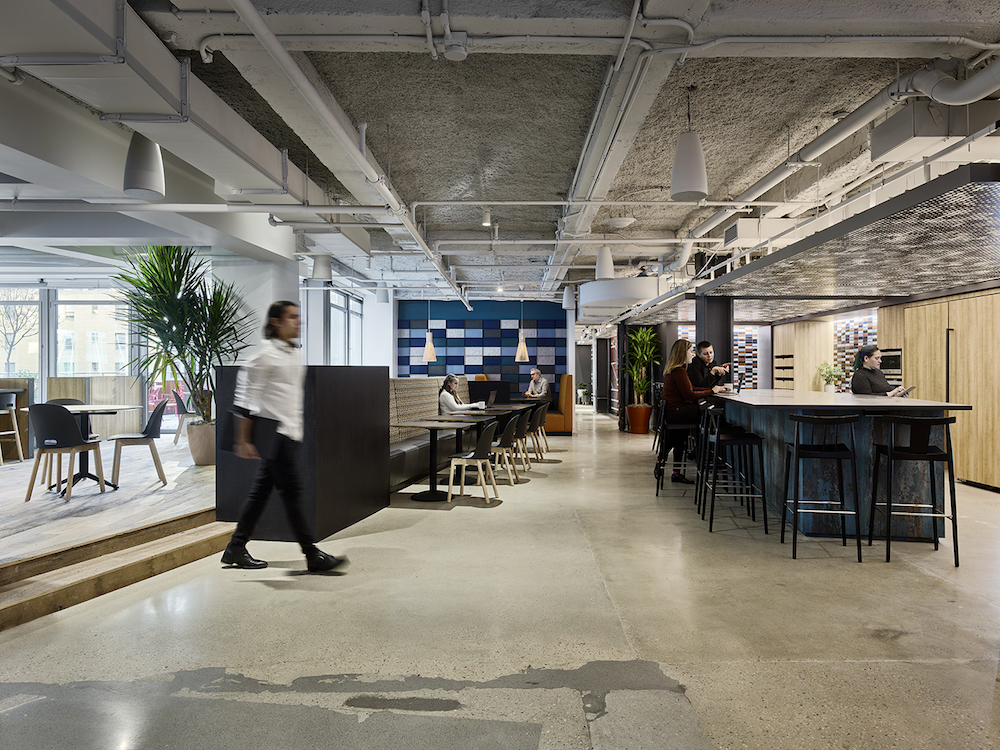
Spurred by rapid growth, national business, and accounting consultancy EisnerAmper, tapped long-time collaborator Francis Cauffman Architects (FCA) to develop their new headquarters, which spans five floors at 733 Third Avenue in New York City, along with Project Managers VVA and JT Magen, one of the leading interior fit out contractors in NYC. Having completed EisnerAmper’s Philadelphia office as well as their San Francisco location—a project that shifted the company’s approach to office design toward a highly flexible workplace—FCA sought to create a New York HQ that pushed the boundaries of workplace design even further. Spread across 125,000 square feet, the collaborative and agile design scheme aligns with EisnerAmper’s vision for expansion while also adhering to emerging workplace trends.
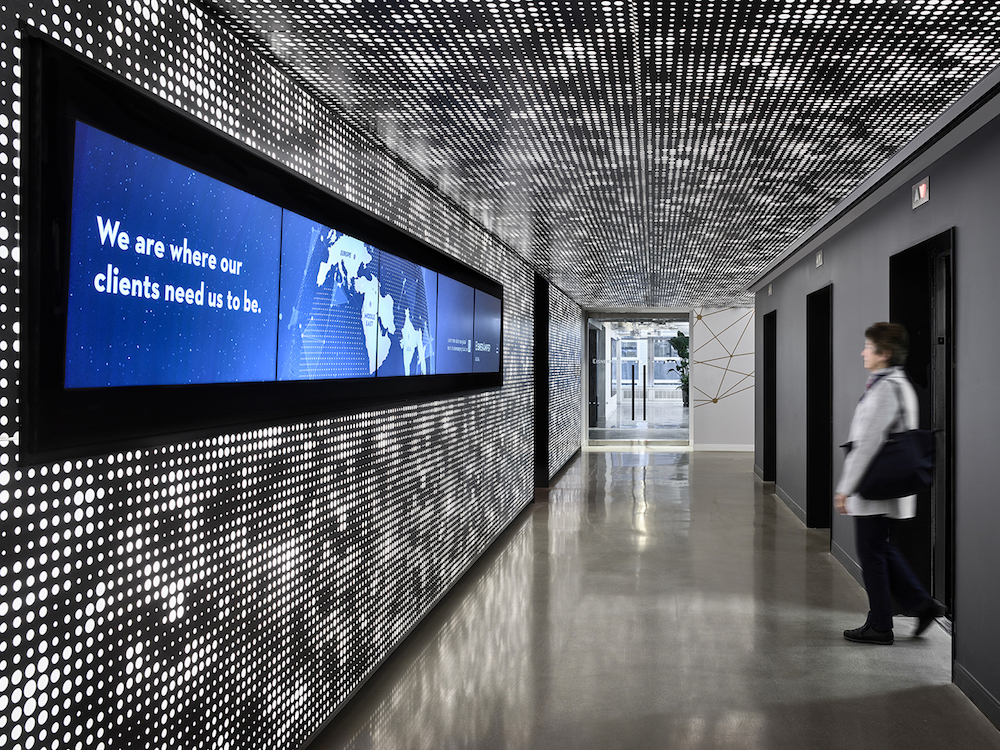
Upon approaching the building, employees, visitors, and clients are greeted with large EisnerAmper marquee signage on the exterior, firmly establishing the company’s street-level Welcome Center. The FCA team ensured a seamless entry sequence into the space by creating a welcoming ground-level concierge, a hospitality-inspired guest lounge with restrooms, a pantry, and a variety of enclosed huddle rooms for small meetings or clients who wish to utilize the space. Elevators shuttle guests and employees to the seventh floor, where doors open to a lobby with EisnerAmper’s digital brand messaging and environmental graphics (developed by FCA, in tandem with graphic branding firms AirSpace and EXP). The seventh floor sets the groundwork for the vertical community and easy communication. Passing through the lobby to The Pulse, the main amenity zone. The space opens into a three-story atrium that houses the central staircase and functions as a large central hub that encourages employee social and professional connectivity within The Pulse and vertically throughout the facility. The Pulse also features a healthy grab+go food and beverage station, an IT genius bar, a game space, a variety of lounge and touch-down options, as well access to the large landscaped and furnished outdoor terrace.

Focusing on employees’ health and wellness, the design team carefully curated a selection of biophilic elements. They used a robust live plant program, as well as organic and natural textures, patterns, and finishes to bring a sense of holistic nature into the dense midtown Manhattan headquarters. Further supporting the wellbeing and comfort of EisnerAmper’s employees, FCA created more intimate workstation neighborhoods that can be reserved each day through the company’s smartphone app, and ensured that the layout of each floor provided everyone with access to natural daylight throughout the space. The outdoor terrace on the seventh floor allows employees to step outside for a break or work beyond the interior’s confines. In addition to the sizable seventh-floor community hub, each level features its own curated touch-down space and community center. These areas offer healthy food options daily, encouraging staff to venture to different floors to socialize and take advantage of a variety of amenities.
Moving to a new location provided EisnerAmper with the opportunity to push the envelope in design and create a unique and efficient space to enhance the overall user and client experience. The resulting headquarters is a creative and comfortable workplace equipped to help EisnerAmper continue paving its path as a leader within its industry.

When was the project completed?
November 2020
How many SF per person?
Approximately 150 sf per person
How many employees work here?
As part of the firm’s business culture transformation, implemented pre-COVID, employees have the flexibility to work from any location that makes sense for the work at hand, be it home, a client’s office, or any other EisnerAmper location. There are 850 employees home-based in the NY HQ. There are 590 workspaces available to reserve and hundreds of non-reservable seats in huddle rooms, phone booths, lounges, conference rooms, and other community areas.
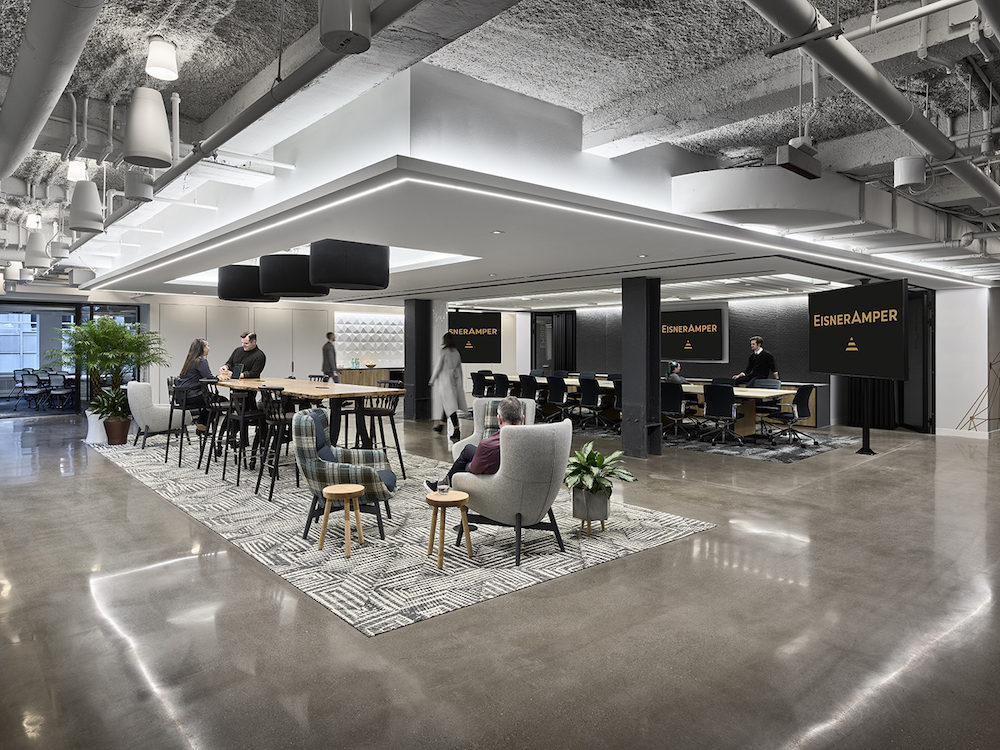
What is the average daily population?
Pre-COVID population studies predicted the average daily population would be approximately 500 people, increasing during peak periods like tax season.
Describe the workspace type.
The HQ is a completely unassigned environment. Employees have the ability to reserve a wide variety of individual and community workspaces via a reservation app. Workspaces include open office desking and a variety of enclosed work rooms. There are hundreds of non-reservable spaces such as phone booths, study pods, booths, and lounge environments available on an as-needed basis.
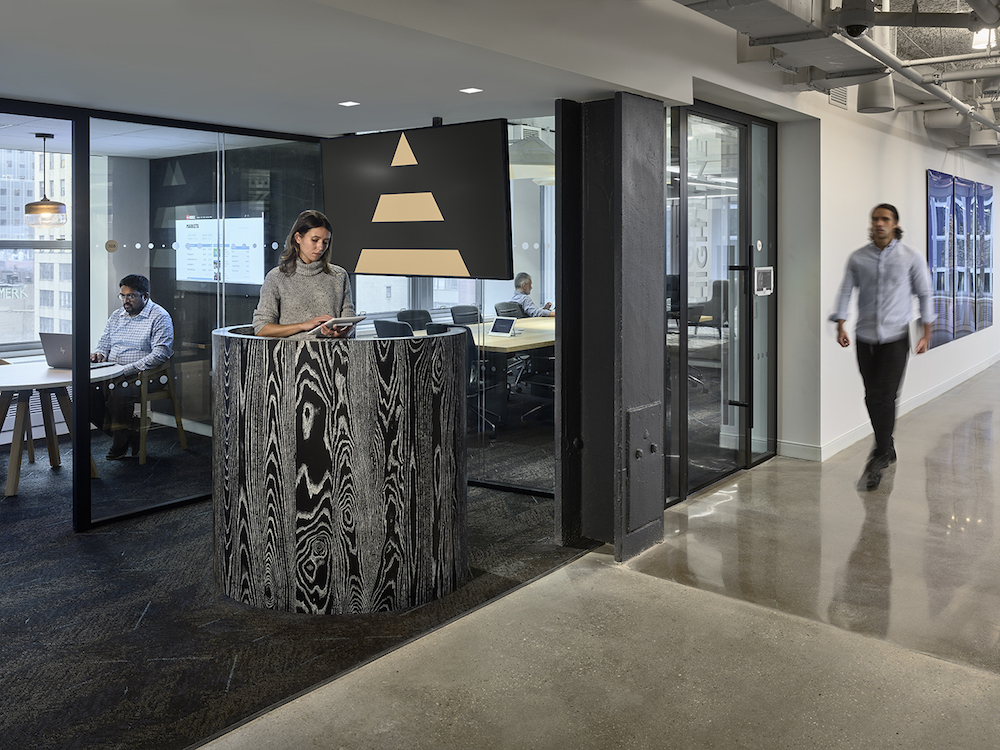
What kind of meeting spaces are provided?
There are a variety of enclosed meeting and open collaborative spaces provided throughout this office. These areas include individual work pods, two to four person team rooms, conference rooms accommodating six to 12 people, a 60-person training room and a 22-seat Boardroom with retractable glass walls that can open to accommodate up to 74 people for internal and industry events. There are also smaller breakout spaces spread throughout the office, either in common lounge areas, near windows, or small internal rooms for taking phone calls.
What other kinds of support or amenity spaces are provided?
On the seventh floor, the outdoor terrace allows employees to step outside for a break or work beyond the interior’s confines. The deck offers electrical outlets and Wi-Fi to make work seamless. The terrace also has a dedicated group exercise platform. Each level has its own uniquely curated community center located at the central atrium, with a lounge area, conference rooms, and touch-down spaces. In terms of support functions, there is a video recording studio, catering pantry and employee showers. Additionally, there is a “Dress for your Day” wardrobe room where employees can store an extra change of clothes when unexpected client meetings might require more of a formal appearance.
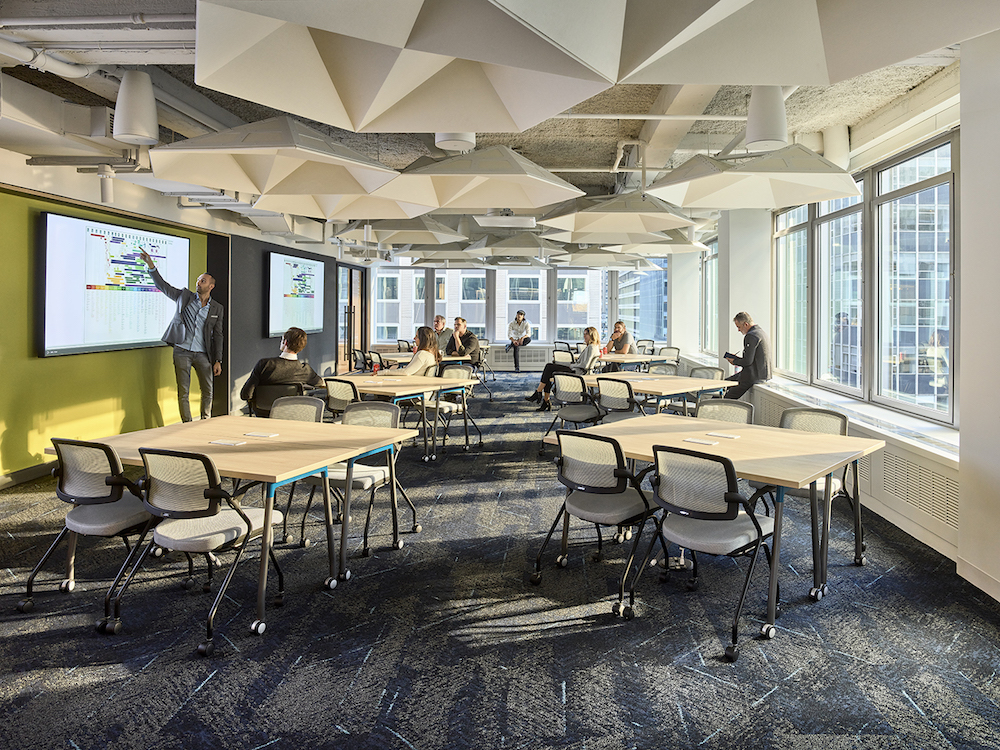
Has the project achieved any special certifications?
As established by the client, two of the main design drivers for the project are sustainability and employee health and wellness. Although the project did not apply for any special certifications, it was designed with these drivers top of mind.
What is the project’s location and proximity to public transportation and/or other amenities?
The project is located at 733 Third Avenue, New York, NY. Being centrally located in Manhattan, there are multiple train, subway and bus lines nearby, as well as bike share stations.
How is the space changing/adapting as a result of the COVID-19 pandemic?
One standout component of this project is that before the pandemic hit, EisnerAmper was already working in tandem with FCA to have unassigned desking through a reservation app. This app was quickly revamped to meet social distancing standards to have employees work six feet apart and on a staggered schedule. The app also allows employees to see how many other desks are reserved every day and where they are in the space. That said, nothing had to change from an office design standpoint to make it a safe space for employees to continue working.
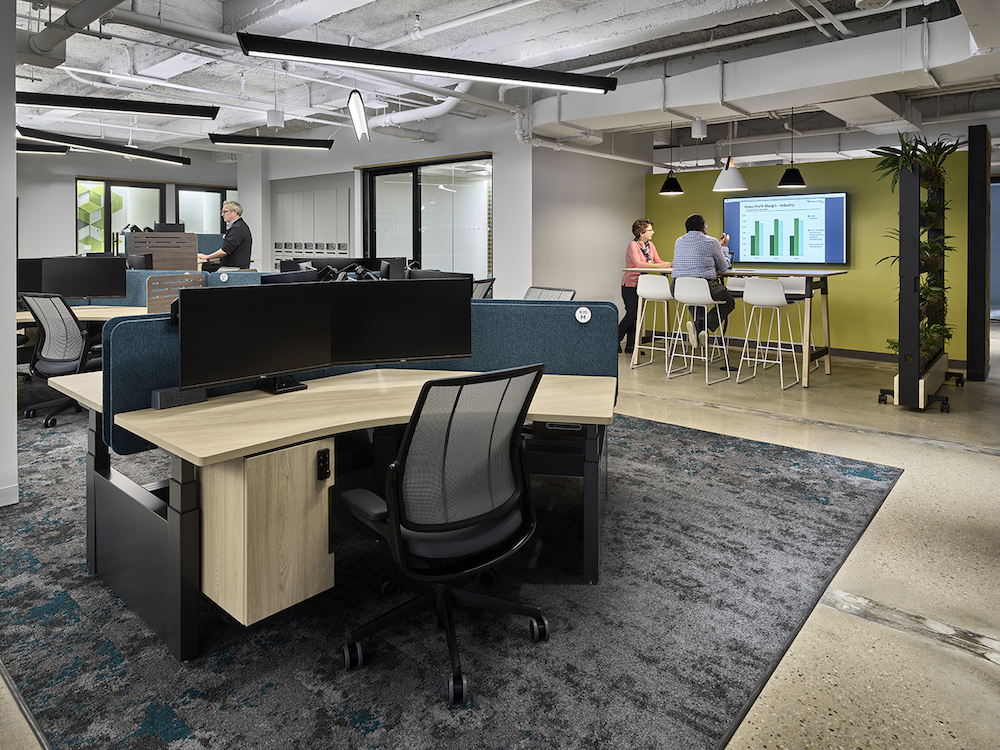
Was the C-suite involved in the project planning and design process? If so, how?
The client understood that this facility would serve multiple generations, and the term of the lease would extend beyond the careers of the current C-suite members. The project team comprised employees from all generations, and all team members had an equal voice on design decisions.
Were any change management initiatives employed?
At the onset of the project the company’s CEO challenged the design team: “If the new office looks like an accounting firm, we will have failed.” The client wished to completely change the way the organization worked and realized engaging their employees along this journey would be integral to its ultimate success. FCA and the client’s internal team worked side-by-side in workshops and presentations to staff to help them understand the business transformation and how they would fit into this equation.

One of the most successful activities was a presentation called “A Day in your Life”, which was a live presentation given to every employee, in small groups, taking a fictitious employee through their day in the new office. The presentation highlighted the amount of choice and flexibility each employee would have to craft their individual work experience. It also highlighted the health and wellness benefits of the design and gave employees an understanding of the people-focused approach to their new space.
Please describe any program requirements that were unique or required any special research or design requirements.
Due to its transformational goals, the project had many unique requirements. An example is the thought and research that went into how employees would manage, store and transport their personal effects in an unassigned environment. FCA worked with employees and the client’s IT team to develop a universal technology kit that each employee would be given (ie: laptop, mobile monitor, keyboard, mouse, etc.), and then conducted surveys to understand needs in terms of paper usage, filing needs, personal effects, etc. We identified a standardized backpack that would transport these things within the office and to remote sites from this data.
Each employee would also get a dedicated locker to hold their backpack, collect mail and hold personal items. Every reservable workspace has a custom-designed storage cabinet to hold the backpack during the day. Unassigned filing drawers are distributed around the floors for any overflow materials. All lockers, cabinets and filing drawers have a user-defined combination lock that allows employees to keep their things secure. When the user empties the cabinet or drawer the lock resets and is again available for anyone’s use.
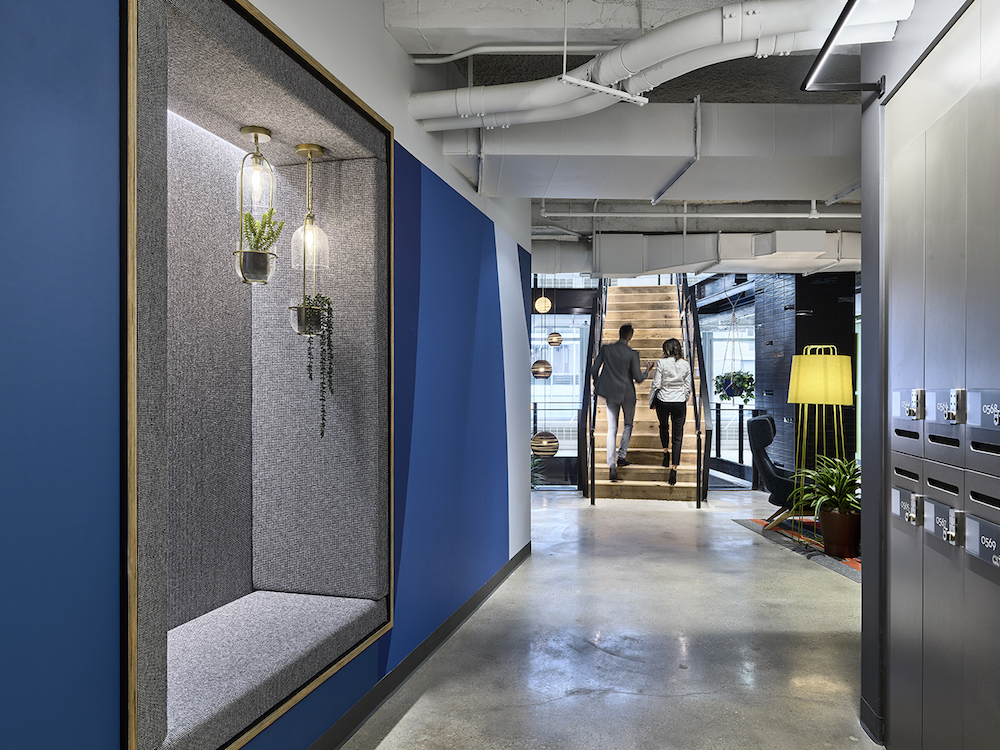
Was there any emphasis or requirements on programming for health and wellbeing initiatives for employees?
As established by the client, two of the main design drivers for the project are sustainability and employee health and wellness.
Were there any special or unusual construction materials or techniques employed in the project?
With sustainability and wellness top of mind, the design team carefully specified materials and products with integrity that contributed to the team’s overarching design goals.

For specific examples, please describe the product, how it was used, and if it solved any specific problem.
The principles of biophilic design were applied throughout the spaces to promote neuro-health and wellness.

What products or service solutions are making the biggest impact in your space?
- Workstations: Teknion
- Task Seating: Humanscale
- Office fronts: Muraflex
- Moveable wall: Nana Wall
- Lockers and study pods: Spacestor
- Feature millwork and countertops: Paper Stone
- Lighting: Fluxwerx
- Carpet: Mohawk, Shaw Contract, Interface, Bentley Mills
What kind of branding elements were incorporated into the design?
Branding starts at the street level, with the firm’s name and logo mounted above the building’s lobby entrance. Walking directly from the street into the firm’s private reception lobby, visitors are greeted with a full-height welcoming graphic, along with a digital media presentation on a pole-mounted overscale video monitor behind the concierge desk. After being received, visitors proceed to the seventh floor, where the elevator lobby with a 17-foot long digital ribbon showcasing EisnerAmper’s global story greets them. Unique environmental graphics for each office floor serve as a way-finding tool and give each floor a distinct personality. All graphics were developed by FCA, in collaboration with graphic branding firms AirSpace and EXP.

What is the most unique feature of the space?
The space’s most unique features are the communal spaces organized around the three-floor atrium and adjacent communicating stairs. Combined, these spaces connect all five floors of the office and serve to knit together both vertically and horizontally the office community.
Are there any furnishings or spaces specifically included to promote wellness/wellbeing?
- Every workspace is equipped with sit-to-stand work surfaces and adjustable double monitor arms.
- Conference and amenity spaces located remotely from work neighborhoods, creating the need to move throughout the day.
- Centrally located internal staircases connecting all office floors and more remote side-core elevator banks, encouraging people to travel between floors by foot rather than elevators.
- A large variety of seating and workspace types have been provided to encourage people to change locations to fit the work task.
- All enclosed spaces in work areas are located in the center of the floor, with glass fronts, to allow equal access to daylight and views for all employees within enclosed spaces and in the open office.
- Generous wellness rooms are located on every floor.
- The HQ has a large (approx. 5,000 sf) landscaped and furnished terrace on the main amenity floor. The terrace is equipped with electrical, Wi-Fi and comfortable furniture to allow for work to happen outside. A fitness area has been provided on the terrace for group exercise classes.
- Pantries are stocked with fresh and healthy food and beverages provided by an outside catering vendor.
- Filtered water bottle fillers are distributed on the floors to promote hydration throughout the day.
- A shower is provided, and bike storage is available in a nearby location.
- The principles of biophilic design were applied throughout the spaces to promote neuro-health and wellness.
What kinds of technology products were used?
- IT and AV protocols and equipment have been standardized to allow for seamless connection from all employee devices to room technologies, making it easy to dock into any screen anywhere in the facility.
- Agilquest Forum desk and room reservation software is used to manage space utilization.
- Monitors are located in public areas on each floor displaying internal branding and messaging to promote community and keep staff informed.
If the company relocated to a new space, what was the most difficult aspect of the change for the employees?
The transition from a traditional office environment with permanently assigned offices along the windows and internal workstations to a full unassigned, light-filled environment. Much of this is covered in the Change Management questions above.

Were there post occupancy surveys?
EisnerAmper only moved into the space on a limited basis in December, so we have not yet conducted any post occupancy survey. We intend to do so once employees have been in the space for a sufficient amount of time.
If so, what were the most surprising or illuminating or hoped-for results?
Although it is too soon to conduct post-occupancy surveys, the client has been delighted that even during these COVID times, employee occupancy has been higher than expected and continues to climb. Employees who have experienced the new office environment have reported delight in their new environment.

If a change management program was in place, what were the most successful strategies?
Frequent and clear communication with employees demystified the process and created early change champions. The “Day in your Life” presentations discussed above were probably the single most impactful part of the Change Management process. All employees participated in these presentations in small groups of 25 at a time. Skepticism was often evident in the audience at the start of each presentation, but by the time we reached the question-and-answer portion of the program, there was almost universal excitement. This presentation was given over 20 times, and many people attended more than once. This was a testament to their willingness to adapt to their future work environment.

Who else contributed significantly to this project?
- Design Team – FCA
- Construction Manager – JT Magen
- Owner’s Representative – VVA
- MEP / AV Engineer – Robert Derector Associates
- Lighting Design – FCA
- Structural Engineer – O ‘Donnell & Naccarato
- Acoustical – Cerami & Associates
- Environmental Graphics & Branding – AirSpace
- Digital Graphics – EXP


