Bergmeyer created a new headquarters that tells the unique story of the Boston Dynamics family; robots included.
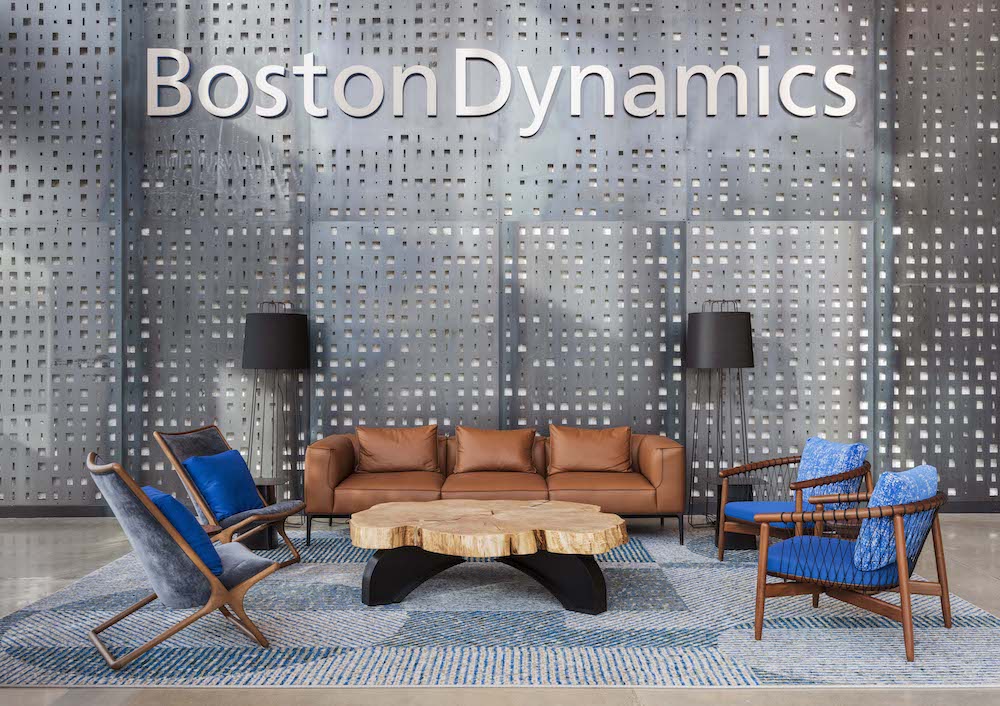
A robotics laboratory is a unique kind of place. At its core is a near-magical process: the invention, testing, and creation of the animated machines that will shape the 21st century. Boston Dynamics – a world-renowned robotics engineering firm – wanted everyone who entered their new headquarters to be not just visually but also viscerally connected to this creative process; a process that very much paralleled the design approach Bergmeyer brought to this assignment. To make these connections work and capture the company’s innovative, open, and dynamic culture, we had to draw deeply from our history of using design to tell stories.
Creating a corporate headquarters that would support Boston Dynamics’ rapidly growing engineering, research and development, and customer support teams while not losing sight of what is at the core of their culture – collaboration, wellness, and connectivity – was one of the primary objectives. The laboratories also needed to be adaptable to their ever-changing environment and durable enough to withstand the activity of the engineers and robots.
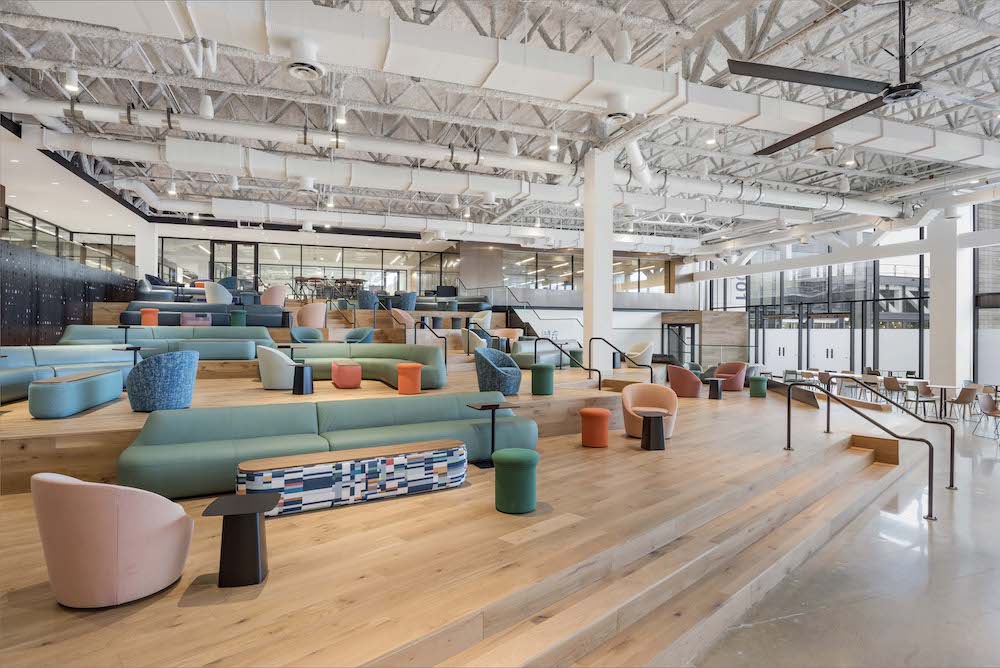
Spanning three levels, the 180,000 SF facility was built within an existing space. Leveraging the building’s sectional qualities, the mezzanine was extended to create cantilevered meeting rooms overlooking the robotics labs. Multiple laboratories were designed to support their people and creations, from fabrication, engineering, and bringing their sophisticated robots to market. Open stairs and generous exterior and interior glazing allow diagonal views and natural sunlight to crisscross into every corner of the facility.
Employee health and well-being were also a high priority for Boston Dynamics. The headquarters provides physical activity opportunities, views to the outdoors, and daylighting throughout the entire workplace. Uniquely people-centric spaces such as the lobby’s “robot gallery,” the multi-leveled Town Hall space, the kitchens and dining spaces, fitness rooms, and mothers and quiet rooms were designed with hospitality in mind to give the workplace an invitingly casual and playful feel.
The result is a home that tells the unique story of the Boston Dynamics family; robots included.
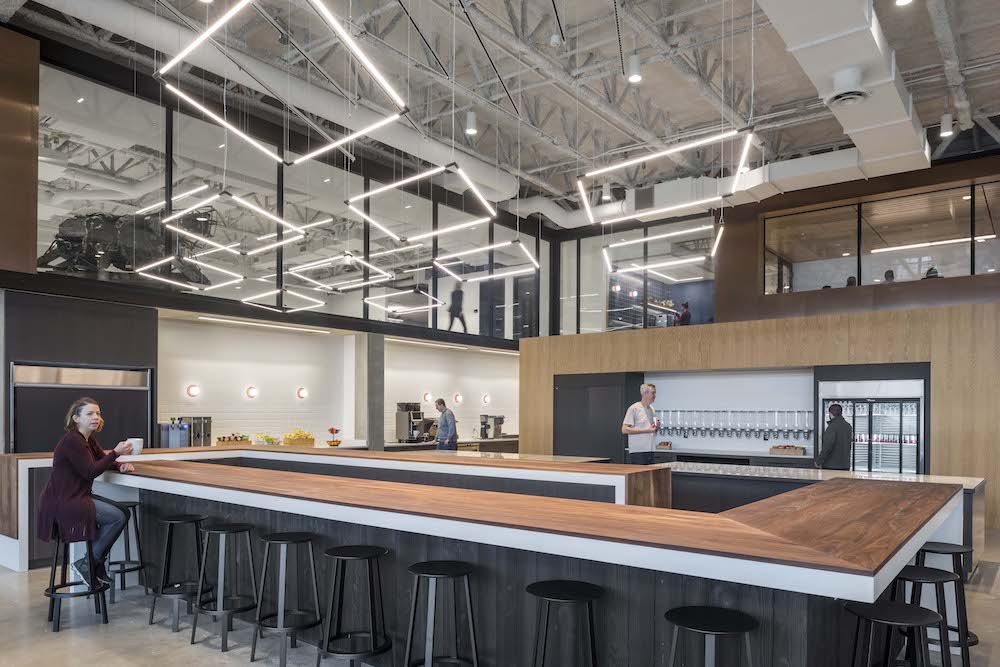
When was the project completed?
Move in began August 2020
How many SF per person?
180,000 SF total (approximately 400 SF / per person)

How many employees work here?
80 Employees (not always the same employees) are currently on site at a time due to pandemic restrictions, but 200+ employees will work here with planned growth to 400.
Describe the work space type.
A mix of private offices, open plan workstations and private and open meeting spaces of varying sizes.
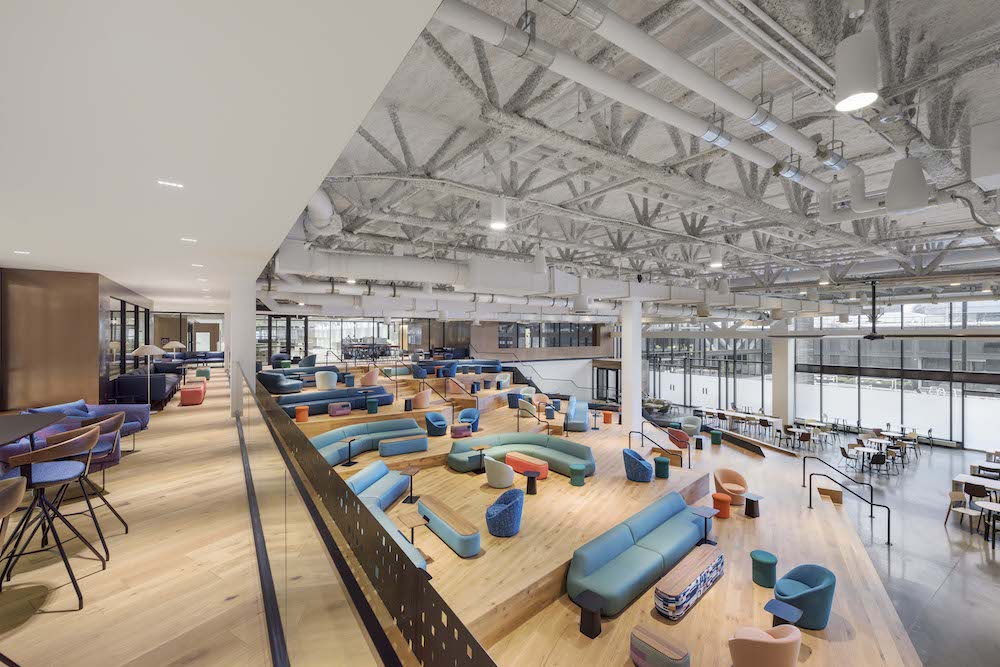
What kind of meeting spaces are provided?
There are varying size meeting rooms for a little as two people and up to 50 people. The unenclosed Think Tanks allow for informal gathering and discussions. There is also the Town Hall space that allows for scalable meetings from two people to the entire office which is anticipated to grow to 400.

What other kinds of support or amenity spaces are provided?
There are many amenities in the space including the main Food Servery located in Town Hall, strategically located Oasis Kitchenettes, Mother’s Room, Quiet Room, Private Fitness Room, Library and Outdoor Space.

Has the project achieved any special certifications?
We are anticipating LEED certification.
What is the projects location and proximity to public transportation and/or other amenities?
The site is not close to public transportation (Alewife, MA stop is six miles away), so in addition to the private servery and fitness room, there are also common food hall and fitness room for all building tenants on site.
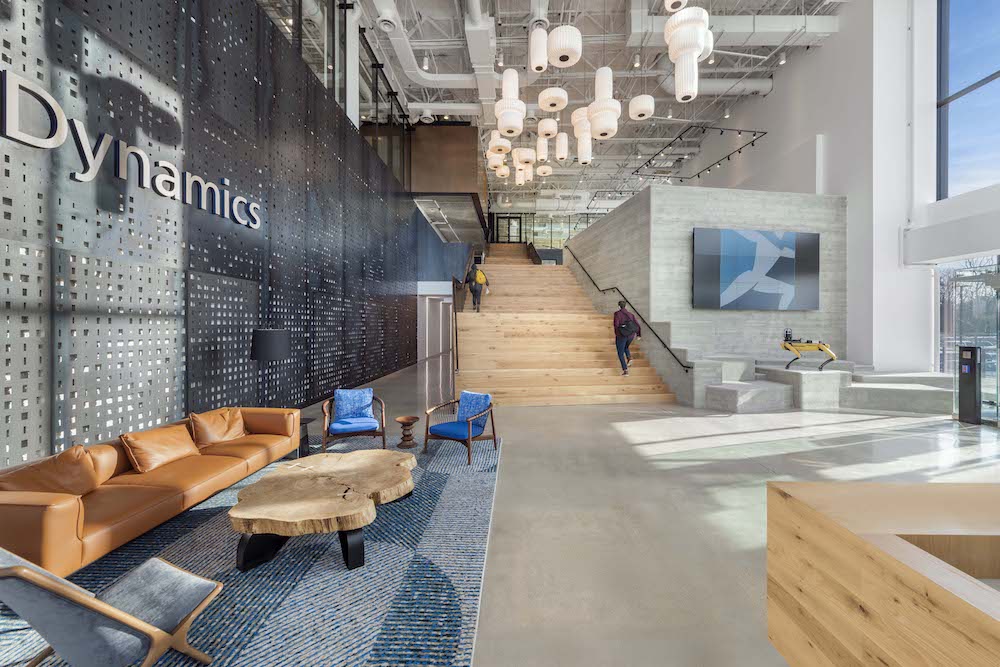
How is the space changing/adapting as a result of the COVID-19 pandemic?
Boston Dynamics is adhering to the Commonwealth of Massachusetts’ guidelines for the pandemic and currently has only 80 of their 200+ employees on site at one time.
Was the C-suite involved in the project planning and design process? If so, how?
Yes. Along with other key team members, all executive team members were part of information gathering interviews conducted by Bergmeyer to learn more about Boston Dynamics’ history, needs for the increasing needs for the capability to host investors, immediate and future plans for growth and plans around the newly developing retail arm of the company.

What kind of programming or visioning activities were used to create the space?
In addition to the information gathering interviews that took place, Bergmeyer prepared boards of inspiration images and concepts hosted collaborative, working design sessions at our offices to gather feedback on the images and concepts, encouraging Boston Dynamics’ team to participate by “selecting” what resonated with them by placing color-coded stickers on images on the boards.
Were any pre-planning surveys conducted to get employee input?
Yes. All employees in the company took place in a survey developed by Bergmeyer to get feedback on ex. how long they had been with the company, how they used their current space, how they would better utilize a new space, and what success in the new space meant to them.
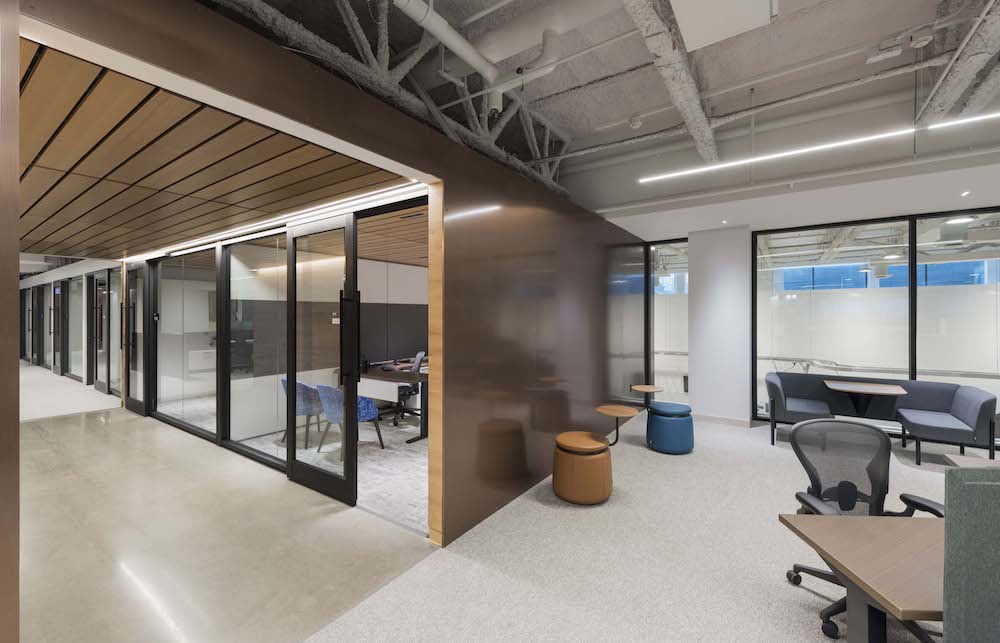
Were there any other kinds of employee engagement activities?
An all-employee event was planned by Boston Dynamics to intro everyone and to make the announcement at the new site prior to construction. Renderings in the locations where they were from and floor plans were in the space to encourage discussion and because Bergmeyer was also invited, it gave employees and opportunity to ask questions and give feedback.
Was there any emphasis or requirements on programming for health and wellbeing initiatives for employees?
Yes, this was a primary goal of Boston Dynamics. The facility provides physical activity opportunities, views to the outdoors, and daylighting throughout the entire workplace.

For specific examples, please describe the product, how it was used, and if it solved any specific problem.
Custom, steel sheets with randomized perforations used for wall material in the Lobby and Town Hall created using programs outside of Revit. Specifically, Rhino and Grasshopper.

What products or service solutions are making the biggest impact in your space?
We used DIRTT wall systems for all the private offices and meeting rooms. The walls allowed for a smoother construction schedule and will afford Boston Dynamics flexibility down the road if they choose to reconfigure or combine rooms.

What kind of branding elements were incorporated into the design?
The Boston Dynamics team wanted to make a clear announcement that this was their new home, and the team incorporated large Boston Dynamics branded signage on the building facing 128, on the building facing the parking area, and inside the lobby.
What is the most unique feature of the space?
Multi-tiered, multi-function Town Hall area that utilizes a mix of soft seating and tables on the tiers for comfort and smaller breakout discussions that provides an alternative to the stadium seating typically used in many workplaces today. The tiers extend an entire floor and encourages walking up the stairs at the center of it to get from one level to the next.
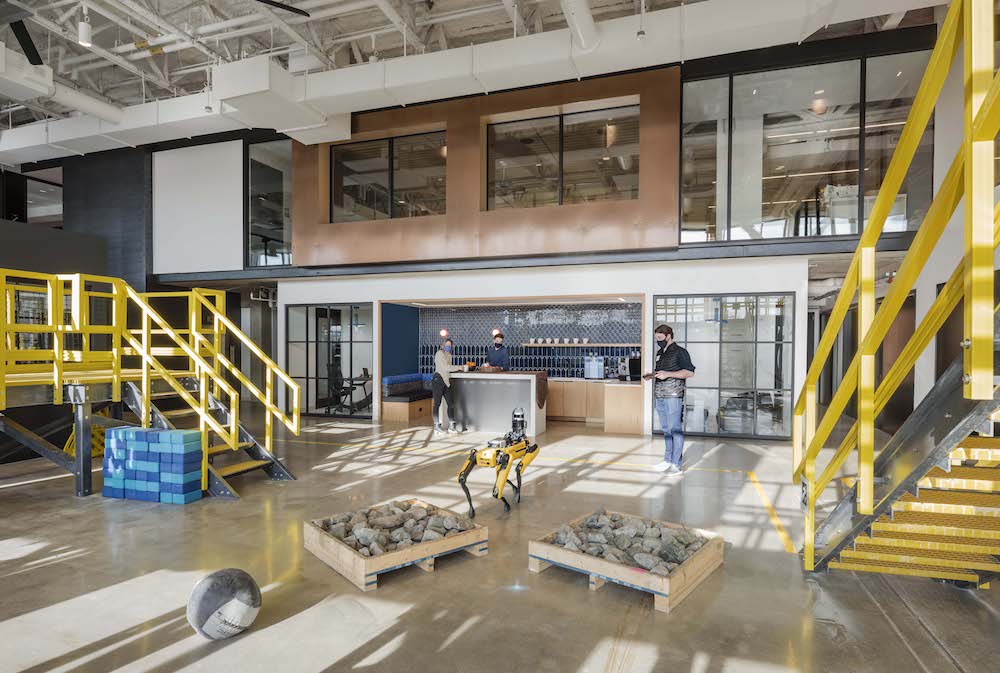
Are there any furnishings or spaces specifically included to promote wellness/wellbeing?
The entire space encourages walking and stair climbing, with natural light flooding throughout the entire space which provides visual and physical access to the outdoors.
If the company relocated to a new space, what was the most difficult aspect of the change for the employees?
The most difficult aspect was changing how certain spaces were used and utilizing the built-in organization that was established vs. the free for all that was prominent in the old space.
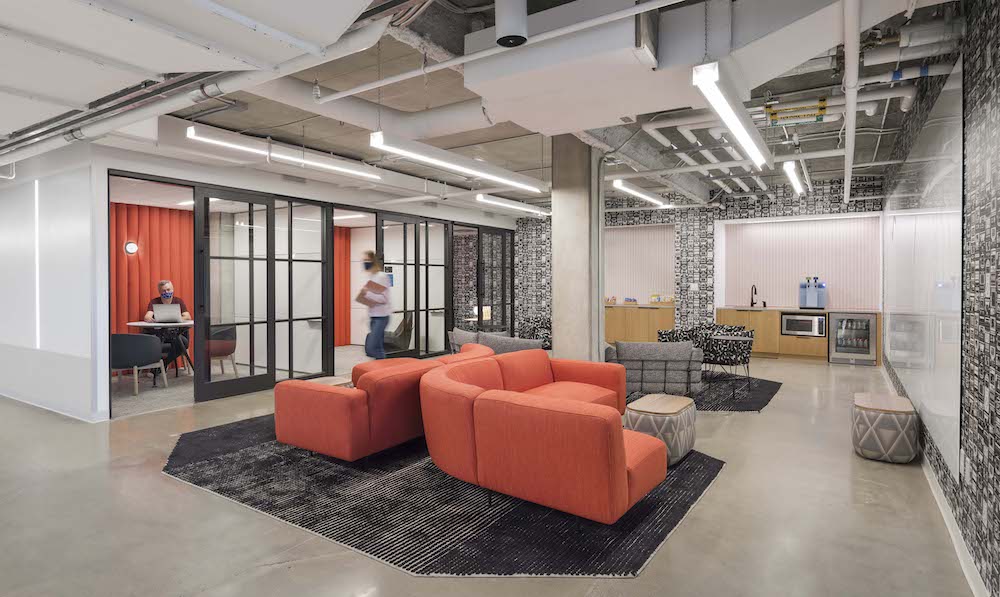
How did the company communicate the changes and moves?
As mentioned above, an all-employee event was planned by Boston Dynamics to intro everyone and to make the announcement at the new site prior to construction.
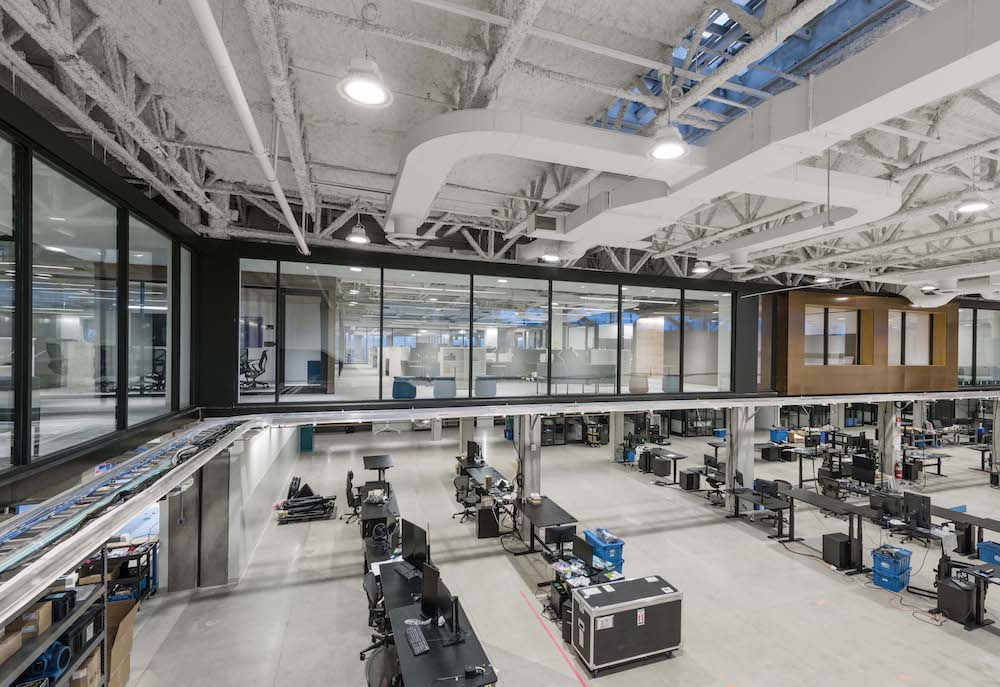
Who else contributed significantly to this project?
Bergmeyer – Architect, Project Lead
NV5 – MEPFP, IT, AV
Hartranft Lighting Design – Lighting Designers
Goldstein Milano – Structural Engineers
James Black Acoustics – Acoustical Consultant
Creative Office Pavilion – Furniture Supplier
Colburn Guyette – Foodservice Consultant
Anton Grassl Architectural Photography – Photo credit


