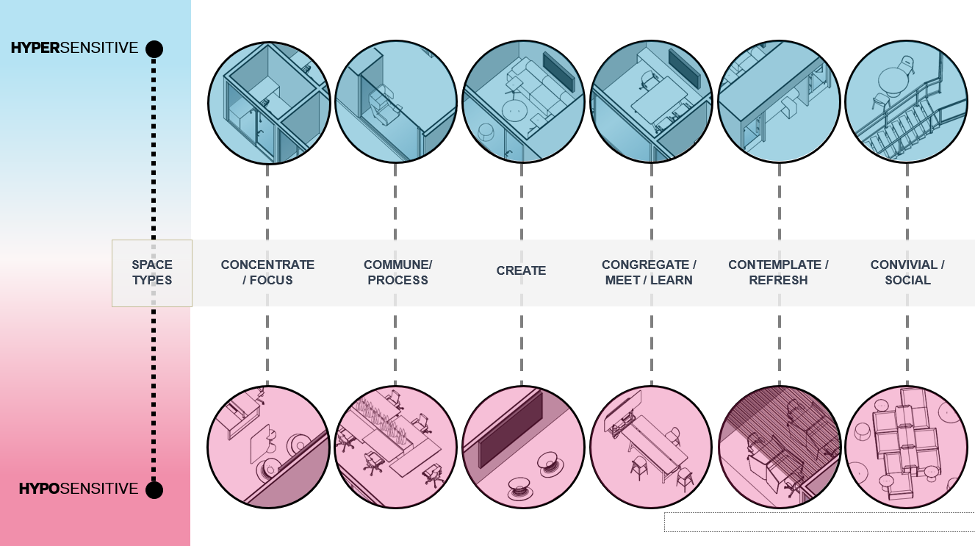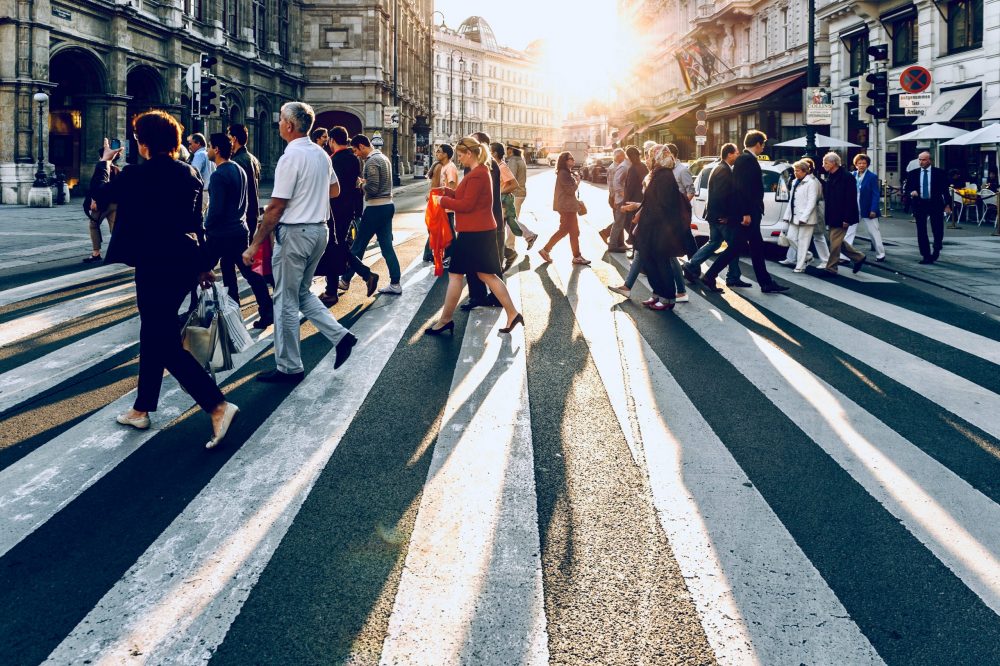HOK’s Komal Kotwal and Micki Washington explore how we can design spaces that accommodate everyone 2022.
– Stay tuned as we share more 2022 workplaces trends for the entire month of December –

The environments in which we live, work and play in affect each of us differently. To design inclusive spaces that allow everyone to thrive, it is important that we understand what makes each of us respond differently to the same spaces we inhabit. The answer is our sensory intelligence.
Our sensory system is made up of seven senses: auditory, visual, tactile, olfactory, gustation, proprioceptive and vestibular. Each sense plays a part in how we experience and interact with our environment. We all process sensory stimulation and spatial configurations in our own unique ways.
We are living in a time of increased sensitivity to our surroundings and in a time of increased diagnosis and awareness of neurodivergent conditions including autism spectrum disorder (ASD), Tourette syndrome (TS), attention-deficit hyperactivity disorder (ADHD), dyslexia and Parkinson’s disease (PD).
While people who are neurodivergent may think differently, these differences often bring extraordinary strengths to the workplace. To design inclusive spaces, we need to ensure that they respond to the sensory needs of all individuals: the neurotypical as well as the neurodivergent.

Hypersensitive individuals process the details of sensory stimuli to a degree that is magnified. To function at their highest capacity, they prefer environments with controlled stimuli. They typically would want to avoid bright lights, crowds, unfamiliar scents or textures, or temperature fluctuations.
On the other end of the spectrum, we need to ensure we are designing for those who are hyposensitive: individuals who have difficulty hearing or feeling the acute sensory details in a specific environment. They prefer to be overstimulated. They need more sensory stimuli to successfully process sensory information.
When we look at the spatial needs in the context of responding to the senses, a truly inclusive workplace must have a variety of spaces types that respond to all sensory stimuli of the hypersensitive, hyposensitive and everyone in-between.
Diverse work settings for an inclusive work environment should not only consider the physical aspects of a space (i.e., acoustics, user-controlled furniture and lighting), but also address how our senses affect our engagement and responses to them.

The variety of space types addressing our sensory challenges should include work settings for the activities we are doing in shared workspace, which we have identified as the six modalities of work. These include:
- Concentrate/Focus
- Contemplate/Refresh
- Commune/Process
- Create
- Congregate/Meet/Learn
- Convivial/Social
When entering a lobby or transition space, considerations should be made to provide clear lines of sight for easy navigation, pops of color for interest, and imagery to reinforce branding and aid in wayfinding. Use of natural materials, varied ceiling heights and different light levels for private and public areas humanizes the space, creating a welcoming and balanced atmosphere.
In reception and entries areas, it’s important to create zones for those who need to take a moment to get their bearing and feel grounded upon arrival. Others might want highly engaging, active spaces. This can be achieved with contrasting color palettes coupled with natural materials help to ground the user in a calming environment that feels secure. The use of hospitality elements helps people feel welcome. Provisions for access to water for drinking and handwashing should also be considered in making environments that promote health, well-being and cleanliness.
Creating a variety of gathering spaces that are less focused on maximizing seats around a table and more focused on enabling meaningful interaction helps the user become more engaged while providing centralized points of assembly within an open environment. Adjustable furniture for fidgeting and spaces to doodle/ brainstorm help the user create and process. Varied ceiling heights, patterns and pops of color create areas of focus, social cues and engagement.
Now more than ever, we need to create environments that enable mindfulness, relief from stress and provide comfort. Dropped ceilings, soft materials and saturated colors make these areas of connection spaces an oasis from the workspace and a place where people can go to refresh.
Providing spaces where individuals can release excess energy in socially acceptable ways and causally connect with others on their own terms is critical for decompression and connectivity.
The usage and placement of color to mark destinations and passageways create visual interest while highlighting and defining meeting/gathering spaces or areas where people can go off to the side and regroup. Graphic elements help tie together surrounding spaces while assisting in wayfinding.
In common spaces, acknowledging the prospect-refuge theory, also known as the Savanna Hypothesis, is essential in helping the user feel secure and understand their sense of self within the space. As humans, we instinctively seek safety, access to the essentials and comfort, in that order, knowingly or not. It can be unsettling when we cannot get our bearings in a space. To feel secure, we need to have a line of sight within our environment so we can look around a feel a sense of safety and comfort.
There is a compelling human and business case to be made for ensuring we approach the design of workplaces for inclusivity. Beyond the strong business case, it is the right thing to do. We should design spaces that can accommodate everyone and are adaptable and flexible enough to be finetuned to the sensory intelligence of the individual to allow them to function at their highest.


