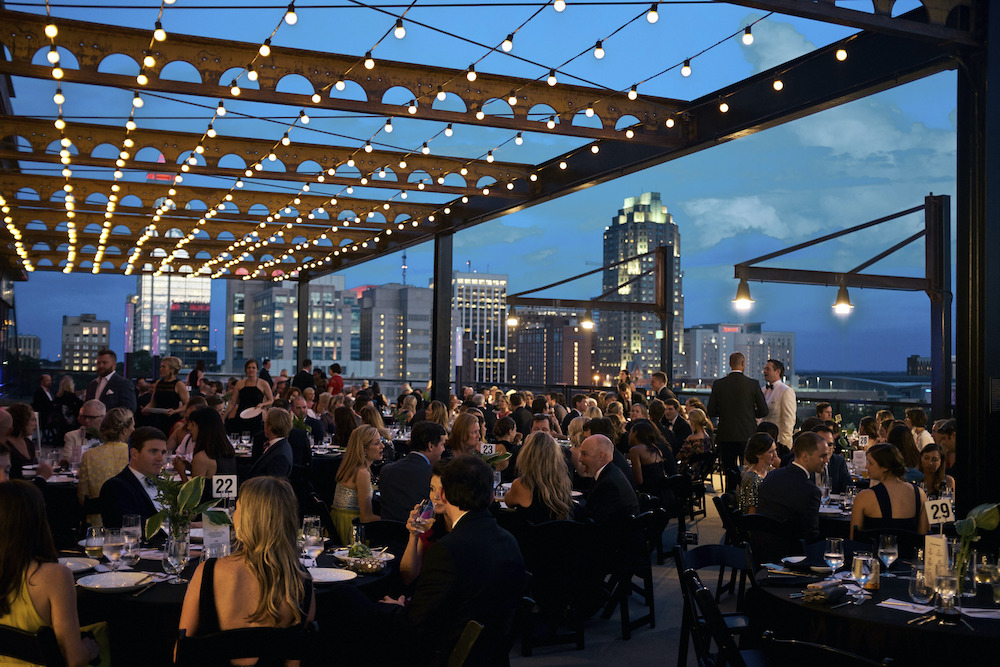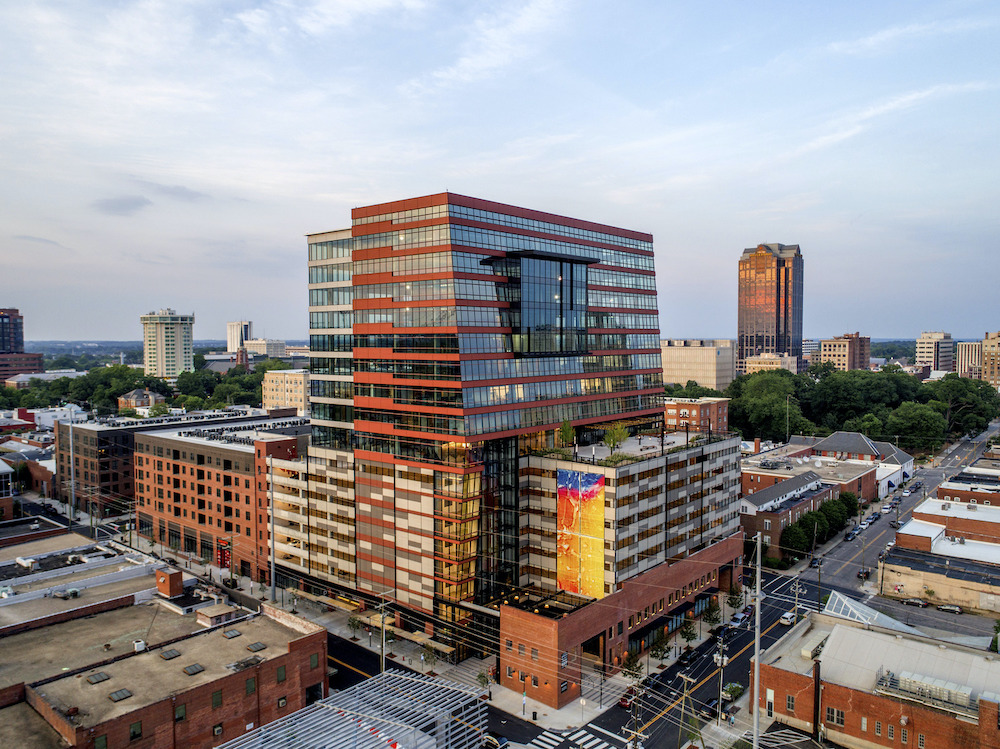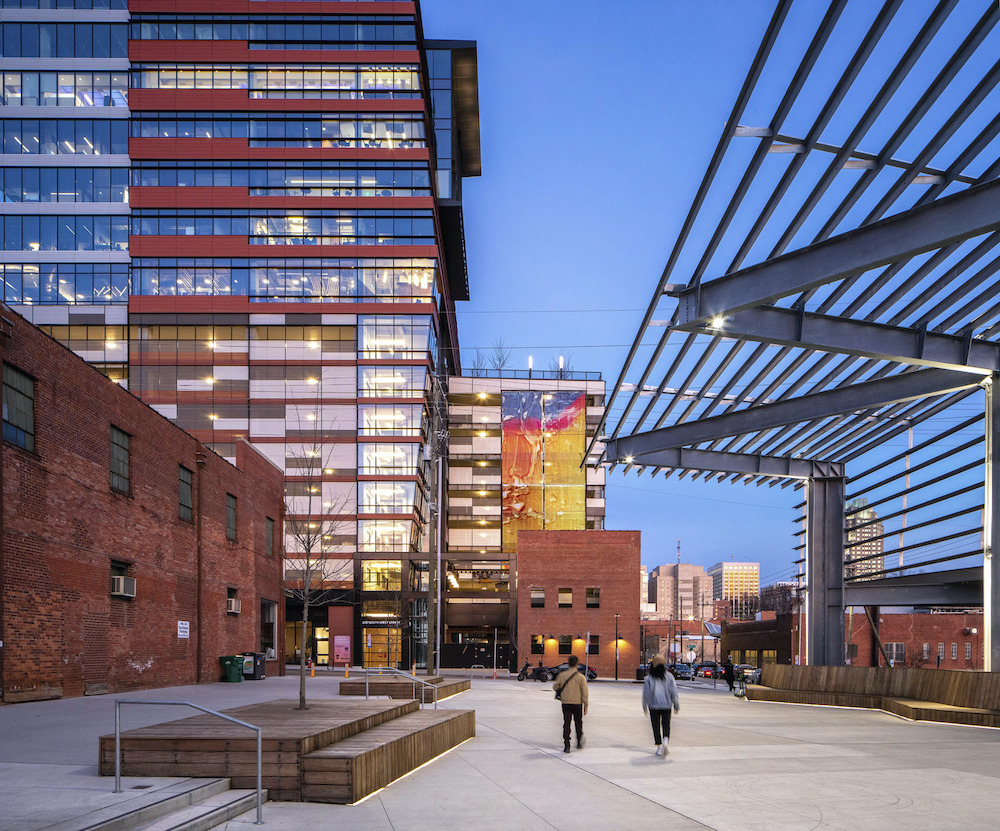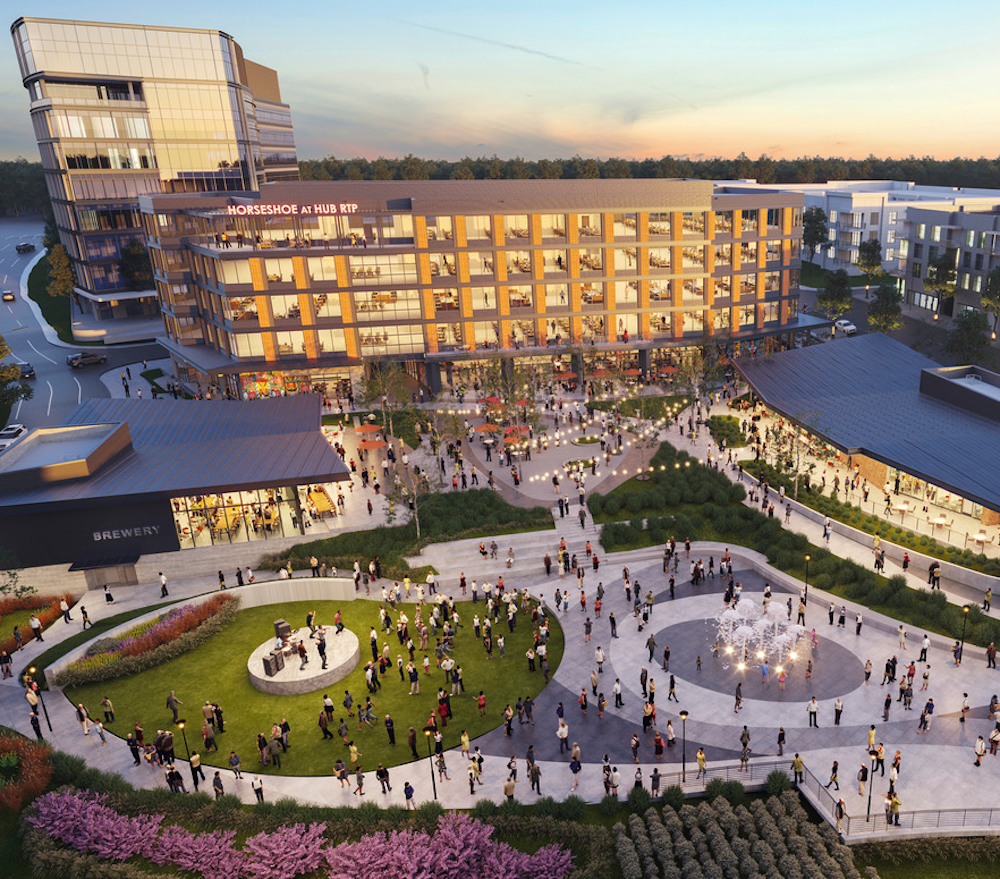Sanjeev Patel and Jay Smith of Duda|Paine explore creating new destinations for communities and employees in 2023.
– Stay tuned as we share more 2023 trends for the entire month of December & beyond –

By 2050, the population of the United States is projected to grow over 25%. Most of this growth is likely to be in cities, meaning that in less than 40 years, 89 percent of our population will claim a city as home. The key to accommodating this growth is new development that serves multiple needs and knits neighborhoods together to create thriving and dense urban centers where people want to be.
Ingredients for Catalytic Change
Design for new urban development can support and encourage the social and environmental connection necessary for healthy, active and inviting cities. Key ingredients for urban placemaking include access to public transportation, expanded amenities and services, safe and walkable streets, greenspaces and parks, and housing and healthy food options. Mixed-use projects are uniquely suited to answer this myriad of needs. New combinations of work, retail, restaurant, recreation and living centers are adding urban spaces that at their core support strong social networks and build new communities.

Innovative developers are transforming former parking lots and underutilized land parcels to reimagine neighborhood vitality and connectedness. In Raleigh, North Carolina, The Dillon transformed a warehouse district block with wide setbacks that connect to the city’s Amtrak Station and the Contemporary Art Museum. The design focuses on the street-level experience by expanding the sidewalk and utilizing a historic warehouse wall to create a “pocket park” and opportunities for retail tenants and special events. A landscaped multipurpose amenity level knits together residences, offices and public space with an elevated open-air terrace that can be used for gatherings, exercise and fitness programs, and dining.
As the first phase of a larger mixed-use master plan, 1950 & 2000 Opportunity Way at Reston Gateway answers the growing desire for work environments that are part of their urban surroundings. An elevated plaza with restaurants and retail creates a dynamic public space for visitors. Located at the north entrance to the Reston Town Center Metro Station, the twenty-two-acre site will ultimately include high-rise offices, residences, hotels, and additional shops and restaurants. Over seven acres of parks are planned, including a large central park, covering nearly 30 percent of the development.

Solutions for Increased Density in Urban and Suburban Centers
With many cities landlocked, growth must occur both through vertical development and by reimagining the design and programming of suburban centers.The Dillon increases density by establishing physical, aesthetic and emotional connections to its neighbors. As a public/private partnership in collaboration with the City of Raleigh, The Dillon supports residential and office tenants, Amtrak Station passengers and downtown Raleigh residents. A significant number of spaces in the project’s parking podium are available for public access 24/7. The Dillon won a Community Impact Award from the Raleigh Appearance Commission for its contribution to the diversity, character and public experience of the city thanks to the adaptive reuse of historic elements, a human-scaled approach to façade design, and the inclusion of public spaces.

The Roxboro at Venable is designed to meet the increasing demand for research industry professionals migrating to the Durham area. The office and life sciences building establishes connections between the revitalized warehouse district and the neighboring Durham Performing Arts Center and Durham Bulls Ballpark. The project’s dynamic architecture opens to a public inner courtyard that connects to the larger Venable Center campus and offers pedestrian connections to nearby retail. A ground-floor fitness center can also be used by the 200 residents who occupy the complex’s apartment building.

The new Horseshoe at HUB RTP marries office spaces designed for high-tech and life science businesses with residential and recreational amenities to redefine the spirit of the iconic Research Triangle Park. A central public space connects to existing networks of trails and waterways while adding gathering spaces and ground-level restaurant, retail, exhibit and lobby spaces. Public art installations and terrace and lobby areas merge with the central courtyard, contributing to the innovative spirit that grounds RTP.
Developments such as these are reshaping and reimagining the role of new mixed-use construction as a catalyst for growth across the country while contributing to their communities with new public parks, trails and gathering spaces. The creation and ultimate success of these projects involve civic and public engagement to ensure the specific characteristics and elements of new urban or suburban spaces align with the needs and wants of their locales.


Pervasive connection, open data, end-to-end security, and software monetization solutions may all be used to align changing smart urban requirements for a significantly better ecosystem partner experience.