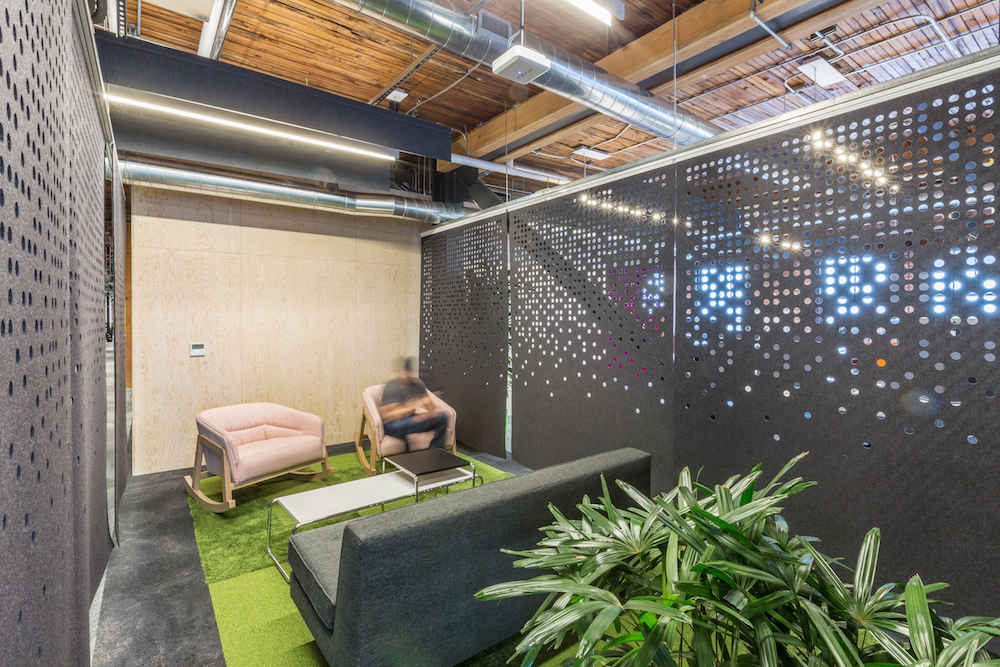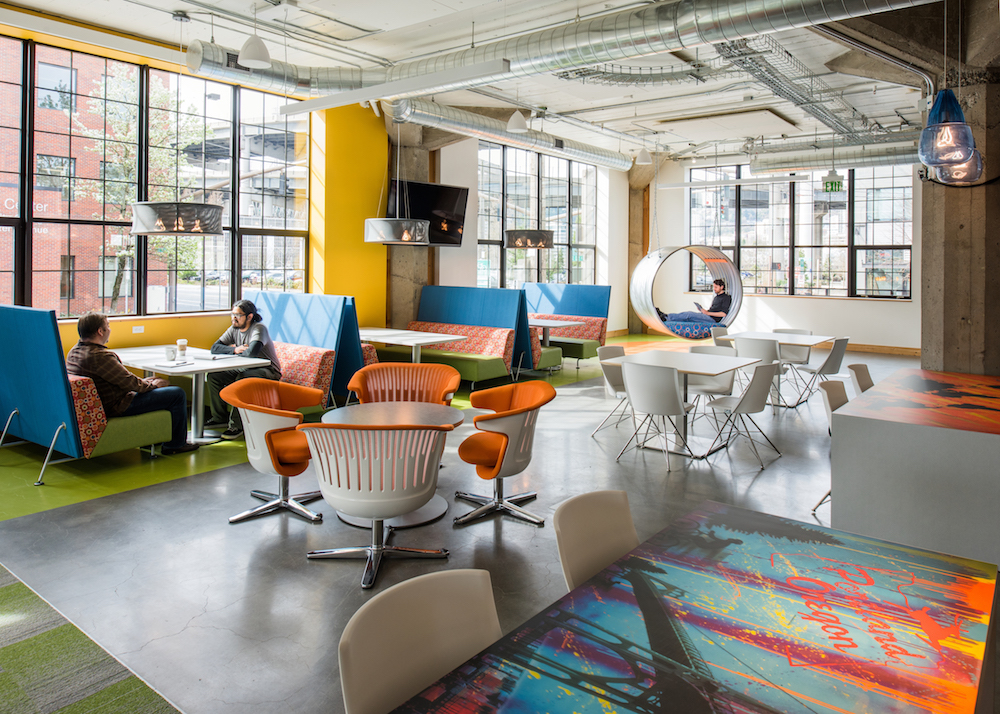The design lines between home and workplace have been increasingly blurred in recent years, and now is the opportunity to create synergy between the two.

For many, it’s been six months of working from what was supposed to be a temporary home office setup. While some workplaces have begun to open for limited capacity, or simply hope to open sometime in 2021, it’s likely that many employees will work from both the home and workplace during a transition period. This may even become the new normal for many. To align that work experience between two disparate locations, cohesion should be created by adapting design in both spaces.
Quite simply, it’s about making a space within the home feel more like a workplace, and the workplace more like home — design that eases the shock of environmental changes. As more time has been spent working remotely, new habits have been formed, along with new ways of thinking, and thoughtful design can provide the consistency necessary to keep workers engaged and motivated, while maintaining a company’s culture.
Prioritize Workplace Function in the Home Office
What happens when your temporary reality becomes permanent? It’s what many workers are now grappling with, feeling the discomfort in whatever space they’re able to use for working at home, and even experiencing a lost sense of purpose and place. At six months in, workers are likely now acknowledging that it’s time to bring more workplace elements into their personal space.
From using any flat surface as a desk, to hunching over laptop screens, to using a dining room chair not built for eight to nine hours of sitting, the home is often not designed to serve the functions of work. And after six months, with more time looming, that’s being felt.

When designed well, remote work allows many to work both more efficiently and comfortably. And while using a separate room as an office is a luxury for few, there are design strategies to make a space at home that’s more practical for the weeks and months of continued remote work ahead.
Finding a flat surface that’s at an appropriate height is a given, as is a comfortable chair with lower back support. Great lighting is a necessity, along with the right tools (mouse, keyboard, laptop stand, second monitor, etc.). But basic ergonomic principles aside, it’s important to position a workspace in an area of the home with as few distractions as possible — somewhere with less foot traffic, less ambient noise, and ideally, removed from spaces traditionally used for relaxing, like the bedroom, or more barren utility areas like the garage or basement.
Consider the type of work that needs to be done, and how the space can support that, as people who spend most days on their computers will have different needs than those who review more in-hand materials. It’s also critical to elevate both physical and emotional comfort to strike a balance between the home office and workplace. Some design strategies may include:
- Good lighting
- Sit-stand desks
- Smart storage solutions
- Picture rails to hang printouts, schedules, drawings, etc.
- Layout tables
- Photos or art to appeal to creativity and purpose
While it’s important to maintain a feeling of relaxation at home and not dominate the space with adjustments for work, dedicating a particular space and setting it up with everything needed can help minimize the connotation that we all now live at our work. Foster a purposeful feeling of place (work) to support the separation of life (home).
Inspire the Comfort of Home in the Workplace
As people return to the workplace, it’s likely that many won’t do so full-time. And after so much time spent working remote, it’s more important than ever that the workplace offers areas for both collaboration and privacy.
Companies must first think through how long employees really need to spend together in the workplace, and what they’re trying to achieve there. Are they there to meet? To use the office tools? To escape a house filled with distractions? Likely, each employee will have different reasons, but taking into consideration the different types of work can help plan for adjustments.

While there are many ideas for what the new, post COVID-19 workplace will look like with protection protocols in place, especially in shared spaces, there is the possibility that the traditional personal workstation (at least for every employee) may transition out. Some organizations — to cut down on real estate and accommodate a more flexible employee schedule — may adopt floating stations, where people find a spot the days they’re in the workplace rather than go to an assigned desk. Similar to the flexibility people have when working from home, designing for this type of mobility allows people to shift between spaces as they need — reflective of the type of work environment they’ve become accustomed to these last six months.
Additionally, exterior spaces offer an escape or alternate work area for employees now used to being able to step into backyards or onto porches. For workplaces that may not allow that, integrating nature via an abundance of operable windows, plants and even water features, can have a similar effect.
It’s also important to remember why people enjoy the “comforts” of home, and a lot of it can be exactly that — the comfort. This may come from the familiar setting, so choosing furniture and designing the layout to more closely resemble that of a home, a trend on the rise for years, with fewer rigid-feeling conference rooms in favor of collaboration lounge areas and integrated technology, is an important tactic.
Conversely, there will be some employees who are simply not ready to interact with coworkers, but will still need to return to the workplace in some capacity. Space allotment for private “nooks,” or designing single-occupancy offices that people can reserve for certain hours, accommodates varying levels of personal comfort. This type of anxiety among employees may also be heightened if they enter a workplace with reminders about the pandemic, like markings directing traffic, or barriers to maintain distance. So rather than fill the workplace with these visual cues, design for the intuitive system. That is, create patterns that are intuitive and clear. So instead of arrows on the floor, creatively curtail traffic where needed with flexible furniture. Encourage comfort and safety without disrupting what everyone has come to expect with new, learned protocols, by reducing chairs and limiting seating area occupancy. Provide tables large enough in common areas to spread out, be collaborative and accommodate plugging in laptops, to naturally preserve physical distance.
During the transition period, design strategies to help people act naturally and safely become increasingly important. The workplace needs to feel welcoming, not intimidating — and comfortable. Some strategies include:
- Break rooms with tools that provide cooking opportunities similar to home
- Nooks and spaces where individuals or small groups can use laptops with ease
- Limited structured wayfinding and posted “rules”, opting instead for creative design to drive desired actions
- Mirrored technology setup/tools for both office spaces, home and workplace
Create Cohesion Between the Two
During the transition of working from home and the workplace, employees need dual spaces that feel cohesive. Some weeks may be split between the two spaces, while some days themselves may be split, too. Design elements that make the home setting feel more like work, and the work setting feel more like home help bridge that gap and make the experience across both more consistent.

Ultimately, both the home and workplace need to be settings that people can simply plug into to inspire ease of transition. The workplace should feel welcoming while promoting physical comfort. The home should be equipped and support function.
It’s been a time of constant change, and while people continue to adapt, purposeful design can help make the next transition between home and workplace feel more natural. It’s about designing for where people currently are — with ease, function and comfort as top priorities in the workspace, wherever that may be.


[…] This article was originally published on Work Design Magazine. […]