Vocon’s design and expansion of Westfield’s new headquarters used an approach that appreciates the organization’s rich history, while bringing Westfield into the future.
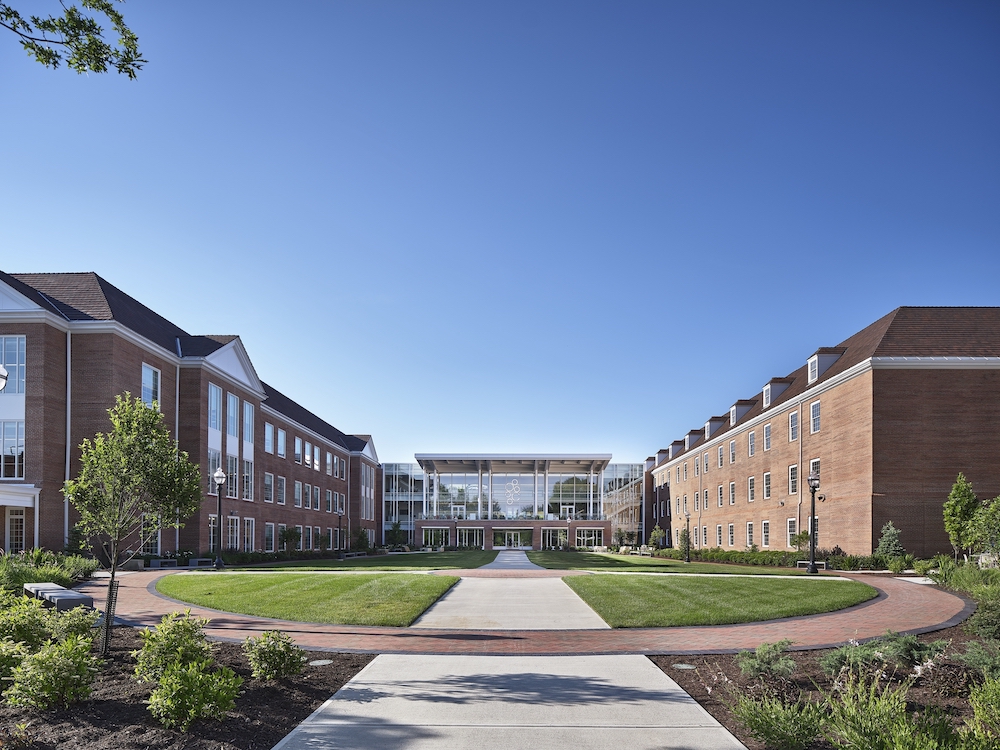
Vocon designed, expanded, and reinvented Westfield’s main campus, including a 95,505-square-foot addition and 334,105 square feet of renovations. Westfield, a nearly 175-year-old insurance carrier located in the Village of Westfield Center, midway between Cleveland and Columbus, had accommodated prior growth by extending its Western Reserve-style main buildings via a series of linear additions from 1954 to the ’90s. But by 2014 the campus had again reached capacity, and it faced serious challenges in accommodating future workplace expansions, moves and corporate changes.
Vocon helped Westfield envision a new work environment that emphasizes flexibility, choice, and technology to support high-performance teams using a design approach that appreciates the organization’s rich history, while bringing Westfield into the future.
The contemporary and hospitable design eliminated 100 private and assigned offices and removed cubicles – in favor of spacious departmental zones. Prior to the addition and remodeling, Westfield employees had few communal spaces other than conference rooms and a dining hall. Throughout Westfield’s new offices, natural daylight pours through large picture windows into 23 distinct workplace areas available for all employees to use.

Among them are roomy lounges with tuxedo and high-back modular curved sofas, small airy cafés and a wide assortment of tech-enabled meeting and conference spaces. The campus also features 2,500 seats in collaborative areas and 1,335 individual workstations, to help employees find privacy to focus or share spaces to connect and innovate.
Outside, employees can enjoy a sunny, round, grassy courtyard as a campus focal point or bright, expansive balconies with metal patio chairs and glass coffee tables. Plus, a new cafeteria includes a range of food stations from farm-to-table offerings to experimental cuisine. The scent of coffee will waft through the complex from a Starbucks, and employees can work up a sweat in a fitness area full of treadmills, ellipticals and exercise bikes.
At the center of the Vocon’s strategic redesign is a newly-constructed west wing that is attached to Westfield’s 337,000-square-foot main building with a connector dubbed “The Horizon.” Between the west wing and the connector sits a new courtyard that replaces parking, extends Westfield’s workplace to peaceful, pleasant outdoor spaces and unifies decades of additions into one coherent campus. Vocon also transformed an under-used secondary entrance for a key two-story building on Westfield’s sprawling campus. The reimagined entrance now serves as an into an elegant new access point to some of the Westfield headquarters’ primary social and collaboration hubs.
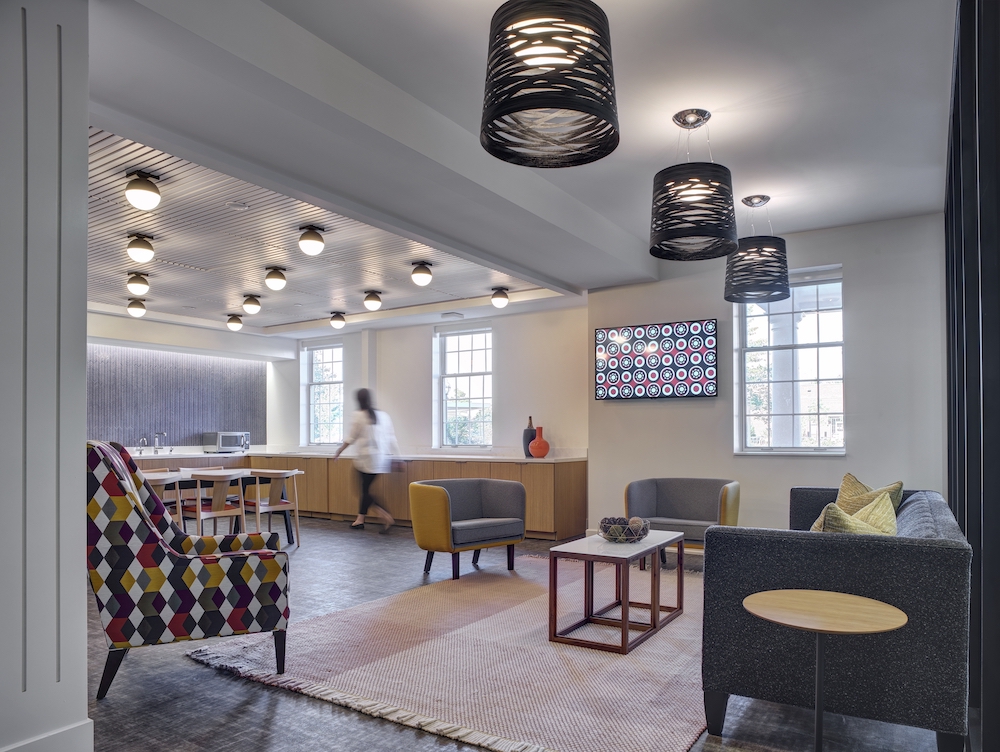
When was the project completed?
Late 2020
How many SF per person?
268 sf/person
How many employees work here?
Westfield’s home office campus includes 1,600 employees. The organization also employs 1,000 associates who work in service offices throughout the firm’s 31 operating states.
What is average daily population?
1100 pre-COVID
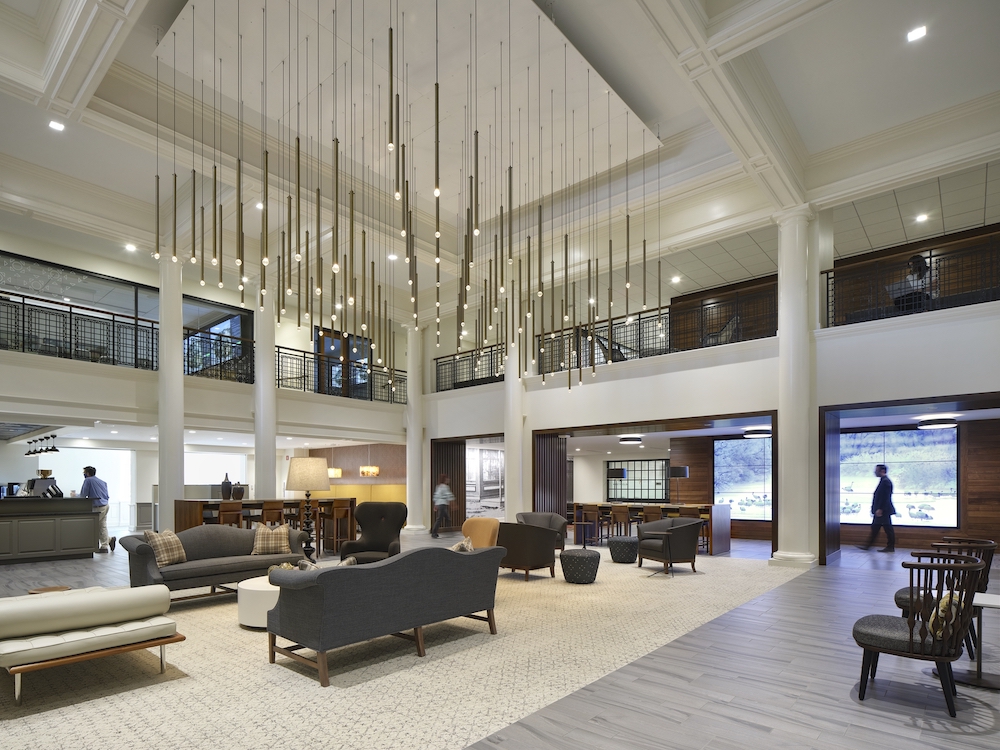
Is there a remote work or work from home policy? If so, what percent of employees are remote workers?
The organization has a flexible work policy. About 40% of the workforce do not have an assigned space on campus but rather can access a variety of work settings that do support their task and performance.
Describe the work space type.
Department work areas feature a balance of open assigned and mobile individual workspaces. Approximately 40% of the workforce is classified as mobile, and while they come to campus regularly, they do not have an individual space assigned to them. The availability of spaces to support the mobile work experience is robust and includes not only the shared group work space settings noted above, but touch-down desks, single-occupant enclaves, privacy pods like the Steelcase Brody chair that supports individual work.
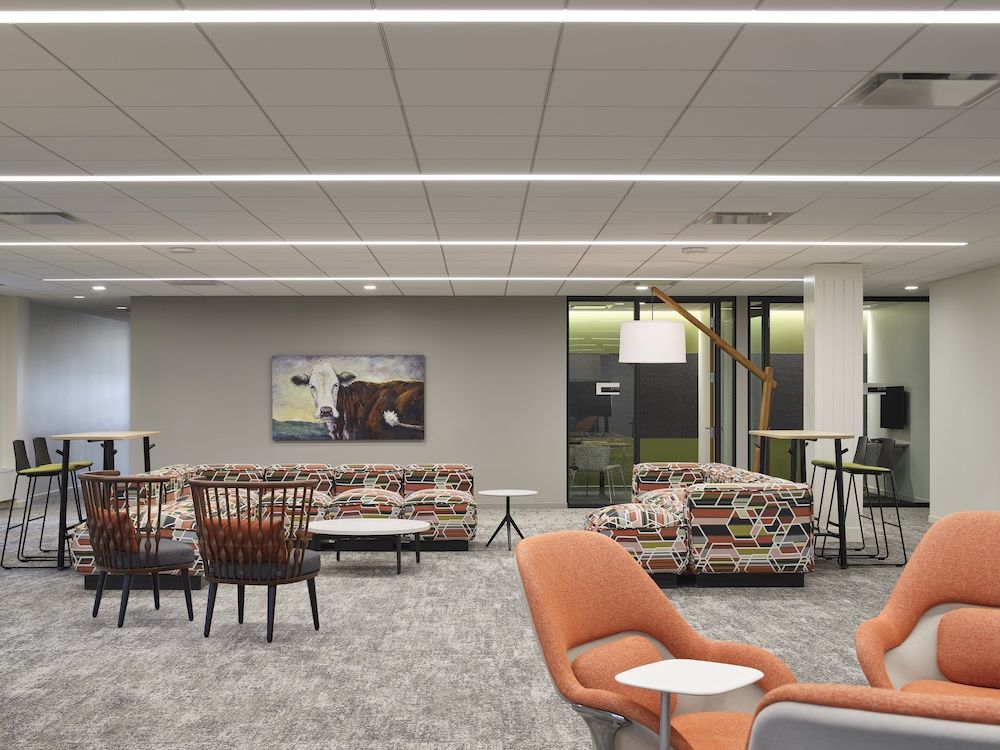
What kind of meeting spaces are provided?
More than 23 different types of work settings accommodate the task and performance of this highly collaborative, innovative, and forward-thinking workforce. This variety includes a balance of open and enclosed, indoor, and outdoor collaborative areas – all of varying sizes and capacities – as well as numerous spaces to support individual work beyond an individuals’ assigned workspace.
What other kinds of support or amenity spaces are provided?
Wellness and fitness center, cafeteria, distributed pantries throughout the campus, respite rooms, lounge spaces, and outdoor work, meeting, and lounge spaces. The campus also features outdoor walking paths.
Has the project achieved any special certifications?
The organization achieved WELL Health-Safety Rating in June 2021.

What is the projects location and proximity to public transportation and/or other amenities?
The project is located in Westfield Center, OH. The organization has its own 36-hole golf course, country club, inn and conference center located minutes from campus.
How is the space changing/adapting as a result of the COVID-19 pandemic?
Vocon’s design did not include private and assigned offices and cubicles, even for senior leaders, as it did not align with the organizations’ lack of hierarchy. Vocon opted instead for spacious departmental zones. When all of the Westfield’s employees return from working remotely, a significant portion of the workforce will be designated as “mobile,” meaning they can choose from a variety of work settings to support their daily activities, including unassigned hoteling spots in open areas, private work pods, booth seating in café spaces or enclosed rooms that offer higher degrees of privacy.
Was the C-suite involved in the project planning and design process? If so, how?
Senior leaders were engaged regularly throughout the design process and modeled the transformation that accompanied a new workplace design.
What kind of programming or visioning activities were used to create the space?
Vocon engaged in a full scope of programming, visioning and discovery exercises with a broad variety of the workforce – individual contributors, departmental leaders and senior leaders.
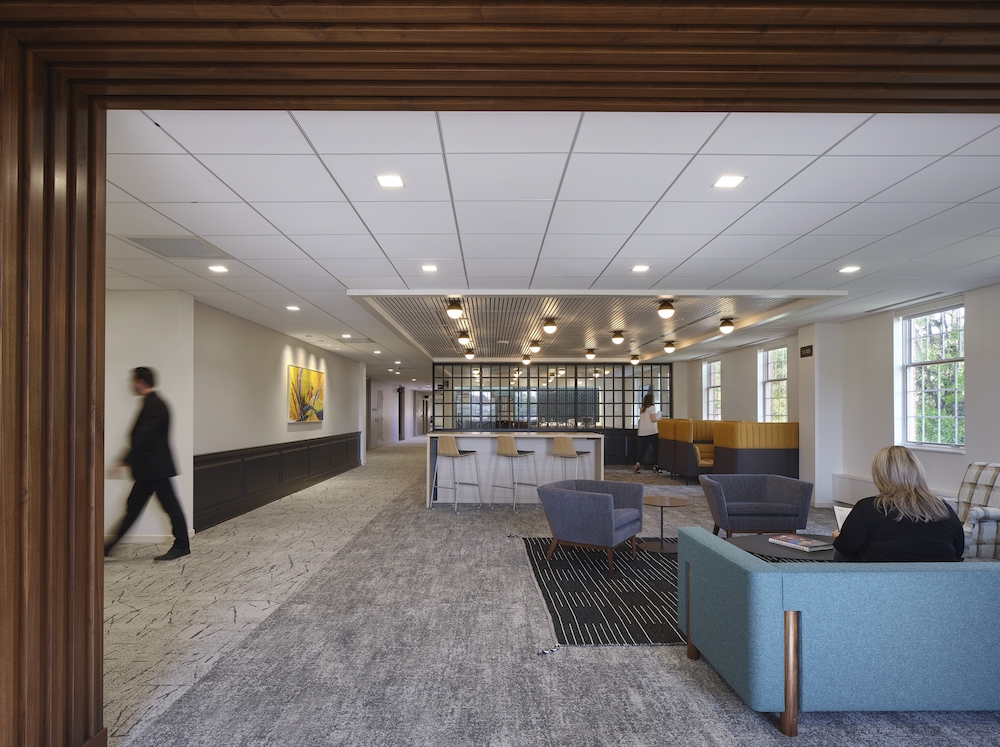
Were any pre-planning surveys conducted to get employee input?
Vocon issued a survey to all members of the Westfield workforce during the workplace strategy phase of the project.
Were there any other kinds of employee engagement activities?
Vocon also led a variety quantitative and qualitative employee engagement activities, including survey work, focus groups, workshops and photo journal exercise to assess employees’ perspective of the work environment and what changes could be made to improve its performance.
Were any change management initiatives employed?
Yes. An internal team collaborated with a third-party provider to guide the workplace transformation throughout the organization.
Please describe any program requirements that were unique or required any special research or design requirements.
Westfield was embarking on cultural and operational transformation and required their aged workplace to prepare them for the future pace of change and evolving workstyles. Vocon helped the organization design a workforce mobility program with Westfield leaders that informed both the quantity, capacity and character of the work settings provided.

Was there any emphasis or requirements on programming for health and wellbeing initiatives for employees?
Yes. Employees were the primary focus on all design and planning aspects. A key guiding principal was to host employees like guests.
What products or service solutions are making the biggest impact in your space?
Steelcase was specified throughout the project. Most notably the Steelcase Flex collection was used. Nienkamper furniture also made a big impact in the space.
What kind of branding elements were incorporated into the design?
Westfield embarked on a rebranding effort at the same time the design and construction project began. Intentional storytelling moments were incorporated throughout the campus, celebrating Westfield’s rich heritage while guiding it into a positive feature. Westfield leveraged the company’s expansive history to forge the new and true identity and experience elements to create a dynamic, future-forward vision. This involved analyzing visitor and associate journeys, mapping high-impact experience zones, and developing a toolbox of brand components to form the basis of the brand’s expression.
What is the most unique feature of the space?
The design focused on supporting the organization’s three primary work behaviors – group, individual and innovation. An employee is always able to identify and use a variety of spaces that support those three behaviors as you navigate the entire campus.
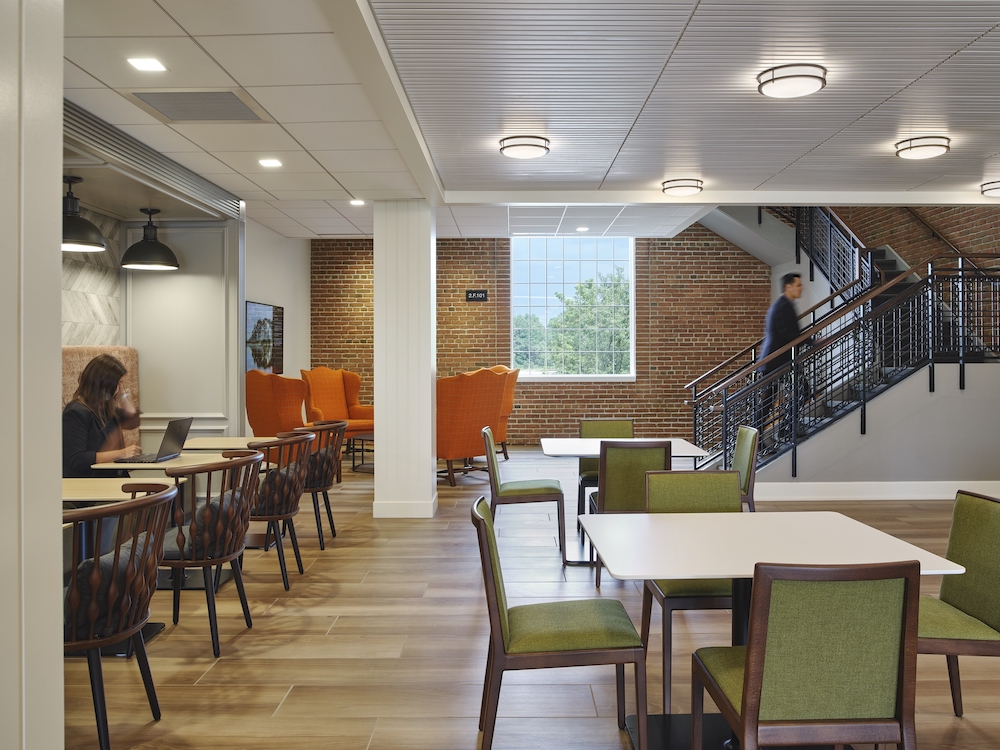
Are there any furnishings or spaces specifically included to promote wellness/wellbeing?
The campus features a wellness and fitness center, cafeteria with a variety of healthy food options, distributed pantries throughout the campus, respite rooms, lounge spaces, and outdoor work, meeting and lounge spaces. The campus also features outdoor walking paths.
What kinds of technology products were used?
Westfield has developed a highly-integrated AV experience into its collaborative and group areas. A room reservations are scheduled through the company’s calendar platform and displayed on digital reservation panels located outside of shared spaces.
If the company relocated to a new space, what was the most difficult aspect of the change for the employees?
This was a renovation and addition of existing building and not a relocation.
How did the company communicate the changes and moves?
Westfield conducted an intensive change management program run by the internal learning and development team. The corporate real estate function was highly collaborative with this team to bring the vision to life.
If so, what were the most surprising or illuminating or hoped-for results?
Firstly, the amount of ability for a very traditional organization to take on immense amount of progressive workplace change. Secondly, leadership said they would never give up private offices but now would never go back to private offices, as they have embraced a model of embedded leadership. They are closer to employees and integrated with team. Individual assigned private space is not necessary.

If change management program was in place, what were the most successful strategies?
One of the most successful strategies was to set a strong partnership between Westfield, Vocon as and MovePlan the change management consultant to set forth a new expectation of culture and change in the workplace. We were all able to use Westfield’s vocabulary and understanding of the corporate culture to drive that change and design a space reflective of the organization’s progress and message those new behaviors.
Who else contributed significantly to this project?
The project’s team included JLL as Westfield’s representative, Turner Construction Co. as construction manager, Langan for civil engineering, Barber & Hoffman for structural engineering, Karpinski Engineering for mechanical, electrical and plumbing engineering, DERU Landscape Architecture for landscaping, Netrix LLC for audiovisual, telecommunications and security systems and Big Red Rooster for environmental graphics, signage and wayfinding. Ohio Desk and Steelcase assisted with furniture. MovePlan performed change management consulting.

