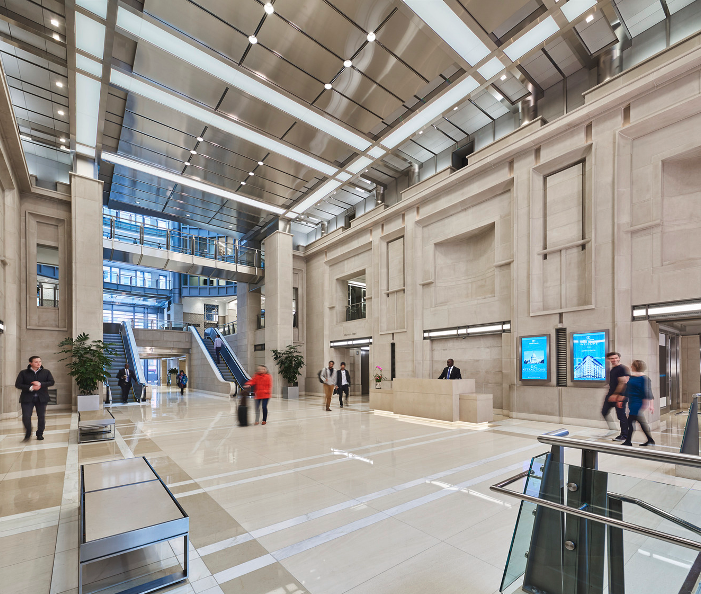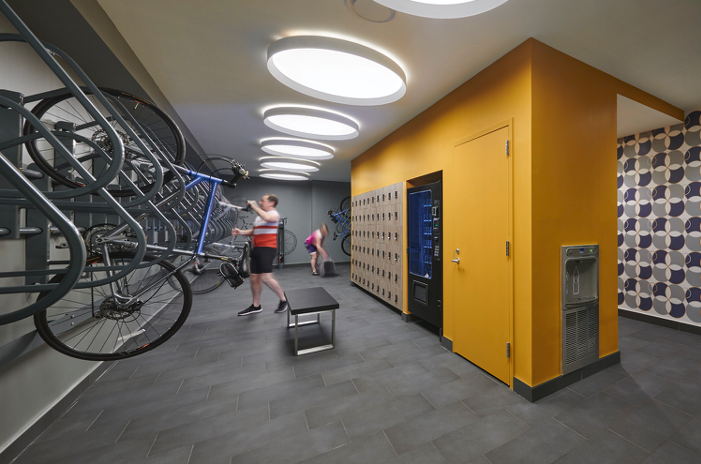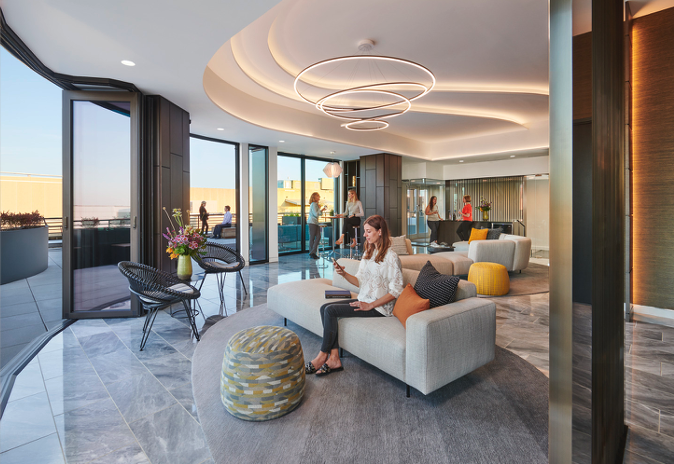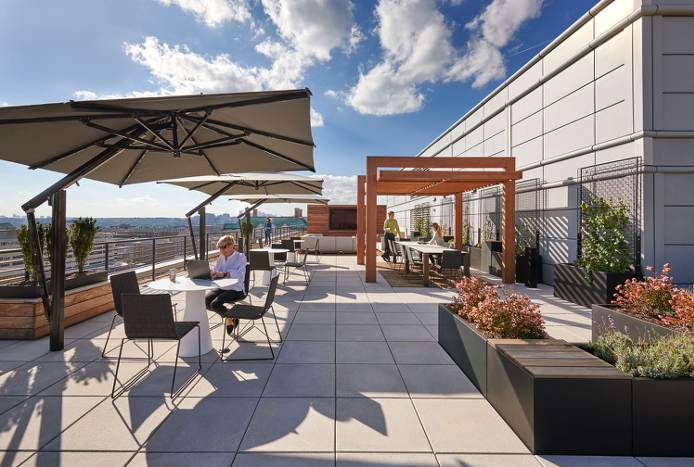SmithGroup’s John Crump & Deborah Nemeth share four key factors to consider when thinking about a building repositioning strategy.

If there has been any silver lining to the COVID-19 pandemic, it was the instantaneous reset to work/life balance that it provided many of us. The opportunity allowed workers, literally overnight, to re-evaluate what may have been a hectic juggling act of meetings, social engagements and family responsibilities and focus on their physical health and mental well-being. What started with an obsessive amount of hand washing and baking of banana bread has completely transformed the way that many approach both their personal and professional lives.
Fast forward a year-and-a-half, and although the typical “work week” may have extended, the health and wellness trends that were underway in commercial real estate prior to the pandemic have now been amplified. Today, we have more opportunities to take a much-needed stress break, spend time with family and friends, get outdoors for a walk and prepare healthy snacks and meals throughout the course of our day. So, as individuals and companies contemplate returning to the office, the intrinsic value that these newly realized benefits provide is now center stage as we transition from fully remote to more hybrid models of work.
Revised Priorities & Building Strategies
Key employee considerations when returning to the office include the ability to maintain a work/life balance; staying connected with co-workers; flexible, productive work environments; access to technology; and opportunities to eat healthy, reduce stress and remain active. At the same time, businesses are being tasked to reconceptualize office environments to support this holistic approach to well-being while also creating workspaces that reinforce culture, foster collaboration, drive innovation, and safeguard their employees.
Now we face a myriad of converging realities. The pandemic forever and fundamentally changed the future of the office, and the fate of both the urban and suburban office building is still to be determined. However, we can say with certainty: “The office (building) is not dead!” As vacancy rates approach 20% across the country, strategic building repositioning projects may provide the most cost-effective and sustainable tool in the leasing toolkit. Additionally, shared building amenities provided as part of a building repositioning effort can quickly become deciding factors when renewing leases with existing tenants or finalizing deals with new tenants. Therefore, it is important to consider a holistic approach that focuses on improving occupant experience and the impression it makes when thinking about a building repositioning strategy. There are several key factors to focus on:
1. Location & Access
While the old adage “location, location, location” remains a cornerstone in commercial real estate, many of the factors defining the value of “location” have evolved. We may not be able to do much about a property’s physical location, but there are design ideas that, when creatively and properly implemented, can update a building’s perception – increasing visibility, improving connectivity to a neighborhood and adjacent community, and streamlining the overall approach and access to the facility.
Access also plays a pivotal role in attracting and retaining building tenants and remains critical to any successful building repositioning strategy. Whether a building is in an urban or suburban environment, the arrival sequence provides an important first impression and serves as a “welcome mat” for the tenant experience. It is also the first opportunity for building owners to represent through design their values to tenants. In most instances, this opportunity begins even before one enters a building. How do the lobby and public spaces engage with the landscape/streetscape? Are there opportunities to provide indoor/outdoor work and retail environments? Can the lobby become an activated, dynamic space?

2. Transportation & Parking
Implementing an intuitive arrival sequence elevates the overall tenant experience and should respond to multi-modal means of approach to the building, including car, bike, public transit, rideshare and pedestrian access. Integrating user friendly building technology like transit schedules, parking availability and rideshare options helps tenants better navigate their commutes to and from the office, creating a unique user-centric experience. Additionally, activating the street front and lobby with both physical and visual connections to the outdoors can further enhance the arrival sequence, while upgraded finishes and digital technology displays drive interest and excitement for both existing and prospective tenants.
Keep in mind that commuting options also continue to evolve, with many employees opting to drive or adopt alternative means of transportation than in days gone by. With the number of daily drivers on the rise, considerations should be made to support increased parking capacity. In an urban setting, this could be accomplished through partnerships with neighboring parking garages. For those who opt to commute via bus, rail or other public means, considering and evaluating proximity to nearby transit stops is critical. When the nearest hub is not within a reasonable walking distance, consider supplemental building transportation, such as with a shuttle bus, to and from those public locations. Also, be sure to think beyond traditional motor vehicle transportation options, as employees are increasingly using rideshare, bikeshare and scooter share-type services for the last mile of the commute. Adding convenient, designated pick-up and drop-off hubs to the building’s access sequence further enhances tenant safety and appeal.

3. Hospitality-Rich Amenities
The pandemic has challenged the function of the physical office and has fundamentally shifted the ways and means by which employees work. As a result, the future office is evolving into a resource that can help to fuel productivity, increase innovation, foster collaboration and strengthen culture. To support this evolution, space typologies within the office – even the office building itself – will need to flex in order to accommodate this shift.
Providing a range of building amenities that support culture, collaboration and connection are paramount. Shared cafés, lounges, teaming areas, chill zones and conferencing areas provide tenants with increased spatial options, outside of their physical office, to connect, brainstorm and interact. The seamless integration of new technology within these spaces to support both in-person and hybrid teaming opportunities will also be critical to successfully support a hybrid work model in a holistic and equitable way.
Convenience and hospitality also become drivers as tenants return to their offices and new work models take root. Employees have enjoyed heightened levels of flexibility in recent months and will require amenities and services that enable them to continue to maintain the healthy work/life balance to which they’ve become accustomed. Concierge and package delivery services and the addition of Amazon Boxes are just a few enhancements that can be folded into a menu of building amenities and services that support tenants’ needs.

4. Health & Well-being
The final and perhaps most fundamental consideration driving any post-pandemic building repositioning strategy is tenant health and well-being. As occupants start to return to their physical offices, it is important to create a workplace that is safe yet supports wellness at a holistic level. Considerations regarding design and amenities should support both physical and emotional well-being. Access to light, views to nature, abundant fresh air and outdoor space all have proven, positive cognitive outcomes. Studies have shown that workplaces infused with daylighting and views were associated with a 15% increase in improved well-being and creativity, as well as a 6% increase in productivity. To support physical well-being, on-site fitness centers provide convenience and encouragement for employees. Healthy food and snack options in building lobby cafes and lounges makes eating healthy convenient and accessible. The integration of hands-free technology throughout the building supports and promotes improved cleanliness.
Improvements to the infrastructure of the building should also be considered. Increasing outside air ventilation and inside air filtration are important building upgrades which have also yielded positive outcomes. Higher ventilation rates have been associated with an 8% increase in performance. Additionally, digital infrastructure and connectivity are increasingly important as people continue to work from a range of locations. Investments in certifications such as WiredScore is one more way building owners can demonstrate commitment to improved digital infrastructure.

Repositioned for Success
Just as there is no “one-size-fits-all” approach for returning to the office, there is also no singular playbook to guide the creation of the post-pandemic office in an evolving world of work. However, research in evidence-based design and meaningful conversations centered on blending employee and tenant wants and needs can create a strong framework for impactful new repositioning strategies. When thoughtfully conceived and executed, these plans can pave the way for exciting new opportunities within the commercial real estate market. Let’s see who’s ready to explore a new lease on work/life.

